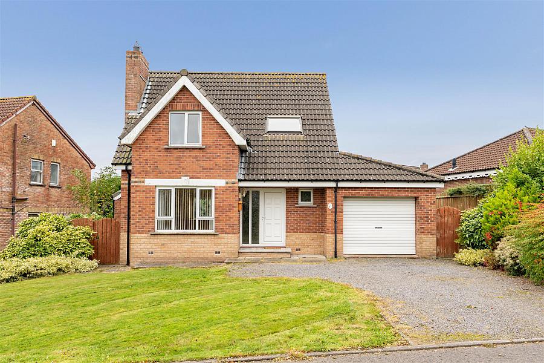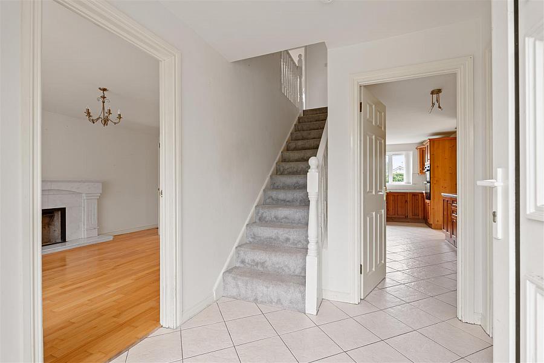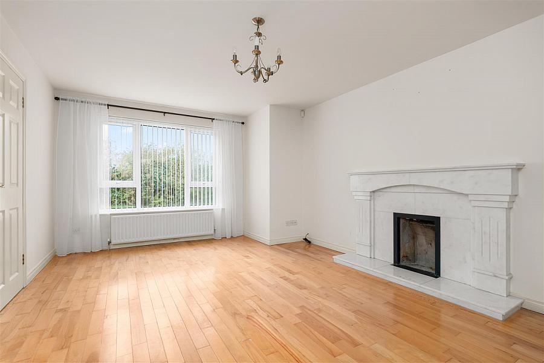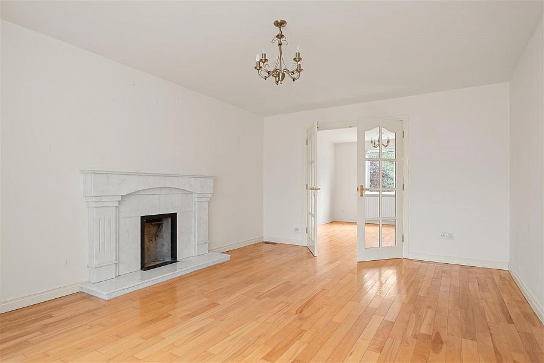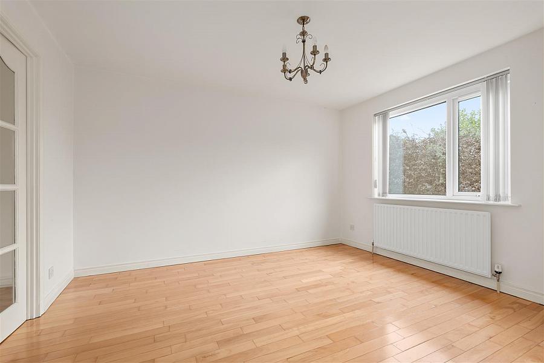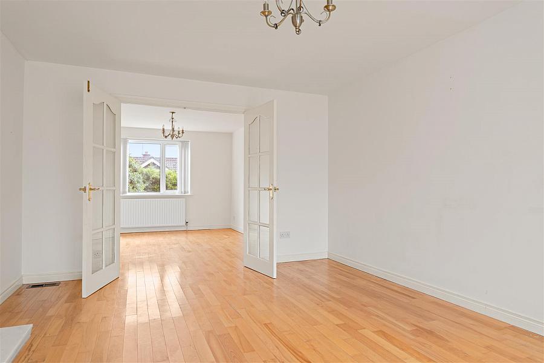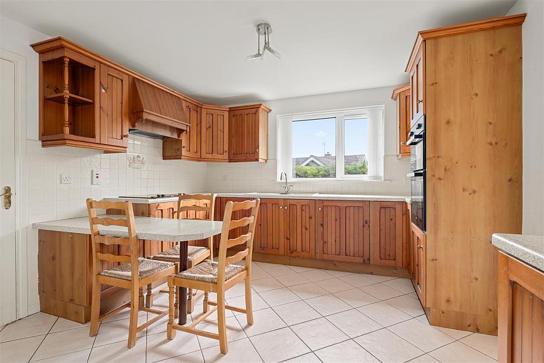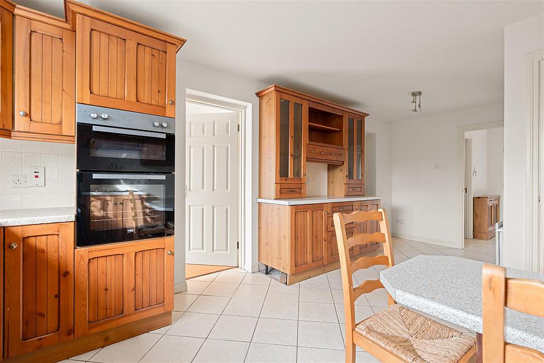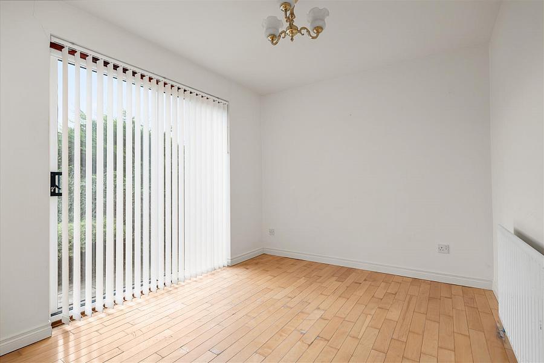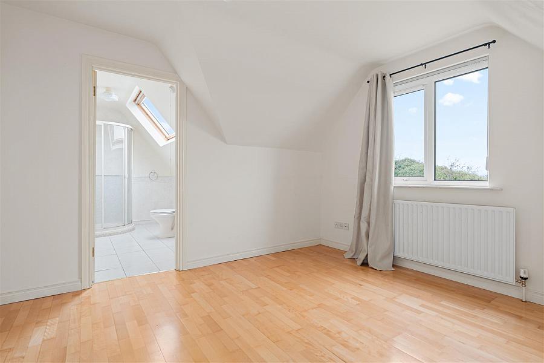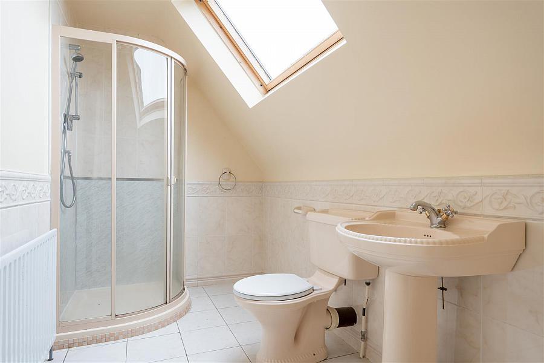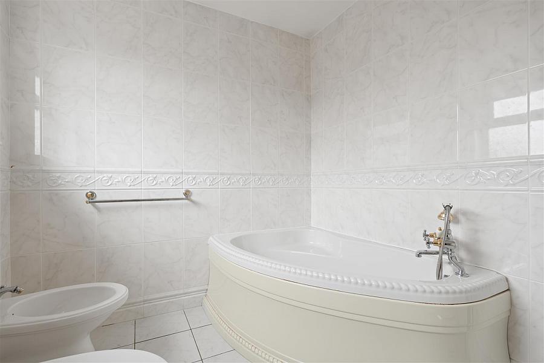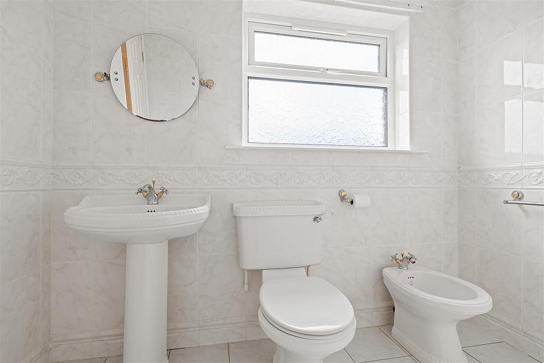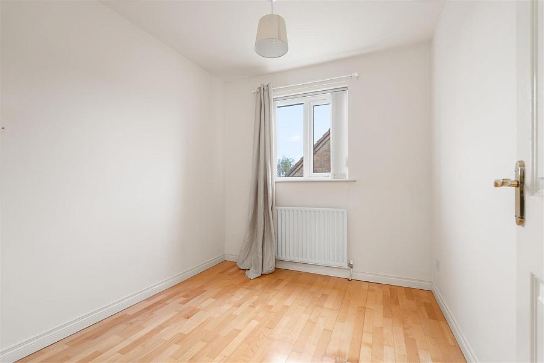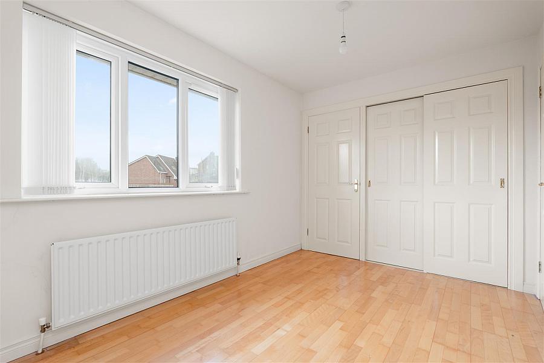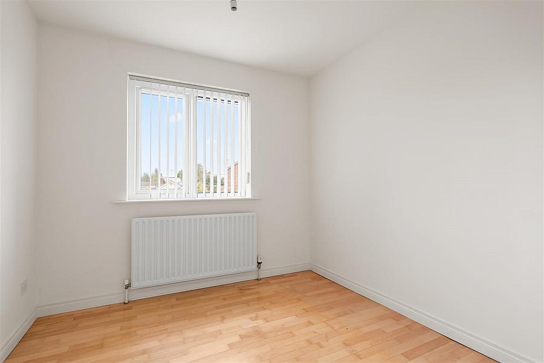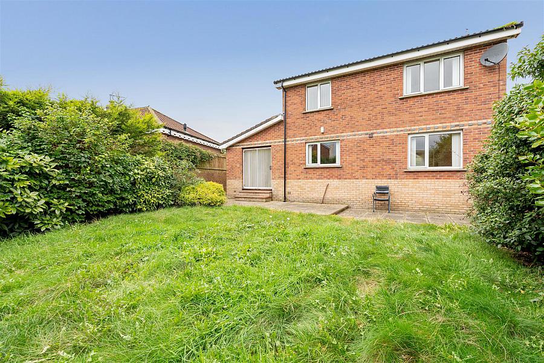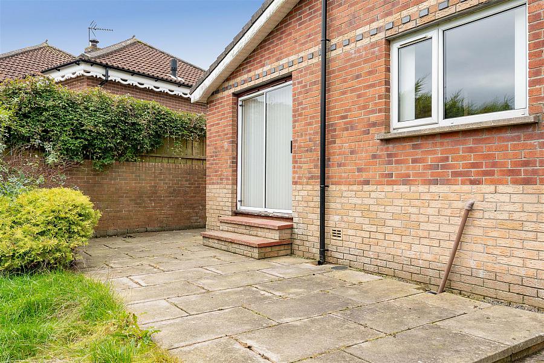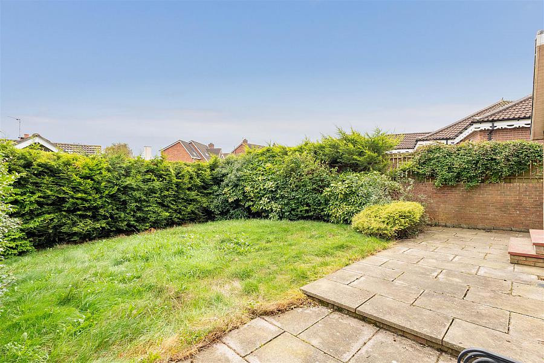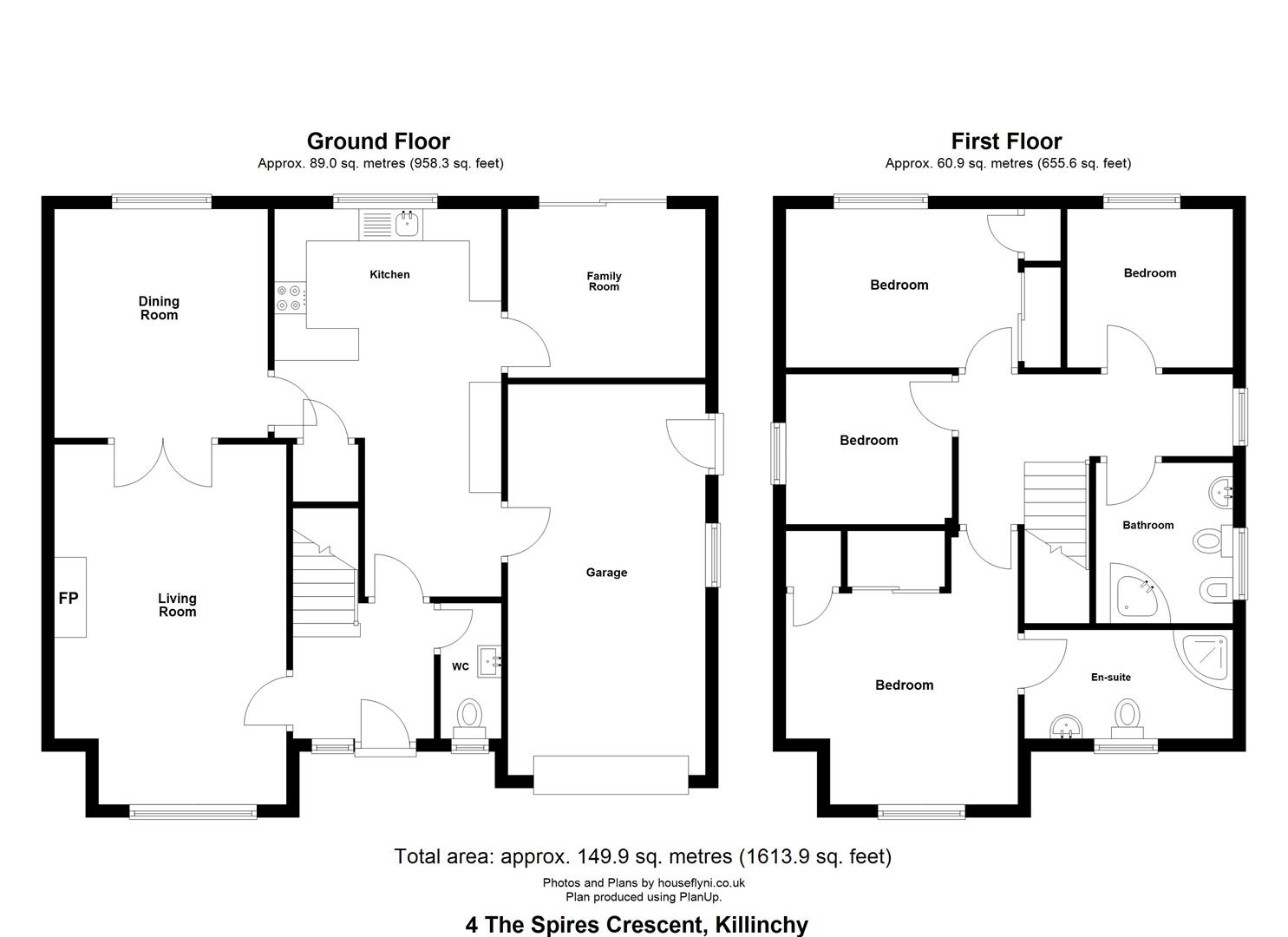4 Bed Detached House
4 The Spires Crescent
Killinchy, BT23 6UQ
offers around
£269,950
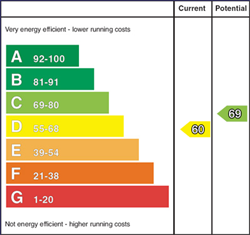
Key Features & Description
Well Presented Detached Family Home Situated in This Popular Residential Development
Four Excellent Sized Bedrooms Including the Principal Bedroom with an Ensuite Shower Room
Three Reception Rooms
Fitted Kitchen with Casual Dining Area
First Floor Bathroom and Ground Floor WC
Spacious Driveway Leading to the Integral Garage with Utility Area
Oil Fired Central Heating and uPVC Double Glazing
Enclosed Rear Gardens Laid Out in Lawn with a Spacious Paved Patio to the Side and Rear
Perfect for the Growing and Established Families
Within Walking Distance of Killinchy Primary School and Close to Balloo, Strangford Lough and Whiterock
Description
This well presented and spacious detached family home is ideally located in this popular residential development close to Strangford Lough, Whiterock and Balloo.
The property boasts bright and spacious accommodation throughout and is fitted with oil fired central heating and uPVC double glazing. The ground floor comprises of a lounge with double doors opening through to the dining room, a modern fitted kitchen with a causal dining area, snug / kids playroom and a downstairs WC. Upstairs enjoys four excellent sized bedrooms with the principal bedroom comprising of an ensuite shower room and a family bathroom, fitted with a white suite. Outside, a spacious driveway leads to the integral garage with utility area. Enclosed gardens to the rear are laid out in lawn and enjoy a spacious paved patio area to the side and rear - allowing for excellent entertaining space for all ages to enjoy.
The property is within walking distance of Killinchy Primary School, the award winning Balloo House Restaurant, McCanns Convenience Store, Petrol Filling Station and The Crafty Fox gift shop. Whiterock is only a short drive away, boasting beautiful coastal walks and water sports and Daft Eddies pub and restaurant. An excellent road network and public transport from Balloo allows for a convenient commute to Downpatrick and Belfast and an excellent range of secondary schools.
This well presented and spacious detached family home is ideally located in this popular residential development close to Strangford Lough, Whiterock and Balloo.
The property boasts bright and spacious accommodation throughout and is fitted with oil fired central heating and uPVC double glazing. The ground floor comprises of a lounge with double doors opening through to the dining room, a modern fitted kitchen with a causal dining area, snug / kids playroom and a downstairs WC. Upstairs enjoys four excellent sized bedrooms with the principal bedroom comprising of an ensuite shower room and a family bathroom, fitted with a white suite. Outside, a spacious driveway leads to the integral garage with utility area. Enclosed gardens to the rear are laid out in lawn and enjoy a spacious paved patio area to the side and rear - allowing for excellent entertaining space for all ages to enjoy.
The property is within walking distance of Killinchy Primary School, the award winning Balloo House Restaurant, McCanns Convenience Store, Petrol Filling Station and The Crafty Fox gift shop. Whiterock is only a short drive away, boasting beautiful coastal walks and water sports and Daft Eddies pub and restaurant. An excellent road network and public transport from Balloo allows for a convenient commute to Downpatrick and Belfast and an excellent range of secondary schools.
Rooms
Entrance Hall
Upvc entrance door with glazed side light; tiled floor.
WC 6'6 X 3'1 (1.98m X 0.94m)
Cream suite comprising low flush wc; pedestal wash hand basin; tiled walls and floor; extractor fan.
Lounge 17'10 X 11'11 (5.44m X 3.63m)
Beautiful marble fireplace with matching hearth; wood strip floor; tv aerial connection point; glazed double doors through to:-
Dining Room 12'3 X 10'8 (3.73m X 3.25m)
Wood strip floor.
Kitchen 19'10 X 11'8 (6.05m X 3.56m)
(maximum measurements)
Excellent range of pine high and low level cupboards and drawers with matching glazed display cupboards and open shelving incorporating 1½ tub sink unit with swan neck mixer tap; integrated Beko electric double oven; Stoves 4 ring ceramic hob; concealed extractor unit over; integrated fridge; formica worktops with matching peninsula breakfast bar; tiled splashback; tiled floor; under stairs storage cupboard / cloakroom; access to integral garage.
Excellent range of pine high and low level cupboards and drawers with matching glazed display cupboards and open shelving incorporating 1½ tub sink unit with swan neck mixer tap; integrated Beko electric double oven; Stoves 4 ring ceramic hob; concealed extractor unit over; integrated fridge; formica worktops with matching peninsula breakfast bar; tiled splashback; tiled floor; under stairs storage cupboard / cloakroom; access to integral garage.
Family Room / Snug 10'1 X 8'7 (3.07m X 2.62m)
Wood strip floor; sliding patio door to rear garden.
First Floor / Landing
Access to roofspace (partially floored - slingsby ladder).
Principal Bedroom 13'11 X 11'10 (4.24m X 3.61m)
(maximum measurements)
Wood laminate floor; built-in wardobes; telephone connection point.
Wood laminate floor; built-in wardobes; telephone connection point.
Shower Room 10'7 X 5'6 (3.23m X 1.68m)
Cream suite comprising separate quadrant shower cubicle with thermostatically controlled shower unit and wall mounted telephone shower attachment; fitted sliding shower doors; low flush wc; pedestal wash hand basin with mixer tap; part tiled walls; tiled floor; Velux window; hotpress with insulated copper cylinder.
Bathroom 8'2 X 6'11 (2.49m X 2.11m)
White suite comprising corner panel bath with raised pillar mixer tap and telephone shower attachment; low flush wc; pedestal wash hand basin with mixer tap; bidet; tiled walls and floor; extractor fan.
Bedroom 2 8'5 X 7'8 (2.57m X 2.34m)
Wood laminate floor.
Bedroom 3 14'1 X 8'1 (4.29m X 2.46m)
Wood laminate floor; built-in wardrobes.
Bedroom 4 8'5 X 8'1 (2.57m X 2.46m)
Wood laminate floor.
Outside
Gravelled driveway leading to:-
Integral Garage 20'0 X 10'2 (6.10m X 3.10m)
Roller shutter door; light and power points; space and plumbing for washing machine; space for tumble dryer; glazed Upvc door to the side .
Gardens
Front gardens laid out in lawn and planted with mature shrubbery.
Enclosed rear gardens laid out in lawn with mature heading and shrubs; spacious paved patio area to the side and rear; boiler house with Grant oil fired boiler; outside water tap.
Enclosed rear gardens laid out in lawn with mature heading and shrubs; spacious paved patio area to the side and rear; boiler house with Grant oil fired boiler; outside water tap.
Capital Rateable Value
£190,000. Rates Payable = £1812.22 per annum (approx)
Tenure
Leasehold
Broadband Speed Availability
Potential Speeds for 4 The Spires Crescent
Max Download
1800
Mbps
Max Upload
1000
MbpsThe speeds indicated represent the maximum estimated fixed-line speeds as predicted by Ofcom. Please note that these are estimates, and actual service availability and speeds may differ.
Property Location

Mortgage Calculator
Contact Agent

Contact Tim Martin & Co (Comber)
Request More Information
Requesting Info about...
4 The Spires Crescent, Killinchy, BT23 6UQ
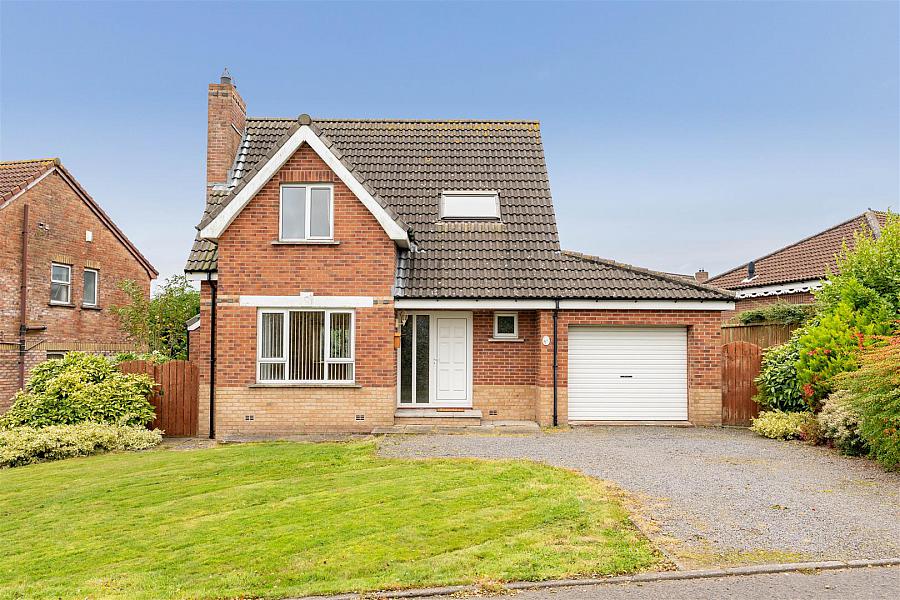
By registering your interest, you acknowledge our Privacy Policy

By registering your interest, you acknowledge our Privacy Policy

