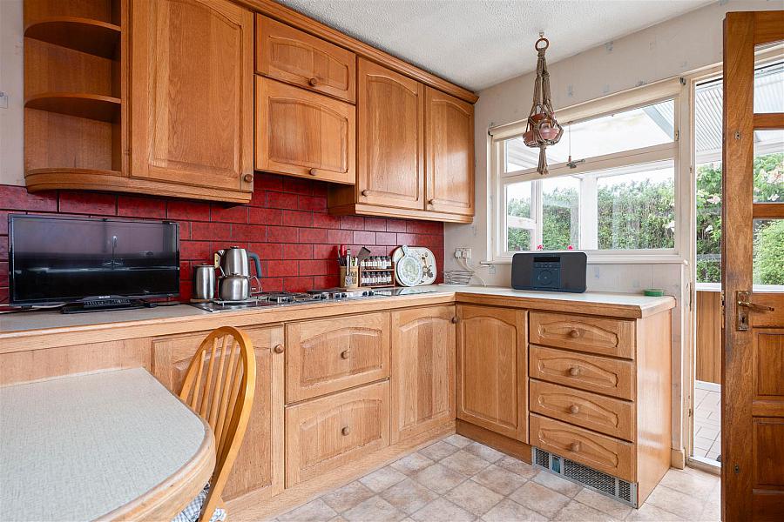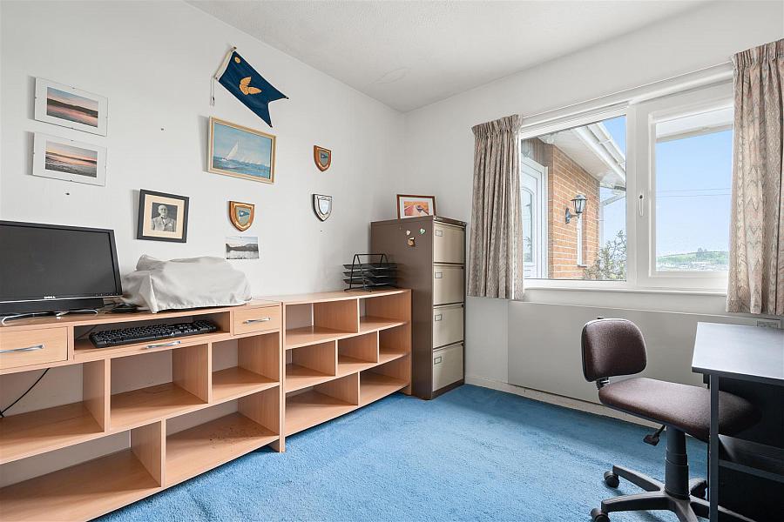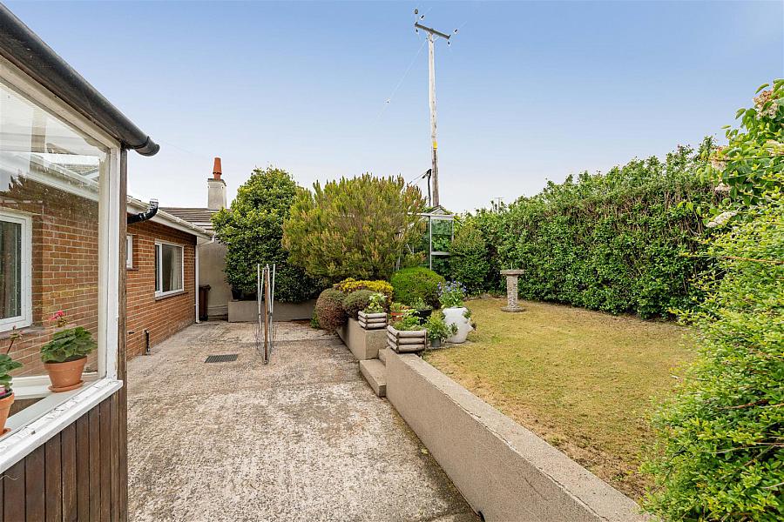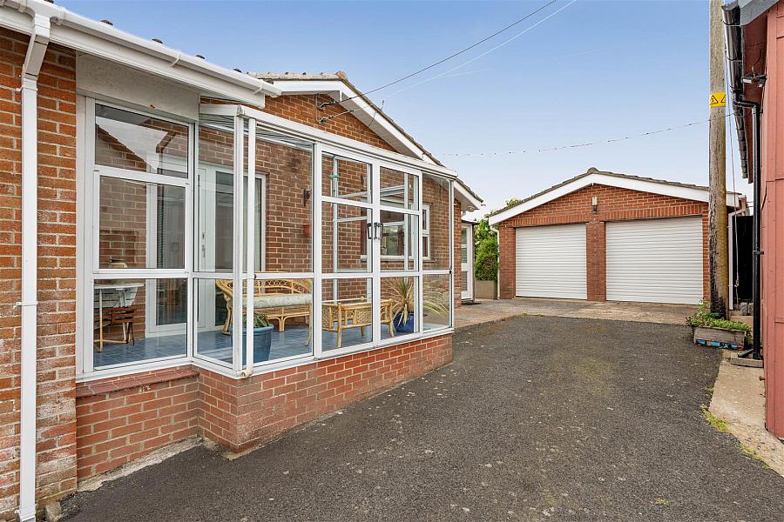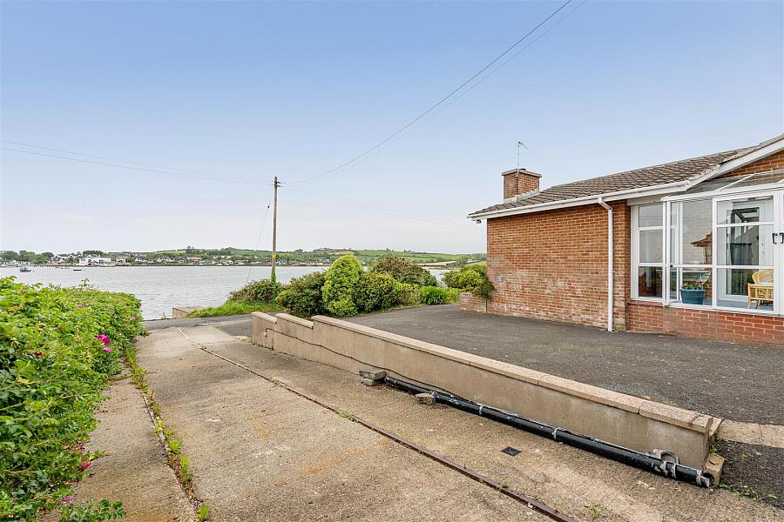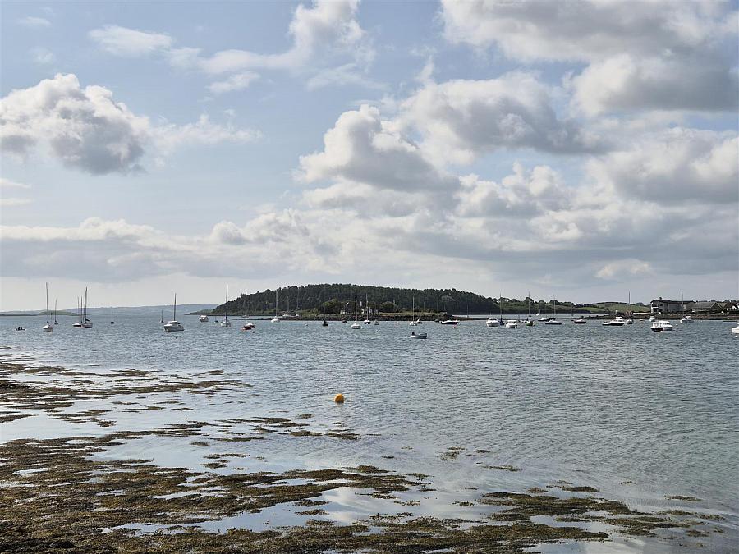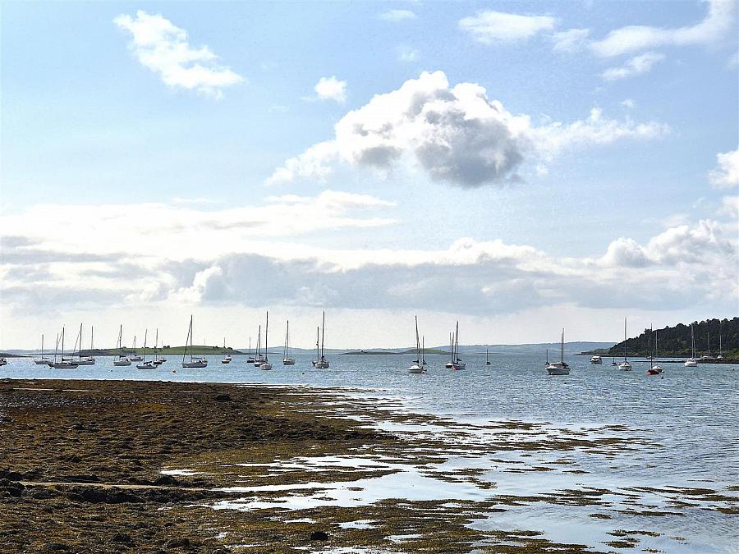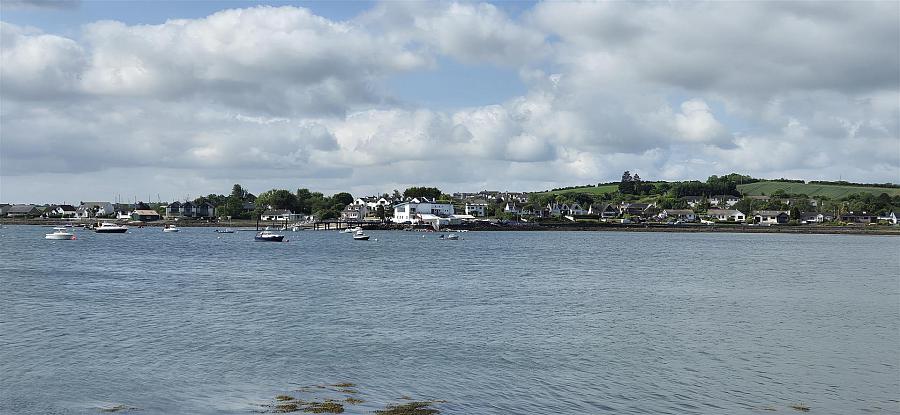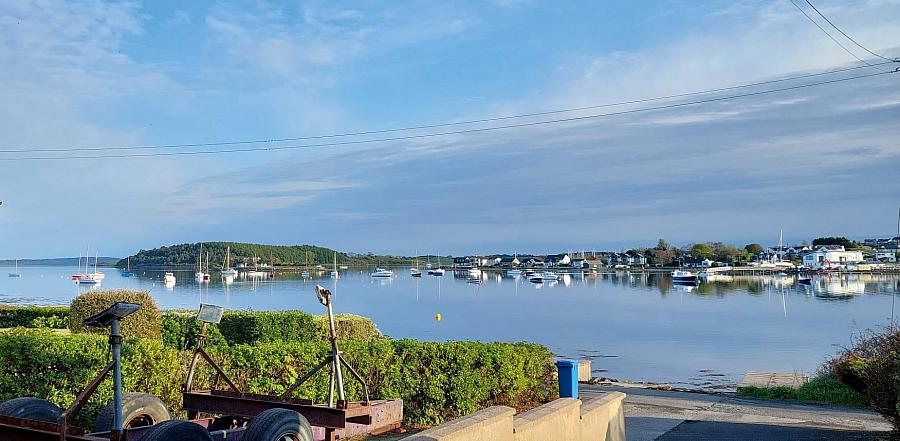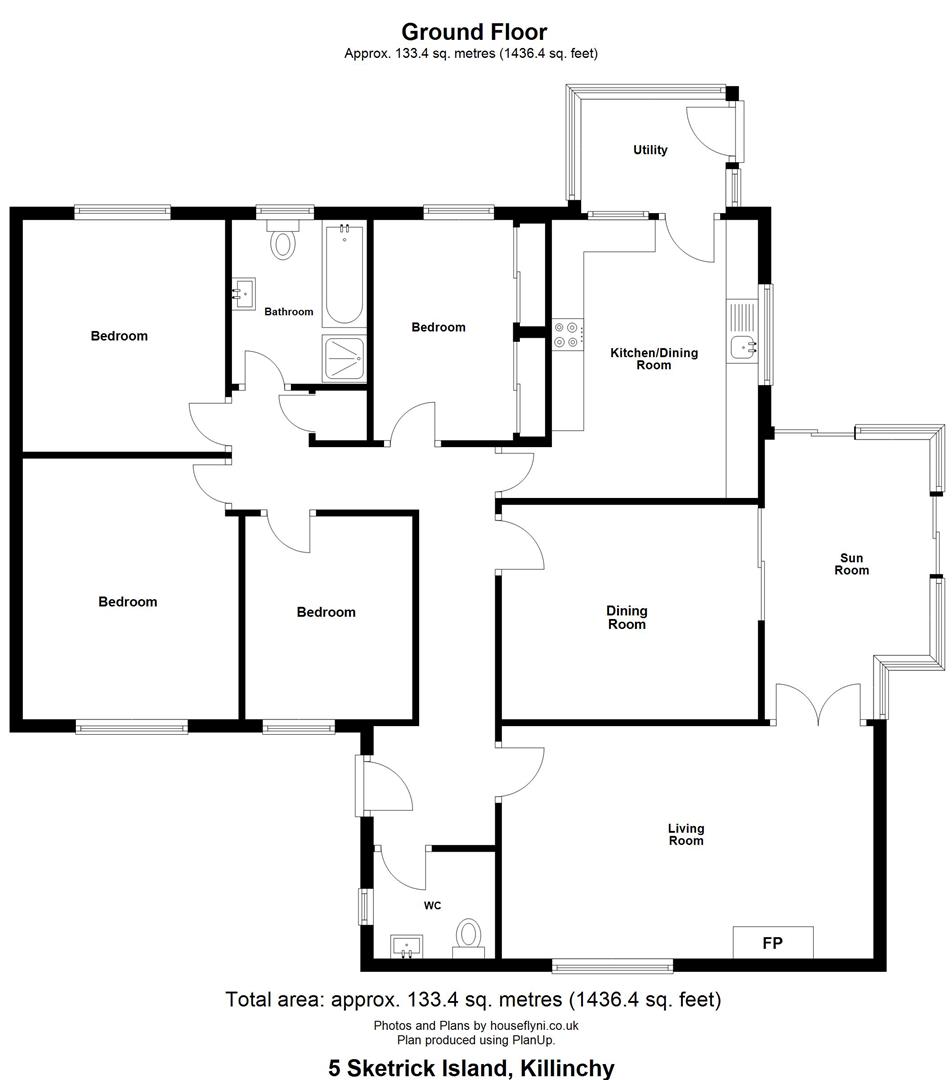4 Bed Detached Bungalow
5 Sketrick Island
Killinchy, BT23 6QH
offers around
£495,000
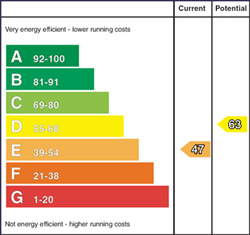
Key Features & Description
Detached Bungalow in an Iconic Location Overlooking Strangford Lough
Private Slipway and Boathouse
Two Reception Rooms
Conservatory Overlooking Strangford Lough
Four Bedrooms
Electric Heating and Double Glazing
Double Garage and Spacious Driveway
In Need of Modernisation
Short Stroll to Local Pub / Restaurant and Strangford Lough Yacht Club
Convenient Commuting Distance to Downpatrick, Belfast and Newtownards
Description
Set on one of the iconic locations on Strangford Lough, this delightful detached bungalow with private slipway and boathouse offers a rare opportunity to acquire a home on this peaceful island.
The property is accessed from a causeway leading to the limited number of homes on Sketrick and of course Daft Eddies.
The property is fitted with electric heating and double glazing, two reception rooms including a conservatory overlooking the beautiful views of Strangford Lough, integrated kitchen, four good sized bedrooms and bathroom. In need of some updating, the property provides an excellent opportunity for the purchasers to apply their own style.
Outside a spacious driveway provides excellent parking space for car and boat and leads to a double garage. For those with a love of the water the private slipway provides the perfect facilities for family members to enjoy these benefits.
Situated on the shore of Strangford Lough, boasting a wealth of water sports and beautiful coastal walks, Daft Eddies pub/restaurant and Strangford Lough Yacht Club, Whiterock, Killinchy and Balloo which offers the renowned Balloo House pub and restaurant, McCann´s general store, filling station with post office, Killinchy Primary School. Belfast, Downpatrick and Newtownards are all easily accessible for the commuter.
Set on one of the iconic locations on Strangford Lough, this delightful detached bungalow with private slipway and boathouse offers a rare opportunity to acquire a home on this peaceful island.
The property is accessed from a causeway leading to the limited number of homes on Sketrick and of course Daft Eddies.
The property is fitted with electric heating and double glazing, two reception rooms including a conservatory overlooking the beautiful views of Strangford Lough, integrated kitchen, four good sized bedrooms and bathroom. In need of some updating, the property provides an excellent opportunity for the purchasers to apply their own style.
Outside a spacious driveway provides excellent parking space for car and boat and leads to a double garage. For those with a love of the water the private slipway provides the perfect facilities for family members to enjoy these benefits.
Situated on the shore of Strangford Lough, boasting a wealth of water sports and beautiful coastal walks, Daft Eddies pub/restaurant and Strangford Lough Yacht Club, Whiterock, Killinchy and Balloo which offers the renowned Balloo House pub and restaurant, McCann´s general store, filling station with post office, Killinchy Primary School. Belfast, Downpatrick and Newtownards are all easily accessible for the commuter.
Rooms
Entrance Hall
Corniced ceiling; Economy 7 radiator.
Cloak Room 6'2 X 5'6 (1.88m X 1.68m)
White suite comprising pedestal wash hand basin; low flush wc; tiled floor.
Lounge 19'0 X 11'11 (5.79m X 3.63m)
Stone fireplace and hearth; hardwood mantle; corniced ceiling; glazed patio door to conservatory; Economy 7 radiator.
Dining Room 13'0 X 11'0 (3.96m X 3.35m)
Electro Standard electric radiator; patio door and side panel to conservatory, serving hatch from kitchen.
Conservatory 13'1 X 7'5 (3.99m X 2.26m)
Tiled floor; sliding door to gardens.
Kitchen 14'2 X 10'4 (4.32m X 3.15m)
Single drainer twin tub unit with chrome mixer taps; range of light oak eye and floor level cupboards and drawers; fitted shelves; formica worktops; matching breakfast bar; integrated Belling double electric ovens; 2 solid state hobs and 2 ring gas hob with stainless steel pot rest; pull out extractor canopy and unit over; integrated Hotpoint fridge; plumbed for washing machine and dishwasher; part tiled walls; convector heater; fluorescent light; Economy 7 radiator; Hotpoint fridge.
Rear Porch / Utility Room 7'3 X 5'9 (2.21m X 1.75m)
Tiled floor; beauty board clad walls.
Rear Hall
Leading to:-
Bedroom 1 11'4 X 8'8 (3.45m X 2.64m)
Corniced ceiling; Electro Standard electric radiator.
Bedroom 2 10'4 X 8'7 (3.15m X 2.62m)
Electro Standard electric radiator.
Bedroom 3 13'4 X 10'1 (4.06m X 3.07m)
Electro Standard electric radiator.
Bedroom 4 11'10 X 10'3 (3.61m X 3.12m)
Electro Standard electric radiator.
Bathroom 8'3 X 6'10 (2.51m X 2.08m)
Sun-King coloured suite comprising panel bath; vanity unit with fitted wash hand basin; cupboards under; mirror and shaver socket over; close coupled wc; tiled shower Mira Zest electric shower; etched glass shower door; Electro Standard radiator; tiled walls; Dimplex Electric wall heater.
Outside
Bitmac drive leading to:-
Double Garage 17'11 X 15'5 (5.46m X 4.70m)
Two roller electric doors; fluorescent light and power points.
Boathouse / Store 29'8 X 20'9 (9.04m X 6.32m)
Large roller door; fluorescent light; power points; separate wc; compound sink.
Concrete slipway.
Concrete slipway.
Gardens
Gardens to front and rear laid out in lawn and planted with a selection of Hydrangea, Azalea, Cotoneaster, Rhododendron, raised beds with Roses and Heathers; aluminium framed glasshouse; concrete patio to rear; flagged patio to front; slipway leading from boathouse to lough.
Capital Rateable Value
£325,000. Rates Payable = £3099.85 per annum (approx)
Tenure
Freehold
Broadband Speed Availability
Potential Speeds for 5 Sketrick Island
Max Download
1000
Mbps
Max Upload
1000
MbpsThe speeds indicated represent the maximum estimated fixed-line speeds as predicted by Ofcom. Please note that these are estimates, and actual service availability and speeds may differ.
Property Location

Mortgage Calculator
Contact Agent

Contact Tim Martin & Co (Comber)
Request More Information
Requesting Info about...
5 Sketrick Island, Killinchy, BT23 6QH
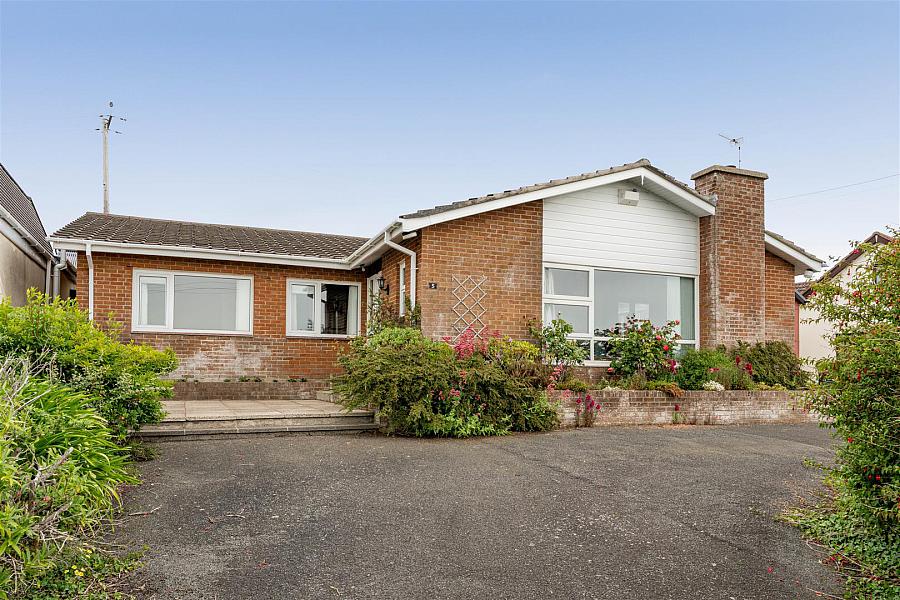
By registering your interest, you acknowledge our Privacy Policy

By registering your interest, you acknowledge our Privacy Policy






