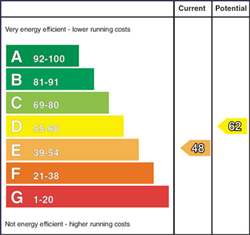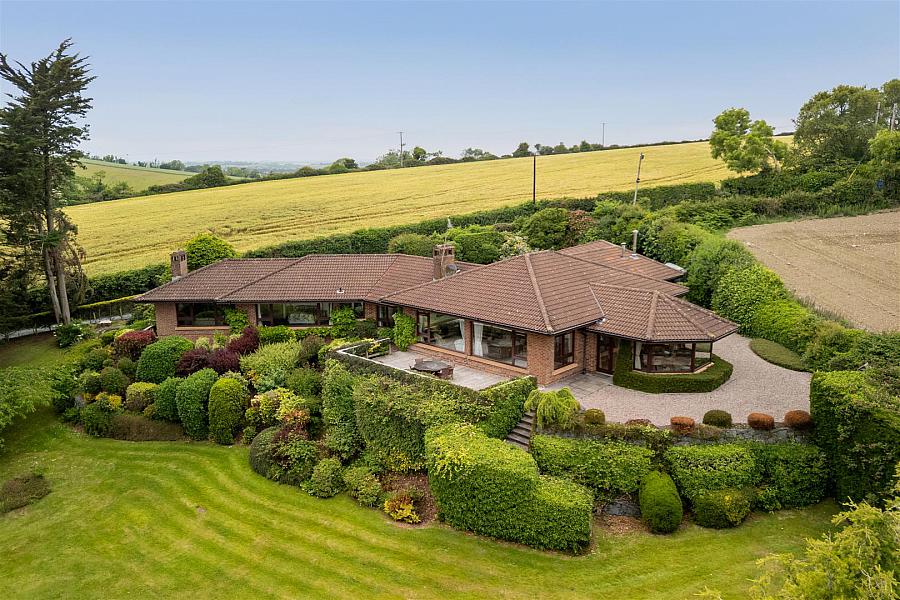3 Bed Detached Bungalow
Honeycomb, 1 Killinakin Road
Killinchy, BT23 6PS
price guide
£625,000

Key Features & Description
Gracious Country Residence
Exceptional Views of Strangford Lough to Ards Peninsula and Beyond
Generous well appointed Accommodation on One Level
Gracious Drawing Room Opening to the Garden Room with Picture Windows
Luxury Integrated Kitchen
Ensuite Bedrooms
Pelet Boiler and Oil Fired Central Heating Systems
Boot Room and Clock Room
Large Double Garage and Car Port
Delightful Landscaped Gardens Circa 1.1 Acres
Description
A gracious country residence set in its own mature landscaped grounds, extending to just over an acre, enjoying extensive views over the surrounding countryside to Strangford Lough, Islands and the Ards Peninsula.
The residence was designed by the vendors to create a home with generous rooms ensuring that the stunning views are enjoyed by the principal rooms which open to the delightful gardens and terraces; ideal for alfresco living. The internal layout includes drawing room opening to the garden room, luxury integrated kitchen / breakfast room, two large bedrooms both with en suites, including master suite with dressing room, study and bathroom. Each room has ample fitted furniture and with minimal changes to the current layout, a third bedroom could be easily created.
The gardens have been lovingly created to provide a peaceful setting for the residence including terraces to catch the sun whilst enjoying the views. A fine selection of ornamental and flowering shrubs provide colourful scent and privacy throughout the year.
For those with a love of aquatic sports, good food, pleasing walks and yet an easy commute to the city centre and airport, 'Honeycomb' provides the perfect setting. A good choice of schools are serviced by public transport at Balloo, serving schools in the local towns and East Belfast with renowned Killinchy Primary a short drive away.
A gracious country residence set in its own mature landscaped grounds, extending to just over an acre, enjoying extensive views over the surrounding countryside to Strangford Lough, Islands and the Ards Peninsula.
The residence was designed by the vendors to create a home with generous rooms ensuring that the stunning views are enjoyed by the principal rooms which open to the delightful gardens and terraces; ideal for alfresco living. The internal layout includes drawing room opening to the garden room, luxury integrated kitchen / breakfast room, two large bedrooms both with en suites, including master suite with dressing room, study and bathroom. Each room has ample fitted furniture and with minimal changes to the current layout, a third bedroom could be easily created.
The gardens have been lovingly created to provide a peaceful setting for the residence including terraces to catch the sun whilst enjoying the views. A fine selection of ornamental and flowering shrubs provide colourful scent and privacy throughout the year.
For those with a love of aquatic sports, good food, pleasing walks and yet an easy commute to the city centre and airport, 'Honeycomb' provides the perfect setting. A good choice of schools are serviced by public transport at Balloo, serving schools in the local towns and East Belfast with renowned Killinchy Primary a short drive away.
Rooms
Covered Entrance Porch
Glazed entrance door and side lights to reception hall; LED recessed spotlights.
Reception Hall
Terracotta tiled floor; pine tongue and groove ceiling; copper ship lantern wall lighting; door to car port; double doors to drawing room.
Boot Room 9'2 X 5'1 (2.79m X 1.55m)
Terracotta tiled floor; cupboard with pressured hot water cylinder; fitted shelving and clothes rails.
Cloakroom 5'8 X 5'1 (1.73m X 1.55m)
(Maximum Measurements)
White suite comprising low flush WC; wash hand basin set in terracotta tiled surround; cupboards under; ceiling spotlighting.
White suite comprising low flush WC; wash hand basin set in terracotta tiled surround; cupboards under; ceiling spotlighting.
Drawing Room 28'10 X 21'6 (8.79m X 6.55m)
Maximum Measurements
Picture windows overlooking gardens towards Strangford Lough and Ards Peninsula and beyond; coal effect gas fire in brick surround with pine mantle; quarry tiled hearth; matching brick and pine console unit with fitted bookshelves; maple tongue and groove floor; glazed double patio doors to garden; wired for two wall lights; TV aerial and telephone connection points; corniced ceiling; 5 amp lamp sockets; brick archway to:-
Picture windows overlooking gardens towards Strangford Lough and Ards Peninsula and beyond; coal effect gas fire in brick surround with pine mantle; quarry tiled hearth; matching brick and pine console unit with fitted bookshelves; maple tongue and groove floor; glazed double patio doors to garden; wired for two wall lights; TV aerial and telephone connection points; corniced ceiling; 5 amp lamp sockets; brick archway to:-
Garden Room 15'2 X 14'10 (4.62m X 4.52m)
Maximum Measurements
Maple tongue and groove floor; pine tongue and groove vaulted ceiling; glazed double patio doors to terrace; wired for two wall lights.
Maple tongue and groove floor; pine tongue and groove vaulted ceiling; glazed double patio doors to terrace; wired for two wall lights.
Kitchen / Breakfast Room 19'1 X 16'6 (5.82m X 5.03m)
Maximum Measurements
Single drainer twin tub stainless steel sink unit with chrome mixer tap; water filter tap and Tweeny waste disposal unit; extensive range of hardwood eye and floor level cupboards and drawers; matching illuminated and glazed display cupboards; ceramic tiled worktops and upstand; matching peninsula unit and breakfast bar with ceramic tiled worktop; integrated Gaggenau electric grill; 2 ring gas and 2 ring solid state electric hob; deep fat fryer and extractor units; built in bookshelves over; fitted brass foot rest; vented larder with fitted shelves and spice racks; integrated Bosch double electric ovens; Neff and Liebherr fridges; Bosch washing machine and dishwasher; pine tongue and groove with fluorescent lighting; terracotta tiled floor; ceramic tiled walls with feature display shelves; vertical wall mounted radiator and Myson skirting board conventional heaters; TV aerial conection point.
Single drainer twin tub stainless steel sink unit with chrome mixer tap; water filter tap and Tweeny waste disposal unit; extensive range of hardwood eye and floor level cupboards and drawers; matching illuminated and glazed display cupboards; ceramic tiled worktops and upstand; matching peninsula unit and breakfast bar with ceramic tiled worktop; integrated Gaggenau electric grill; 2 ring gas and 2 ring solid state electric hob; deep fat fryer and extractor units; built in bookshelves over; fitted brass foot rest; vented larder with fitted shelves and spice racks; integrated Bosch double electric ovens; Neff and Liebherr fridges; Bosch washing machine and dishwasher; pine tongue and groove with fluorescent lighting; terracotta tiled floor; ceramic tiled walls with feature display shelves; vertical wall mounted radiator and Myson skirting board conventional heaters; TV aerial conection point.
Side Hallway
Built in cupboard; door to garden.
Rear Hallway
Pine tongue and groove ceiling with brass recessed spotlighting.
Bedroom 1 18'7 X 16'2 (5.66m X 4.93m)
Maximum Measurements
Double built in illuminated wardrobe with fitted clothes rails, shelving and shoe racks; double built in cupboard with fitted shelves; recessed bookshelves; TV aerial connection; 5 amp lamp socket; corniced ceiling.
Double built in illuminated wardrobe with fitted clothes rails, shelving and shoe racks; double built in cupboard with fitted shelves; recessed bookshelves; TV aerial connection; 5 amp lamp socket; corniced ceiling.
En Suite Shower Room 9'1 X 7'2 (2.77m X 2.18m)
Maximum Measurements
White suite comprising walk in tiled shower cubicle with Selecta thermostatically controlled shower; etched glass shower door; low flush WC; vanity unit with fitted wash hand basin in tiled surround; cupboards under; mirror and light over; vertical wall mounted heated towel radiator; tiled walls and floor.
White suite comprising walk in tiled shower cubicle with Selecta thermostatically controlled shower; etched glass shower door; low flush WC; vanity unit with fitted wash hand basin in tiled surround; cupboards under; mirror and light over; vertical wall mounted heated towel radiator; tiled walls and floor.
Principal Suite
Dressing Room 19'0 X 15'2 (5.79m X 4.62m)
Maximum Measurements
Extensive range of built in furniture including 5 double wardrobes with fitted clothes rails, shelving, shoe racks and fitted lights; matching cupboard with fitted shelves; corniced ceiling; doors to:-
Extensive range of built in furniture including 5 double wardrobes with fitted clothes rails, shelving, shoe racks and fitted lights; matching cupboard with fitted shelves; corniced ceiling; doors to:-
Bedroom 19'7 X 14'2 (5.97m X 4.32m)
Double built in wardrobe with fitted clothes rails, shelving and shoe racks; corniced ceiling; door to study / bedroom 3.
Walk in Linen Cupboard 7'10 X 6'9 (2.39m X 2.06m)
Fitted shelving.
Study / Bedroom 3 19'2 X 13'3 (5.84m X 4.04m)
Brick fireplace with gas coal effect fire; pine mantle; quarry tiled hearth; matching brick and pine bookshelves; corniced ceiling.
Outside
Stone walls and pillars leading to spacious decorative gravel parking and to:-
Covered Car Port
Recessed lighting; flagged floor; pine tongue and groove ceiling; pedestrian doors to garage and residence.
Garaging 28'10 X 19'8 (8.79m X 5.99m)
Maximum Measurements
Electronically operated up and over door; fluorescent light and power points; glazed Belfast sink with hot and cold water taps; fitted shelves; storage area; small floored loft.
Electronically operated up and over door; fluorescent light and power points; glazed Belfast sink with hot and cold water taps; fitted shelves; storage area; small floored loft.
Boiler House
Powast KPS wood pellet central heating boiler and Warmflo 120/150 Bluebird oil fired boiler; PVC oil storage tank and galvanised pellet storage bunker.
Cellar 19'8 X 12'9 (5.99m X 3.89m)
Approached from lower garden through double doors; fitted wine racks; fluorescent light and power points; built in storage shelves; ample space for ride on lawnmower and gardening equipment.
Grounds
Extending to almost an acre, the grounds have been created and expertly landscaped to provide a serene, peaceful and private setting for the residence, ensuring the views to Strangford Lough, the Ards Peninsula and surrounding countryside are enjoyed to their full splendor.
The gardens are effectively on two levels including delightful gravelled terraces and timber decking around the residence providing an alfresco extension to the internal accommodation and swathed in Clematis, Ivys, beds of Heathers and Alpines, Climbing Roses, Wisteria, Hydrangea etc with generous beds of Rhododendrons, Azalea, Camelia, Mexican Orange Coronaster combining to create colour scenes and interest throughout the year.
The rolling lawns at a lower level are enclosed with a fine stand of mature native and non native evergreen and deciduous trees providing privacy, colour and maturity to the gardens. Stone walls and flagged steps lead from the terrace to the lower gardens and cellar.
The gardens are effectively on two levels including delightful gravelled terraces and timber decking around the residence providing an alfresco extension to the internal accommodation and swathed in Clematis, Ivys, beds of Heathers and Alpines, Climbing Roses, Wisteria, Hydrangea etc with generous beds of Rhododendrons, Azalea, Camelia, Mexican Orange Coronaster combining to create colour scenes and interest throughout the year.
The rolling lawns at a lower level are enclosed with a fine stand of mature native and non native evergreen and deciduous trees providing privacy, colour and maturity to the gardens. Stone walls and flagged steps lead from the terrace to the lower gardens and cellar.
Capital Value
£420,000
Rates Payable 2025 / 2026 £3815.20
Rates Payable 2025 / 2026 £3815.20
Broadband Speed Availability
Potential Speeds for 1 Killinakin Road
Max Download
1000
Mbps
Max Upload
1000
MbpsThe speeds indicated represent the maximum estimated fixed-line speeds as predicted by Ofcom. Please note that these are estimates, and actual service availability and speeds may differ.
Property Location

Mortgage Calculator
Contact Agent

Contact Tim Martin & Co (Comber)
Request More Information
Requesting Info about...
Honeycomb, 1 Killinakin Road, Killinchy, BT23 6PS

By registering your interest, you acknowledge our Privacy Policy

By registering your interest, you acknowledge our Privacy Policy


























