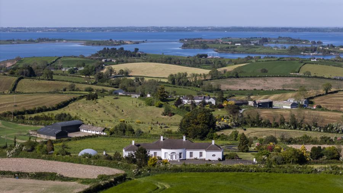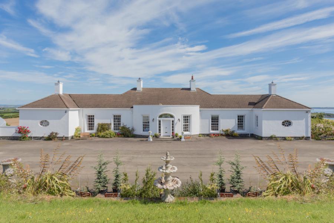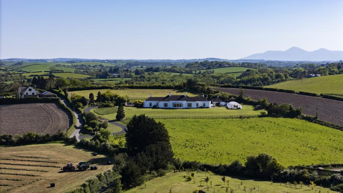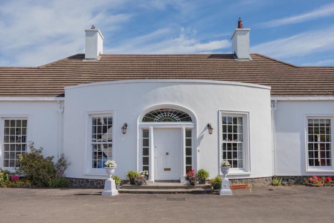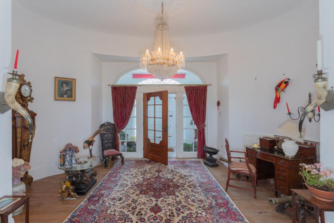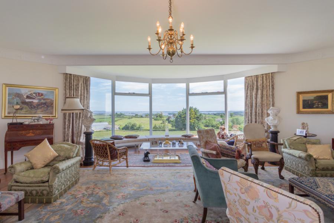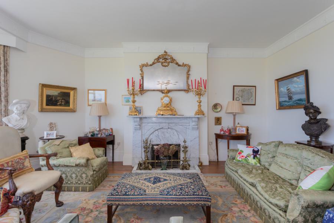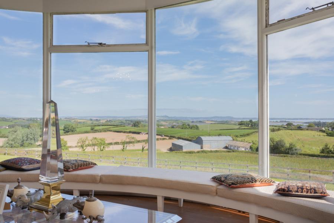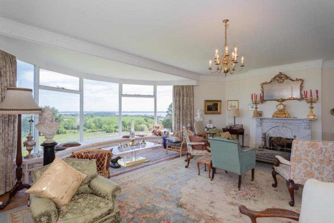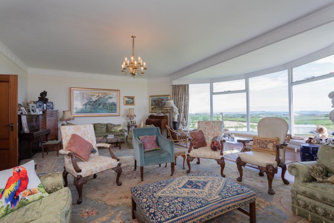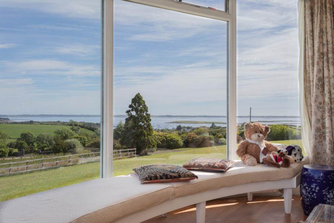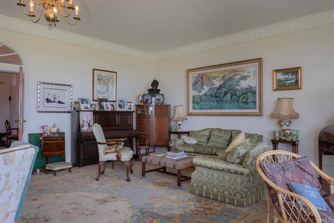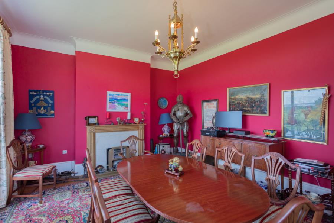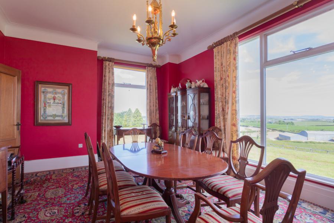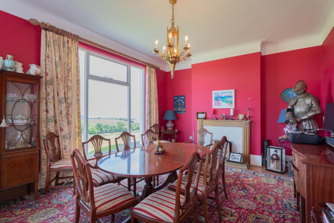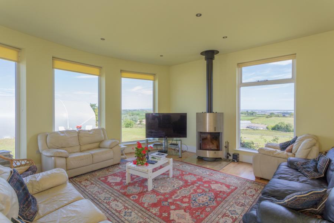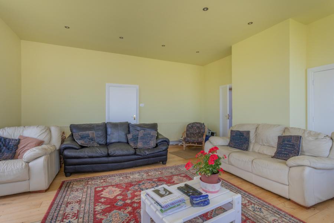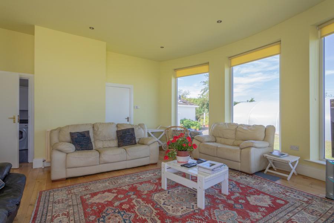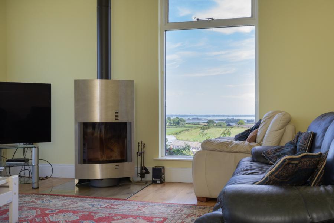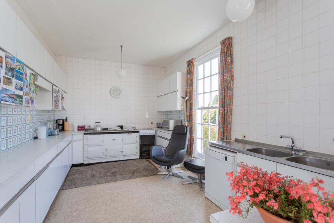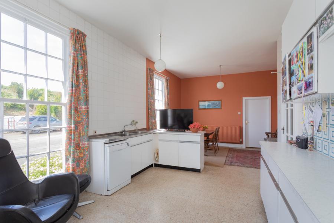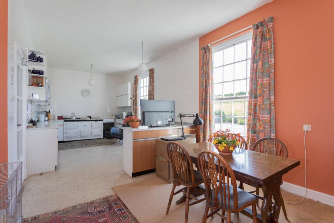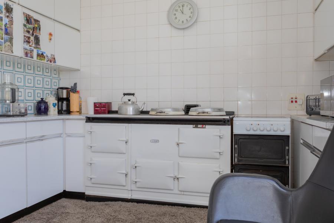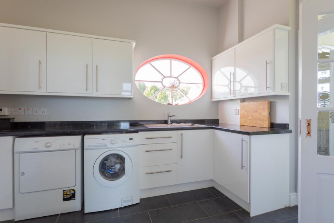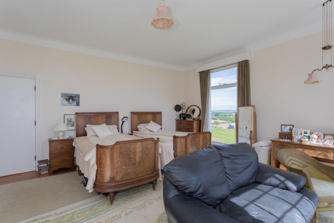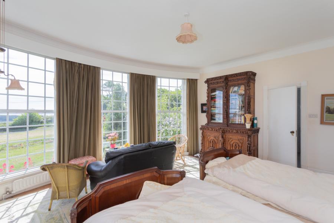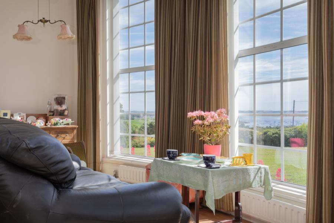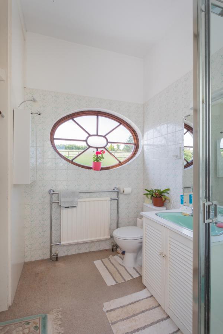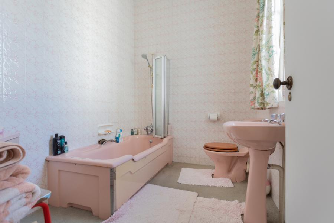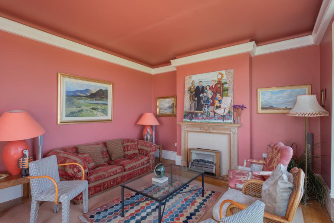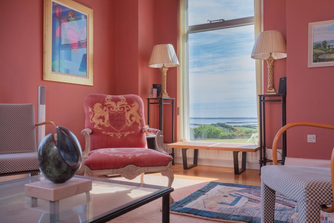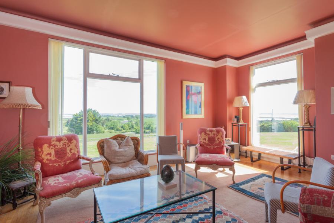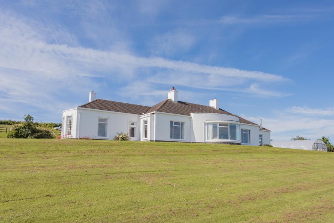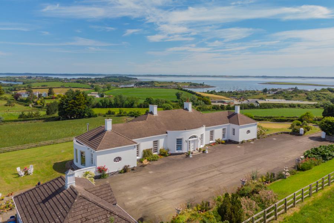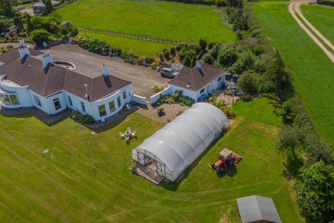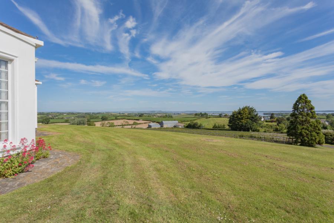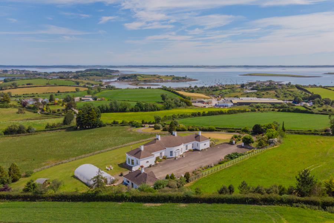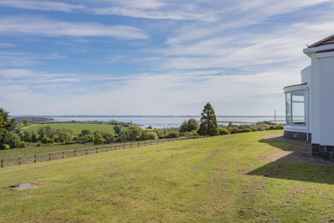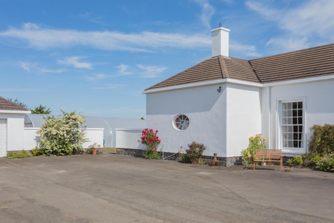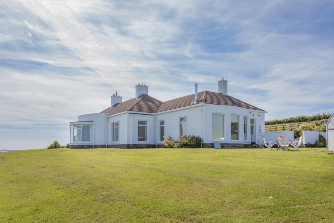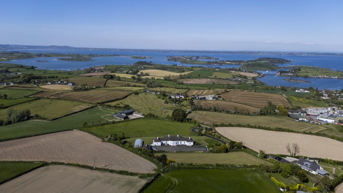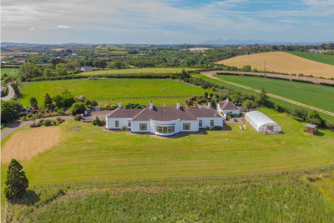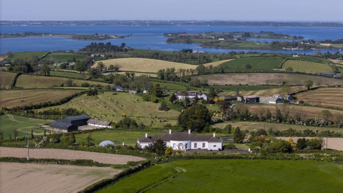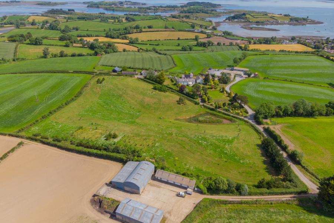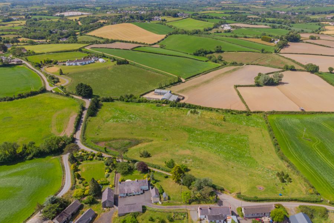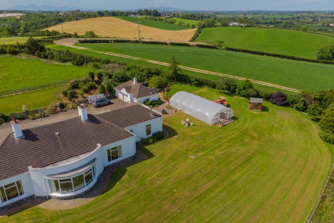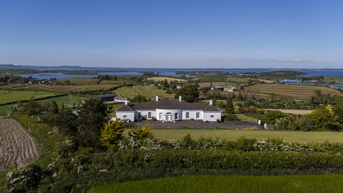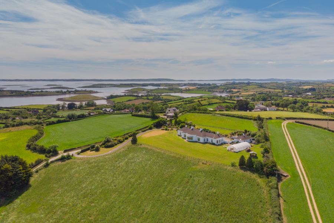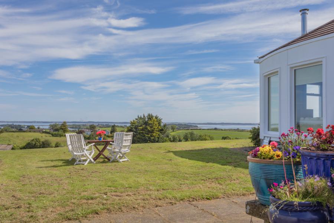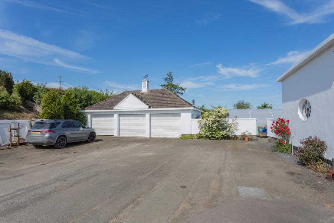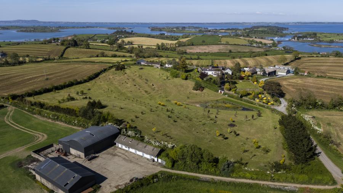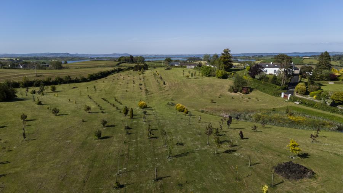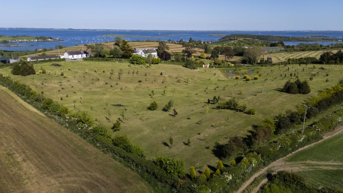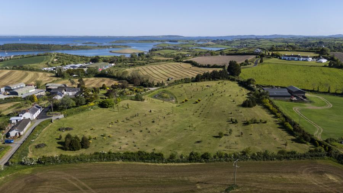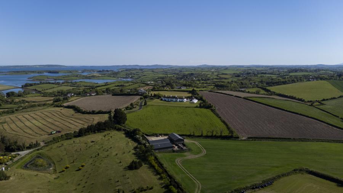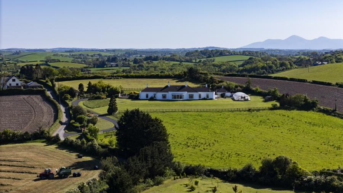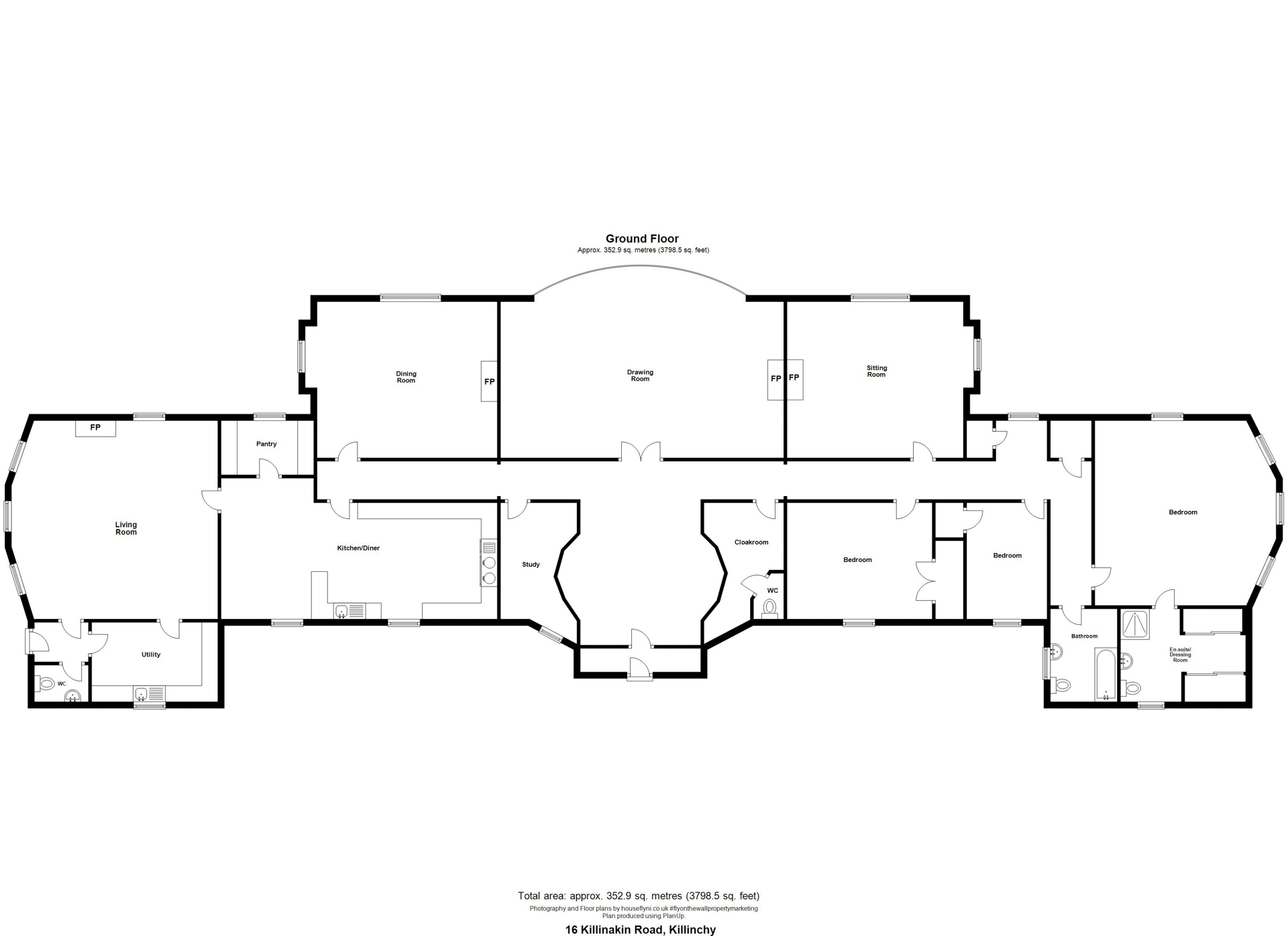4 Bed Detached House
Killinakin, 16 Killinakin Road
Killinchy, Newtownards, BT23 6PS
price
£1,150,000
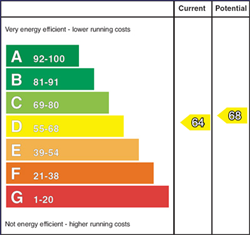
Key Features & Description
Description
Simon Brien takes great pleasure in offering this exceptional detached residence to the open market. 'Killinakin´ is positioned in a stunning elevated position, enjoying possibly one of the finest panoramic views from a private residence within the Killinchy area. The far-reaching views embracing Strangford Lough, Whiterock, many islands, the Ards Peninsula, Newtownards, Scrabo Tower, Craigantlet, Belfast Hills, Slemish Mountain, West Coast of Scotland and The Isle of Man.
The subject property is accessed via a sweeping drive leading to a vast parking area at the front elevation, with ample parking and turning space for up to forty cars, previously, our client had used this space as a tennis court. Originally commissioned in 1971, the property was specifically designed with classic Georgian architecture, and proportions, something that provides a most attractive appeal for a discerning buyer.
The accommodation is spread across one very easily managed level, around 3,740 sqft in total. There is a welcoming Oval reception hall which provides access to no less than three spacious receptions rooms, offering large picture or bay windows, drawing the views into the internal space. There are four large bedrooms, the principal suite provides an en suite/ dressing room, and a small fifth which may be utilised as a study.
Externally the property rests on grounds that surround the home, including landscaped gardens extending to C.1.5 acres with extensive lawns, mature trees and shrub beds which showcase colours throughout the year. Holding further agricultural land in the form of two large paddocks together covering C.4.5 acres - ideal for equestrian purposes, hobby farming or a small livestock herd.
Simon Brien takes great pleasure in offering this exceptional detached residence to the open market. 'Killinakin´ is positioned in a stunning elevated position, enjoying possibly one of the finest panoramic views from a private residence within the Killinchy area. The far-reaching views embracing Strangford Lough, Whiterock, many islands, the Ards Peninsula, Newtownards, Scrabo Tower, Craigantlet, Belfast Hills, Slemish Mountain, West Coast of Scotland and The Isle of Man.
The subject property is accessed via a sweeping drive leading to a vast parking area at the front elevation, with ample parking and turning space for up to forty cars, previously, our client had used this space as a tennis court. Originally commissioned in 1971, the property was specifically designed with classic Georgian architecture, and proportions, something that provides a most attractive appeal for a discerning buyer.
The accommodation is spread across one very easily managed level, around 3,740 sqft in total. There is a welcoming Oval reception hall which provides access to no less than three spacious receptions rooms, offering large picture or bay windows, drawing the views into the internal space. There are four large bedrooms, the principal suite provides an en suite/ dressing room, and a small fifth which may be utilised as a study.
Externally the property rests on grounds that surround the home, including landscaped gardens extending to C.1.5 acres with extensive lawns, mature trees and shrub beds which showcase colours throughout the year. Holding further agricultural land in the form of two large paddocks together covering C.4.5 acres - ideal for equestrian purposes, hobby farming or a small livestock herd.
Rooms
Entrance
Solid wood front door, side lights, fan light, fluted pillars to
Porch
Ceramic tiled floor, glazed door with side lights and large fan light to
Reception Hall
Polished oak floor, oval ceiling, cornice ceiling, cornice rose, leading to central hall, polish oak floor, corniced ceiling, double doors to drawing room
Cloakroom
Polished oak floor, wash hand basin, concealed WC
Drawing Room 28'10" X 25'1" (8.80m X 7.65m)
Attractive Italian marble fireplace, open fire, polished oak floor, large bay window providing panoramic views over rolling countryside, Whiterock, Newtownards, Scrabo Tower, Ards Peninsula, Craigantlet, Belfast Hills and West Coast of Scotland on a clear day.
Formal Dining Room 17'11" X 13'10" (5.46m X 4.22m)
Feature oak fireplace, granite inset and hearth, open fire, dual aspect, cornice ceiling, panoramic views over rolling countryside, Whiterock, Newtownards, Scrabo Tower, Ards Peninsula, Craigantlet, Belfast Hills and West Coast of Scotland on a clear day.
Kitchen/Casual Dining 28'2" X 11'0" (8.59m X 3.35m)
Twin, double drainer stainless steel sink unit with mixer taps, range of high and low level units, Formica roll edge work surfaces, white oil fired four oven Aga, plumbed for dish washer, wall tiling, Terrazzo tiled floor, glazed door to Pantry.
Pantry 9'4" X 5'6" (2.84m X 1.68m)
Range of high and low level units, ceramic tiled floor, views to Countryside, Strangford Lough, Scrabo Tower, Craigantlet, Belfast Hills and West Coast of Scotland on a clear day.
Family Room 20'4" X 18'9" (6.20m X 5.72m)
Feature Leenders 15 KW wood burning stove, polished oak floor, dual aspect with views over the countryside, Strangford Lough, Whiterock, Newtownards, Scrabo Tower, Ards Peninsula, Craigantlet and the West coast of Scotland on a clear day.
Utility Room 12'11" X 7'10" (3.94m X 2.40m)
Single drainer stainless steel sink unit with mixer taps, range of high and low level white gloss units, Formica roll edge work surfaces, ceramic tiled floor, integrated fridge freezer, broom cupboard, plumbed for washing machine, LED recessed spotlighting, glazed door to Side Porch.
Side Porch
Ceramic tiled floor, white suite comprising: Pedestal wash hand basin with mixer taps, push button WC, ceramic tiled floor.
Bedroom 5/Study 14'7" X 8'1" (4.45m X 2.46m)
Polished laminate floor.
Principal Bedroom 18'11" X 18'2" (5.77m X 5.54m)
Large bay window with views over countryside, Strangford Lough, Whiterock, Sketrick Island, Scrabo Tower, Ards Peninsula, Craigantlet and the West Coast of Scotland on a clear day, polished oak floor, corniced ceiling.
Ensuite Shower Room/Dressing Room 11'6" X 8'6" (3.50m X 2.60m)
Cololured suite comprising: Separate fully tiled shower cubicle with thermostatically controlled shower, vanity sink unit, push button WC, two sets of built in robes, wall tiling.
Family Bathroom
Coloured suite comprising: Panelled bath with mixer taps and telephone hand shower over, shower screen, pedestal wash hand basin, low flush WC, fully tiled walls.
Bedroom 2 14'9" X 11'1" (4.50m X 3.38m)
Corniced ceiling, built in robe.
Bedroom 3 11'6" X 8'5" (3.50m X 2.57m)
Corniced ceiling, built in robe.
Bedroom 4 17'11" X 13'11" (5.46m X 4.24m)
Feature carved pine fireplace, tiled inset and hearth, open fire, polished oak floor, dual aspect with views over countryside, Strangford Lough, Whiterock, Sketrick Island, Scrabo Tower, Ards Peninsula, Craigantlet and the West coast of Scotland. Currently being used as a Sitting Room.
Extensive Roofspace Area
Which previously had planning approval for 8 bedrooms. Approval has now lapsed.
Outside
Detached Triple Garage 36'0" X 20'0" (10.97m X 6.10m)
Triple white roller electronic doors, light and power, Grant Vortex oil fired boiler, rear sliding door for vehicle to access wash area.
Polytunnel 48'1" X 24'4" (14.66m X 7.42m)
Central concrete path.
Video
Property Location

Mortgage Calculator
Contact Agent

Contact Simon Brien (Newtownards)
Request More Information
Requesting Info about...
Killinakin, 16 Killinakin Road, Killinchy, Newtownards, BT23 6PS
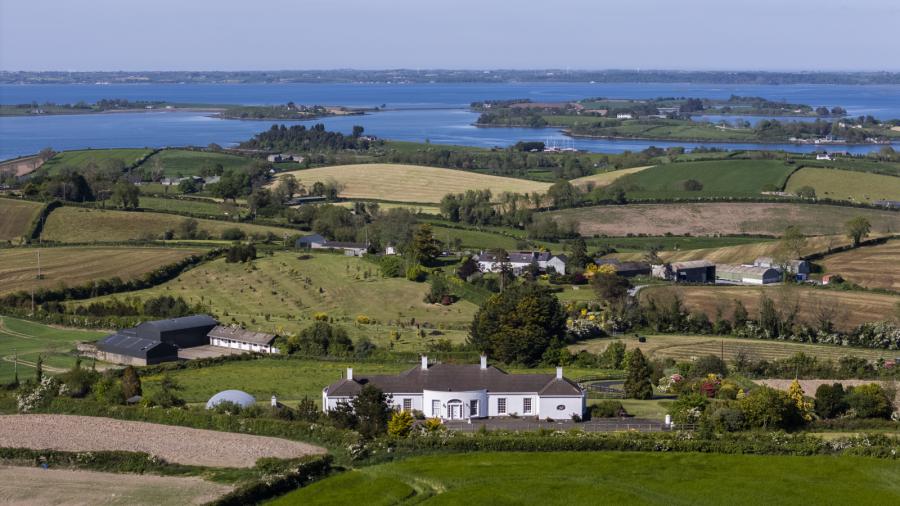
By registering your interest, you acknowledge our Privacy Policy

By registering your interest, you acknowledge our Privacy Policy

