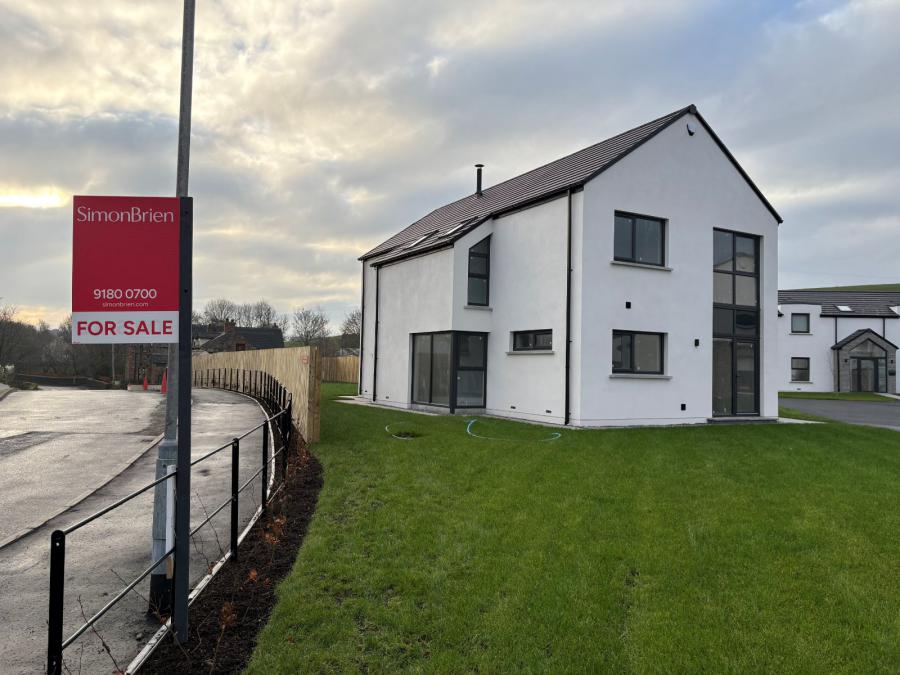4 Bed Detached House
9 Whitehem Gardens
killinchy, newtownards, BT23 6FN
price
£409,950

Key Features & Description
Description
This stunning detached property is not only a fine example of contemporary architecture, it is a spacious modern home offering just over 1800sqft of internal space. The entrance hall is bright and airy and welcomes guests into the ground floor which is perfectly laid out with a good sized utility room, downstairs wc, separate lounge with feature wood burning stove and open plan kitchen/living/dining space. The stylish kitchen has been fitted with an excellent range of units including an island unit with an induction hob with extraction and storage. The kitchen has been designed to maximise storage whilst housing integrated appliances including fridge/freezer, dishwasher, induction hob with extraction and electric oven.
To the first floor the property there is a bright landing which access the main shower room and 4 good sized bedrooms. The principal bedroom has a feature large window and includes a separate wardrobe and an ensuite which has been finished to include both a shower and a bath. The homes in this small development have been designed and built by longstanding family firm, Fraser Partners who have bult many quality homes for over 50 years and are now in their third generation. This property will not only be in "ready to move into" condition it will also be a greener and more energy efficient home to run for the new owner. The property has been designed and fitted with an air source heat pump heating system with under floor heating to the ground floor and constructed with a high level of insulation to the build and is set to achieve a high "B" energy rating once complete.
Viewings are highly recommended and can be arranged by private appointment through our Newtownards office on 02891800700.
Please note that the images used are of a similar home in the same development.
This stunning detached property is not only a fine example of contemporary architecture, it is a spacious modern home offering just over 1800sqft of internal space. The entrance hall is bright and airy and welcomes guests into the ground floor which is perfectly laid out with a good sized utility room, downstairs wc, separate lounge with feature wood burning stove and open plan kitchen/living/dining space. The stylish kitchen has been fitted with an excellent range of units including an island unit with an induction hob with extraction and storage. The kitchen has been designed to maximise storage whilst housing integrated appliances including fridge/freezer, dishwasher, induction hob with extraction and electric oven.
To the first floor the property there is a bright landing which access the main shower room and 4 good sized bedrooms. The principal bedroom has a feature large window and includes a separate wardrobe and an ensuite which has been finished to include both a shower and a bath. The homes in this small development have been designed and built by longstanding family firm, Fraser Partners who have bult many quality homes for over 50 years and are now in their third generation. This property will not only be in "ready to move into" condition it will also be a greener and more energy efficient home to run for the new owner. The property has been designed and fitted with an air source heat pump heating system with under floor heating to the ground floor and constructed with a high level of insulation to the build and is set to achieve a high "B" energy rating once complete.
Viewings are highly recommended and can be arranged by private appointment through our Newtownards office on 02891800700.
Please note that the images used are of a similar home in the same development.
Rooms
Ground Floor
Kitchen 11'6" X 9'10" (3.5m X 3.0m)
Dining 10'6" X 10'6" (3.2m X 3.2m)
Utility 11'6" X 6'7" (3.5m X 2.0m)
Family Room 14'5" X 13'5" (4.4m X 4.1m)
Lounge 13'5" X 15'5" (4.1m X 4.7m)
Hallway 8'2" X 4'11" (2.5m X 1.5m)
First Floor
Bedroom 1 13'5" X 12'10" (4.1m X 3.9m)
Ensuite 8'10" X 6'11" (2.7m X 2.1m)
Dressing Room 5'11" X 5'3" (1.8m X 1.6m)
Bedroom 2 13'9" X 9'6" (4.2m X 2.9m)
Bedroom 3 11'10" X 9'10" (3.6m X 3.0m)
Bedroom 4 11'10" X 9'10" (3.6m X 3.0m)
Shower Room 13'9" X 4'7" (4.2m X 1.4m)
Property Location

Mortgage Calculator
Contact Agent

Contact Simon Brien (Newtownards)
Request More Information
Requesting Info about...
9 Whitehem Gardens, killinchy, newtownards, BT23 6FN

By registering your interest, you acknowledge our Privacy Policy

By registering your interest, you acknowledge our Privacy Policy
























