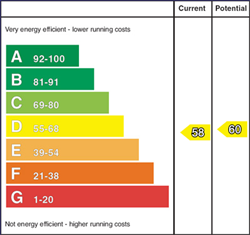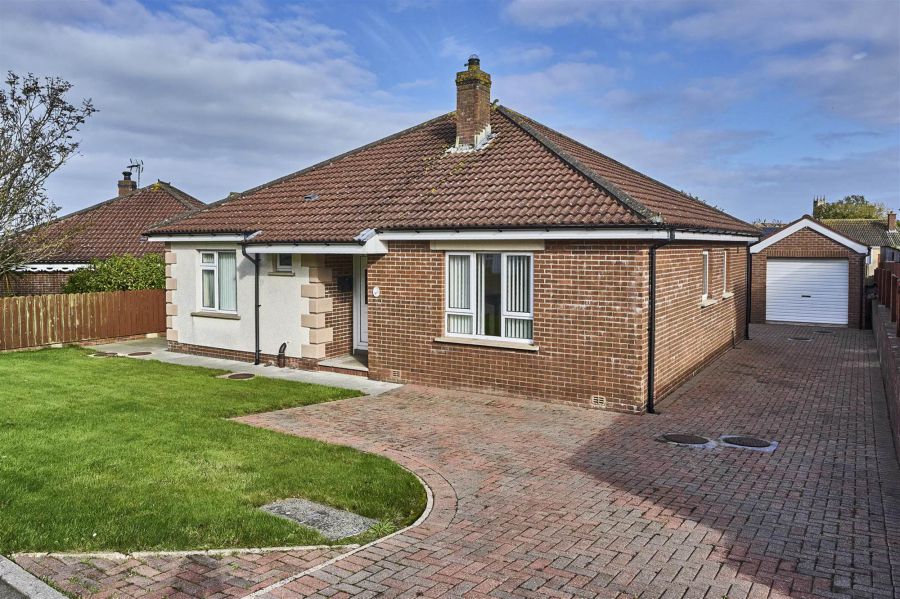Contact Agent

Contact Templeton Robinson (North Down)
3 Bed Detached Bungalow
6 The Spires Crescent
Killinchy, Newtownards, BT23 6UQ
offers around
£235,000

Key Features & Description
Bright, spacious & well-proportioned detached bungalow
Occupying fine level site within quiet street
Cloak Store x 2
Living Room with feature gas fire
Kitchen open plan to Dining
Three Bedrooms
Principal with ensuite
Main Bathroom
Oil fired central heating
uPVC frame double glazed windows
Pavior brick driveway offering ample parking
Detached matching Garage with electric roller door
Front & rear gardens in lawn bordered by fencing & shrubbery
Popular, convenient & quiet development nearby to Balloo & Killinchy
Strangford Lough is nearby for those interested in yachting and outdoor pursuits
Various shops & restaurants on the doorstep including Balloo House, Daft Eddies & The Poachers Pocket
Description
The Spires is a popular development with a range of detached, semi-detached homes and bungalows, conveniently located within proximity to Killinchy and Balloo.
No. 6 is a detached bungalow occupying a fine level site positioned within a quiet street. Affording well-proportioned and spacious accommodation, the layout comprises living room, kitchen - dining, three bedrooms - principal with ensuite plus main bathroom. Further enhanced by uPVC frame double glazed windows and oil-fired central heating. Externally, a paviour brick driveway leads to a matching detached garage, complimented by front and rear garden in lawn.
An area of outstanding natural beauty, Strangford Lough is nearby for those interested in yachting and outdoor pursuits. Various amenities, shops and restaurants are on the doorstep making this an ideal opportunity for a range of prospective purchaser.
The Spires is a popular development with a range of detached, semi-detached homes and bungalows, conveniently located within proximity to Killinchy and Balloo.
No. 6 is a detached bungalow occupying a fine level site positioned within a quiet street. Affording well-proportioned and spacious accommodation, the layout comprises living room, kitchen - dining, three bedrooms - principal with ensuite plus main bathroom. Further enhanced by uPVC frame double glazed windows and oil-fired central heating. Externally, a paviour brick driveway leads to a matching detached garage, complimented by front and rear garden in lawn.
An area of outstanding natural beauty, Strangford Lough is nearby for those interested in yachting and outdoor pursuits. Various amenities, shops and restaurants are on the doorstep making this an ideal opportunity for a range of prospective purchaser.
Rooms
uPVC double glazed front door.
HALLWAY:
Cupboard 1: Sliding doors.
Cupboard 2.
Cupboard 3: Hotpress with lagged copper cylinder.
LIVING ROOM: 18' 1" X 15' 1" (5.50m X 4.60m)
Attractive gas fireplace with mahogany surround with marble fireplace and hearth, cornice ceiling, ceiling rose.
KITCHEN OPEN PLAN TO DINING: 13' 1" X 11' 6" (4.00m X 3.50m)
Oak kitchen with excellent range of high and low level units, one and a half bowl stainless steel sink unit with drainer and mixer tap, built-in four ring ceramic hob, electric oven and grill, built-in dishwasher, built-in fridge/freezer, built-in washing machine, laminate work tops and tiled splashback. Breakfast table peninsula. uPVC double glazed door to outside.
BEDROOM (1): 14' 1" X 10' 2" (4.30m X 3.10m)
Built-in robe with mirrored sliding doors, second robe with sliding doors.
ENSUITE SHOWER ROOM:
Fully tiled built-in shower cubicle with Mira Event electric shower unit, pedestal wash hand basin, low flush wc, fully tiled walls, ceramic tiled floor, extractor fan, window.
BEDROOM (2): 12' 2" X 9' 6" (3.70m X 2.90m)
uPVC double glazed sliding doors to exterior. (Could be used as sitting room).
BEDROOM (3): 10' 10" X 9' 6" (3.30m X 2.90m)
Built-in robe with mirrored sliding doors.
BATHROOM:
Corner bath with mixer tap and hand held shower, pedestal wash hand basin with mixer taps, low flush wc, fully tiled walls, ceramic tiled floor, extractor fan, window.
Pavior brick driveway to:
DETACHED GARAGE: 19' 0" X 10' 2" (5.80m X 3.10m)
Electric roller door, light and power. Wooden side door to outside, hardwood single glazed window.
Front garden in lawn.
Rear garden in lawn bordered by mature shrubbery and fencing. Outside tap and light. PVC oil tank, boiler house with oil fired boiler.
Broadband Speed Availability
Potential Speeds for 6 The Spires Crescent
Max Download
1800
Mbps
Max Upload
1000
MbpsThe speeds indicated represent the maximum estimated fixed-line speeds as predicted by Ofcom. Please note that these are estimates, and actual service availability and speeds may differ.
Property Location

Mortgage Calculator
Directions
Travelling south along the Killinchy Road; At Balloo, turn left onto Beechvale Road. Continue for approx 0.75km then turn right onto The Spires. Continue along the road onto The Spires Crescent.
Contact Agent

Contact Templeton Robinson (North Down)
Request More Information
Requesting Info about...
6 The Spires Crescent, Killinchy, Newtownards, BT23 6UQ

By registering your interest, you acknowledge our Privacy Policy

By registering your interest, you acknowledge our Privacy Policy



















