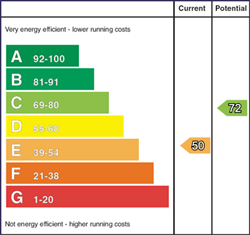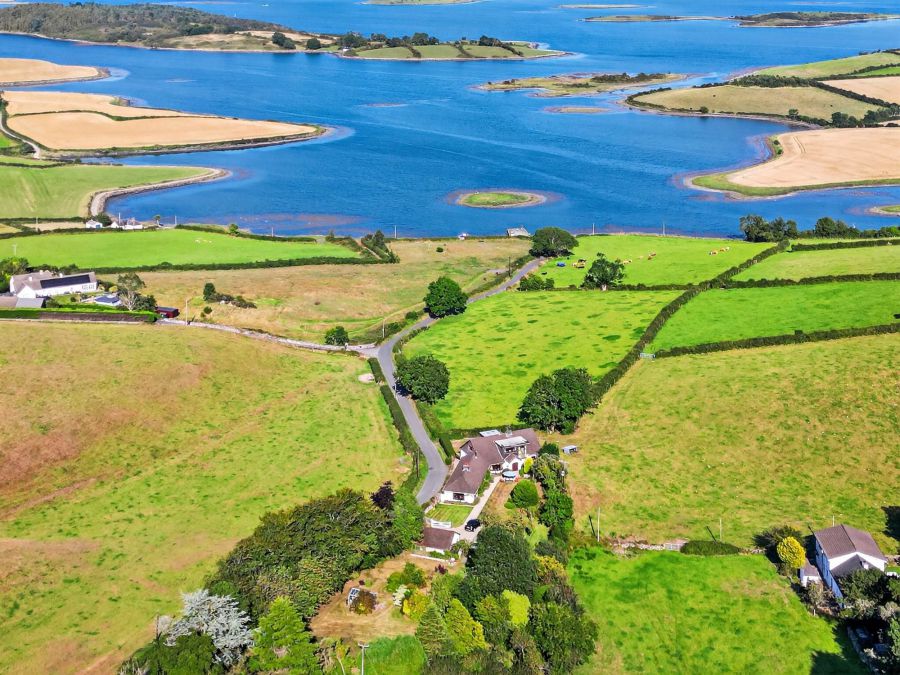Contact Agent

Contact Templeton Robinson (North Down)
4 Bed Detached House
37 Bayview Road
Killinchy, BT23 6TW
offers over
£699,950

Key Features & Description
Charming, detached country home in an idyllic setting with breathtaking views across Strangford Lough
Beautiful formal gardens and inviting outdoor entertaining space, surrounded by 7 acres of peaceful countryside including a wood with a pond
Generous 3,500 sq. ft. layout designed for flexible family living
Welcoming reception hall leading to a formal dining area - perfect for gatherings
Light-filled family lounge with picture-perfect lough views
Cosy sitting room with dual-aspect outlook across the gardens and countryside
Country-style kitchen with Aga and handy separate utility room
Four comfortable bedrooms, including a walk-in wardrobe, plus two bathrooms
Detached double garage, spacious parking area and useful outbuildings
Oil-fired central heating for year-round comfort
Security alarm system, high spped Fibrus broadband connection
Just minutes from Killinchy and Balloo, and a short drive to Comber, Saintfield, Downpatrick and Belfast
Description
Set within an idyllic countryside setting with breathtaking views across Strangford Lough, this charming detached home offers a wonderful balance of character, comfort and space. Surrounded by seven acres of peaceful grounds, including beautifully maintained formal gardens and an inviting outdoor entertaining area, it is a property designed for both relaxation and enjoyment of its stunning natural surroundings.
Inside, the generous 3,500 sq. ft. layout is both flexible and welcoming. A bright reception hall leads to a formal dining area, ideal for family gatherings or hosting guests. The light-filled family lounge enjoys picture-perfect views across the lough, while a cosy sitting room offers a dual-aspect outlook over the gardens and countryside. The country-style kitchen, complete with Aga and separate utility room, adds further charm and practicality to this delightful home.
Four comfortable bedrooms provide ample space for family and guests, including a walk-in wardrobe and two well-appointed bathrooms. A detached double garage, spacious parking area and useful outbuildings add convenience, while oil-fired central heating ensures year-round comfort. Located just minutes from Killinchy and Balloo, and within easy reach of Comber, Saintfield, Downpatrick and Belfast, this is a home that combines rural tranquillity with excellent accessibility.
Book your private viewing with us today!
Set within an idyllic countryside setting with breathtaking views across Strangford Lough, this charming detached home offers a wonderful balance of character, comfort and space. Surrounded by seven acres of peaceful grounds, including beautifully maintained formal gardens and an inviting outdoor entertaining area, it is a property designed for both relaxation and enjoyment of its stunning natural surroundings.
Inside, the generous 3,500 sq. ft. layout is both flexible and welcoming. A bright reception hall leads to a formal dining area, ideal for family gatherings or hosting guests. The light-filled family lounge enjoys picture-perfect views across the lough, while a cosy sitting room offers a dual-aspect outlook over the gardens and countryside. The country-style kitchen, complete with Aga and separate utility room, adds further charm and practicality to this delightful home.
Four comfortable bedrooms provide ample space for family and guests, including a walk-in wardrobe and two well-appointed bathrooms. A detached double garage, spacious parking area and useful outbuildings add convenience, while oil-fired central heating ensures year-round comfort. Located just minutes from Killinchy and Balloo, and within easy reach of Comber, Saintfield, Downpatrick and Belfast, this is a home that combines rural tranquillity with excellent accessibility.
Book your private viewing with us today!
Rooms
Hardwood arched double doors to . . .
RECEPTION HALL:
Tiled floor. Steps down to . . .
DINING HALL: 30' 6" X 11' 10" (9.30m X 3.60m)
Feature bay window, tiled floor, wood burning stove, staircase to first floor.
LOUNGE: 25' 3" X 18' 1" (7.70m X 5.50m)
Stunning views across countryside and Strangford Lough, feature rustic fireplace with stone surround, timber mantle and slate hearth with multi-fuel stove.
BEDROOM (4)/GAMES ROOM/HOME OFFICE: 16' 5" X 14' 1" (5.00m X 4.30m)
Built-in shelved cupboard.
BATHROOM:
Tiled panelled bath with mixer tap, overhead shower and tiled surround, low flush wc, wash hand basin with bench and high and low level storage cupboards, shaver point, part tongue and groove panelled walls, built-in cupbard.
CUPBOARD:
Electric meter cupboard.
KITCHEN: 16' 5" X 16' 1" (5.00m X 4.90m)
(at widest points). Country style kitchen with range of high and low level unit with leaded glazd display cabinets, stainless steel sink with drainer and mixer tap and upstand, oil fired Aga, space for fridge freezer, tiled floor, hardwood single door to exterior.
INNER HALLWAY:
Tiled floor, built-in cupboard with sliding doors.
UTILITY ROOM: 13' 1" X 9' 6" (4.00m X 2.90m)
Range of high and low level units, plumbed for washing machine, gas hob, ceramic sink, laminate worktops, part tiled walls, tiled floor, space for condenser tumble dryer.
CLOAKROOM:
Low flush wc, wash hand basin, tiled floor, oil fired boiler, immersion heater.
COAL & WOOD STORE:
RECEPTION HALL:
Hardwood glazed door leading to roadside entrance, tiled floor.
SITTING ROOM: 18' 4" X 16' 5" (5.60m X 5.00m)
Feature raised open fireplace with stone surround, tongue and groove panelled walls and ceiling, dual aspect windows, tiled floor.
LANDING:
Picture window overlooking the garden.
BEDROOM (1): 14' 5" X 12' 2" (4.40m X 3.70m)
Built-in wardrobes with louvered doors, stunning elevated views across countryside and Strangford Lough, access to fully floored roofspace.
BEDROOM (2): 14' 1" X 13' 5" (4.30m X 4.10m)
Built-in double wardrobes with louvered doors leading to eaves storage, wash hand basin with low level drawers.
BEDROOM (3): 13' 5" X 10' 6" (4.10m X 3.20m)
Built-in double wardrobes with louvered doors leading to eaves storage, wash hand basin with low level drawers.
WALK-IN DRESSING ROOM: 7' 7" X 5' 3" (2.30m X 1.60m)
Wall to wall range of built-in wardrobes with louvered sliding door, dresser unit with drawers and mirror, shaver point, light and power.
BATHROOM:
Tiled panelled bath with mixer tap and Triton electric shower above, low flush wc, wash hand basin with high and low level cupboards, mirror and shaving point, linen cupboard.
Paved flagstones driveway to . . .
DETACHED MATCHING GARAGE: 30' 10" X 17' 1" (9.40m X 5.20m)
Twin up and over door, motion sensor lighting, light and power, sink unit, window.
OUTSIDE WC:
MASONRY STORE: 13' 1" X 8' 10" (4.00m X 2.70m)
Light and power.
GREENHOUSE:
Broadband Speed Availability
Potential Speeds for 37 Bayview Road
Max Download
1000
Mbps
Max Upload
300
MbpsThe speeds indicated represent the maximum estimated fixed-line speeds as predicted by Ofcom. Please note that these are estimates, and actual service availability and speeds may differ.
Property Location

Mortgage Calculator
Directions
From Comber, take the A22 towards Killinchy/Balloo. After about 5 miles, pass Balloo House and turn left for Killinchy/Whiterock. Continue for 1 mile, turn right onto Main Street, then left onto Bayview Road. No. 37 is along this road on the right-hand side.
Contact Agent

Contact Templeton Robinson (North Down)
Request More Information
Requesting Info about...
37 Bayview Road, Killinchy, BT23 6TW

By registering your interest, you acknowledge our Privacy Policy

By registering your interest, you acknowledge our Privacy Policy























































