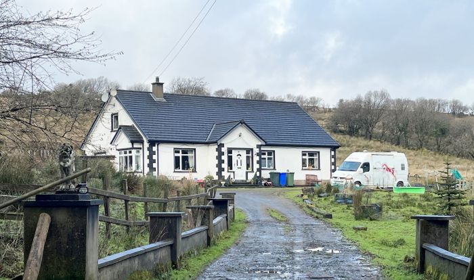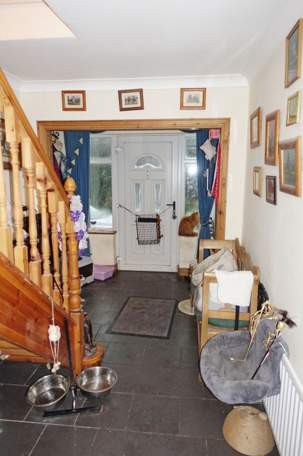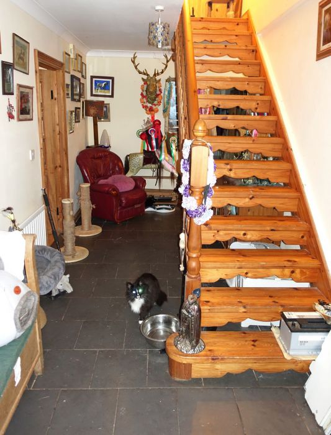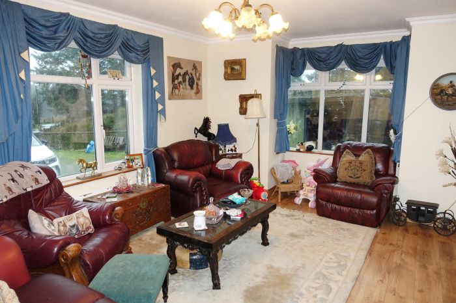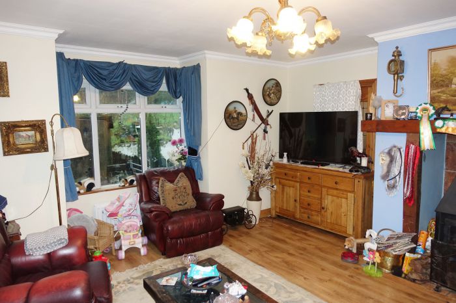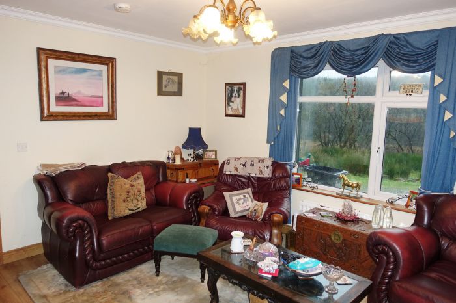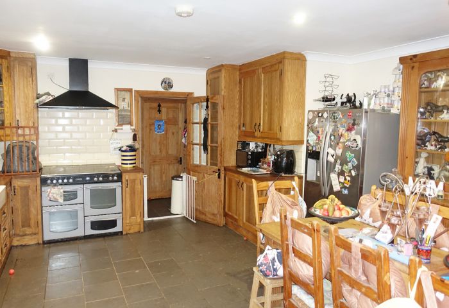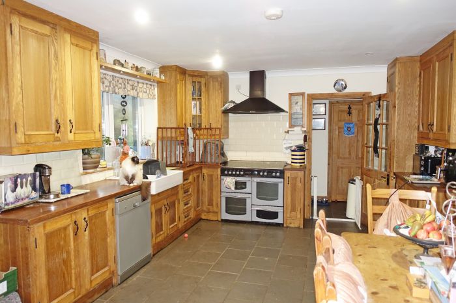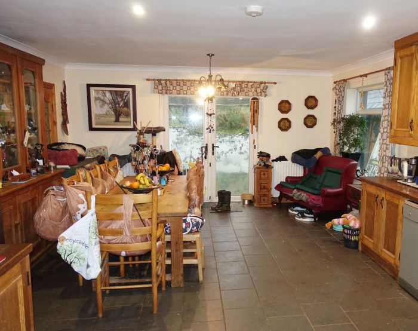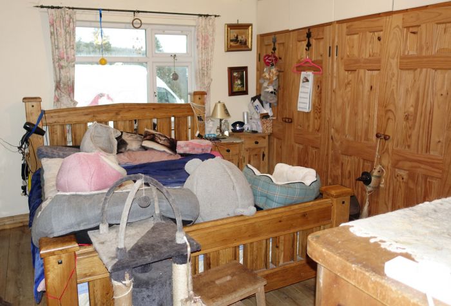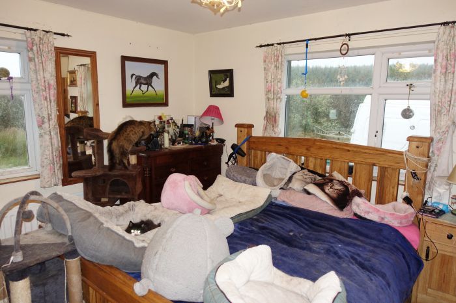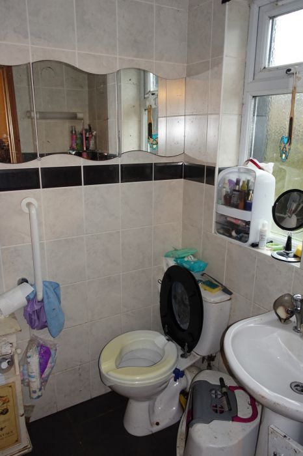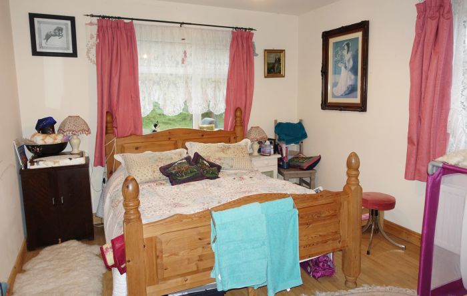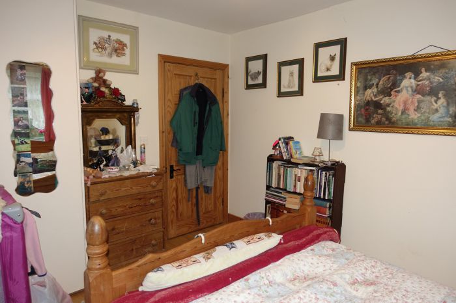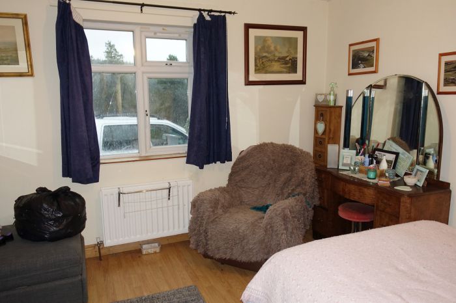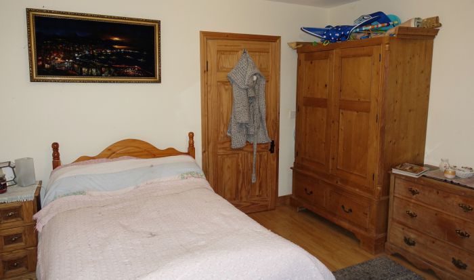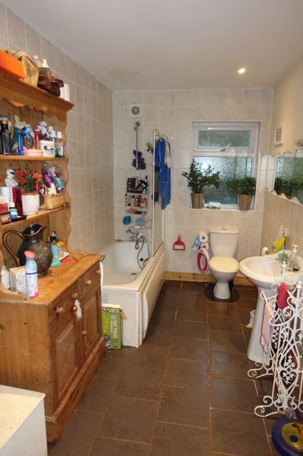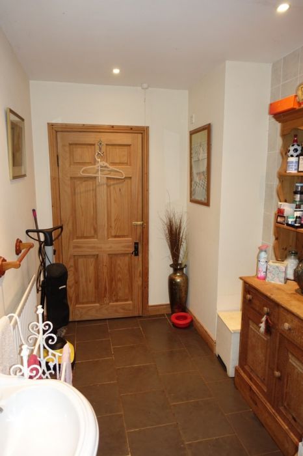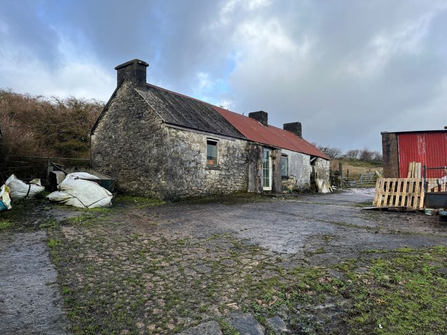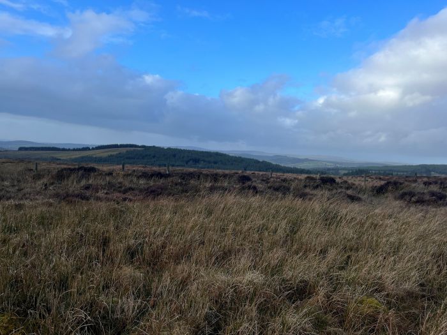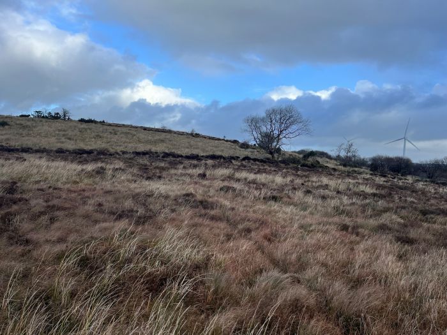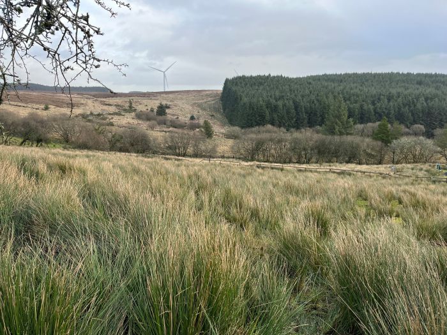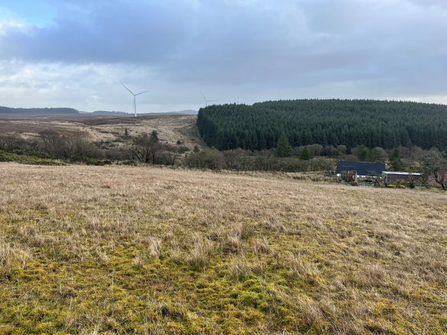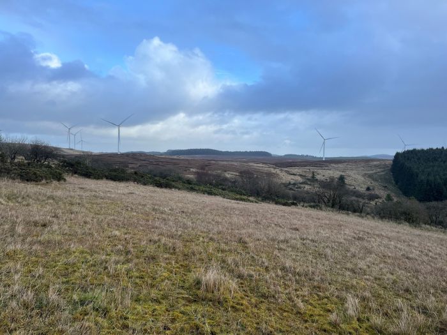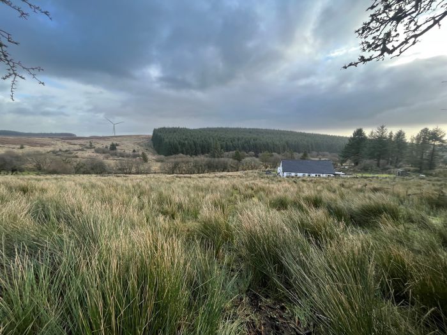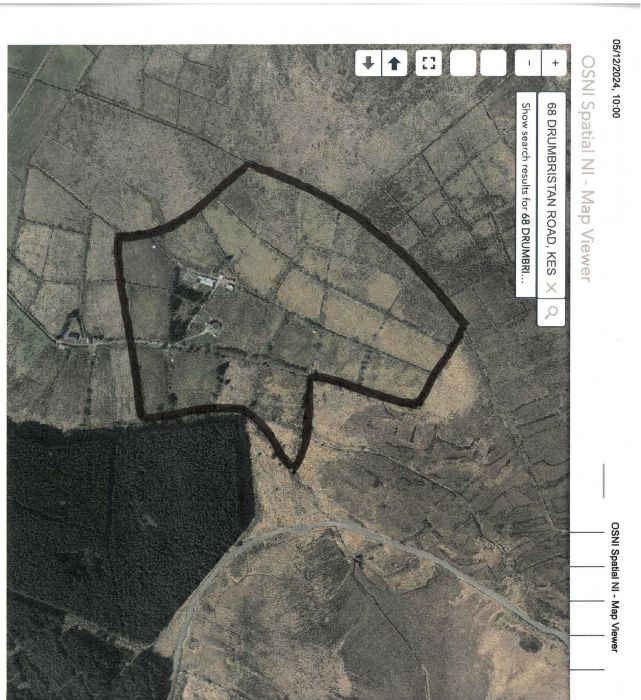68 Drumbristan Road
Doochrock, Kesh, BT93 1EN
- Status For Sale
- Property Type Detached
- Bedrooms 3
- Receptions 1
- Heating Oil
Key Features & Description
An Attractive Farmholding Comprising Detached Residence, Selection Of Outhouses And Surrounding Lands, Comprising Circa 37 Acres In Total.
This attractive farmholding is situated circa 4 miles from Ederney, off the B72 Castlederg Road, on the Drumbristan Road, accessible via a shared concrete laneway.
Sitting amidst a stunning rural setting with pleasant views, the property comprises a detached 3 bedroom bungalow, some useful outbuildings and lands, comprising 37 acres in total, surrounding the residence. Viewing can be strongly recommended.
ACCOMMODATION COMPRISES
Ground Floor:-
Entrance Porch: 9'0 x 3'11
with PVC exterior door, tiled floor.
Hallway: 17'0 x 7'8 plus 19'7 x 4'0
with coving, hotpress, tiled floor.
Living Room: 14'11 x 14'10
with feature woodburning stove, timber surround, tiled inset and hearth, coving, TV point, laminated floor.
Open Plan Kitchen/Diner: 21'2 x 15'1
with kitchen incorporating Belfast sink unit, full range of high and low level cupboards, tiled in between, spot lighting coving, tiled floor, connecting door to Living Room, French doors off Dining Area.
Utility Room: 8'0 x 6'0
with stainless steel sink unit, high and low level cupboards, plumbed for washing machine, tiled floor.
Separate Toilet Compartment: 4'10 x 3'8
with wash hand basin, tiled floor.
Rear Porch: 13'10 x 3'11
with PVC exterior door, tiled floor.
Bedroom (1): 13'1 x 12'3
with built in wardrobes, laminated floor.
Ensuite: 7’5 x 4’7
With step in shower, wc and wash hand basin, fully tiled walls, spot lighting, tiled floor.
Bedroom (2): 12'1 x 12'0
with laminated floor.
Bedroom (3): 12'9 x 11'0
with built in wardrobe, laminated floor.
Bathroom & wc combined: 13'4 x 6'5
with 3 piece suite, part tiled walls, spot lighting, tiled floor.
Note: Extensive attic, fully floored and sheeted in, offering potential for 2 further rooms (subject to statutory approvals), stairwell already installed.
Outside
Extensive parking area, garden and driveway to front. Range of outbuildings to rear including general purpose stores, stable and barn.
Surrounding lands laid out in 26 individual fields and paddocks. Lands are at front, side and rear of residence.
Viewing Strictly By Appointment With The Selling Agent On 02866320456
Property Location

Contact Agent

Contact Smyth Leslie & Co
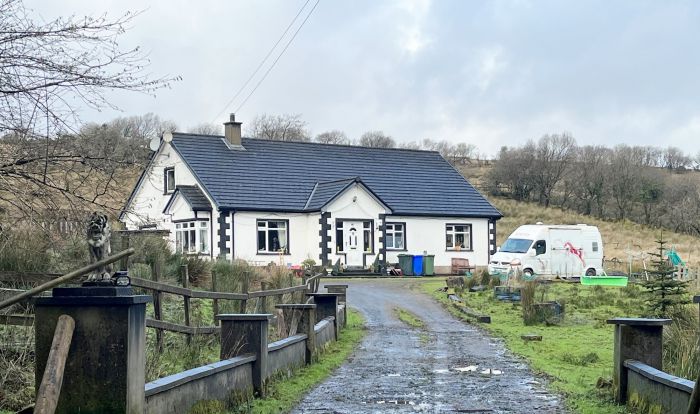
By registering your interest, you acknowledge our Privacy Policy

