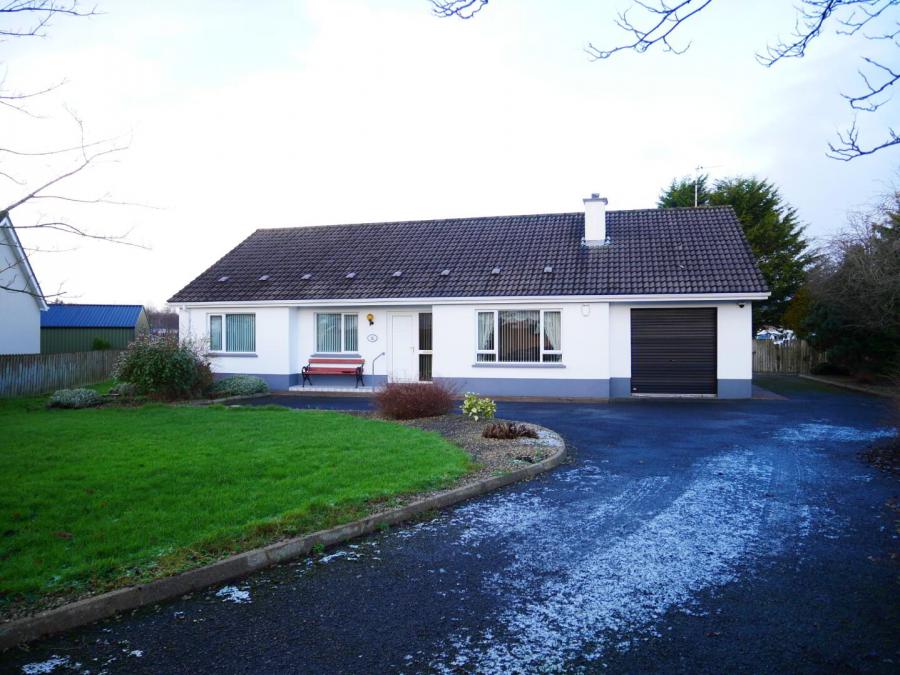8 Rosscolban Meadows
kesh, BT93 1UH

Key Features & Description
3 BEDROOM DETACHED BUNGALOW WITH INTEGRATED GARAGE
This 3 bedroom, 2 reception detached bungalow offers spacious, well laid out accommodation.
Benefiting from a spacious, level site within a well established and sought after residential development, interest is sure to be high and early viewing comes highly recommended.
Accommodation Details:
UPVC door with glazed side panel leading to:
Entrance Hall: with wood laminate floor, wood pannelled ceiling, access to roofspace, hotpress, airing cupboard.
Lounge: 16'4" x 13'7" Fireplace with electric inset, stone hearth and wooden surround, points for wall lights, coved ceiling, ceiling centrepiece, wood laminate floor.
Kitchen/Dining: 14 x 13'8" Fully fitted with a range of eye and low level wood units, tiled around worktops, concealed underlighting, pelmet, built in electric hob and oven, extractor fan, stainless steel sink unit, integrated dishwasher, wood flooring, wood pannelled ceiling with reccessed lighting.
Door leading to: Family Room: 10'5" x 9'9" wood flooring, ceiling centrepiece.
Utility Room: 10'9" x 8'10" Fitted with low level units, stainless steel sink unit, tiled around worktops, plumbed for washing machine, wood flooring.
Integrated garage 19'2" x 10'10" tiled floor, roller door.
Bedroom 1: 16'4" x 10'9" with a range of built in bedroom furniture, wood laminate flooring.
Bedroom 2: 9'8" x 10'6" built in wardrobe.
Bedroom 3: 14'7" x 9'8"
Shower Room: comprising easily accessible electric shower cubicle, whb, wc, fully tiled walls, tiled floor, recessed lighting, extractor fan, pine pannelled ceiling.
Exterior: The property is accessed via a spacious tarmac driveway to front and side with parking for multiple vehicles. laid in lawns to front, side and rear, enclosed by closeboard fencing and mature hedging.
Broadband Speed Availability
Potential Speeds for 8 Rosscolban Meadows
Property Location

Mortgage Calculator
Contact Agent

Contact Eadie McFarland & Co

By registering your interest, you acknowledge our Privacy Policy


















