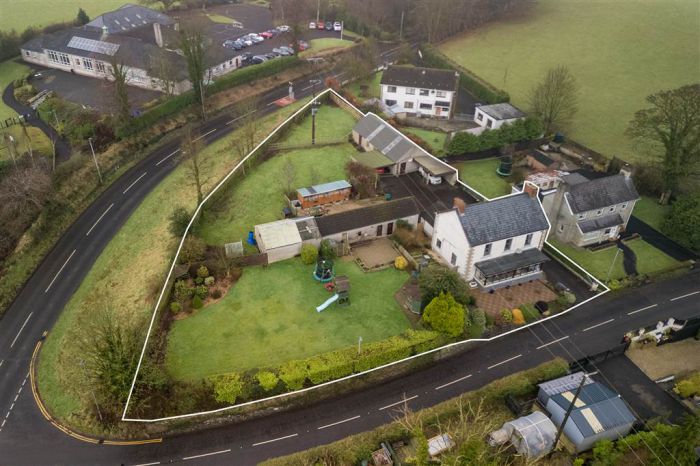4 Bed Detached House
4 Kilgad Road
kells, BT42 3LU
offers around
£265,000
- Status For Sale
- Property Type Detached
- Bedrooms 4
- Receptions 2
- Heating OFCH
-
Stamp Duty
Higher amount applies when purchasing as buy to let or as an additional property£750 / £14,000*
Key Features & Description
Detached house
Four bedrooms (one on ground floor)
Lounge with open fire
Kitchen with a range of fitted units
Dining area off kitchen
First floor bathroom with 3-piece white suite
Oil fired central heating system (recently installed boiler)
Under floor heating to the kitchen
PVC double glazed windows
PVC front and rear doors
Outside utility room & WC
Out houses for storage
Aviery for birds
Stables for equestrian use
Enclosed paddock to rear
Enclosed garden in lawn at side of property
Paved patio areas
Large workshop with 2x car ports
Tarmac drive with tarmac yard to rear
Walking distance to Kells & Connor Primary School
Walking distance to Kells Village
A short 10-minute drive to Ballymena Town Centre
Approximate date of construction: 1910
Tenure: Freehold
Estimated Domestic Rate Bill: £1,498.87
Total area: approx. 256.3 sq. metres (2758.3 sq. feet)
Description
Nestled in the heart of the countryside, yet close to the conveniences of Kells village; this delightful four-bedroom detached home offers an incredible lifestyle opportunity for families, equestrian enthusiasts or anyone seeking space and tranquillity. Just a stone"s throw from Kells & Connor Primary School, this property boasts three spacious reception rooms, car ports, workshop, outbuildings and stables, along with a paddock—perfect for those with horses or other hobbies. Additionally, the home includes a potting shed for gardening enthusiasts and an aviary, offering even more versatility. The large gardens provide ample space for children to play, outdoor entertaining or simply enjoying the peaceful surroundings. Being within close proximity to both Ballymena and Antrim, location really is everything here. With so much on offer, properties like this don"t come to the market often. Interest is expected to be high, so don"t delay! Contact Homes Independent today to register your interest and arrange your viewing.
Nestled in the heart of the countryside, yet close to the conveniences of Kells village; this delightful four-bedroom detached home offers an incredible lifestyle opportunity for families, equestrian enthusiasts or anyone seeking space and tranquillity. Just a stone"s throw from Kells & Connor Primary School, this property boasts three spacious reception rooms, car ports, workshop, outbuildings and stables, along with a paddock—perfect for those with horses or other hobbies. Additionally, the home includes a potting shed for gardening enthusiasts and an aviary, offering even more versatility. The large gardens provide ample space for children to play, outdoor entertaining or simply enjoying the peaceful surroundings. Being within close proximity to both Ballymena and Antrim, location really is everything here. With so much on offer, properties like this don"t come to the market often. Interest is expected to be high, so don"t delay! Contact Homes Independent today to register your interest and arrange your viewing.
Rooms
SUN ROOM: 24' 4" X 5' 3" (7.4200m X 1.6100m)
With PVC front door with decorative glazed pane. Spot lighting to ceiling. Tiled flooring. Sliding door to lounge. Glazed door to entrance hallway.
ENTRANCE HALL:
With balustrade staircase to first floor. Tiled flooring.
LOUNGE: 21' 8" X 11' 11" (6.6100m X 3.6400m)
With cast-iron fireplace to slate tiled hearth, wooden surround and mantle. Herringbone style wooden flooring.
REAR HALLWAY:
With PVC door to rear. Tiled flooring. Archway to dining room.
DINING ROOM: 11' 11" X 7' 6" (3.6300m X 2.2800m)
With tiled flooring. Archway to kitchen.
KITCHEN: 15' 2" X 13' 9" (4.6200m X 4.1800m)
With a range of eye and low-level fitted units, 1 1/4 bowl stainless-steel sink unit and drainer with stainless-steel mixer tap. Space for four ring stove with extractor fan over. Space for fridge-freezer. Plumbed for dishwasher. Larder cupboard. Cutlery drawers. Saucepan drawers. Glazed display cupboards. Under cabinet lighting. Tiled walls. Tiled flooring. Under floor heating in kitchen.
BEDROOM (1): 13' 11" X 11' 11" (4.2300m X 3.6300m)
With wall lights. Ceiling rose. Coving to ceiling.
LANDING:
Wall light. Hot-press with shelved storage.
BEDROOM (2): 14' 6" X 11' 10" (4.4100m X 3.6000m)
With built-in wardrobes. Wooden flooring.
BEDROOM (3): 11' 11" X 11' 5" (3.6400m X 3.4700m)
With built-in wardrobes.
BEDROOM (4): 11' 11" X 9' 12" (3.6400m X 3.0400m)
With access to loft.
BATHROOM:
With 3-piece white suite comprising LFWC, WHB and panelled bath with shower over. Built-in storage cupboard. Tiled walls.
OUT HOUSES:
With utility area plumbed for washing machine. Cloakroom with LFWC. Ample storage space. Aviary. Power and light.
WORKSHOP: 32' 10" X 19' 0" (10.0000m X 5.8000m)
With power and light. 2x car ports attached.
With tarmac driveway leading to spacious tarmac area to rear for parking. Paved patio area to front of property. Decorative stoned area with planted shrubs. Fully enclosed area to side of property bounded by wooden gate, wall and mature hedging. Planted flower beds. Paved patio area. Spacious garden in lawn. Potting shed. Concrete area to rear with stables for equestrian use leading to enclosed Paddock. Outside tap. Outside lights.
Broadband Speed Availability
Potential Speeds for 4 Kilgad Road
Max Download
1800
Mbps
Max Upload
220
MbpsThe speeds indicated represent the maximum estimated fixed-line speeds as predicted by Ofcom. Please note that these are estimates, and actual service availability and speeds may differ.
Property Location

Mortgage Calculator
Directions
4 Kilgad Road is the first property on the left coming from the Liminary Road, Kells.
Contact Agent

Contact Homes Independent
Request More Information
Requesting Info about...






















































