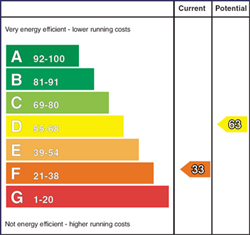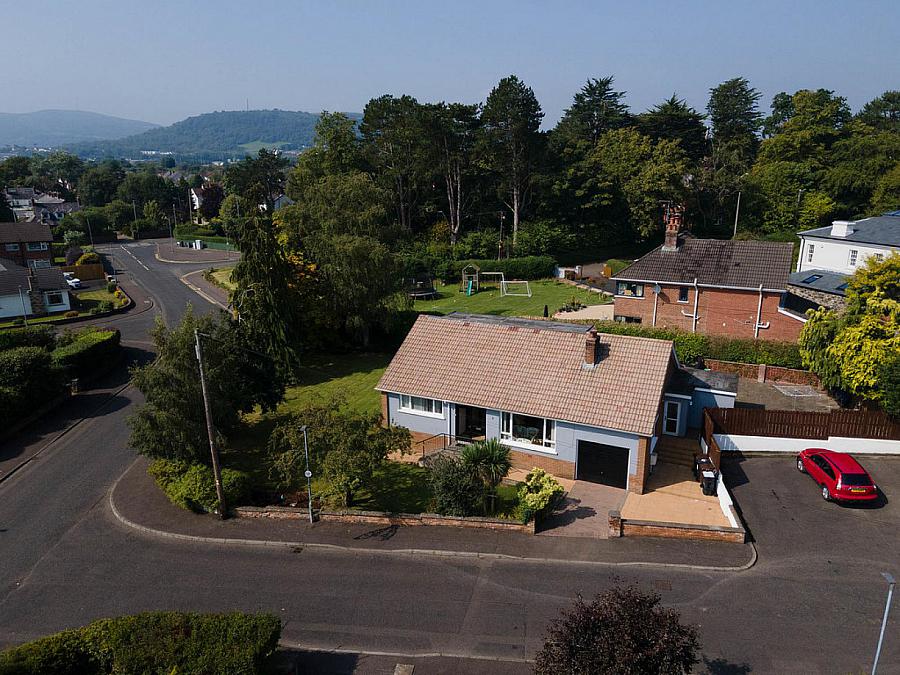4 Bed Detached Bungalow
2 Lenamore Gardens
Jordanstown, BT37 0PE
offers in region of
£379,950

Key Features & Description
Extended detached chalet style bungalow in one of East Antrim's most highly regarded residential are
4 Bedrooms
2 Reception rooms
Modern fitted kitchen with built in appliances open plan to dining area
Recently fitted double glazing in uPVC frames
Gas fired central heating
Bathroom with modern suite plus first floor shower room
Utility room/ Conservatory
Superb mature site
Garage
Description
A rare opportunity to acquire this extended detached chalet-style bungalow, set on a generous plot in one of the area's most desirable locations. Offering approximately 1,800 sq ft of spacious and versatile accommodation, the property is perfect for modern family living or those looking to downsize without compromising on space. The layout is well designed, providing a great balance of open plan and private areas, with further potential to personalise if desired. Surrounded by mature gardens and ample outdoor space, this home combines comfort, style, and location in one impressive package.
RECEPTION PORCH
RECEPTION HALL Laminate wooden flooring, cloaks and separate storage cupboard
LOUNGE 19' 4" x 12' 6" (5.89m x 3.81m) Feature granite tiled fireplace with open fire, wired for wall lights, double doors to:
KITCHEN/ DINING AREA 23' 1" x 11' 5" (7.04m x 3.48m) Modern fitted kitchen with range of high and low level units, round edge work surfaces, stainless steel sink unit with mixer taps and vegetable sink, built in stainless steel gas hob unit, stainless steel extractor fan, plumbed for dishwasher, built in microwave, built in fan assisted oven, space for fridge freezer, glazed display units, larder, space for American fridge freezer, casual dining area with patio doors to rear, larder
FAMILY ROOM 11' 10" x 10' 9" (3.61m x 3.28m) Laminate wooden flooring, door to conservatory
CONSERVATORY 12' 9" x 12' 1" (3.89m x 3.68m) Ceramic tiled flooring, French doors to rear, wired for wall lights, light and power, radiator
REAR HALLWAY PVC tiled flooring
UTILITY ROOM 9' 7" x 7' 1" (2.92m x 2.16m) Recently completed, extended, range of high and low level units, single sink unit
BATHROOM Modern white bathroom suite, panel bath with mixer taps and telephone and shower, glazed shower unit with control shower, low flush wc, pedestal wash hand basin, fully tiled walls and ceramic tiled flooring, pine panelled ceiling
BEDROOM (1) 10' 9" x 9' 2" (3.28m x 2.79m)
BEDROOM (2) 12' 7" x 8' 7" (3.84m x 2.62m) Laminate wood flooring
OPEN STAIRCASE TO FIRST FLOOR
FIRST FLOOR
LANDING Eaves storage
BEDROOM (3) 10' 9" x 12' 7" (3.28m x 3.84m) Range of newly fitted sliderobes
BEDROOM (4) 12' 9" x 12' 2" (3.89m x 3.71m) Range of newly fitted sliderobes
SHOWER ROOM Modern shower room, low flush wc, pedestal wash hand basin, shower unit with control shower, tiling, ceramic tiled flooring, heated towel rail
OUTSIDE Front in extensive driveway
Side and rear in lawn with variety of plants, trees and shrubs, extensive raised paved patio area.
Separate paved patio area
Outside light
GARAGE 18' 9" x 11' 2" (5.72m x 3.4m) Up and over door, light and power, gas boiler, tap
A rare opportunity to acquire this extended detached chalet-style bungalow, set on a generous plot in one of the area's most desirable locations. Offering approximately 1,800 sq ft of spacious and versatile accommodation, the property is perfect for modern family living or those looking to downsize without compromising on space. The layout is well designed, providing a great balance of open plan and private areas, with further potential to personalise if desired. Surrounded by mature gardens and ample outdoor space, this home combines comfort, style, and location in one impressive package.
RECEPTION PORCH
RECEPTION HALL Laminate wooden flooring, cloaks and separate storage cupboard
LOUNGE 19' 4" x 12' 6" (5.89m x 3.81m) Feature granite tiled fireplace with open fire, wired for wall lights, double doors to:
KITCHEN/ DINING AREA 23' 1" x 11' 5" (7.04m x 3.48m) Modern fitted kitchen with range of high and low level units, round edge work surfaces, stainless steel sink unit with mixer taps and vegetable sink, built in stainless steel gas hob unit, stainless steel extractor fan, plumbed for dishwasher, built in microwave, built in fan assisted oven, space for fridge freezer, glazed display units, larder, space for American fridge freezer, casual dining area with patio doors to rear, larder
FAMILY ROOM 11' 10" x 10' 9" (3.61m x 3.28m) Laminate wooden flooring, door to conservatory
CONSERVATORY 12' 9" x 12' 1" (3.89m x 3.68m) Ceramic tiled flooring, French doors to rear, wired for wall lights, light and power, radiator
REAR HALLWAY PVC tiled flooring
UTILITY ROOM 9' 7" x 7' 1" (2.92m x 2.16m) Recently completed, extended, range of high and low level units, single sink unit
BATHROOM Modern white bathroom suite, panel bath with mixer taps and telephone and shower, glazed shower unit with control shower, low flush wc, pedestal wash hand basin, fully tiled walls and ceramic tiled flooring, pine panelled ceiling
BEDROOM (1) 10' 9" x 9' 2" (3.28m x 2.79m)
BEDROOM (2) 12' 7" x 8' 7" (3.84m x 2.62m) Laminate wood flooring
OPEN STAIRCASE TO FIRST FLOOR
FIRST FLOOR
LANDING Eaves storage
BEDROOM (3) 10' 9" x 12' 7" (3.28m x 3.84m) Range of newly fitted sliderobes
BEDROOM (4) 12' 9" x 12' 2" (3.89m x 3.71m) Range of newly fitted sliderobes
SHOWER ROOM Modern shower room, low flush wc, pedestal wash hand basin, shower unit with control shower, tiling, ceramic tiled flooring, heated towel rail
OUTSIDE Front in extensive driveway
Side and rear in lawn with variety of plants, trees and shrubs, extensive raised paved patio area.
Separate paved patio area
Outside light
GARAGE 18' 9" x 11' 2" (5.72m x 3.4m) Up and over door, light and power, gas boiler, tap
Broadband Speed Availability
Potential Speeds for 2 Lenamore Gardens
Max Download
1800
Mbps
Max Upload
220
MbpsThe speeds indicated represent the maximum estimated fixed-line speeds as predicted by Ofcom. Please note that these are estimates, and actual service availability and speeds may differ.
Property Location

Mortgage Calculator
Contact Agent

Contact McMillan McClure
Request More Information
Requesting Info about...
2 Lenamore Gardens, Jordanstown, BT37 0PE

By registering your interest, you acknowledge our Privacy Policy

By registering your interest, you acknowledge our Privacy Policy

































