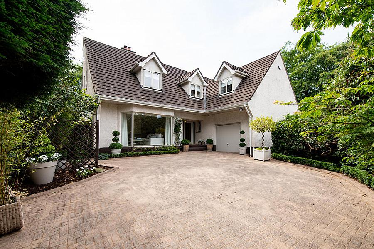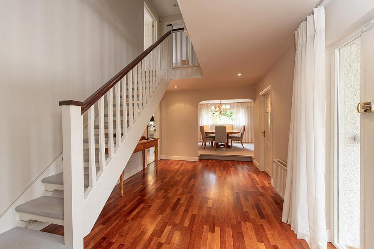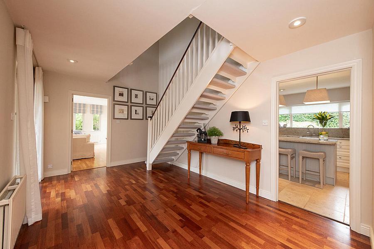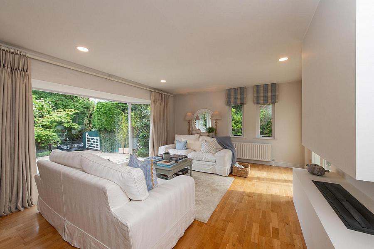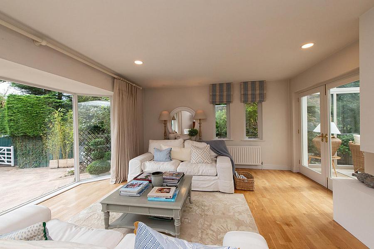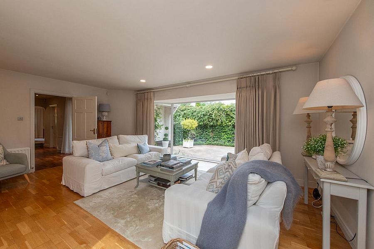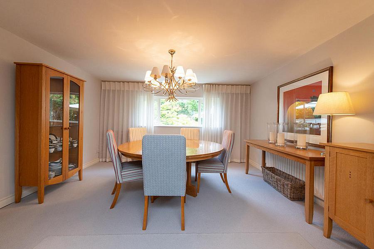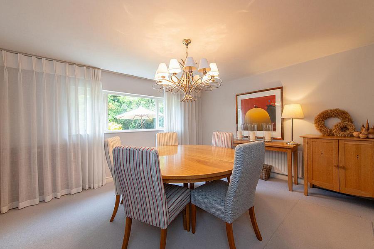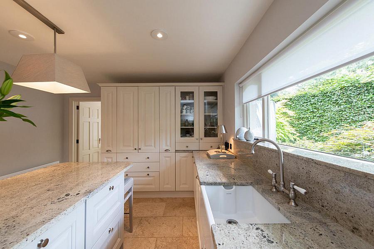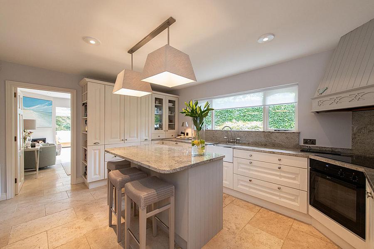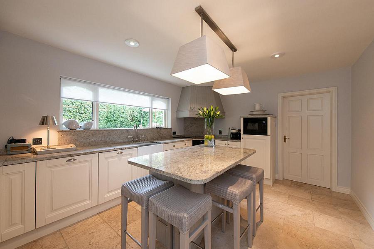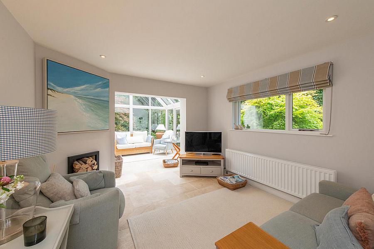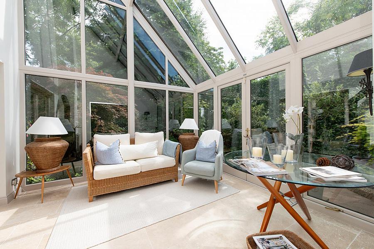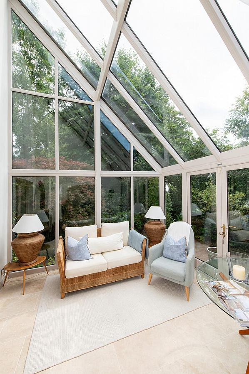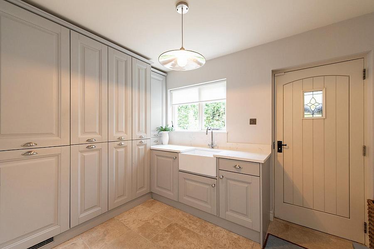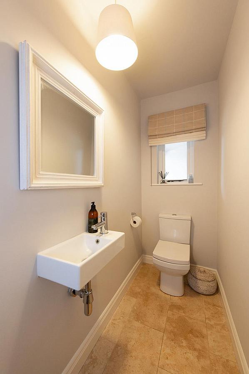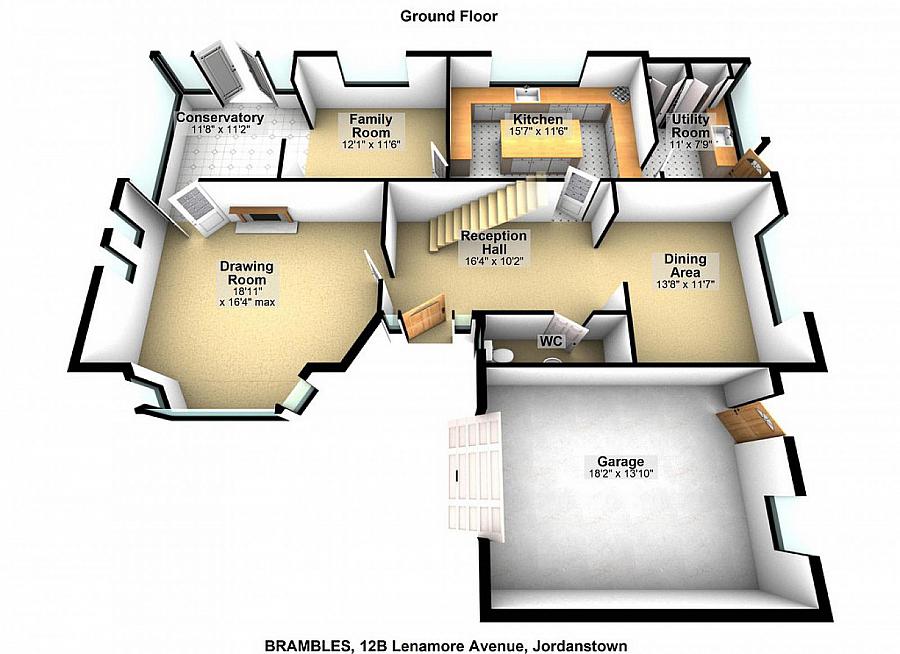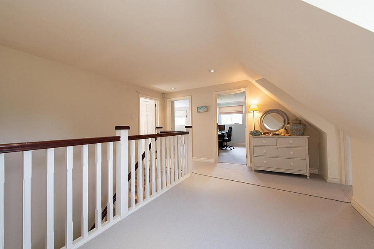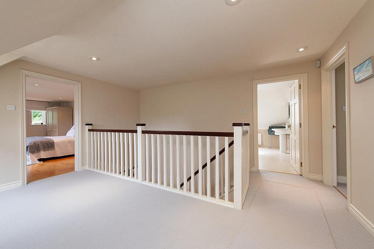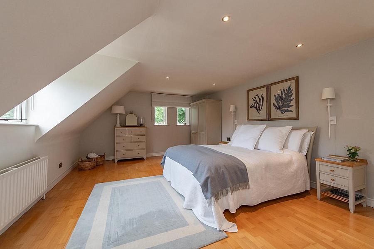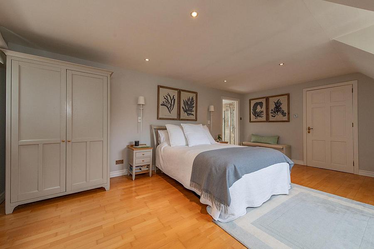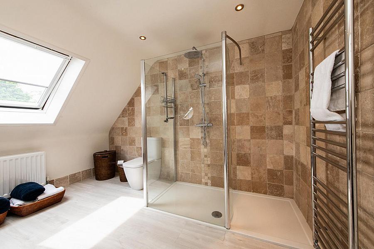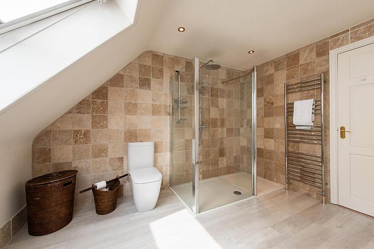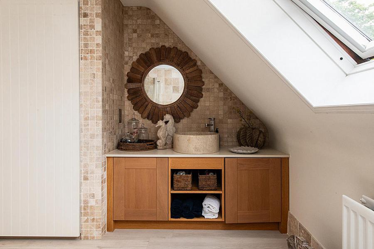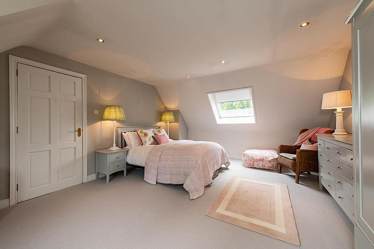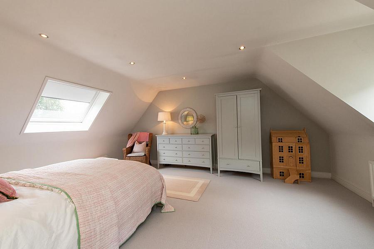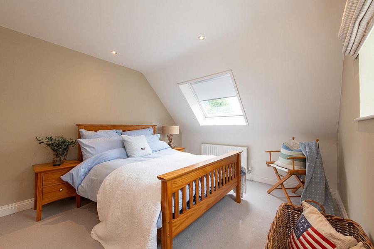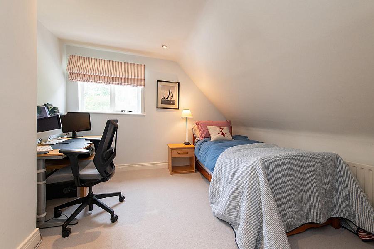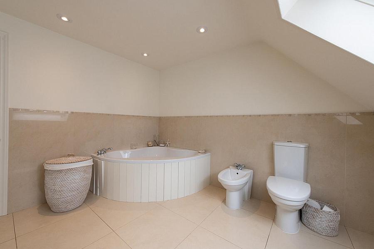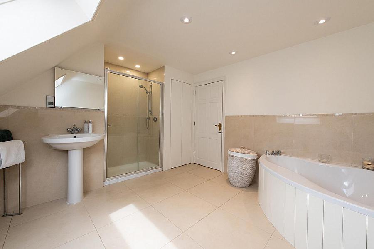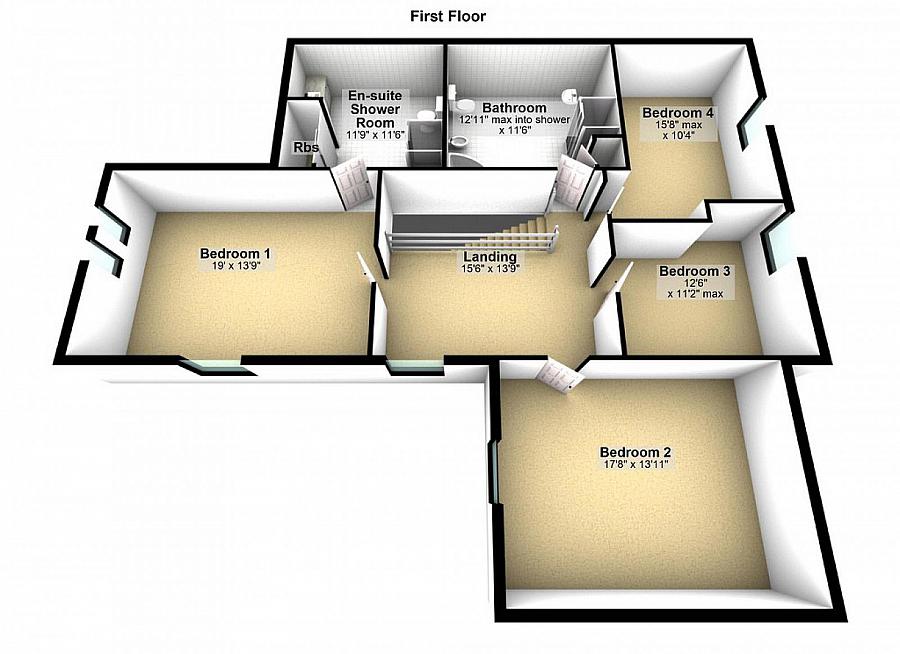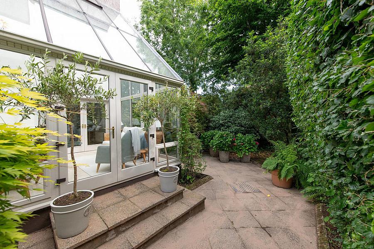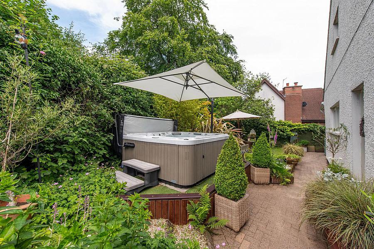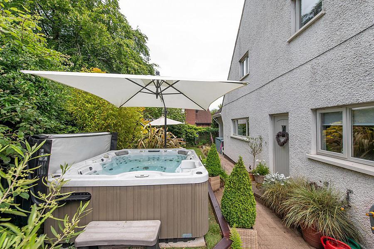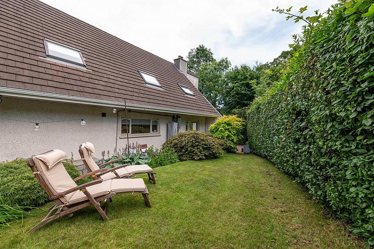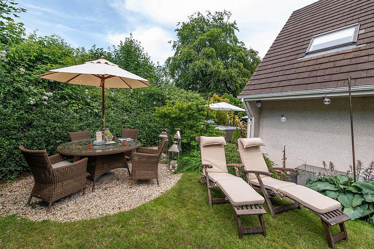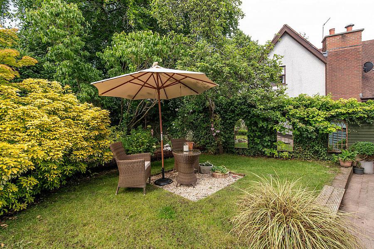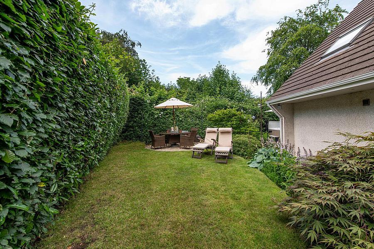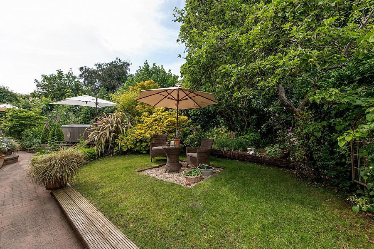4 Bed Detached House
"Brambles", 12B Lenamore Avenue
Jordanstown, BT37 0PF
offers over
£575,000
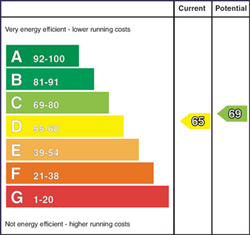
Key Features & Description
Detached chalet style villa in popular residential area of Jordanstown
4 Bedrooms (1 with ensuite shower room)
3 Separate reception rooms
Cloaks/ Utility room
Luxury fitted kitchen with granite worksurfaces and built in appliances
Oil fired central heating/ Double glazing
Hampton conservatory - south facing
Spacious bathroom with luxury white suite
Large floored roofspace suitable for conversion (subject to all necessary consents)
Private site/ Garage
Description
Welcome to Brambles, a beautifully detached chalet style villa set on a quiet shared private lane in a highly regarded area of Townscape Character. This outstanding property offers a rare combination of privacy, luxury, and architectural charm. Completed to an exacting standard, it features well designed accommodation with the highest presentation throughout. A home where every element has been thoughtfully crafted, Brambles delivers a refined living experience in a truly exclusive setting.
OPEN ENTRANCE PORCH
SPACIOUS RECEPTION HALL Polished wood flooring
CLOAKS Low flush W/C, wall hung vanity unit, luxury floor tiling
RAISED DINING AREA 13' 8" x 11' 7" (4.17m x 3.53m)
KITCHEN 15' 7" x 11' 6" (4.75m x 3.51m) Range of luxury high and low level units, marble worksurfaces and matching splashback, island unit, incorporating single drainer with mixer tap, jaw box sink, dishwasher, display units, Neff hob unit and under oven, stone tiled flooring, built in microwave, luxury floor tiling, fridge, downlighters
UTILITY ROOM 11' 0" x 7' 9" (3.35m x 2.36m) Built in units, round edge granite worksurfaces, jaw box sink with mixer tap, luxury stone floor tiling, fridge and freezer, washing machine, tumble dryer, door to side
FAMILY ROOM 12' 1" x 11' 6" (3.68m x 3.51m) Downlighters, luxury stone floor tiling, fireplace
DRAWING ROOM 18' 11" x 16' 4" (into bay) (5.77m x 4.98m) Feature fire, polished wooden flooring, double doors to conservatory
CONSERVATORY/ SUNROOM 11' 8" x 11' 2" (3.56m x 3.4m) Luxury stone floor tiling, Morso wood burning stove, double doors to family room and garden
FIRST FLOOR
SPACIOUS BRIGHT LANDING With open plan for office, downlighters
BEDROOM (1) 19' 0" x 13' 9" (5.79m x 4.19m) Polished wood flooring, downlighters
SPACIOUS ENSUITE SHOWER ROOM Low flush W/C, display unit with luxury , wash hand basin unit, shower unit with overhead rain shower and separate controlled shower, Amtico flooring, built in storage, modern radiator
BEDROOM (2) 17' 8" x 13' 11" (5.38m x 4.24m) Downlighters
BEDROOM (3) 12' 6" x 8' 5" (3.81m x 2.57m) Downlighters, access to large floored roofspace
BEDROOM (4) 15' 8" x 10' 4" (4.78m x 3.15m) Downlighters
SPACIOUS BATHROOM Deluxe white suite, corner bath with mixer tap, low flush W/C, pedestal wash hand basin, bidet, luxury floor tiling, Velux window, shower unit with controlled shower, luxury floor and wall tiling
OUTSIDE Front in car parking space, plants, trees and shrubs
Side in lawn, plants and shrubs, covered area. light and tap
Rear: outside circular patio area, oil storage tank, variety of plants, trees and shrubs
INTEGRAL GARAGE 18' 2" x 13' 10" (5.54m x 4.22m) Up and over door, light and power, oil fired boiler
Welcome to Brambles, a beautifully detached chalet style villa set on a quiet shared private lane in a highly regarded area of Townscape Character. This outstanding property offers a rare combination of privacy, luxury, and architectural charm. Completed to an exacting standard, it features well designed accommodation with the highest presentation throughout. A home where every element has been thoughtfully crafted, Brambles delivers a refined living experience in a truly exclusive setting.
OPEN ENTRANCE PORCH
SPACIOUS RECEPTION HALL Polished wood flooring
CLOAKS Low flush W/C, wall hung vanity unit, luxury floor tiling
RAISED DINING AREA 13' 8" x 11' 7" (4.17m x 3.53m)
KITCHEN 15' 7" x 11' 6" (4.75m x 3.51m) Range of luxury high and low level units, marble worksurfaces and matching splashback, island unit, incorporating single drainer with mixer tap, jaw box sink, dishwasher, display units, Neff hob unit and under oven, stone tiled flooring, built in microwave, luxury floor tiling, fridge, downlighters
UTILITY ROOM 11' 0" x 7' 9" (3.35m x 2.36m) Built in units, round edge granite worksurfaces, jaw box sink with mixer tap, luxury stone floor tiling, fridge and freezer, washing machine, tumble dryer, door to side
FAMILY ROOM 12' 1" x 11' 6" (3.68m x 3.51m) Downlighters, luxury stone floor tiling, fireplace
DRAWING ROOM 18' 11" x 16' 4" (into bay) (5.77m x 4.98m) Feature fire, polished wooden flooring, double doors to conservatory
CONSERVATORY/ SUNROOM 11' 8" x 11' 2" (3.56m x 3.4m) Luxury stone floor tiling, Morso wood burning stove, double doors to family room and garden
FIRST FLOOR
SPACIOUS BRIGHT LANDING With open plan for office, downlighters
BEDROOM (1) 19' 0" x 13' 9" (5.79m x 4.19m) Polished wood flooring, downlighters
SPACIOUS ENSUITE SHOWER ROOM Low flush W/C, display unit with luxury , wash hand basin unit, shower unit with overhead rain shower and separate controlled shower, Amtico flooring, built in storage, modern radiator
BEDROOM (2) 17' 8" x 13' 11" (5.38m x 4.24m) Downlighters
BEDROOM (3) 12' 6" x 8' 5" (3.81m x 2.57m) Downlighters, access to large floored roofspace
BEDROOM (4) 15' 8" x 10' 4" (4.78m x 3.15m) Downlighters
SPACIOUS BATHROOM Deluxe white suite, corner bath with mixer tap, low flush W/C, pedestal wash hand basin, bidet, luxury floor tiling, Velux window, shower unit with controlled shower, luxury floor and wall tiling
OUTSIDE Front in car parking space, plants, trees and shrubs
Side in lawn, plants and shrubs, covered area. light and tap
Rear: outside circular patio area, oil storage tank, variety of plants, trees and shrubs
INTEGRAL GARAGE 18' 2" x 13' 10" (5.54m x 4.22m) Up and over door, light and power, oil fired boiler
Broadband Speed Availability
Potential Speeds for 12B Lenamore Avenue
Max Download
1800
Mbps
Max Upload
220
MbpsThe speeds indicated represent the maximum estimated fixed-line speeds as predicted by Ofcom. Please note that these are estimates, and actual service availability and speeds may differ.
Property Location

Mortgage Calculator
Contact Agent

Contact McMillan McClure
Request More Information
Requesting Info about...
Brambles, 12B Lenamore Avenue, Jordanstown, BT37 0PF
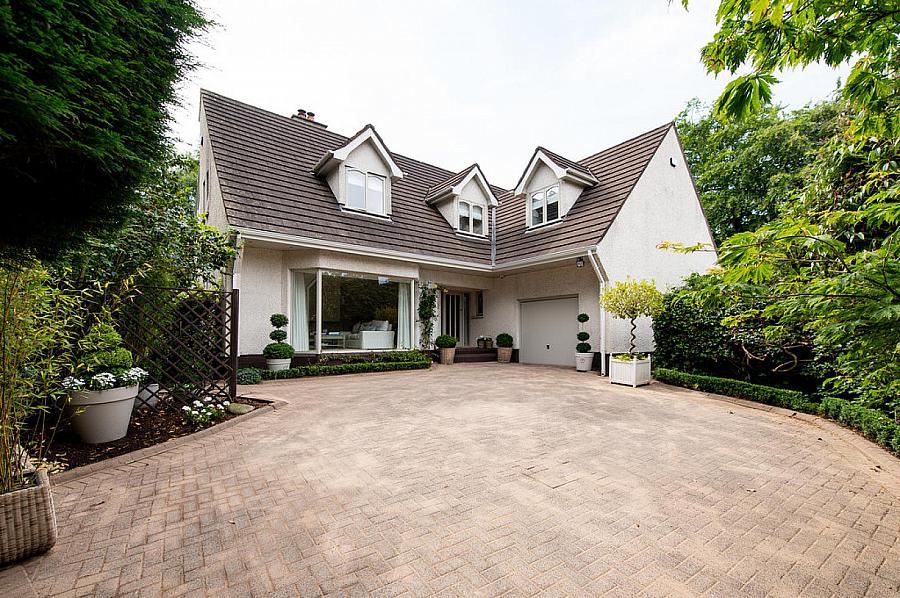
By registering your interest, you acknowledge our Privacy Policy

By registering your interest, you acknowledge our Privacy Policy

