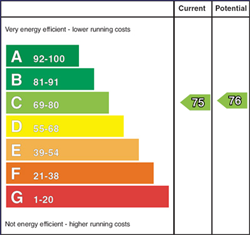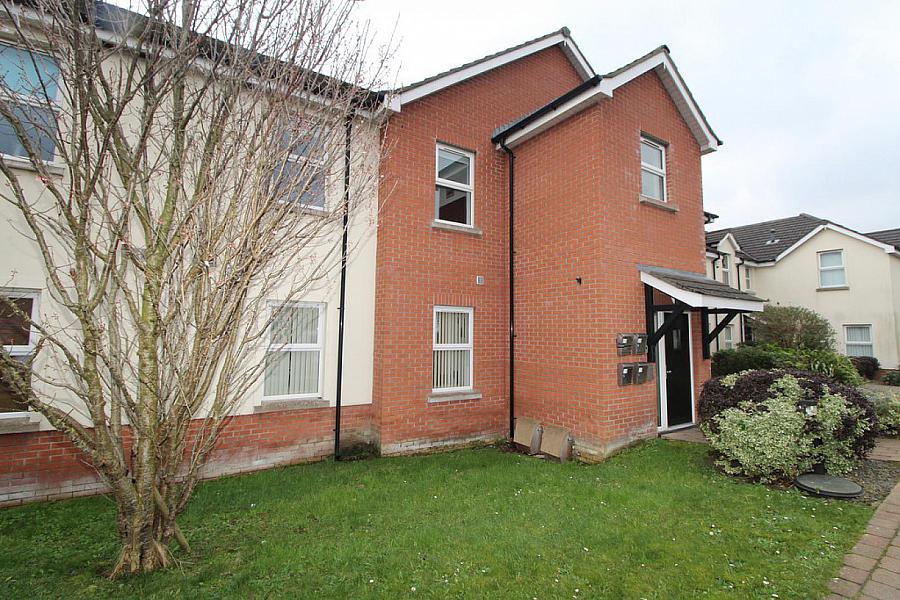2 Bed Flat
19 Loughshore Courtyard
jordanstown, BT37 0ZS
offers over
£139,950
Typical Mortgage £567*

Key Features & Description
Ground floor apartment in highly popular development
Spacious lounge open plan to dining area
2 Bedrooms 1 with ensuite shower room (1 with luxury slide robes)
Gas fired central heating
Modern kitchen with built in appliances and high gloss units
Modern wet room/ shower room
Double glazing in uPVC frames
Ready to move into
Management company exists
Description
This is a most impressive first floor apartment situated in a highly regarded development with easy walking distance to the village centre, Loughshore park and coastal path, public transport and retail opportunities. The property is completed to a superb standard and is
COMMUNAL RECEPTION HALL Security intercom
RECEPTION HALL Ceramic tiled flooring, cloaks, hot press/ linen cupboard, gas boiler, low voltage downlighters
OPEN PLAN LOUNGE/ DINING ROOM 21' 7" x 13' 3" (6.58m x 4.04m) Solid wood flooring, open plan to:
KITCHEN 10' 7" x 10' 2" (3.23m x 3.1m) Highgloss high and low level units, round edge worksurfaces, single drainer stainless steel sink unit with mixer tap and vegetable sink, inlaid hob unit and built in oven, stainless steel extractor fan, plumbed for washing machine, ceramic tiled flooring, fridge and freezer, downlighters
BEDROOM (1) 12' 7" x 9' 5" (3.84m x 2.87m) Herringbone polished wood flooring
ENSUITE SHOWER ROOM Low flush W/C, panelled shower unit, controlled shower, ceramic tiled flooring, tiling, extractor fan, heated towel rail, shaver point
BEDROOM (2) 10' 9" x 7' 0" (3.28m x 2.13m) Luxury polished flooring, range of luxury built in slide robes
SHOWER ROOM/ WET ROOM Low flush W/C, pedestal wash hand basin, shower unit with glazed shower screen and shower, overhead rain shower, ceramic tiled flooring, extractor fan, downlighters, heated towel rail
OUTSIDE Designated car parking space
Communal gardens
Read MoreThis is a most impressive first floor apartment situated in a highly regarded development with easy walking distance to the village centre, Loughshore park and coastal path, public transport and retail opportunities. The property is completed to a superb standard and is
COMMUNAL RECEPTION HALL Security intercom
RECEPTION HALL Ceramic tiled flooring, cloaks, hot press/ linen cupboard, gas boiler, low voltage downlighters
OPEN PLAN LOUNGE/ DINING ROOM 21' 7" x 13' 3" (6.58m x 4.04m) Solid wood flooring, open plan to:
KITCHEN 10' 7" x 10' 2" (3.23m x 3.1m) Highgloss high and low level units, round edge worksurfaces, single drainer stainless steel sink unit with mixer tap and vegetable sink, inlaid hob unit and built in oven, stainless steel extractor fan, plumbed for washing machine, ceramic tiled flooring, fridge and freezer, downlighters
BEDROOM (1) 12' 7" x 9' 5" (3.84m x 2.87m) Herringbone polished wood flooring
ENSUITE SHOWER ROOM Low flush W/C, panelled shower unit, controlled shower, ceramic tiled flooring, tiling, extractor fan, heated towel rail, shaver point
BEDROOM (2) 10' 9" x 7' 0" (3.28m x 2.13m) Luxury polished flooring, range of luxury built in slide robes
SHOWER ROOM/ WET ROOM Low flush W/C, pedestal wash hand basin, shower unit with glazed shower screen and shower, overhead rain shower, ceramic tiled flooring, extractor fan, downlighters, heated towel rail
OUTSIDE Designated car parking space
Communal gardens
Broadband Speed Availability
Potential Speeds for 19 Loughshore Courtyard
Max Download
1800
Mbps
Max Upload
220
MbpsThe speeds indicated represent the maximum estimated fixed-line speeds as predicted by Ofcom. Please note that these are estimates, and actual service availability and speeds may differ.
Property Location

Mortgage Calculator
Contact Agent

Contact McMillan McClure
Request More Information
Requesting Info about...
19 Loughshore Courtyard, jordanstown, BT37 0ZS

By registering your interest, you acknowledge our Privacy Policy

By registering your interest, you acknowledge our Privacy Policy

