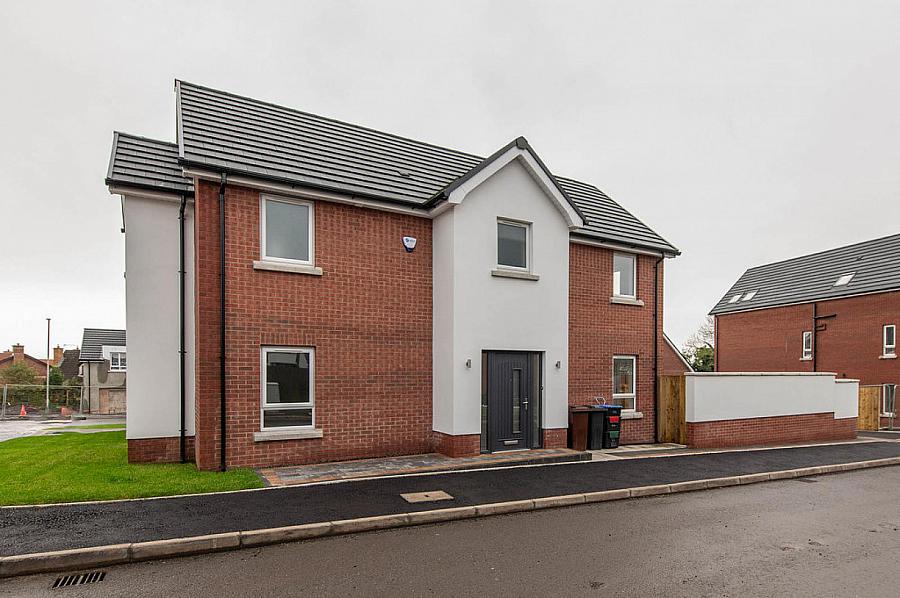3 Bed Villa
21 Meadow View
Jordanstown, BT37 0US
monthly
£1,500pm
- Status For Rent
- Property Type Villa
- Bedrooms 3
- Receptions 1
- Bathrooms 3
Key Features & Description
Brand new detached villa in highly regarded residential area
3 Bedrooms (1 with ensuite shower room)
Lounge
Luxury fitted kitchen with dining area and patio doors to rear
Utility area and cloakroom/fitted alarm system
Deluxe white bathroom suite and separate shower
Double glazing in uPVC frames/ uPVC fascia and rainwater goods
Highest standard of presentation throughout
Gas fired central heating
Car parking space
Description
This is a brand new detached family home situated in a quiet and highly regarded area. The property has been completed to an exacting standard throughout and from the moment one enters the reception hall one will be bowled over by the degree of excellence on offer. This is an outstanding home which we can recommend with utmost confidence.
GROUND FLOOR
RECEPTION HALL Luxury floor tiling
DRAWING ROOM 16' 0" (into bay) x 17' 6" (4.88m x 5.33m) Downlighters
KITCHEN 17' 7" x 13' 4" (5.36m x 4.06m) Range of built in units, luxury work surfaces, single drainer stainless steel sink unit with mixer tap, inlaid hob unit, double oven, stainless steel extractor fan, canopy, fridge and freezer, French doors, downlighters
UTILITY AREA Luxury flooring, worksurfaces, plumbed for washing machine and tumble dryer, extractor fan, gas boiler
CLOAKS Low flush WC, vanity unit, luxury tiling, understairs storage
FIRST FLOOR
LANDING Access to roofspace by Slingsby type ladder
BEDROOM (1) 16' 1" x 14' 0" (4.9m x 4.27m)
ENSUITE SHOWER ROOM WC, wall hung wash hand basin, separate controlled shower and overhead rain shower, ceramic tiled flooring, tiling, extractor fan
BEDROOM (2) 12' 8" x 8' 0" (3.86m x 2.44m)
BEDROOM (3) 12' 8" x 8' 4" (3.86m x 2.54m) Built in robes
BATHROOM Modern white suite, WC, wall hung vanity unit, oval bath with mixer taps, heated towel rail, luxury flooring, ceramic tiled flooring, downlighters, separate controlled shower and overhead rain shower
OUTSIDE Rear in lawn
Outside light and tap
Paved patio area
Car parking space
This is a brand new detached family home situated in a quiet and highly regarded area. The property has been completed to an exacting standard throughout and from the moment one enters the reception hall one will be bowled over by the degree of excellence on offer. This is an outstanding home which we can recommend with utmost confidence.
GROUND FLOOR
RECEPTION HALL Luxury floor tiling
DRAWING ROOM 16' 0" (into bay) x 17' 6" (4.88m x 5.33m) Downlighters
KITCHEN 17' 7" x 13' 4" (5.36m x 4.06m) Range of built in units, luxury work surfaces, single drainer stainless steel sink unit with mixer tap, inlaid hob unit, double oven, stainless steel extractor fan, canopy, fridge and freezer, French doors, downlighters
UTILITY AREA Luxury flooring, worksurfaces, plumbed for washing machine and tumble dryer, extractor fan, gas boiler
CLOAKS Low flush WC, vanity unit, luxury tiling, understairs storage
FIRST FLOOR
LANDING Access to roofspace by Slingsby type ladder
BEDROOM (1) 16' 1" x 14' 0" (4.9m x 4.27m)
ENSUITE SHOWER ROOM WC, wall hung wash hand basin, separate controlled shower and overhead rain shower, ceramic tiled flooring, tiling, extractor fan
BEDROOM (2) 12' 8" x 8' 0" (3.86m x 2.44m)
BEDROOM (3) 12' 8" x 8' 4" (3.86m x 2.54m) Built in robes
BATHROOM Modern white suite, WC, wall hung vanity unit, oval bath with mixer taps, heated towel rail, luxury flooring, ceramic tiled flooring, downlighters, separate controlled shower and overhead rain shower
OUTSIDE Rear in lawn
Outside light and tap
Paved patio area
Car parking space
Property Location

Contact Agent

Contact McMillan McClure
Request More Information
Requesting Info about...
21 Meadow View, Jordanstown, BT37 0US

By registering your interest, you acknowledge our Privacy Policy

By registering your interest, you acknowledge our Privacy Policy




























