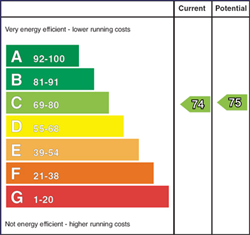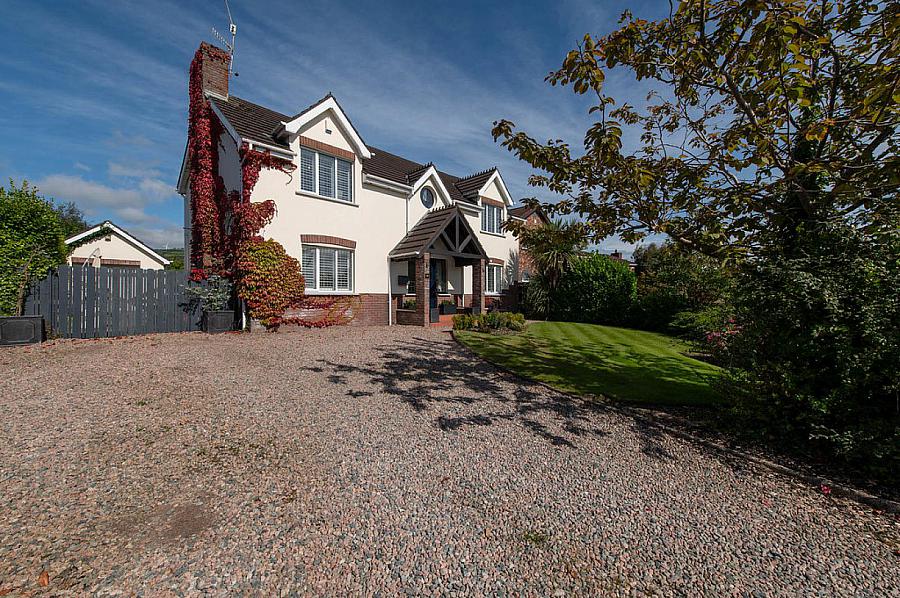5 Bed Detached House
58 Mount Pleasant Road
jordanstown, BT37 0NQ
offers over
£459,950

Key Features & Description
Magnificent detached residence in highly regarded area
5 Bedrooms (2 ensuite shower rooms)
Luxury fitted kitchen with casual lounge/ dining area
2+ Separate reception rooms
Luxury white bathroom suite
Gas fired central heating/ double glazing in uPVC frames
Utility room/ Downstairs W/C
Open aspect to the rear
Garage
Highest presentation throughout
Description
This exceptional detached family residence boasts five spacious bedrooms, including two luxurious en-suite shower rooms, offering an ideal blend of comfort and privacy. The heart of this home is the expansive kitchen, which flows seamlessly into the large lounge and dining area. With two separate reception rooms, this property offers an abundance of space for both relaxation and entertaining. Whether you're hosting family gatherings or enjoying quiet evenings, this home caters to every occasion. Set in a sought-after location in Jordanstown, this property enjoys an enviable position with an open aspect to the rear, offering peace and privacy. This beautifully presented home combines modern luxury with practicality, making it the perfect choice for growing families or those seeking an impressive space in a highly desirable area.
GROUND FLOOR
RECEPTION HALL Luxury floor tiling, understairs storage
LOUNGE 24' 1" x 12' 2" (7.34m x 3.71m) Solid wood flooring, feature fireplace with open fire, picture rail, subdivided for workspace, French doors to rear
FAMILY ROOM 13' 2" x 11' 0" (4.01m x 3.35m) Dimmer switch, cornicing
KITCHEN/ LOUNGE/ DINING ROOM 36' 3" x 18' 0" (11.05m x 5.49m) Modern fitted kitchen with range of high and low level units granite worksurfaces with upstands, ceramic sink unit with mixer tap, built in double oven, built in dishwasher, built in fridge and freezer, stainless steel gas hob, red brick canopy, downlighters, luxury floor tiling, tiling
Causal lounge/ dining area with multi fuel stove, casual dining area with French doors to rear, downlighters
UTILITY ROOM Range of units, stainless steel sink unit with mixer taps, plumbed for washing machine, space for tumble dryer, uPVC door to rear
CLOAKS Low flush W/C, vanity unit with mixer tap, feature panelling
FIRST FLOOR
SPACIOUS GALLERY LANDING Stained glass window, solid wood flooring, linen cupboard, storage cupboards, access to roofspace with gas boiler
BEDROOM (1) 16' 5" x 12' 1" (5m x 3.68m) Including built in wardrobe with lighting, Amtigo flooring
ENSUITE Low flush W/C, vanity unit with feature sink and mixer tap, large walk in shower unit with rain shower, Amtigo flooring, extractor fan, dimmer switch
BEDROOM (2) 13' 3" x 11' 9" (4.04m x 3.58m) Built in wardrobes, dimmer switch
ENSUITE Low flush W/C, vanity unit with mixer tap, walk in shower unit with controlled shower, tiling, uPVC tiling, heated towel rail, ceramic tiled flooring, downlighters
BEDROOM (3) 13' 5" x 12' 0" (4.09m x 3.66m) Panelling, downlighters
BEDROOM (4) 12' 2" x 7' 2" (3.71m x 2.18m) Wardrobe included
BEDROOM (5) 10' 11" x 9' 11" (3.33m x 3.02m) Panelling
BATHROOM Luxury white bathroom suite, low flush W/C, roll top bath with mixer tap, vanity unit with mixer tap, panelling, corner glazed shower unit with electric shower, extractor fan, downlighters, solid wood flooring
OUTSIDE Front: in lawn, mature plants, trees and shrubs, stone driveway
Side in stones, driveway
Rear in lawn, mature plants, trees and shrubs, feature brick pavers, open aspect to the rear
GARAGE 19' 5" x 11' 0" (5.92m x 3.35m) Roll top door
This exceptional detached family residence boasts five spacious bedrooms, including two luxurious en-suite shower rooms, offering an ideal blend of comfort and privacy. The heart of this home is the expansive kitchen, which flows seamlessly into the large lounge and dining area. With two separate reception rooms, this property offers an abundance of space for both relaxation and entertaining. Whether you're hosting family gatherings or enjoying quiet evenings, this home caters to every occasion. Set in a sought-after location in Jordanstown, this property enjoys an enviable position with an open aspect to the rear, offering peace and privacy. This beautifully presented home combines modern luxury with practicality, making it the perfect choice for growing families or those seeking an impressive space in a highly desirable area.
GROUND FLOOR
RECEPTION HALL Luxury floor tiling, understairs storage
LOUNGE 24' 1" x 12' 2" (7.34m x 3.71m) Solid wood flooring, feature fireplace with open fire, picture rail, subdivided for workspace, French doors to rear
FAMILY ROOM 13' 2" x 11' 0" (4.01m x 3.35m) Dimmer switch, cornicing
KITCHEN/ LOUNGE/ DINING ROOM 36' 3" x 18' 0" (11.05m x 5.49m) Modern fitted kitchen with range of high and low level units granite worksurfaces with upstands, ceramic sink unit with mixer tap, built in double oven, built in dishwasher, built in fridge and freezer, stainless steel gas hob, red brick canopy, downlighters, luxury floor tiling, tiling
Causal lounge/ dining area with multi fuel stove, casual dining area with French doors to rear, downlighters
UTILITY ROOM Range of units, stainless steel sink unit with mixer taps, plumbed for washing machine, space for tumble dryer, uPVC door to rear
CLOAKS Low flush W/C, vanity unit with mixer tap, feature panelling
FIRST FLOOR
SPACIOUS GALLERY LANDING Stained glass window, solid wood flooring, linen cupboard, storage cupboards, access to roofspace with gas boiler
BEDROOM (1) 16' 5" x 12' 1" (5m x 3.68m) Including built in wardrobe with lighting, Amtigo flooring
ENSUITE Low flush W/C, vanity unit with feature sink and mixer tap, large walk in shower unit with rain shower, Amtigo flooring, extractor fan, dimmer switch
BEDROOM (2) 13' 3" x 11' 9" (4.04m x 3.58m) Built in wardrobes, dimmer switch
ENSUITE Low flush W/C, vanity unit with mixer tap, walk in shower unit with controlled shower, tiling, uPVC tiling, heated towel rail, ceramic tiled flooring, downlighters
BEDROOM (3) 13' 5" x 12' 0" (4.09m x 3.66m) Panelling, downlighters
BEDROOM (4) 12' 2" x 7' 2" (3.71m x 2.18m) Wardrobe included
BEDROOM (5) 10' 11" x 9' 11" (3.33m x 3.02m) Panelling
BATHROOM Luxury white bathroom suite, low flush W/C, roll top bath with mixer tap, vanity unit with mixer tap, panelling, corner glazed shower unit with electric shower, extractor fan, downlighters, solid wood flooring
OUTSIDE Front: in lawn, mature plants, trees and shrubs, stone driveway
Side in stones, driveway
Rear in lawn, mature plants, trees and shrubs, feature brick pavers, open aspect to the rear
GARAGE 19' 5" x 11' 0" (5.92m x 3.35m) Roll top door
Broadband Speed Availability
Potential Speeds for 58 Mount Pleasant Road
Max Download
1800
Mbps
Max Upload
220
MbpsThe speeds indicated represent the maximum estimated fixed-line speeds as predicted by Ofcom. Please note that these are estimates, and actual service availability and speeds may differ.
Property Location

Mortgage Calculator
Contact Agent

Contact McMillan McClure
Request More Information
Requesting Info about...
58 Mount Pleasant Road, jordanstown, BT37 0NQ

By registering your interest, you acknowledge our Privacy Policy

By registering your interest, you acknowledge our Privacy Policy















































