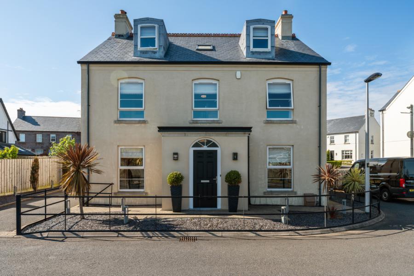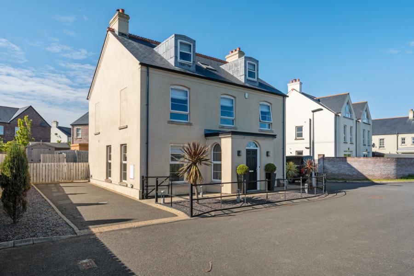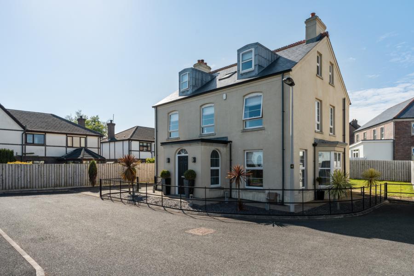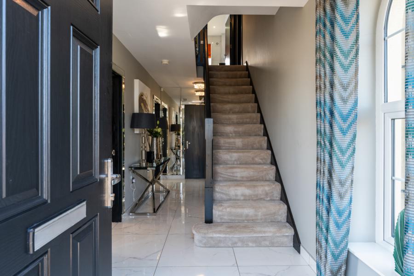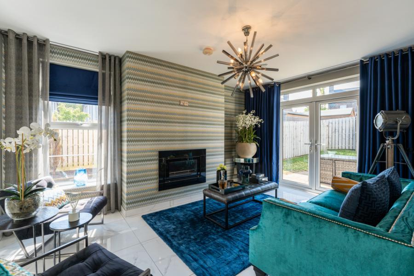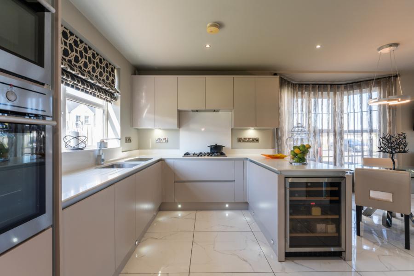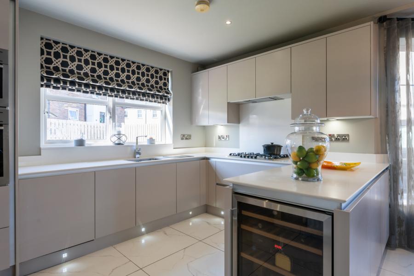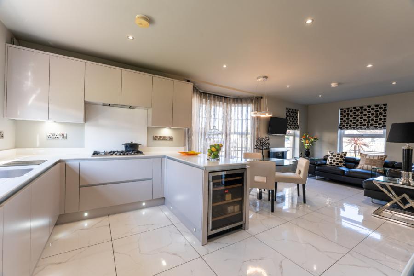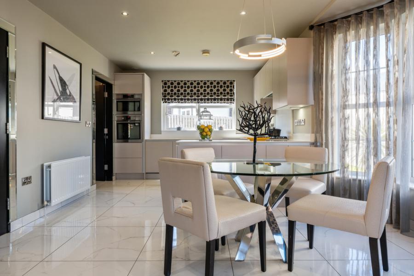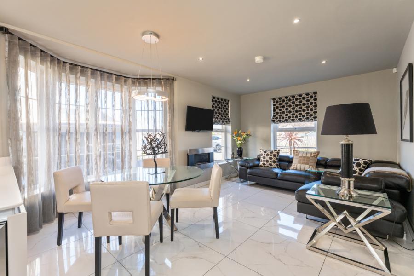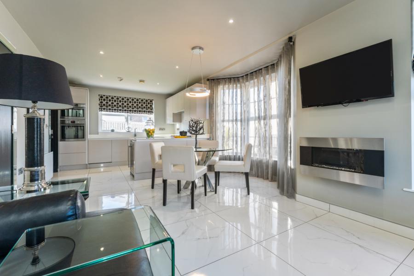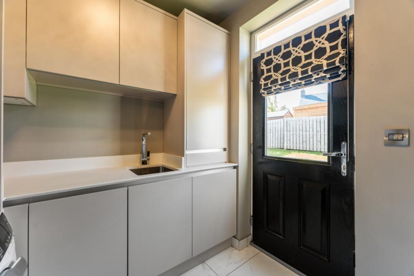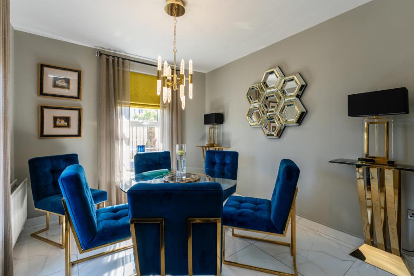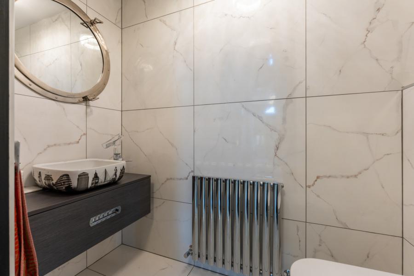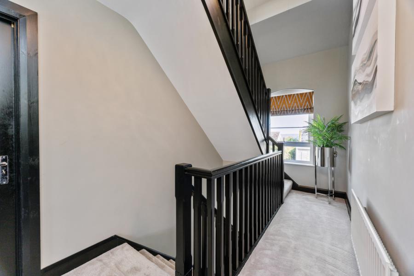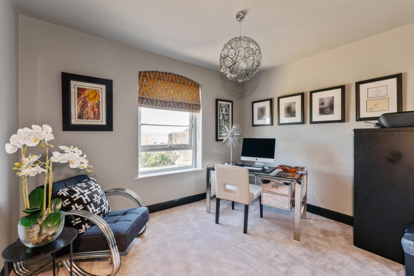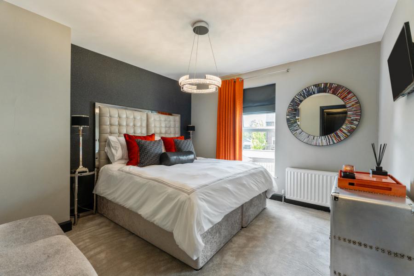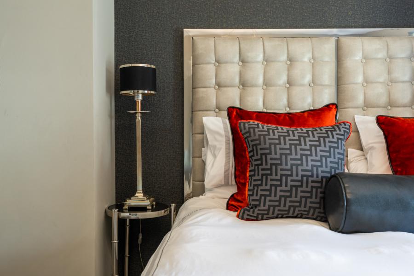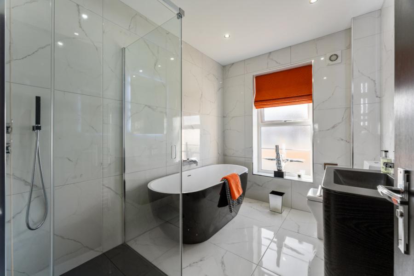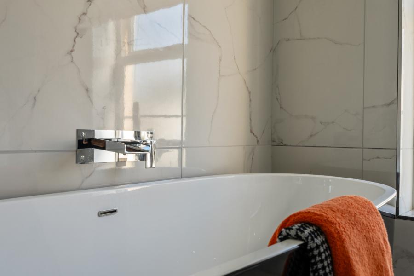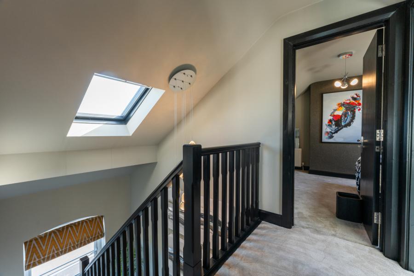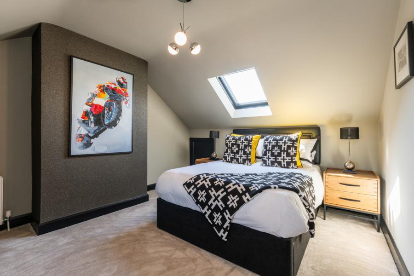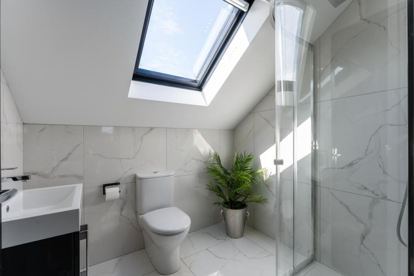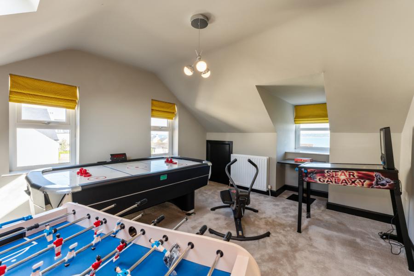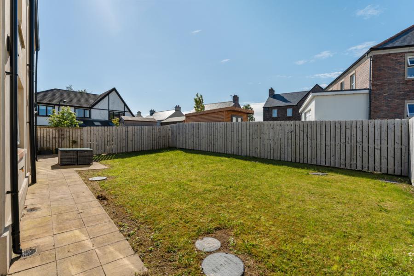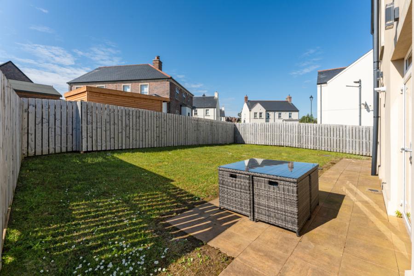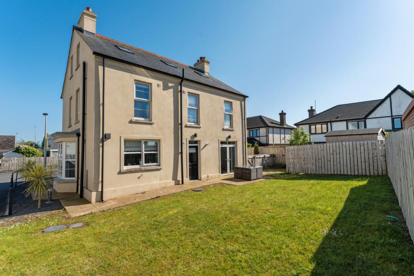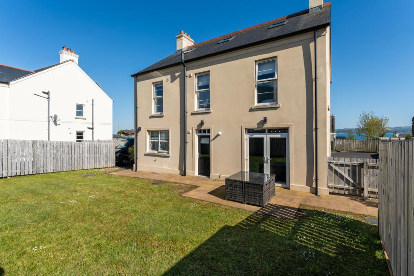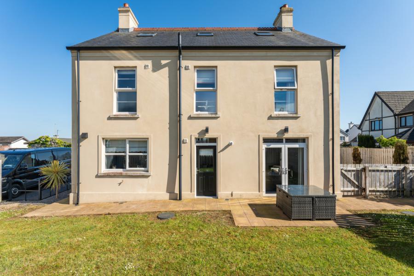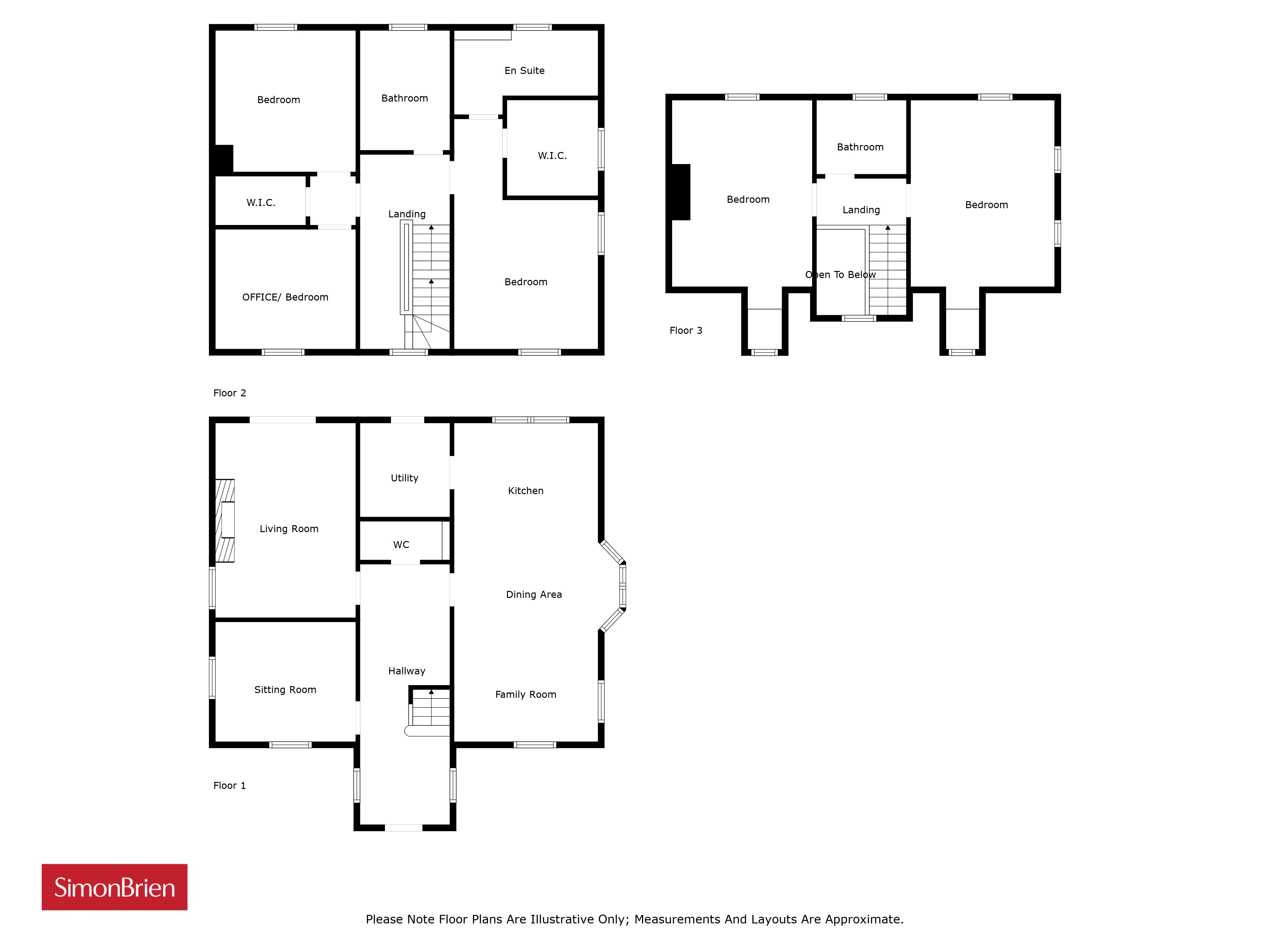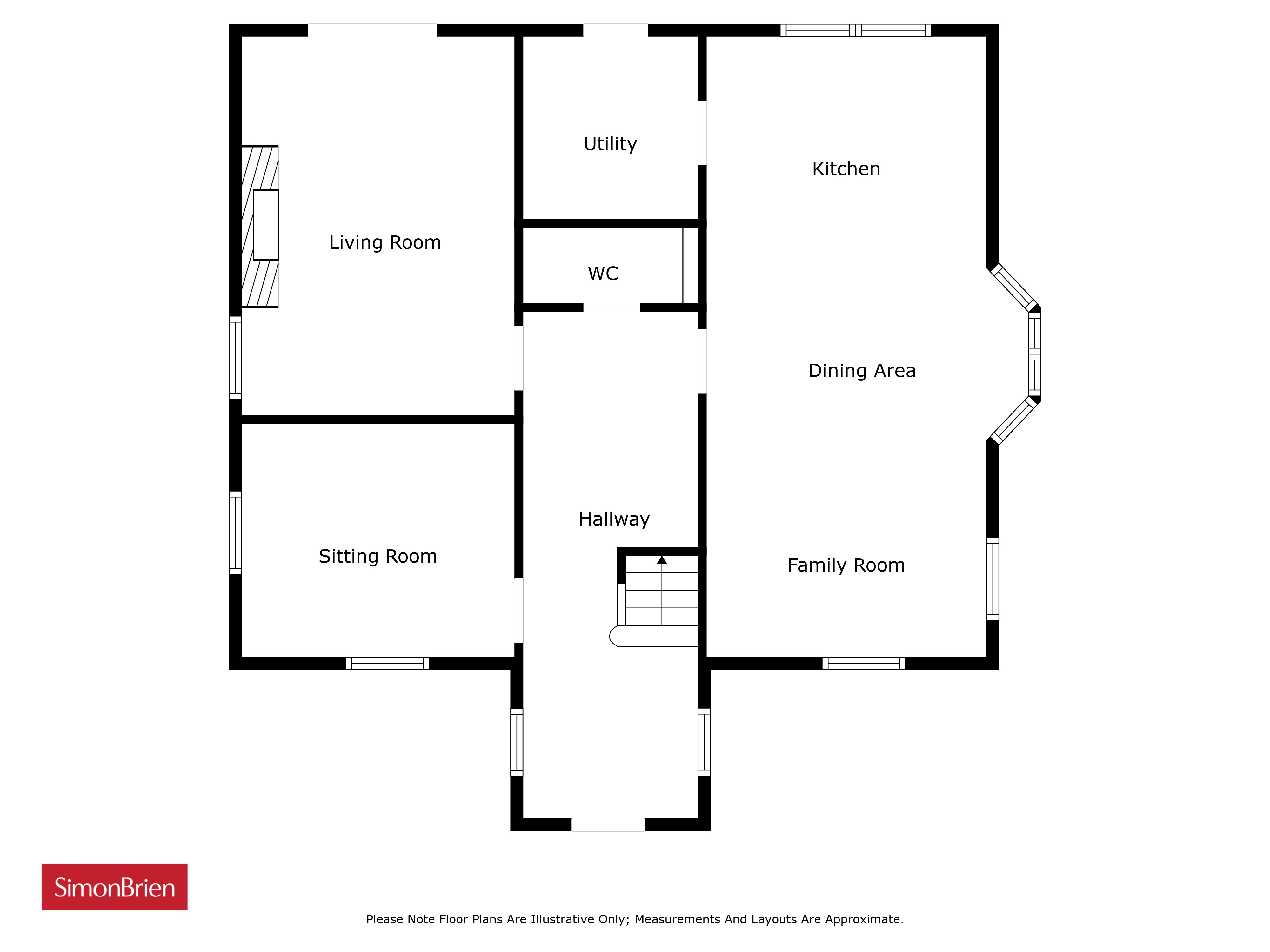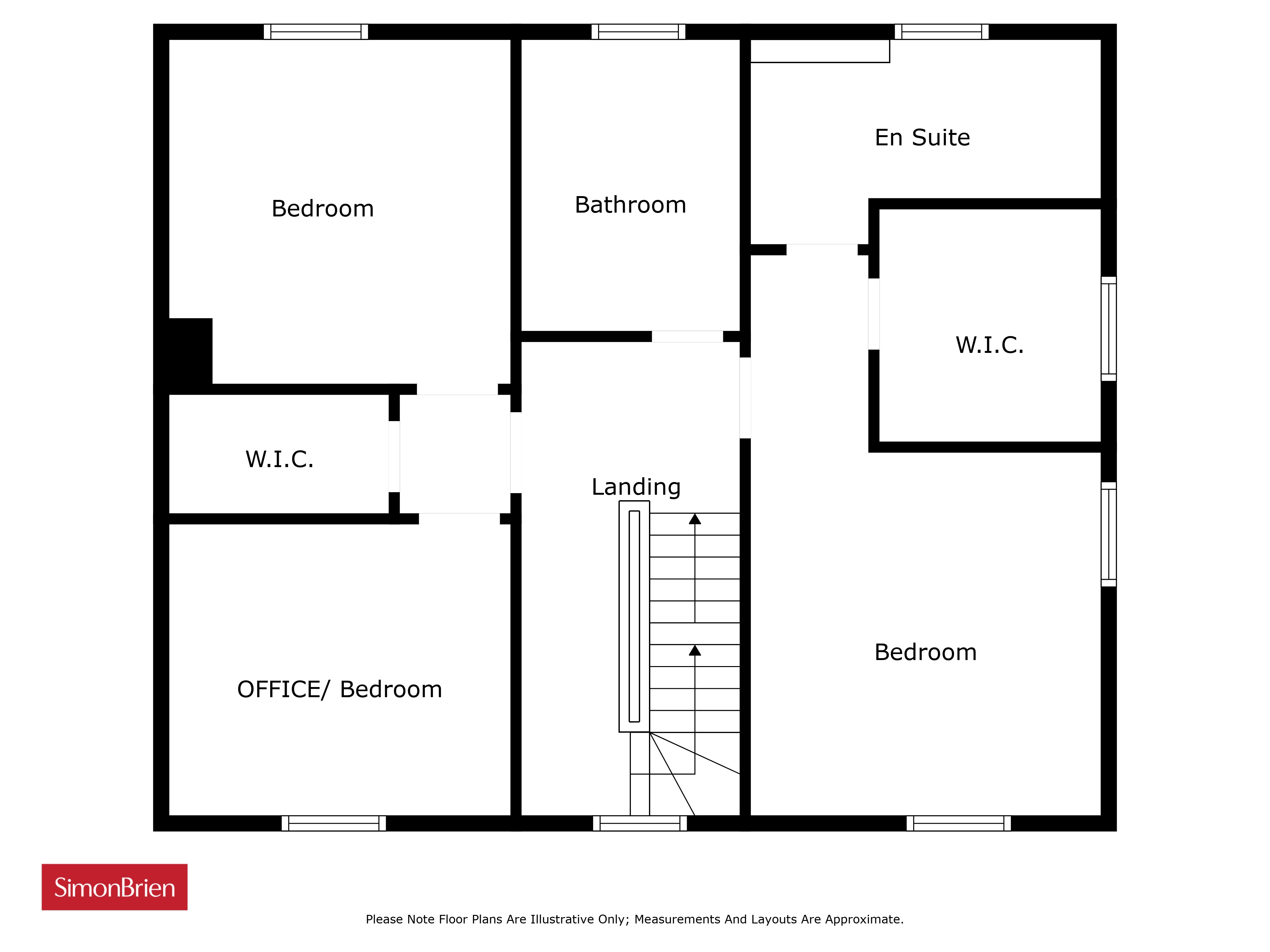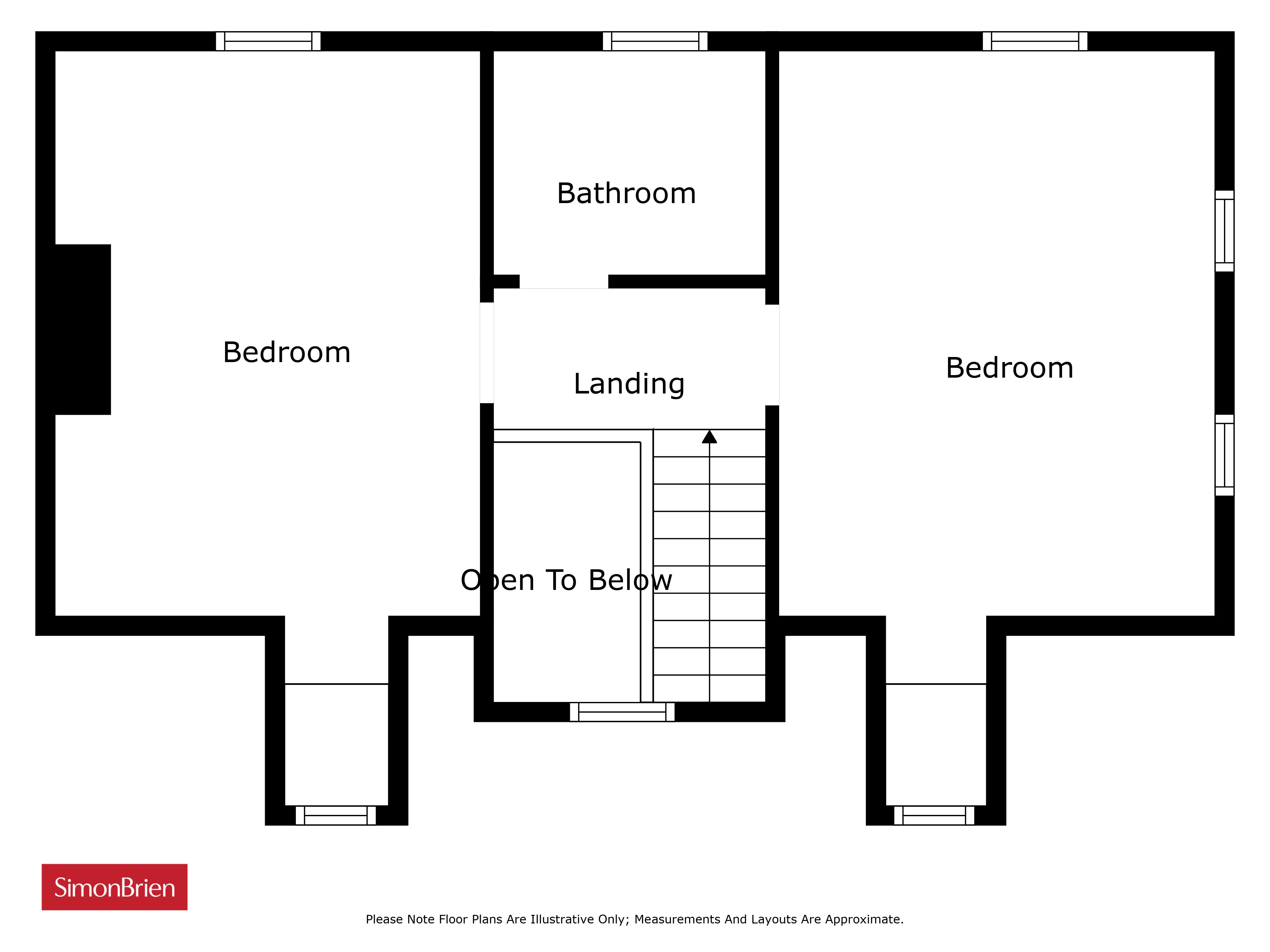5 Bed Detached House
7 Hartley Hall Close
Greenisland, Carrickfergus, BT38 8ZQ
price
£420,000

Key Features & Description
Description
Located in a quiet cul-de-sac in the highly desirable Hartley Hall development, this exceptional, fully renovated five-bedroom detached home offers a rare combination of style, space, and modern convenience. With views of Belfast Lough and a bespoke, contemporary design throughout.
The ground floor features a spacious, open-plan kitchen that serves as the heart of the home. This stunning bespoke kitchen, complete with a sleek breakfast bar and a charming bay window in the dining area, seamlessly connects to the inviting family room-ideal for both entertaining and everyday living. Two further reception rooms provide flexibility, offering ample space for a formal lounge, formal dining, or playroom.
The property offers five generously sized double bedrooms over two floors. The principal suite is a particular highlight, featuring a walk-in wardrobe and a luxurious ensuite bathroom. Additional bedrooms continue the theme of spacious, light-filled rooms, with all front-facing bedrooms enjoying picturesque views of Belfast Lough. A family bathroom and a second-floor shower room provide excellent facilities for the whole family.
The home also offers a ground floor WC, a separate utility room for added practicality, and an enclosed rear garden, perfect for outdoor relaxation or family gatherings. The private driveway provides ample parking.
Greenisland is known for its excellent transport links, providing easy access to Belfast and beyond. Whether you're commuting for work or exploring the surrounding area, the location offers both convenience and serenity. Local amenities, schools, and parks are all within reach, adding to the appeal of this sought-after location.
Having recently undergone a complete renovation, this property is truly a turn-key home, blending modern comfort with classic charm. Its bespoke design, enviable location, and stunning views make it a rare find in today´s market.
Located in a quiet cul-de-sac in the highly desirable Hartley Hall development, this exceptional, fully renovated five-bedroom detached home offers a rare combination of style, space, and modern convenience. With views of Belfast Lough and a bespoke, contemporary design throughout.
The ground floor features a spacious, open-plan kitchen that serves as the heart of the home. This stunning bespoke kitchen, complete with a sleek breakfast bar and a charming bay window in the dining area, seamlessly connects to the inviting family room-ideal for both entertaining and everyday living. Two further reception rooms provide flexibility, offering ample space for a formal lounge, formal dining, or playroom.
The property offers five generously sized double bedrooms over two floors. The principal suite is a particular highlight, featuring a walk-in wardrobe and a luxurious ensuite bathroom. Additional bedrooms continue the theme of spacious, light-filled rooms, with all front-facing bedrooms enjoying picturesque views of Belfast Lough. A family bathroom and a second-floor shower room provide excellent facilities for the whole family.
The home also offers a ground floor WC, a separate utility room for added practicality, and an enclosed rear garden, perfect for outdoor relaxation or family gatherings. The private driveway provides ample parking.
Greenisland is known for its excellent transport links, providing easy access to Belfast and beyond. Whether you're commuting for work or exploring the surrounding area, the location offers both convenience and serenity. Local amenities, schools, and parks are all within reach, adding to the appeal of this sought-after location.
Having recently undergone a complete renovation, this property is truly a turn-key home, blending modern comfort with classic charm. Its bespoke design, enviable location, and stunning views make it a rare find in today´s market.
Rooms
Ground Floor
Entrance
uPVC front door.
Entrance Hall
Tiled flooring and under stair storage.
Dining Room 11'4" X 10'6" (3.45m X 3.20m)
Tiled flooring and dual aspect lighting.
Lounge 16'2" X 11'4" (4.93m X 3.45m)
Tiled floor, feature log burner and access to rear garden via patio doors.
Open Plan Kitchen/ Dining/ Family Room 27'0" X 14'6" (8.23m X 4.42m)
Comprising of contemporary kitchen with high and low level units. 1.5 bowl stainless steel sink unit with mixer tap, five ring gas hob with overhead extractor unit, eye level integrated microwave and oven. Integrated dishwasher, integrated fridge and wine cooler, breakfast bar for casual dining and hosting, open plan into dining area with feature bay window and open plan into family room with gas fire and Lough views.
Utility Room 7'10" X 7'6" (2.40m X 2.29m)
Excellent range of high and low level units with stainless steel sink unit with mixer tap, integrated fridge and freezer, plumbed for washing machine and access to rear garden.
Ground Floor WC
Comprising of low flush WC, ceramic bowl sink unit with underneath vanity storage, extractor fan, fully tiled walls and floor.
First Floor
Landing
Sea views over Belfast Lough and built in storage.
Bedroom One 18'7" X 11'7" (5.66m X 3.53m)
Walk in Wardrobes.
Ensuite
Comprises of corner shower unit, ceramic bowl sink with mixer tap, low flush WC and extractor fan.
Bedroom Two 12'0" X 11'6" (3.66m X 3.50m)
Belfast Lough views.
Bedroom Three 11'6" X 9'4" (3.50m X 2.84m)
Belfast Lough views.
Bathroom
Contemporary bathroom suite comprising of free standing bath, corner shower unit with inset shelving and waterfall shower head. Sink unit with underneath vanity storage, low flush WC, chrome heater towel rail, extractor fan, recessed lighting, tiled walls and floor.
Second Floor
Landing
Belfast Lough Views.
Bedroom Four 19'1" X 11'6" (5.82m X 3.50m)
Belfast Lough views and storage in the eves.
Bedroom Five 19'6" X 12'1" (5.94m X 3.68m)
Belfast Lough views.
Shower Room
Comprising of contemporary shower room with corner shower unit, low flush WC, ceramic bowl sink unit with mixer tap and underneath vanity storage.
Outside
Ample driveway parking, enclosed rear garden laid in lawn with sunny aspect and bordering fencing.
Broadband Speed Availability
Potential Speeds for 7 Hartley Hall Close
Max Download
1800
Mbps
Max Upload
220
MbpsThe speeds indicated represent the maximum estimated fixed-line speeds as predicted by Ofcom. Please note that these are estimates, and actual service availability and speeds may differ.
Property Location

Mortgage Calculator
Contact Agent

Contact Simon Brien (North Belfast)
Request More Information
Requesting Info about...
7 Hartley Hall Close, Greenisland, Carrickfergus, BT38 8ZQ
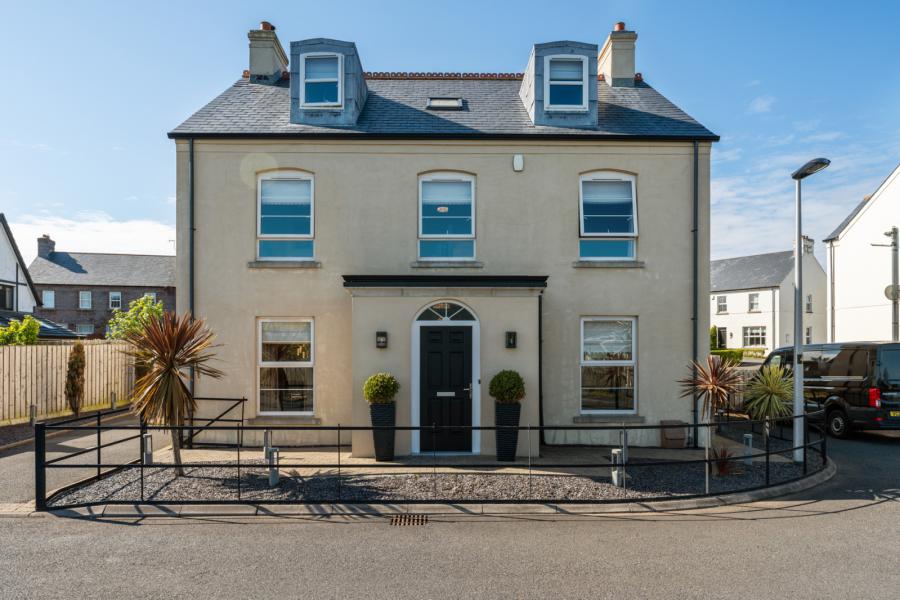
By registering your interest, you acknowledge our Privacy Policy

By registering your interest, you acknowledge our Privacy Policy

