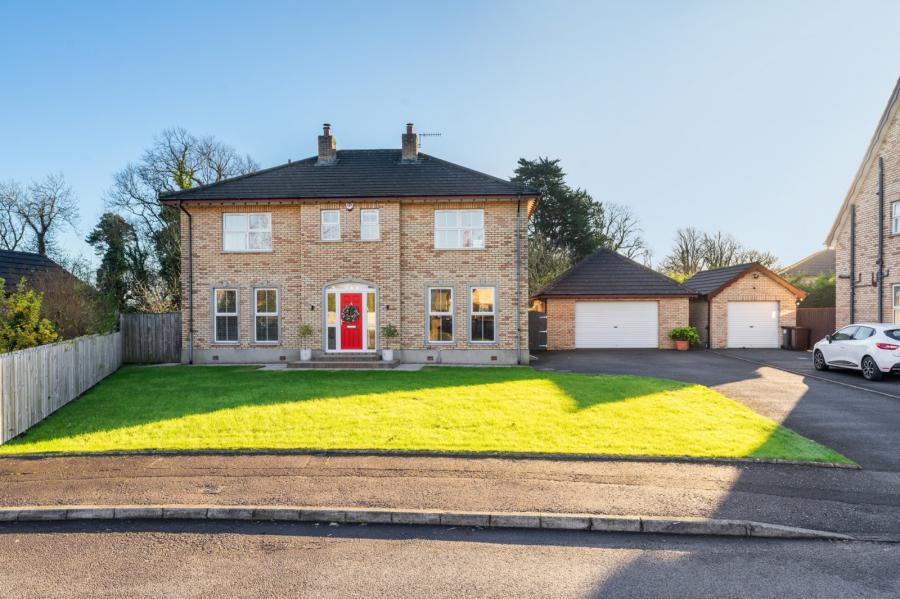4 Bed Detached House
77 Lynda Meadows
newtownabbey, county antrim, BT37 0AT
price
£425,000
- Status For Sale
- Property Type Detached
- Bedrooms 4
- Receptions 4
- Bathrooms 3
-
Stamp Duty
Higher amount applies when purchasing as buy to let or as an additional property£8,750 / £30,000*
Key Features & Description
Description
This impressive detached family home is located in the prestigious Lynda Meadows area of Jordanstown, offering an exceptional blend of space, style, and comfort.
Boasting four well-proportioned bedrooms and four versatile reception rooms, this property is perfectly suited to modern family living.
The heart of the home is the spacious open-plan kitchen, designed to accommodate everyday life and entertaining with ease. The four reception rooms, including a bright and airy sunroom, provide ample space for relaxation, dining, and family activities, all while offering flexibility to suit your lifestyle.
Set on a large private site, the property features an expansive outdoor space, ideal for gardening, entertaining, or simply enjoying the tranquility of the surroundings. A double garage completes the package, providing secure parking and additional storage.
Situated in a peaceful and sought-after neighborhood, 77 Lynda Meadows offers convenient access to excellent schools, local amenities, and transport links. This home is a rare find, combining generous living spaces, a prime location, and an inviting outdoor environment.
Schedule your viewing today and discover the full potential of this exceptional property.
This impressive detached family home is located in the prestigious Lynda Meadows area of Jordanstown, offering an exceptional blend of space, style, and comfort.
Boasting four well-proportioned bedrooms and four versatile reception rooms, this property is perfectly suited to modern family living.
The heart of the home is the spacious open-plan kitchen, designed to accommodate everyday life and entertaining with ease. The four reception rooms, including a bright and airy sunroom, provide ample space for relaxation, dining, and family activities, all while offering flexibility to suit your lifestyle.
Set on a large private site, the property features an expansive outdoor space, ideal for gardening, entertaining, or simply enjoying the tranquility of the surroundings. A double garage completes the package, providing secure parking and additional storage.
Situated in a peaceful and sought-after neighborhood, 77 Lynda Meadows offers convenient access to excellent schools, local amenities, and transport links. This home is a rare find, combining generous living spaces, a prime location, and an inviting outdoor environment.
Schedule your viewing today and discover the full potential of this exceptional property.
Rooms
Entrance
uPVC double glazed entrance door with stained glass side panels
Entrance Porch
Wood inner door with glass side panels and tiled floor
Hallway
Wood stripprd floor, under stairs storage
Living Room 16'12" X 14'0" (5.18m X 4.27m)
Laminated wood floor, wood burning stove with marble surround
Dining Room 13'11" X 11'8" (4.24m X 3.56m)
Laminate wood floor, French doors to...
Sun Room/Snug 13'4" X 12'3" (4.06m X 3.73m)
Laminate wood floor. Access to rear
Ground floor WC
Low flush WC, wash hand basin with vanity unit and mixer taps, tiled floor and walls, recessed lighting
Open Plan Kitchen 22'10" X 17'2" (6.96m X 5.23m)
An excellent range of fitted high and low level untis with centerpiece island providing polished granite work surfaces. Space for Rangemaster with 5 ring hob and double oven, including extractor hood over, fridge and dishwasher. Central island unit for dining up to six. Sliding Bi-fold doors to south facing patio and garden. Open plan into utility area and formal dining / living area.
Landing
Access to loft, built in storage
Bedroom 1 14'6" X 14'1" (4.42m X 4.3m)
Built in sliding wardrobe, panelled wall
Ensuite
Corner shower unit with glass shower screen, pedestal wash hand basin with mixer taps, low flush WC, tiled walls, recessed lighting, tiled floor
Bedroom 2 14'0" X 13'11" (4.27m X 4.24m)
Bathroom
Walk in shower with rain head and waterfall shower head, low flush WC, wash hand basin with vanity unit and mixer tap, free standing bath, heated towel rail, recessed lighting, tiled walls and tiled floor
Bedroom 3 13'11" X 13'10" (4.24m X 4.22m)
Bedroom 4 12'1" X 10'8" (3.68m X 3.25m)
Built in sliding wardrobes
Double Garage 19'1" X 18'1" (5.82m X 5.5m)
Outside
Immaculately landscaped gardens laid in lawn with flowerbeds containing a pleasant range of shrubs, flowers and mature trees, attractive, spacious patio area. Outdoor tap and security light.
Broadband Speed Availability
Potential Speeds for 77 Lynda Meadows
Max Download
1800
Mbps
Max Upload
220
MbpsThe speeds indicated represent the maximum estimated fixed-line speeds as predicted by Ofcom. Please note that these are estimates, and actual service availability and speeds may differ.
Property Location

Mortgage Calculator
Contact Agent

Contact Simon Brien (South Belfast)
Request More Information
Requesting Info about...
77 Lynda Meadows, newtownabbey, county antrim, BT37 0AT

By registering your interest, you acknowledge our Privacy Policy

By registering your interest, you acknowledge our Privacy Policy




























