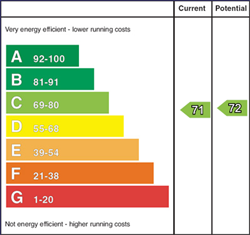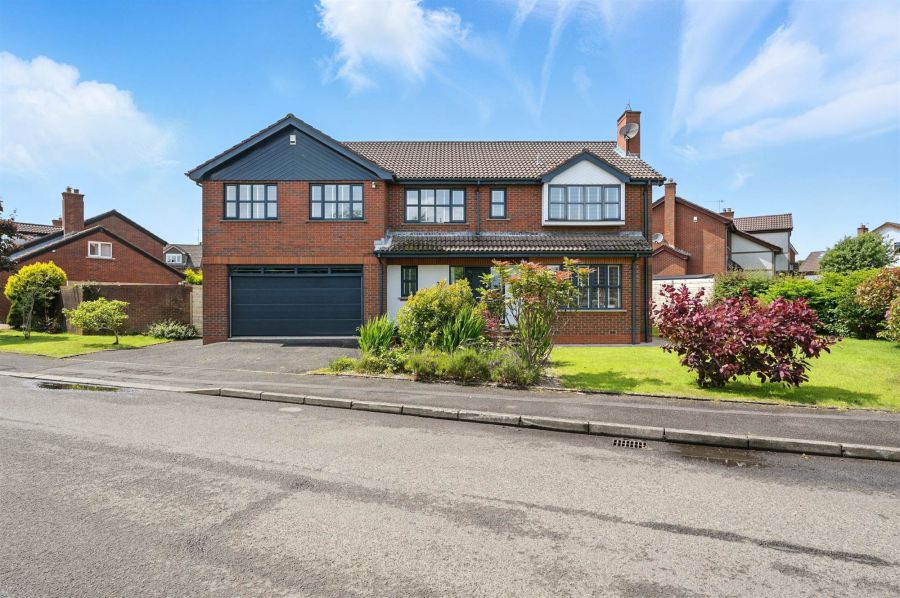Contact Agent

Contact Templeton Robinson (North Down)
5 Bed Detached House
32 Meadowbank
Jordanstown, Newtownabbey, BT37 0UP
offers over
£495,000

Key Features & Description
Fabulous 5 bedroom detached family home
3 reception rooms
Modern fully fitted kitchen with casual dining area
Separate utility room
Downstairs cloakroom with WC
5 bedrooms, 2 of which boast ensuite shower rooms
Study
Contemporary white bathroom suite
Gas fired central heating & double glazed
Integral double garage
Easily maintained front, side & rear gardens, paved patio
Description
Located in a popular modern development in the heart of Jordanstown, this impressive, detached family home occupies a generous site and has been extensively refurbished and maintained to a high standard by the current owners.
Offering spacious, well-balanced accommodation throughtout, the property features five bedrooms, two of which benefit from contemporary ensuite shower rooms. The ground floor boasts bright, well-proportioned living spaces, including a large kitchen with casual dining area that opens out onto a sunny rear patio and private garden ideal for relaxing or entertaining.
This is a superb opportunity to acquire a modern, turnkey home in a highly desirable location close to local schools, transport links and amenities.
Located in a popular modern development in the heart of Jordanstown, this impressive, detached family home occupies a generous site and has been extensively refurbished and maintained to a high standard by the current owners.
Offering spacious, well-balanced accommodation throughtout, the property features five bedrooms, two of which benefit from contemporary ensuite shower rooms. The ground floor boasts bright, well-proportioned living spaces, including a large kitchen with casual dining area that opens out onto a sunny rear patio and private garden ideal for relaxing or entertaining.
This is a superb opportunity to acquire a modern, turnkey home in a highly desirable location close to local schools, transport links and amenities.
Rooms
COVERED ENTRANCE PORCH:
Hardwood double glazed front door to . . .
ENTRANCE HALL:
CLOAKROOM:
Low flush wc, pedestal wash hand basin with tiled splashback, ceramic tiled floor.
LOUNGE: 16' 5" X 13' 1" (5.00m X 4.00m)
(into square bay). Marble fireplace with matching hearth and ornate surround. Square archway to . . .
DINING ROOM: 13' 1" X 9' 10" (4.00m X 3.00m)
Aluminium double glazed sliding doors to patio.
FAMILY ROOM: 9' 10" X 9' 6" (3.00m X 2.90m)
Store cupboard. Open plan to . . .
MODERN FITTED KITCHEN WITH CASUAL DINING AREA: 24' 3" X 8' 6" (7.40m X 2.60m)
Excellent range of high and low level units, laminate worktops, 1.5 bowl sink unit with mixer tap, Hotpoint built-in oven and microwave, five ring gas hob, extractor fan, concealed lighting, integrated fridge and freezer, Neff built-in dishwasher, part tiled walls, ceramic tiled floor, double glazed sliding patio doors to gardens.
UTILITY ROOM: 9' 2" X 6' 7" (2.80m X 2.00m)
Range of built-in high and low level units, single drainer stainless steel sink unit with mixer tap, ceramic tiled floor, plumbed for washing machine, service door to garage.
LANDING:
PRINCIPAL BEDROOM: 15' 5" X 10' 2" (4.70m X 3.10m)
ENSUITE SHOWER ROOM:
Comprising fully tiled built-in shower cubicle, low flush wc, wash hand basin, heated towel rail, fully tiled walls, ceramic tiled floor.
BEDROOM (2): 15' 5" X 13' 5" (4.70m X 4.10m)
ENSUITE SHOWER ROOM:
Fully tiled shower cubicle with built-in shower unit, low flush wc, pedestal wash hand basin, heated towel rail, fully tiled walls, ceramic tiled floor.
BEDROOM (3): 16' 5" X 11' 6" (5.00m X 3.50m)
BEDROOM (4): 11' 2" X 9' 10" (3.40m X 3.00m)
BEDROOM (5): 13' 7" X 11' 2" (4.14m X 3.40m)
STUDY: 8' 10" X 8' 2" (2.70m X 2.50m)
BATHROOM:
Modern white suite comprising free standing feature bath, vanity unit with mixer tap, low flush wc, ceramic tiled floor, feature wall tiling, contemporary heated towel rail.
Tarmac driveway to . . .
INTEGRAL DOUBLE GARAGE: 18' 1" X 16' 9" (5.50m X 5.10m)
Electric up and over doors, light and power, gas fired boiler.
Neat front, side and enclosed rear gardens, in lawns, paved patios, outside tap and light.
Broadband Speed Availability
Potential Speeds for 32 Meadowbank
Max Download
1800
Mbps
Max Upload
220
MbpsThe speeds indicated represent the maximum estimated fixed-line speeds as predicted by Ofcom. Please note that these are estimates, and actual service availability and speeds may differ.
Property Location

Mortgage Calculator
Directions
Turn off Jordanstown Road into Lenamore Place, continue on to Meadowbank.
Contact Agent

Contact Templeton Robinson (North Down)
Request More Information
Requesting Info about...
32 Meadowbank, Jordanstown, Newtownabbey, BT37 0UP

By registering your interest, you acknowledge our Privacy Policy

By registering your interest, you acknowledge our Privacy Policy






























