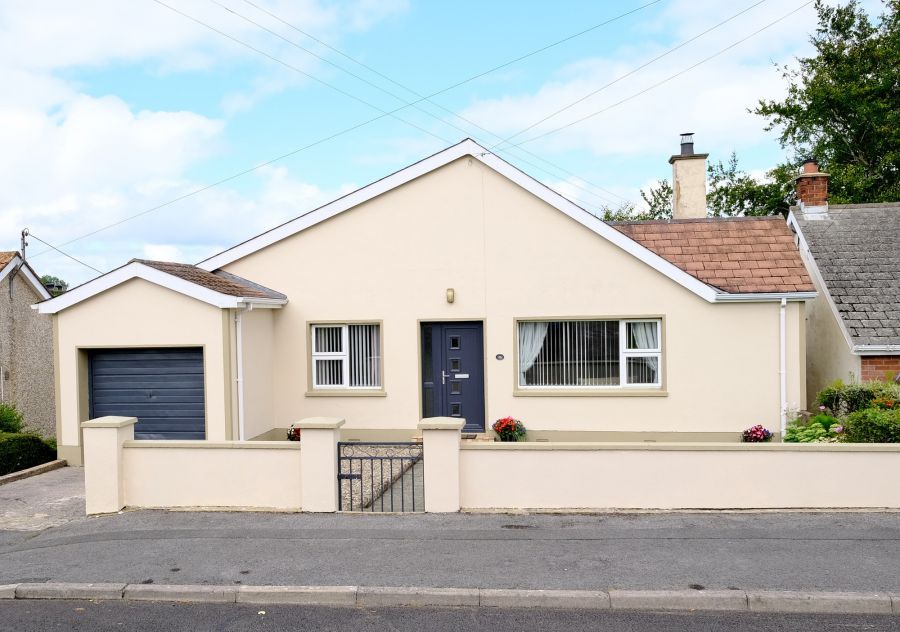45 Burfits Hill
Irvinestown, BT94 1DY
- Status For Sale
- Property Type Detached
- Bedrooms 3
- Receptions 2
- Heating Oil
-
Stamp Duty
Higher amount applies when purchasing as buy to let or as an additional property£1,250 / £10,625*
Key Features & Description
A Most Charming Detached Split Level Bungalow Residence Set In A Mature & Sought After Location That Is Convenient To So Much.
This charming split-level detached residence is ideally situated in a sought after and mature residential area within the heart of Irvinestown. Offering three well appointed bedrooms, the property features an inviting open-plan kitchen and dining area that creates a bright and sociable living space, perfect for modern family life. The interior is full of character and warmth, thoughtfully laid out to suit a range of lifestyles. Located within walking distance of local schools and a host of town amenities, including shops, cafés, and leisure facilities, this home combines convenience with a peaceful residential setting making it an ideal choice for families or anyone seeking comfort and accessibility in a well established neighbourhood.
ACCOMMODATION DETAILS
GROUND FLOOR:
Entrance Hall: 10’6” x 4’7”
PVC exterior door with feature glazed inset, laminate flooring
Lounge: 17’1 x 11’1
Solid wood fireplace surrounds with cast iron inset, tiled hearth, laminate flooring
Kitchen & Dining Area: 19’9 x 10’1
Fitted kitchen with a range of high- & low-level units, S.S.Sink unit, extractor fan hood, recessed lighting, plumbed for American fridge freezer.
Hallway: 12’8 x 2’7 & 15’3 x 2’10
Laminate flooring, recessed lighting,Hotpress.
Bedroom 1: 15’ x 11’3
Laminate flooring, built in wardrobe.
Bedroom 2: 13’7 x 9’2 & 2’8 x 2’5
Built in wardrobe.
Bedroom 3: 10’2 x 8’7
Office: 4’8 x 4’5
Cloakroom: 4’5 x 2’11 & 2’11 x 2’9
Bathroom: 11’5 x 8’
Widest points, white suite, step in shower cubicle with electric shower, fully tiled, heated towel rail, recessed lighting.
Basement Store: 25’2 x 2’10
Outside:
Garage: 16’10 x 8’3
Up and over door.
The property is set on mature, well maintained grounds that enhance its overall charm and privacy. To the front, a welcoming driveway is bordered by a neatly kept lawn and an attractive array of plants and shrubs, offering excellent kerb appeal. To the rear, the private garden provides a peaceful retreat, featuring a spacious decked patio area ideal for outdoor relaxation. The lawn is framed by mature trees that gently overhang, creating a sense of seclusion while also offering elevated views making this outdoor space as functional as it is picturesque.
Rateable Value: £125,000
VIEWINGS STRICTLY THROUGH APPOINTMENT WITH THE SELLING AGENTS TEL: (028) 66320456
Property Location

Mortgage Calculator
Contact Agent

Contact Smyth Leslie & Co

By registering your interest, you acknowledge our Privacy Policy

































