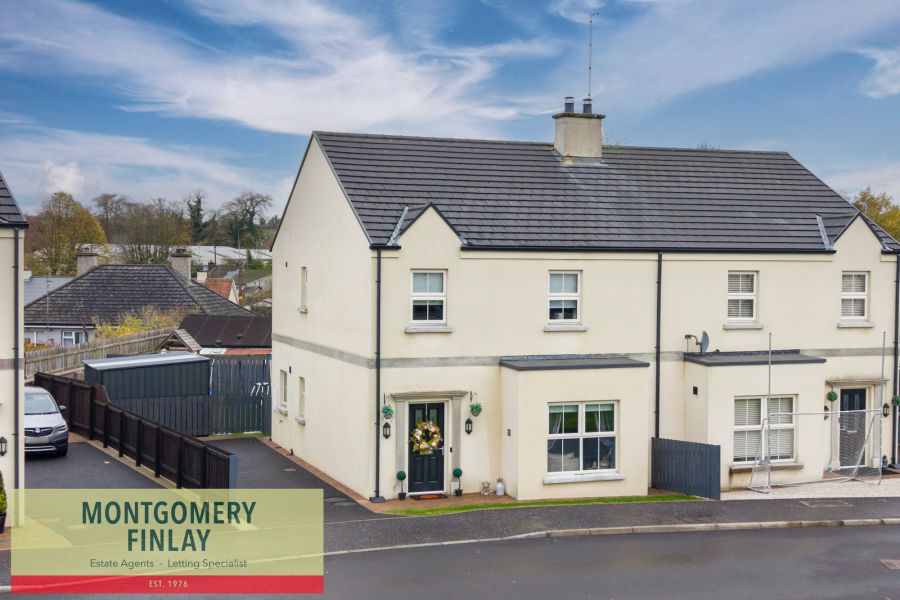20 Millstone Drive
Enniskillen, Irvinestown, BT94 1GB

Description
20 Millstone Drive, Irvinestown. BT94 1GB
Modern 3 Bedroom Semi Detached – Move-In Ready and Energy Efficient.
A beautifully presented three-bedroom semi-detached home in the popular Millstone Drive development, just a short walk from Irvinestown’s Main Street, schools, and local amenities. Offering spacious and modern living accommodation, the property features a bright lounge with wood-burning stove, an open-plan kitchen/dining area with integrated appliances, and three generous bedrooms including a master ensuite.
Externally, the home benefits from a detached shed, off-street parking, and a private rear garden with patio area, ideal for family use or relaxation.
With excellent energy efficiency (EPC B84) and a convenient location just 10 miles from Enniskillen and 17 miles from Omagh, this property represents a superb opportunity for first-time buyers or families alike.
Beautifully Presented 3-Bedroom Semi-Detached Home | Excellent Location | EPC B84
- Stylish Semi-Detached Property – Modern, well-finished home in a popular residential development
- Spacious Living Accommodation – Generous lounge with feature wood-burning stove and bay window
- Contemporary Kitchen/Dining Area – Fitted units, integrated appliances, breakfast bar, and tiled floor
- Oil-Fired Central Heating & Excellent Energy Rating (EPC B84)
- Floored Attic with Ladder Access – Ideal for storage or hobby use
- Detached Garage on Concrete Base – With natural light from skylight roofing
- Private Rear Garden & Patio Area – Perfect for outdoor relaxation
- Off-Street Parking – Secure driveway with ample space
- Prime Location – Walking distance to Irvinestown Main Street, shops, schools, and local amenities
- Convenient Commuting – Just 10 miles from Enniskillen and 17 miles from Omagh
- Close to Local Attractions – Necarne Estate and Bawnacre Leisure facilities nearby
- Rates: £967.60
Entrance Hall: 22'8 x 6'9 inc stairs.
· uPVC external door.
· Tiled floor.
Living Room: 19'0 x 14'9
· Wood burner stove with stone inset and timber mantel.
· TV point.
· Laminate flooring.
· Bay window.
W.C: 5'10 x 3'0
· W.C. and whb.
· Tiled floor.
Kitchen/Dining Area: 14'9 x 14'0
· Range of high and low level units.
· 4 point electric hob and oven.
· Integrated fridge and freezer
· Integrated dishwasher.
· LED strips for counter top and spot lights in kick board.
· 1 1/2 stainless steel sink and drainer
· Breakfast bar.
· Tiled floor.
Utility: 7'5 x 6'7
· Range of high and low level units.
· Connection points for washing machine and tumble dryer.
· uPVC external door leading to rear garden.
· Stainless steel sink and drainer.
· Tiled floor.
Bedroom 1: 14'0 x 13'7
· TV point.
Ensuite: 8'2 x 3'3
· Walk in thermostatic shower with raindrop head, seperate shower hose and bi folding glass door.
· W.C and vanity unit.
· Tiled floor.
Bedroom 2: 14'0 x 12'4
Bedroom 3: 10'4 x 10'0
Attic space with fold down ladder and floored.
Bathroom: 9'1 x 8'5
· Bath.
· Corner cubicle thermostatic shower with tiled walls and sliding glass door.
· W.C. and vanity unit.
· Tiled floor.
Garage Shed: 10'0 x 12'0 on concrete Base.
Sheeted with non drip tin and clear sky light on roof allowing natural light.
Off street parking.
Rear garden and patio area.
Rates: £967.60
Viewing strictly by appointment with Montgomery Finlay & Co.
Contact Montgomery Finlay & Co.;
028 66 324485
info@montgomeryfinlay.com
-
NOTE: The above Agents for themselves and for vendors or lessors of any property for which they act as Agents give notice that (1) the particulars are produced in good faith, are set out as a general guide only and do not constitute any part of a contract (2) no person in the employment of the Agents has any authority to make or give any representation or warranty whatsoever in relation to any property (3) all negotiations will be conducted through this firm.
Video
Broadband Speed Availability
Potential Speeds for 20 Millstone Drive
Property Location

Mortgage Calculator
Contact Agent
.jpg)
Contact Montgomery Finlay & Co

By registering your interest, you acknowledge our Privacy Policy
























