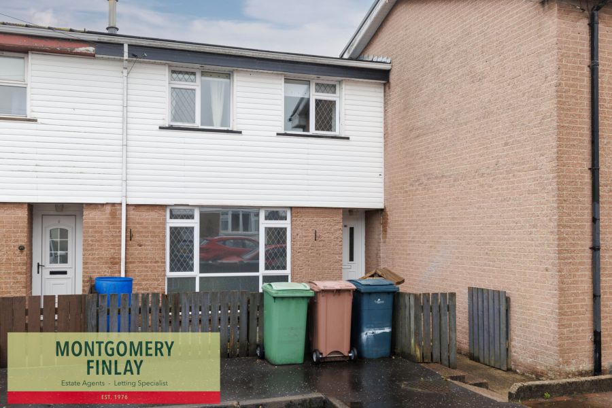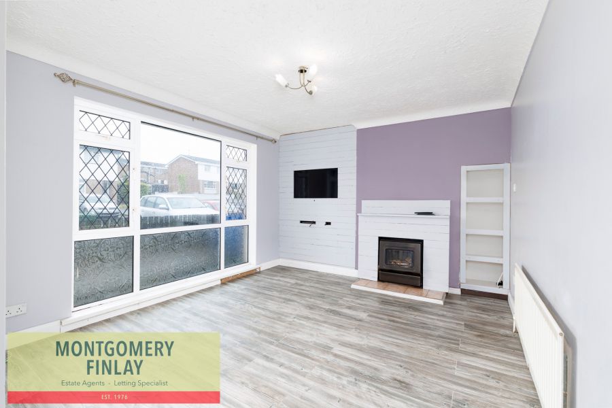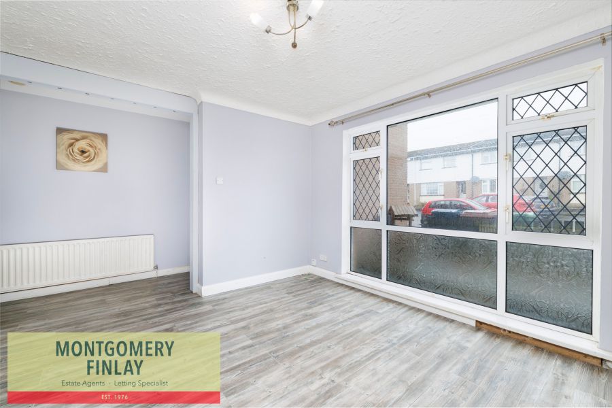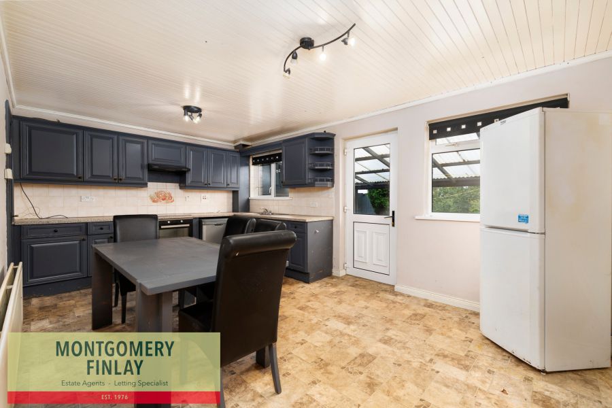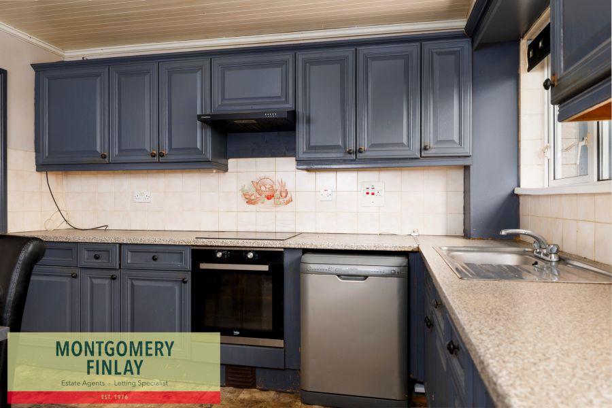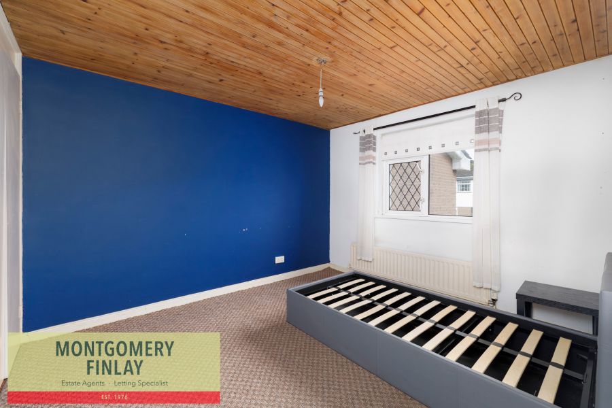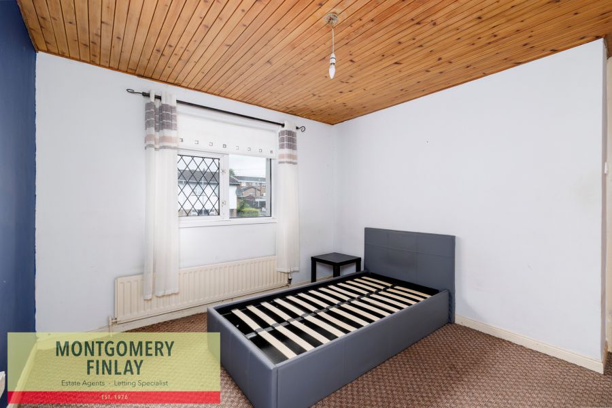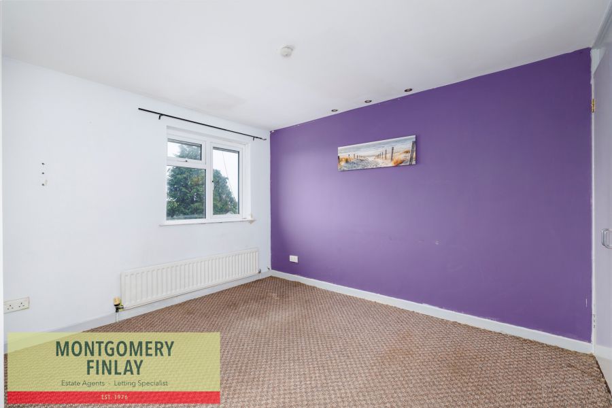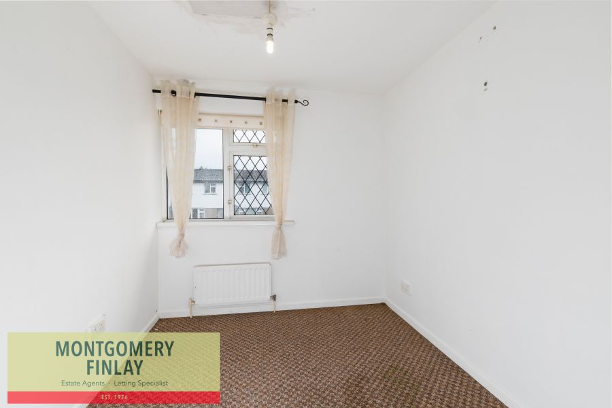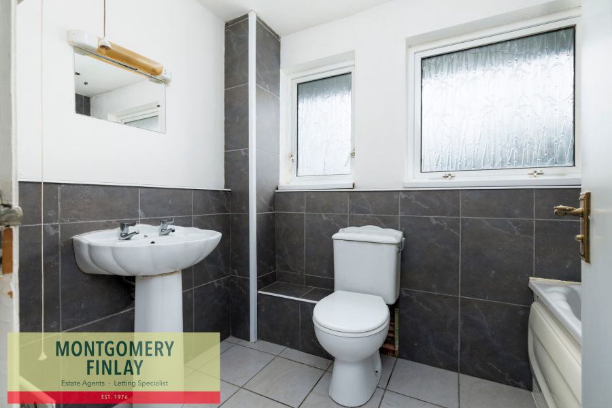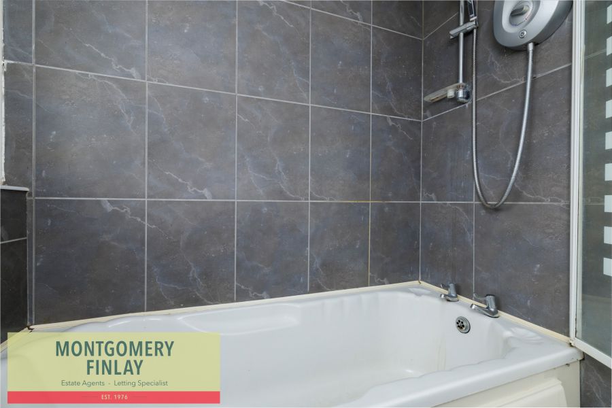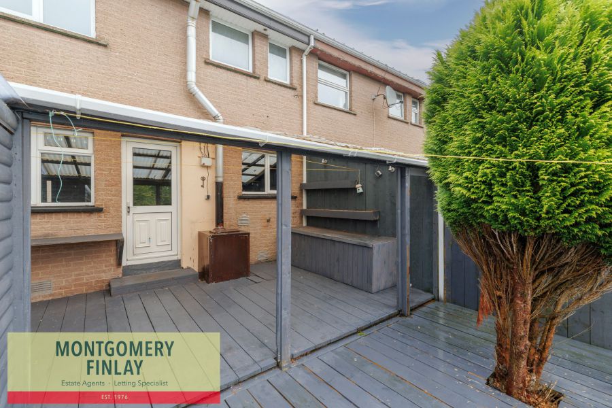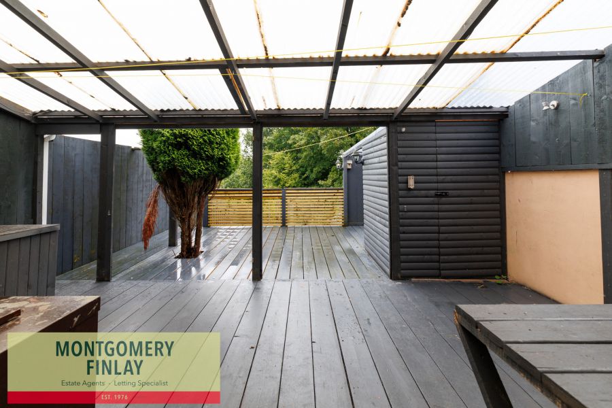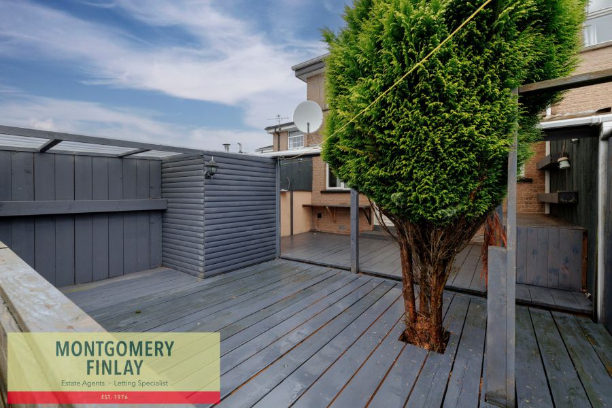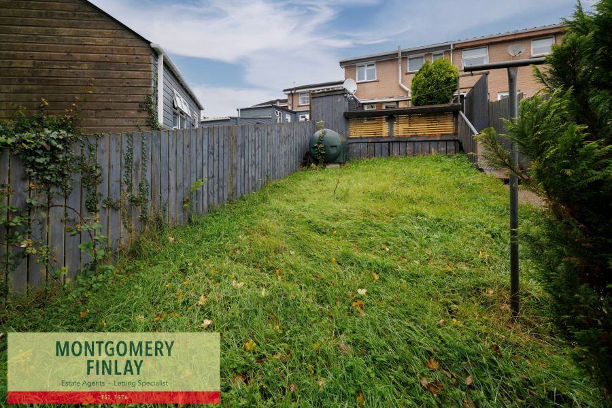16 Townhill Park
Irvinestown, BT94 1GH
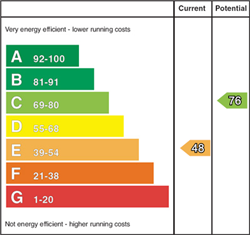
Description
** CLOSING DATE - NEW BIDS BY 12 NOON
FRIDAY 7 NOVEMBER 2025 **
16 Townhill, Irvinestown, BT94 1GH
3 Bedroom Mid Terrace with Spacious Covered Area & Garden
Located in a quiet yet convenient setting, this well-proportioned mid terrace home presents a fantastic opportunity for first-time buyers, young families, or investors alike. With its practical layout, outdoor versatility, and close proximity to Irvinestown’s amenities, schools, and shops, it offers a blend of comfort, potential, and everyday convenience.
The property comprises a bright living room with feature fireplace, a spacious kitchen/dining area with a range of fitted units, and direct access to a substantial covered rear area — ideal for additional storage, entertaining, or as a sheltered play space. Beyond this lies a private rear garden, perfect for outdoor enjoyment.
Upstairs, there are three well-sized bedrooms, two with built-in wardrobes, providing excellent storage. The family bathroom includes a bath with electric shower, W.C. and wash hand basin. Additional benefits include oil-fired central heating, double glazed windows, and communal parking to the front of the property.
With huge potential to modernise and add value, this home represents a fantastic step onto the property ladder in a sought-after location within walking distance of all Irvinestown’s facilities. Viewing is highly recommended.
Key Features
- 3 bedroom mid terrace home
- Spacious living room with fireplace
- Kitchen/dining with access to rear covered area
- Substantial outdoor covered space plus private garden
- Oil fired central heating & double glazed windows
- Communal parking to front
- Walking distance to schools, shops, and amenities
- Huge potential to add value
- Ideal for first-time buyers
Entrance Hall: 12'2 x 3'8
Living Room: 11'5 x 12'5
Fire with timber surround and tiled hearth.
TV point.
Laminate flooring.
Kitchen/Dining: 11'4 x 18'0
Range of high and low level units.
4 point electric hob and oven.
Connection point for dishwasher.
Stainless steel sink and drainer.
uPVC external door to rear covered area and garden.
Storage under stairs: 10'8 x 2'10
Connection point for washing machine.
Bedroom 1: 11'5 x 11'3
Built in wardrobe.
Bedroom 2: 11'6 x 10'0
Built in wardrobe.
Bedroom 3: 8'5 x 7'9
Bathroom: 8'3 x 5'8
Bath with electric shower over.
W.C. and whb.
Tiled floor and half tiled walls.
Spacious covered area and decking to rear.
Garden area.
Communal parking to front.
Rates: £677.32
Montgomery Finlay & Co.
Tel: 028 6632 4485
Email: info@montgomeryfinlay.com
Web: www.montgomeryfinlay.com
Applications and viewing strictly by appointment only.
NOTE: The above Agents for themselves and for vendors or lessors of any property for which they act as Agents give notice that (1) the particulars are produced in good faith, are set out as a general guide only and do not constitute any part of a contract (2) no person in the employment of the Agents has any authority to make or give any representation or warranty whatsoever in relation to any property (3) all negotiations will be conducted through this firm
Video
Broadband Speed Availability
Potential Speeds for 16 Townhill Park
Property Location

Mortgage Calculator
Contact Agent
.jpg)
Contact Montgomery Finlay & Co
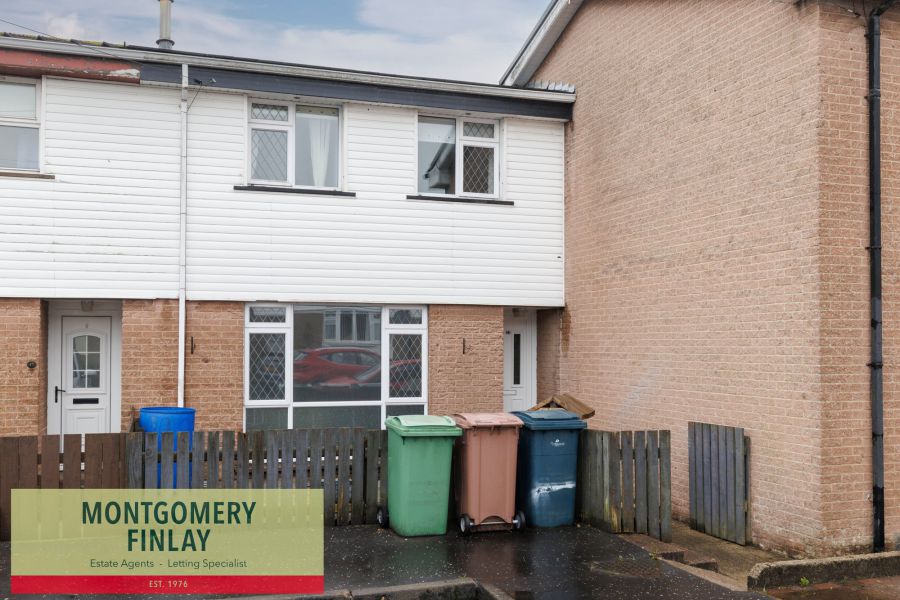
By registering your interest, you acknowledge our Privacy Policy

