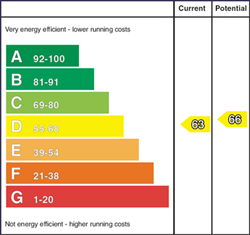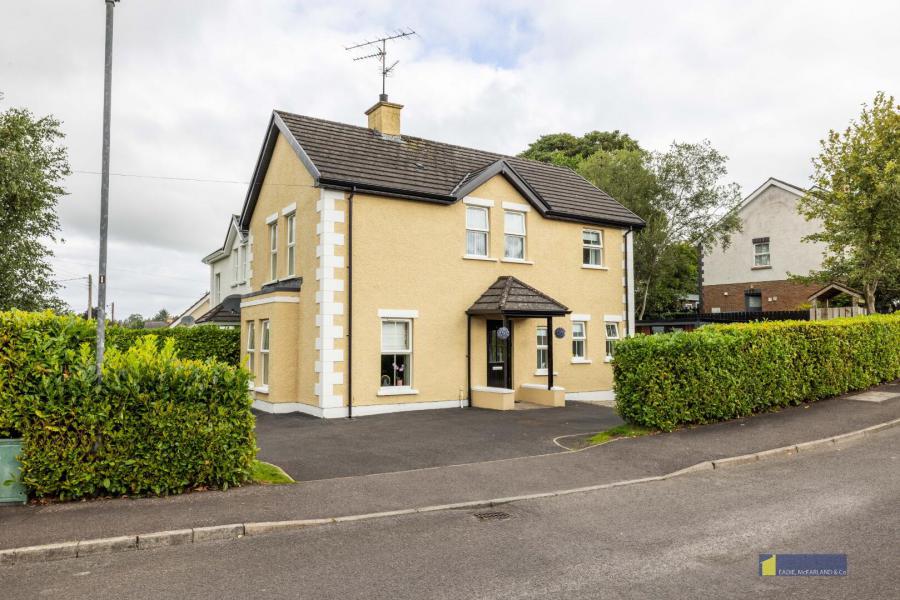2 Spruce Hill
Irvinestown, BT94 1DN

Key Features & Description
SUPERB 3 BEDROOM SEMI DETACHED HOME
Step into this beautifully remodelled home, presented in superb condition throughout and thoughtfully upgraded by the current owners. Nestled on a private corner site, this residence combines style, comfort, and smart living in one inviting package.
The spacious lounge exudes warmth and character, featuring a striking black cast iron fireplace with granite hearth and wooden surround, built-in shelving and storage, and wood laminate flooring.
The heart of the home is the generous kitchen/dining area, fitted with deluxe shaker-style units, french doors open to the rear, creating a bright and sociable space ideal for cooking, dining, and entertaining.
Upstairs, the landing includes access to a part-floored roofspace and benefits from a DriMaster positive input ventilation system, enhancing air quality throughout. The home also features oil-fired central heating, cleverly integrated with NEST smart home technology for efficient climate control.
There are three well-proportioned bedrooms, including a stylish principal bedroom with a wood-panelled feature wall. The family bathroom blends classic and modern touches, with a standalone bath, electric shower cubicle, floating vanity unit with touch-light mirror, and half wood-panelled walls.
Outside, the property is approached via a tarmac driveway with turning space, and a front garden laid in lawn, bordered by a mature laurel hedge. To the rear, a spacious concrete yard offers privacy and security, fully enclosed by wall and closeboard fencing—ideal for outdoor living or storage.
Perfectly positioned in a convenient location within walking distance of Irvinestown town centre, shops, schools, and other local amenities, this home simply must be viewed.
Accommodation Details:
Open covered entrance porch with composite door leading to:
Entrance Hall: with tiled floor, built in understairs storage.
Wc comprising wc, whb with vanity, tiled floor.
Lounge: 18'2" x 11'2" (including bay) open black cast iron fireplace with granite hearth and wooden surround, built in display shelving and storage, wood laminate floor.
Kitchen/Dining: 20'7" x 11 Fully fitted with an extensive range of eye and low level delux shaker style units, concealed underlighting, pelmet, tiled around worktops, stainless steel sink unit with mixer tap, electric hob and twin oven cooker, cooker hood, space for fridge freezer, plumbed for dishwasher, tiled floor, French doors leading to rear, TV point.
Rear Utility Area: 6'7" x 3'5" plumbed for washing machine, built in shelving, tiled floor, composite door to rear.
First Floor Landing- with hotpres, access to roofspace (part floored), DriMaster ventilation system.
Bedroom 1: 15'3" x 9'2" (L shaped) wood pannelled feature wall, wood laminate floor.
Bedroom 2: 10'2" x 8'2" wood laminate floor.
Bedroom 3: 12 x 7'6"
Bathroom: stand alone bath with hand held shower attachment, PVC panelled electric shower cubicle, wc, floating whb with vanity with and touch light mirror over, vertical radiator, half wood pannelled walls, cushion flooring, incline extractor fan.
Exterior: The property is approached via a tarmac driveway with turning point, garden to front laid in lawn and enclosed by a mature laurel hedge.
To the property's rear is a good sized concrete yard, fully enclosed by wall and closeboard fencing.
A bespoke home office/garden room is not included in the sale but is open to negotiation.
Broadband Speed Availability
Potential Speeds for 2 Spruce Hill
Property Location

Mortgage Calculator
Contact Agent

Contact Eadie McFarland & Co

By registering your interest, you acknowledge our Privacy Policy

































