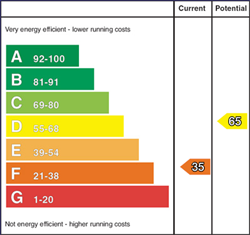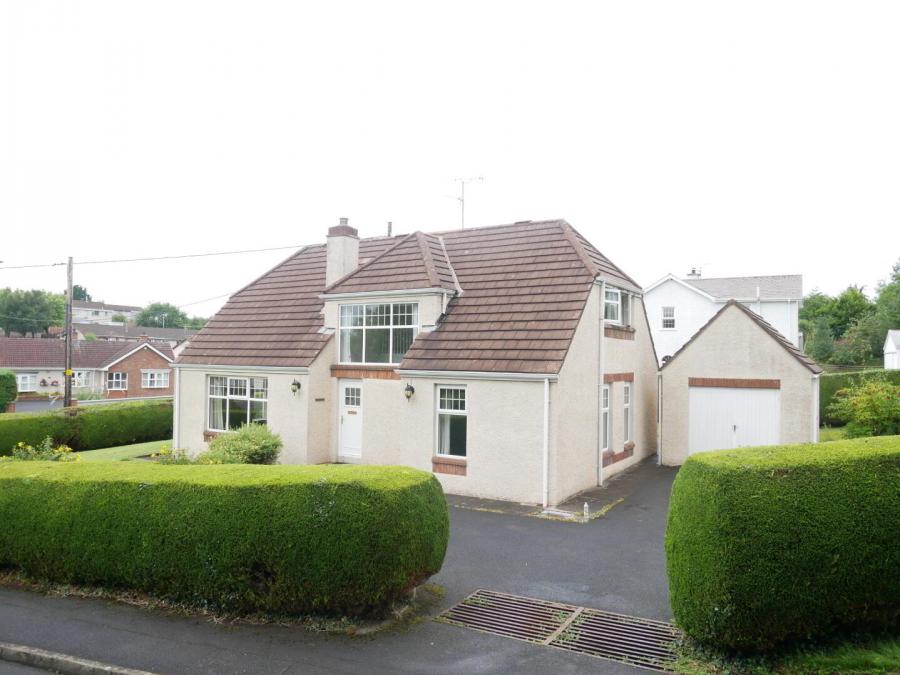21 Kesh Road
Irvinestown, BT94 1BX

Key Features & Description
Centrally located 4 Bedroom Detached House
We at Eadie McFarland & Company are delighted to bring this superb home to the open market for sale.
Situated on a spacious site fronting onto the main Kesh road, the property is a short stroll from Irvinestown town centre, it's shops, schools and other amentities.
Internally the property is in good condition throughout and benefits from spacious, well laid out accommodation. Externally, the gardens bordered by mature hedge surround the property and feature a large, private paved patio area to the rear together with a detached garage.
Early viewing comes highly recommended.
Contact Eadie McFarland & Co on 028 66324831 or e-mail william@eadiemcfarland.co.uk
Ground Floor - composite door leading to a spacious entrance hall with understairs storage.
Lounge - 16'4"x12'8" open fireplace with marble surround and hearth, coved ceiling, ceiling centrepiece.
Kitchen - 17'4"x11'2" fully fitted with an extensive range of eye and low level shaker style units, tiled around worktops, stainless steel sink unit, built in 'Neff' electirc hob, cooker hood, plumbed for washing machine, space for fridge, cushion flooring.
Rear Hall - 7'5"x4'7" built in storage and shelving, access to rear.
Dining Room/Bedroom 4 - 13' x10'8"
Bedroom 3 - 10'9"x9'7"
Shower Room - electric shower with pvc panelled walls, wet room floor, WC and wash hand basin.
Split level staircase to - First Floor
Bedroom 1 - 16'4"x10'6" with double hotpress and two sets of built in wardrobes.
Bedroom 2 - 11'x10'8" with two sets of built in wardrobes.
Bathroom - with suite comprising of bath, wash hand basin, bidet, WC, part tiled walls, roof window.
Exterior - The property is approached via a tarmac driveway with turning point, gardens to front, side and rear are laid in lawn and bordered by a well kept mature hedge. To the property's rear is a good sized private patio area.
Detached Garage - 19'6"x10'5" with dual wooden doors, plumbed in sink, radiator, light, power, plumbed for washing machine and pedestrian access.
Broadband Speed Availability
Potential Speeds for 21 Kesh Road
Property Location

Mortgage Calculator
Contact Agent

Contact Eadie McFarland & Co

By registering your interest, you acknowledge our Privacy Policy






















