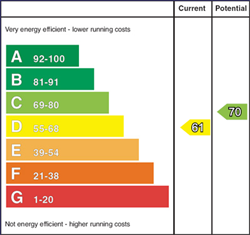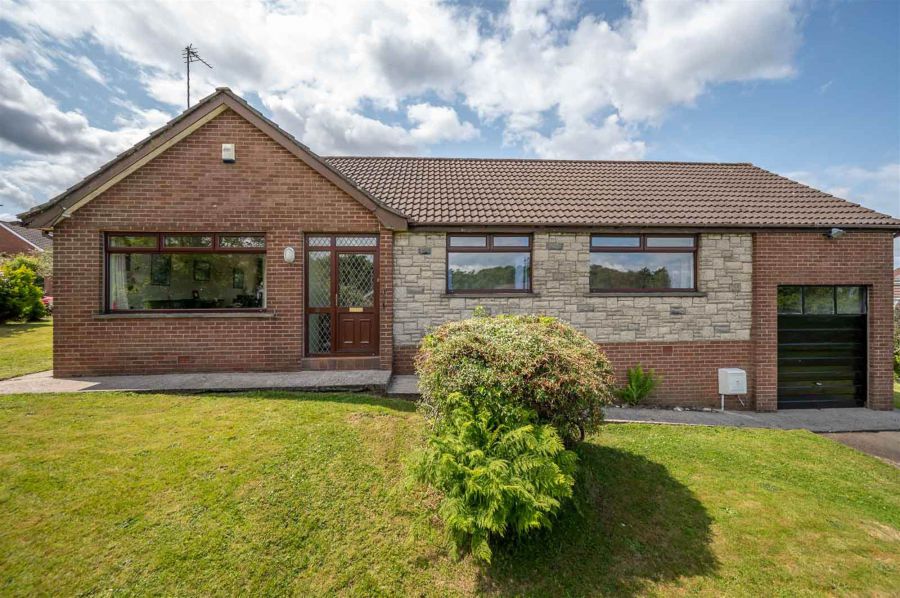Contact Agent

Contact John Minnis Estate Agents (Holywood)
3 Bed Detached Bungalow
13 Ardmore Road
Holywood, BT18 0PJ
offers around
£345,000

Key Features & Description
Detached Bungalow with Partial Lough Views
Situated On A Generous Corner Site
Reception Hall
Open Plan Lounge/Dining
Fitted Kitchen with Access to Rear Garden
Family Shower Room
Roofspace
Gas Fired Central Heating
uPVC Double Glazing
Integral Garage
Ample Driveway Parking for Several Cars
Surrounding Gardens Laid in Lawns and Patio Areas Ideal For Outdoor Entertaining and Enjoying Long Summer Evenings
Convenient Location
Early Viewing Recommended
Ultrafast Broadband Available
Description
Occupying a generous and enviable corner site, 13 Ardmore Road presents a rare opportunity to acquire a detached three-bedroom bungalow in one of Holywood"s most desirable residential areas. Enjoying sunlight throughout the day and into the evening, the property is perfectly positioned to take full advantage of its spacious, surrounding gardens.
This much-loved family home offers well-proportioned accommodation, including a bright lounge/dining room, fitted kitchen, three bedrooms, and a family shower room. While the property would benefit from sympathetic modernisation, it provides a solid foundation with excellent scope for renovation, reconfiguration, or even further development (subject to planning).
Set within a peaceful, mature setting yet just a short distance from Holywood"s vibrant town centre, local schools, transport links, and coastal walks, this property combines convenience, privacy, and potential in equal measure.
Early viewing is highly recommended to fully appreciate the location, setting, and possibilities this charming home has to offer
Occupying a generous and enviable corner site, 13 Ardmore Road presents a rare opportunity to acquire a detached three-bedroom bungalow in one of Holywood"s most desirable residential areas. Enjoying sunlight throughout the day and into the evening, the property is perfectly positioned to take full advantage of its spacious, surrounding gardens.
This much-loved family home offers well-proportioned accommodation, including a bright lounge/dining room, fitted kitchen, three bedrooms, and a family shower room. While the property would benefit from sympathetic modernisation, it provides a solid foundation with excellent scope for renovation, reconfiguration, or even further development (subject to planning).
Set within a peaceful, mature setting yet just a short distance from Holywood"s vibrant town centre, local schools, transport links, and coastal walks, this property combines convenience, privacy, and potential in equal measure.
Early viewing is highly recommended to fully appreciate the location, setting, and possibilities this charming home has to offer
Rooms
ENTRANCE
uPVC and double glazed and leaded front door through to reception porch.
RECEPTION PORCH
With quarry tiled floor, step leading to landing.
LANDING:
With access to roofspace via Slingsby ladder, hotpress cupboard with gas fired boiler.
LOUNGE / DINING 22' 1" X 12' 11" (6.73m X 3.94m)
With outlook to front and rear, central feature Scrabo Stone fireplace and timber mantel, tiled hearth, cornice bordering.
KITCHEN: 12' 5" X 9' 5" (3.78m X 2.87m)
Range of high and low level units, space for under counter fridge, space for under counter freezer, stainless steel sink and a half with drainer, chrome mixer taps, outlook to rear, laminate work surface, five ring gas hob, concealed extractor above, partially tiled walls, integrated dual Zanussi oven, lino tiled effect floor.
BEDROOM (1): 13' 5" X 10' 7" (4.09m X 3.23m)
Outlook to front with mature leafy aspect.
BEDROOM (2): 10' 6" X 10' 1" (3.20m X 3.07m)
Outlook to rear.
BEDROOM (3): 9' 10" X 8' 5" (3.00m X 2.57m)
Outlook to front.
FAMILY SHOWER ROOM 7' 1" X 7' 0" (2.16m X 2.13m)
White suite comprising of low flush WC, pedestal wash hand basin, chrome mixer tap, walk-in thermostatically controlled shower, telephone handle attachment, uPVC panelled walls, lino floor, uPVC tongue and groove ceiling, inset spotlights.
INTEGRAL GARAGE: 21' 1" X 9' 10" (6.43m X 3.00m)
With up and over door, plumbed for utilities.
Surrounding gardens on generous site, outside tap, with mature planting and shrubs, suitable for extension subject to necessary consents, rear patio laid in paving, ample driveway parking
Broadband Speed Availability
Potential Speeds for 13 Ardmore Road
Max Download
1800
Mbps
Max Upload
220
MbpsThe speeds indicated represent the maximum estimated fixed-line speeds as predicted by Ofcom. Please note that these are estimates, and actual service availability and speeds may differ.
Property Location

Mortgage Calculator
Directions
Travelling on Croft Road take a right hand turn onto Ardmore Road, number 13 is located on the right hand side.
Contact Agent

Contact John Minnis Estate Agents (Holywood)
Request More Information
Requesting Info about...
13 Ardmore Road, Holywood, BT18 0PJ

By registering your interest, you acknowledge our Privacy Policy

By registering your interest, you acknowledge our Privacy Policy



























