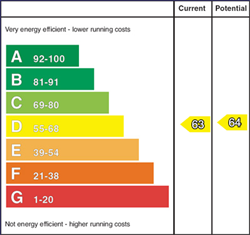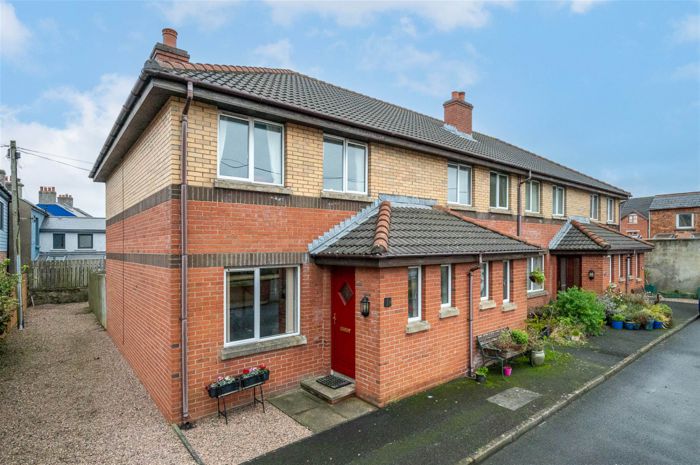Contact Agent

Contact John Minnis Estate Agents (Holywood)
3 Bed Townhouse
1A Kinnegar Avenue
Holywood, BT18 9JR
offers over
£200,000

Key Features & Description
Exceptionally Well Maintained End Town House Property
Resident and Visitor Car Parking
Bright, Well Presented and Spacious Accommodation Throughout
Generous Lounge Leading to Open Plan Kitchen/Dining/Living Space with a Range of Integrated Appliances and uPVC Double Glazed French Doors Opening to the Garden
Well Proportioned First Floor Bedrooms
Modern White Suite Shower Room
Oil Fired Central Heating
uPVC Double Glazing
Enclosed Rear Garden, Generous in Size and Ideal for Enjoying Outdoor Entertaining or Children at Play
Highly Desirable Convenient Location Within Walking Distance of Holywood"s High Street, the Coastline and Coastal Path as Well as Holywood"s Railway Halt
Within the Catchment Area to a Range of Primary and Grammar Schools
Ideally Suited to the Young Family, Professional Couple, Investor or Downsizer
Ultrafast Broadband Available
Description
Situated in the highly desirable Kinnegar area of Holywood, 1A Kinnegar Avenue is located off Kinnegar Road only a short stroll from the esplanade and lough shore. This fine development of town houses provides resident and visitor parking on Kinnegar Avenue and enjoys prime position on the left hand side. This modern town house enjoys three well proportioned first floor bedrooms, modern shower room and at ground floor level is the entrance porch, separate WC, spacious lounge and generous fitted kitchen with ample dining/living space and French doors opening to the rear garden.
This superb location provides direct shore access and coastal walks along the North Down Coastal Path as far as Bangor. Kinnegar Avenue provides excellent convenience not only to the coast but is also within easy walking distance of Holywood"s bustling High Street and Holywood"s railway halt is easily accessible as is George Best City Airport and the main arterial routes for city commuting. The location also lies within close proximity to a range of primary and grammar schools.
The property provides bright and spacious living accommodation throughout. The accommodation is well presented in a tasteful neutral palette and is ideally suited to the young professional or retired couple alike. Other benefits include central heating, double glazing and generous garden, the ideal space to enjoy outdoor entertaining or children at play. The property is ideally suited to the young family, professional couple or those seeking to downsize. A property of low maintenance we have no hesitation in recommending your earliest internal inspection.
Situated in the highly desirable Kinnegar area of Holywood, 1A Kinnegar Avenue is located off Kinnegar Road only a short stroll from the esplanade and lough shore. This fine development of town houses provides resident and visitor parking on Kinnegar Avenue and enjoys prime position on the left hand side. This modern town house enjoys three well proportioned first floor bedrooms, modern shower room and at ground floor level is the entrance porch, separate WC, spacious lounge and generous fitted kitchen with ample dining/living space and French doors opening to the rear garden.
This superb location provides direct shore access and coastal walks along the North Down Coastal Path as far as Bangor. Kinnegar Avenue provides excellent convenience not only to the coast but is also within easy walking distance of Holywood"s bustling High Street and Holywood"s railway halt is easily accessible as is George Best City Airport and the main arterial routes for city commuting. The location also lies within close proximity to a range of primary and grammar schools.
The property provides bright and spacious living accommodation throughout. The accommodation is well presented in a tasteful neutral palette and is ideally suited to the young professional or retired couple alike. Other benefits include central heating, double glazing and generous garden, the ideal space to enjoy outdoor entertaining or children at play. The property is ideally suited to the young family, professional couple or those seeking to downsize. A property of low maintenance we have no hesitation in recommending your earliest internal inspection.
Rooms
Composite front door with double glazed leaded inset.
RECEPTION PORCH:
With oak style wooden flooring.
CLOAKROOM / WC:
With light coloured suite comprising low flush WC and vanity unit, tiled splashback.
LOUNGE: 16' 3" X 15' 5" (4.95m X 4.70m)
With tiled fireplace and open fire, outlook to front, turned spindle staircase to first floor, glazed and bevelled access door to kitchen/dining/living space.
KITCHEN / DINING: 15' 5" X 11' 8" (4.70m X 3.56m)
Range of high and low level built-in kitchen units, laminate work surface, single drainer stainless steel sink unit, plumbed for washing machine, integrated four ring hob, oven below, extractor fan above, outlook to rear patio garden, ample dining or living space with aluminium double glazed sliding patio doors to rear patio and garden.
WALK-IN PANTRY:
With excellent storage.
LANDING:
Hotpress with lagged copper cylinder, Willis type immersion heater and built-in shelving.
BEDROOM (1): 12' 9" X 8' 11" (3.89m X 2.72m)
Outlook to front, built-in robe.
BEDROOM (2): 11' 8" X 8' 11" (3.56m X 2.72m)
Mature outlook to rear, built-in robe.
BEDROOM (3): 9' 2" X 6' 6" (2.79m X 1.98m)
Outlook to front, cupboard and storage.
BATHROOM:
Light coloured suite comprising low flush WC, pedestal wash hand basin, panelled bath, concertina shower screen and electric shower unit, fully tiled walls, ceramic tiled floor, extractor fan.
Resident and visitor parking to front, enclosed patio garden laid in paving, loose pebbles, garden shed, oil storage tank and oil fired boiler, outdoor water tap, outdoor light.
Property Location

Mortgage Calculator
Directions
Travelling from the Maypole in Holywood continue down Shore Road towards the coast and at the traffic lights continue straight ahead under the railway bridge. Continue along the road leaving the Dirty Duck Alehouse on your left hand side. Continue to the end of Kinnegar Road. Turn right onto Kinnegar Avenue and Number 1A is located on the right hand side.
Contact Agent

Contact John Minnis Estate Agents (Holywood)
Request More Information
Requesting Info about...
1A Kinnegar Avenue, Holywood, BT18 9JR

By registering your interest, you acknowledge our Privacy Policy

By registering your interest, you acknowledge our Privacy Policy




















