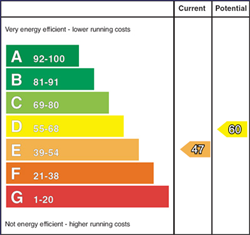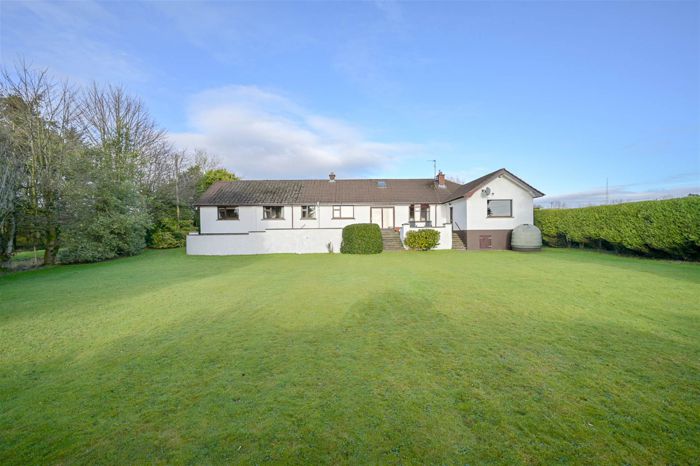Contact Agent

Contact John Minnis Estate Agents (Holywood)
5 Bed Detached House
81 Ballymiscaw Road
holywood, BT18 9RW
offers around
£399,950

Key Features & Description
Detached Family Bungalow Occupying Generous Site of Circa 1/2 of an Acre
Rural Elevated Position Commanding Breathtaking Views Across Craigantlet and Beyond as far as the Mourne Mountains
Spacious Accommodation with a Delightful Rural Outlook From all Aspects
Four or Five Well Proportioned Bedrooms
Separate Dining Room
Generous Drawing Room with Open Fire and French Doors Leading to South Facing Rear Patio and Mature Gardens Maximising on Fantastic Outlook
Family Kitchen
Double Length Garage/Workshop
Oil Fired Central Heating
Fully Double Glazed
Driveway Parking
Further Scope to Extend the Property
Large Roofspace Ideal to Develop into Additional Accommodation Subject to Usual Planning Approvals
Convenience to Belfast and Dundonald, Holywood, Bangor and Newtownards
Within the Catchment Area to a Range of Local Schools
Ultrafast Broadband Available
Description
Rarely do family homes present themselves to the open market within Craigantlet and the Holywood Hills. Occupying circa 1/2 of an acre this home provides the ideal opportunity to enjoy all that countryside lifestyle has to offer whilst commanding wonderful views across Craigantlet and beyond as far as the Mourne Mountains.
With four or five bedrooms and two separate reception rooms, including a large drawing room with French doors opening to rear patio and mature gardens maximising on the elevated outlook towards the Mourne Mountains, the property has further scope for accommodation by extending the home or another option would be to extend into the roofspace.
It is unusual for properties with such potential to become available especially in a location as desirable as this one. This home provides privacy combined with excellent convenience. The Ballymiscaw location is only five minutes from Holywood"s town centre and easily accessible within ten minutes to Belmont and Dundonald, Newtownards and Bangor.
Rarely do family homes present themselves to the open market within Craigantlet and the Holywood Hills. Occupying circa 1/2 of an acre this home provides the ideal opportunity to enjoy all that countryside lifestyle has to offer whilst commanding wonderful views across Craigantlet and beyond as far as the Mourne Mountains.
With four or five bedrooms and two separate reception rooms, including a large drawing room with French doors opening to rear patio and mature gardens maximising on the elevated outlook towards the Mourne Mountains, the property has further scope for accommodation by extending the home or another option would be to extend into the roofspace.
It is unusual for properties with such potential to become available especially in a location as desirable as this one. This home provides privacy combined with excellent convenience. The Ballymiscaw location is only five minutes from Holywood"s town centre and easily accessible within ten minutes to Belmont and Dundonald, Newtownards and Bangor.
Rooms
Covered Veranda Entrance Porch. Mahogany Front Door
RECEPTION PORCH:
Ceramic Tiled Floor, Cornice Ceiling, Glazed Inner Door to Reception Hall.
RECEPTION HALL:
Spacious Reception hall with built in cloakroom and excellent storage. Electrical Fuse Box, cornice ceiling, access hatch to roofspace. Built in storage cupboard
DINING ROOM: 11' 11" X 11' 6" (3.6300m X 3.5100m)
Bow window with outlook to front garden
DRAWING ROOM: 25' 10" X 11' 0" (7.8700m X 3.3500m)
Cornice ceiling, stone fireplace, marble hearth and open fire, bow window, uPVC double glazed sliding patio doors leading to patio and rear gardens with breathtaking rural views across rolling countryside as far as the Mourne Mountains.
BESPOKE FITTED KITCHEN: 21' 0" X 10' 2" (6.4000m X 3.1000m)
With laminate work surface, single drainer stainless steel sink and a half sink unit, chrome mixer taps, Bosch integrated dishwasher, Bosch four ring ceramic hob, extractor hood above, part tiled walls, integrated high level double ovens, integrated larder fridge, built-in larder cabinet with pull-out drawers, display shelving, built-in glazed Welsh style dresser unit, built-in glazed display cabinets, display shelving, additional cabinetry, recessed LED spotlighting, downlighting below cupboards, part tiled walls, built-in family dining, mature outlook to front, service door to garage.
BEDROOM (1): 14' 8" X 11' 5" (4.4700m X 3.4800m)
Mature outlook to front gardens, recessed LED spotlighting, extensive range of oak built-in bedroom furniture including extensive range of built-in robes, laundry cabin, built-in drawer units, additional double built-in robe.
BEDROOM (2): 12' 11" X 8' 3" (3.9400m X 2.5100m)
Range of built-in bedroom furniture including double bed recess, cupboards above, display shelving, bedside cabinets and built-in robes, dresser unit and drawers, excellent rural outlook across rolling countryside.
BEDROOM (3): 13' 1" X 8' 7" (3.9900m X 2.6200m)
Range of built-in wardrobes, mature outlook to front gardens.
BEDROOM (4): 10' 1" X 8' 3" (3.0700m X 2.5100m)
Oak built-in cabinetry with linen press and pressurised cylinder, built-in robes with sliding oak doors, cupboards above, fabulous outlook to rear across rolling countryside of Craigantlet as far as the Mourne Mountains.
BEDROOM (5)/OFFICE: 9' 7" X 6' 5" (2.9200m X 1.9600m)
Currently office, with fabulous views to the rear across the rolling countryside of Craigantlet.
SHOWER ROOM: 9' 4" X 4' 0" (2.8400m X 1.2200m)
White suite comprising low flush WC, vanity unit, chrome mixer taps, cabinet and drawer units below, mirror recess, cabinets and display shelving, chrome heated towel rail, glazed walk-in shower enclosure with Mira electric shower unit, fully tiled walls, ceramic tiled floor, LED spotlighting.
BATHROOM: 6' 8" X 6' 5" (2.0300m X 1.9600m)
Modern white suite comprising low flush WC, vanity unit, chrome mixer taps, drawer units below, oval shaped free standing deep fill bath, chrome mixer taps and telephone hand shower, porcelain tiled walls and porcelain tiled floor, fabulous views across rear gardens and to the rolling countryside of Craigantlet as far as the Mourne Mountains.
Partially floored for storage, roofspace suitable for conversion subject to necessary planning permissions, electric light, Velux window, excellent views across Craigantlet Hills to the Mourne Mountains.
GARAGE: 35' 5" X 13' 5" (10.8000m X 4.0900m)
With up and over electronically controlled remote access door, light and power, excellent rural views from garage, utility space with laminate work surface, single drainer stainless steel sink unit, plumbed for washing machine, space for dryer, loft storage and aluminium sliding ladder accessing roofspace, as stated previously roofspace suitable for conversion for additional bedroom accommodation with wonderful views across Craigantlet and the Mourne Mountains, rear access door to rear patio and garden.
Rear gardens with raised paved patio areas ideal for outdoor entertaining and barbecues, garden laid in lawns ideal for children at play, fabulous views from garden and patios across the rolling countryside of Craigantlet to the ever changing outlook as far as the Mourne Mountains, gardens extend to side and front, laid in lawns, bounded by mature trees, hedging to front and side, concrete driveway through pillared access with ample parking, outdoor light and water tap.
Broadband Speed Availability
Potential Speeds for 81 Ballymiscaw Road
Max Download
10000
Mbps
Max Upload
10000
MbpsThe speeds indicated represent the maximum estimated fixed-line speeds as predicted by Ofcom. Please note that these are estimates, and actual service availability and speeds may differ.
Property Location

Mortgage Calculator
Directions
Travelling from Holywood continue up the Church Road. At the top of Church Road turn left onto Ballymiscaw Road. Continue along Ballymiscaw Road and Number 81 is located on the right hand side before the Old Holywood Fuels petrol station on the left hand side.
Contact Agent

Contact John Minnis Estate Agents (Holywood)
Request More Information
Requesting Info about...
81 Ballymiscaw Road, holywood, BT18 9RW

By registering your interest, you acknowledge our Privacy Policy

By registering your interest, you acknowledge our Privacy Policy

























