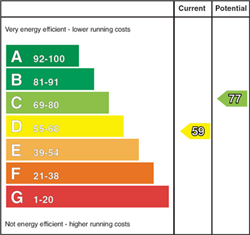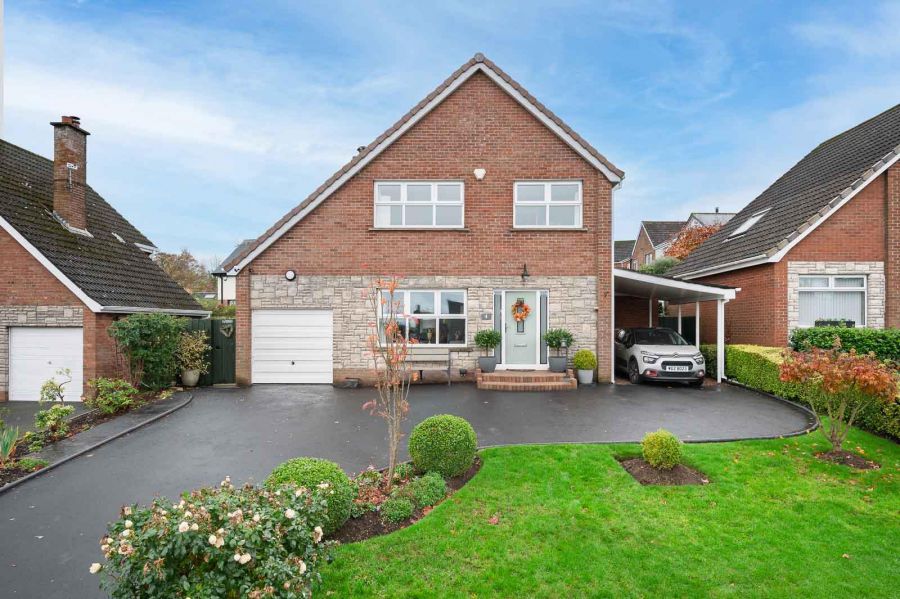Contact Agent

Contact John Minnis Estate Agents (Holywood)
3 Bed Detached House
4 Elizabeth Road
Holywood, BT18 0PL
offers around
£385,000

Key Features & Description
Situated within one of Holywood´s most sought-after and established residential areas
Attractive detached home offering comfort, space, and convenience
Three well-proportioned bedrooms ideal for families, downsizers or professionals
Bright and airy accommodation arranged over two floors
Spacious lounge and well-balanced reception space for modern living
Garden room with feature wood burning stove
Abundance of natural light creating a warm and welcoming atmosphere throughout
Fully floored and generous roofspace
Mature private gardens
Driveway parking and attached garage providing excellent practicality
Peaceful setting within a quiet cul-de-sac
Close to Holywood town centre with cafés, restaurants, and boutique shops
Excellent transport links, including nearby Holywood train halt and easy access to Belfast
Within catchment for highly regarded local schools such as Holywood Primary and Sullivan Upper
Moments from Holywood Golf Club, coastal walks, and Seapark recreational areas
Ideal opportunity for those seeking to update and create a contemporary family home
Offers the perfect blend of tranquillity, accessibility, and long-term potential
Description
Perfectly positioned within one of Holywood´s most sought-after residential areas, 4 Elizabeth Road presents a wonderful opportunity to acquire a well-appointed three-bedroom detached home offering both comfort and convenience. Set in a quiet and established neighbourhood, this property enjoys close proximity to a superb range of local amenities, schools, and transport links, making it ideal for families, downsizers and professionals alike.
The home offers bright and well-balanced accommodation arranged over two floors, with generous reception space and a practical layout suited to modern living, of particular note is the cosy garden room with wood burning stove. The interiors benefit from an abundance of natural light, creating a warm and welcoming atmosphere throughout. To the first floor there are three well-proportioned bedrooms, primary with en-suite shower room and an additional family bathroom. Outside, the property sits on an attractive site with mature gardens that offer privacy. Driveway parking, a car port and a garage add to the overall convenience.
The location is one of the property´s greatest assets. Holywood´s bustling town centre is within easy reach, offering an excellent array of cafés, boutiques, restaurants, and everyday facilities. Reputable local schools, such as Holywood Primary and Sullivan Upper, are just a short distance away, while Holywood Golf Club, coastal walks along the North Down shoreline, and Seapark recreational areas are all nearby. Commuters will also appreciate easy access to Belfast via road or rail, with the nearby train halt providing an effortless journey into the city.
Combining a peaceful residential setting with excellent accessibility and strong potential to create a modern family home, 4 Elizabeth Road represents an excellent opportunity to acquire a property in one of Holywood´s most desirable addresses.
Perfectly positioned within one of Holywood´s most sought-after residential areas, 4 Elizabeth Road presents a wonderful opportunity to acquire a well-appointed three-bedroom detached home offering both comfort and convenience. Set in a quiet and established neighbourhood, this property enjoys close proximity to a superb range of local amenities, schools, and transport links, making it ideal for families, downsizers and professionals alike.
The home offers bright and well-balanced accommodation arranged over two floors, with generous reception space and a practical layout suited to modern living, of particular note is the cosy garden room with wood burning stove. The interiors benefit from an abundance of natural light, creating a warm and welcoming atmosphere throughout. To the first floor there are three well-proportioned bedrooms, primary with en-suite shower room and an additional family bathroom. Outside, the property sits on an attractive site with mature gardens that offer privacy. Driveway parking, a car port and a garage add to the overall convenience.
The location is one of the property´s greatest assets. Holywood´s bustling town centre is within easy reach, offering an excellent array of cafés, boutiques, restaurants, and everyday facilities. Reputable local schools, such as Holywood Primary and Sullivan Upper, are just a short distance away, while Holywood Golf Club, coastal walks along the North Down shoreline, and Seapark recreational areas are all nearby. Commuters will also appreciate easy access to Belfast via road or rail, with the nearby train halt providing an effortless journey into the city.
Combining a peaceful residential setting with excellent accessibility and strong potential to create a modern family home, 4 Elizabeth Road represents an excellent opportunity to acquire a property in one of Holywood´s most desirable addresses.
Rooms
ENTRANCE
Front Door
Composite front door, central double glazed light, double glazed side light, through to reception hall.
GROUND FLOOR
Reception Hall
With laminate wood effect floor.
Downstairs WC
With low flush WC, wall hung wash hand basin, tiled splashback, chrome heated towel rail, tiled floor, storage under stairs with light.
Lounge 12'1 X 10'10 (3.68m X 3.30m)
With wood strip floor, central gas coal effect fire with granite surround and hearth, timber frame and mantel, cornice bordering, outlook to front,
Kitchen 19'9 X 10'2 (6.02m X 3.10m)
Range of high and low level units, integrated dishwasher, stainless steel sink and a half with drainer, chrome mixer taps, outlook to rear, five ring gas hob, stainless steel splashback, stainless steel extractor fan, integrated microwave, integrated oven, integrated fridge, integrated freezer, laminate granite effect work surface and casual single breakfast bar dining space, outlook to rear garden, ceramic tiled floor, ample space for dining, archway leading through to family room
Family Room 10'2 X 9'6 (3.10m X 2.90m)
With archway leading through to lounge. uPVC and double glazed access door to Conservatory
Conservatory 12'3 X 9'6 (3.73m X 2.90m)
With tiled floor, uPVC and double glazed access doors to rear garden and additional wood burning stove.
FIRST FLOOR
Bedroom One 12'1 X 10'10 (3.68m X 3.30m)
Laminate wood effect floor, outlook to front with beautiful views to the Antrim Hills and partial views of Belfast Lough, access to en suite shower room.
En Suite Shower Room & Dressing Room 16'1 X 7'11 (4.90m X 2.41m)
With half pedestal wall hung wash hand basin, chrome mixer tap, walk-in thermostatically controlled shower, telephone handle attachment, low flush WC, laminate wood effect floor, Velux window, walk-in wardrobe to rear.
Bedroom Two 10'10 X 10'2 (3.30m X 3.10m)
Outlook to rear, with range of built-in robes.
Bedroom Three 9'5 X 8'5 (2.87m X 2.57m)
Shower Room 9'5 X 6'8 (2.87m X 2.03m)
White suite comprising of close coupled WC, wall hung wash hand basin, chrome mixer tap, vanity storage below, walk-in thermostatically controlled shower, telephone handle attachment, drencher above, tiled walls, inset spotlights, hotpress cupboard with shelving, chrome heated towel rail, tiled floor, access to roofspace via Slingsby ladder.
Roofspace
Partially floored, light, gas fired Baxi boiler, excellent for storage and suitable for conversion subject to necessary consents.
OUTSIDE
Garage Store
Up and over door to garage store, leading through to rear utility space, space for washing machine and tumble dryer, stainless steel sink and drainer, hot and cold tap.
Driveway Parking & Gardens
Front garden laid in lawns, ample driveway parking laid in tarmac.
A welcoming seaside town just five miles from Belfast, full of charm and community spirit. Stroll along the main street´s cafés, boutiques, and family-run restaurants. With great schools, coastal paths, and nearby golf clubs, there´s something for everyone. Beautiful homes, sea views, and a relaxed pace make Holywood a wonderful place to live.
Broadband Speed Availability
Potential Speeds for 4 Elizabeth Road
Max Download
1800
Mbps
Max Upload
220
MbpsThe speeds indicated represent the maximum estimated fixed-line speeds as predicted by Ofcom. Please note that these are estimates, and actual service availability and speeds may differ.
Property Location

Mortgage Calculator
Contact Agent

Contact John Minnis Estate Agents (Holywood)
Request More Information
Requesting Info about...
4 Elizabeth Road, Holywood, BT18 0PL

By registering your interest, you acknowledge our Privacy Policy

By registering your interest, you acknowledge our Privacy Policy







































