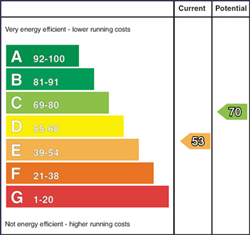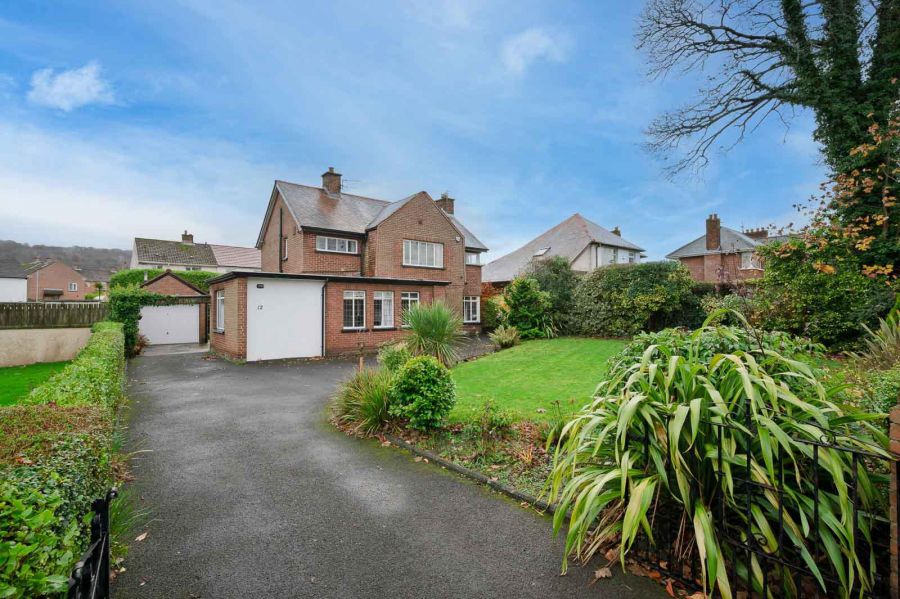Contact Agent

Contact John Minnis Estate Agents (Holywood)
3 Bed Detached House
12 Belfast Road
Holywood, BT18 9EL
offers around
£425,000

Key Features & Description
Detached three-bedroom home with excellent potential.
Generous plot with mature front and rear gardens.
Three versatile reception rooms offering flexible living space.
Spacious lounge with flow into a cosy snug area.
Drawing room connecting seamlessly to dining room.
Kitchen with extended dining/living area and direct garden access.
Ground floor WC and practical rear hallway.
Three well-proportioned bedrooms on the first floor.
Family bathroom and separate shower room.
Fully floored roofspace providing additional storage or potential.
Ample driveway parking and detached garage with up-and-over door.
Fully enclosed rear garden, ideal for children and outdoor family life.
Prime location within walking distance of Holywood town centre.
Close to schools, transport links, coastal walks, and local amenities.
Description
12 Belfast Road, Holywood is an appealing detached three-bedroom home offering excellent potential and a wonderfully flexible layout in one of Holywood´s most convenient and sought-after settings. Positioned within a short stroll of the bustling town centre, coastal walks, excellent schools, transport links, and an array of local amenities, this property is perfectly placed for modern family living.
A welcoming porch leads into a bright reception hall and introduces the spacious, well-connected ground floor. The main reception rooms flow naturally from one to another, creating an adaptable series of spaces that can be opened up for entertaining or enjoyed separately for family routines. A front lounge leads into a cosy snug, ideal for quiet relaxation or a study area, while the generous drawing room connects directly to the dining room, giving a sense of openness and balance across the main living areas. Easy access from the dining space to the rear garden strengthens the indoor-outdoor connection, enhancing the home´s family appeal.
The kitchen links effortlessly with an extended dining/living area, forming a natural hub for daily life, with direct views and access to the garden. This space offers superb potential to evolve into a contemporary open-plan layout, perfectly suited to the needs of a growing family. A rear hallway provides additional practicality along with a ground floor WC and access to the driveway.
The first floor includes three well-proportioned bedrooms, each enjoying pleasant outlooks, alongside a family bathroom and separate shower room. A floored roofspace offers valuable additional storage and scope for future use.
Externally, the property features ample driveway parking, a mature front garden, and a private, fully enclosed rear garden-an excellent space for children to play and for outdoor family living. A detached garage adds further versatility.
12 Belfast Road, Holywood is an appealing detached three-bedroom home offering excellent potential and a wonderfully flexible layout in one of Holywood´s most convenient and sought-after settings. Positioned within a short stroll of the bustling town centre, coastal walks, excellent schools, transport links, and an array of local amenities, this property is perfectly placed for modern family living.
A welcoming porch leads into a bright reception hall and introduces the spacious, well-connected ground floor. The main reception rooms flow naturally from one to another, creating an adaptable series of spaces that can be opened up for entertaining or enjoyed separately for family routines. A front lounge leads into a cosy snug, ideal for quiet relaxation or a study area, while the generous drawing room connects directly to the dining room, giving a sense of openness and balance across the main living areas. Easy access from the dining space to the rear garden strengthens the indoor-outdoor connection, enhancing the home´s family appeal.
The kitchen links effortlessly with an extended dining/living area, forming a natural hub for daily life, with direct views and access to the garden. This space offers superb potential to evolve into a contemporary open-plan layout, perfectly suited to the needs of a growing family. A rear hallway provides additional practicality along with a ground floor WC and access to the driveway.
The first floor includes three well-proportioned bedrooms, each enjoying pleasant outlooks, alongside a family bathroom and separate shower room. A floored roofspace offers valuable additional storage and scope for future use.
Externally, the property features ample driveway parking, a mature front garden, and a private, fully enclosed rear garden-an excellent space for children to play and for outdoor family living. A detached garage adds further versatility.
Rooms
GROUND FLOOR
Entrance
Hardwood double front doors leading through to reception porch.
Reception Porch
With feature glazed aluminium leaded single glazed windows throughout, glazed and bevelled hardwood inner door and glazed and bevelled side light through to reception hall.
Reception Hall
With picture rail and cloaks cupboard. Original parquet floors in the hall/dining room and lounge under the carpet.
Lounge 10'11" X 9'1" (3.34m X 2.78m)
With laminate wood effect floor, outlook to front, archway leading through to snug.
Snug 13'11" X 9'4" (4.26m X 2.86m)
With outlook to side.
Drawing Room 18'10" X 12'7" (5.76m X 3.85m)
With outlook to front with feature corner window, central open fire with brick surround, tiled hearth and mantel, outlook to rear to feature bow window, square arch leading through to dining room.
Dining Room 11'10" X 10'8" (3.61m X 3.26m)
With plate rack and access to rear garden.
Kitchen/Dining/Living Space 28'10" X 12'3" (8.79m X 3.74m)
Range of high and low level units, four ring hob, concealed extractor above, stainless steel splashback, granite work surface, integrated dual oven, space for fridge freezer, space for washing machine, stainless steel sink and a half with drainer, chrome mixer taps, outlook to rear, space for dishwasher, open to dining/living space with vaulted ceiling, inset spotlights, sliding patio door to rear garden, tiled floor, access to rear hall.
Rear Hall
Downstairs WC
With low flush WC, pedestal wash hand basin with hot and cold taps, access to driveway
FIRST FLOOR
Landing
Access to roofspace via Slingsby ladder, hotpress cupboard to landing.
Roofspace
Fully floored, Velux window.
Bedroom One 18'10" X 12'7" (5.76m X 3.84m)
Outlook to rear and front.
Bedroom Two 9'8" X 11'2" (2.96m X 3.41m)
Outlook to rear, original hardwood floor.
Bedroom Three 11'10" X 8'7" (3.62m X 2.64m)
Outlook to rear
Family Bathroom
Dove grey suite comprising of low flush WC, panelled bath with mixer taps, pedestal wash hand basin with mixer taps, fully tiled walls, tiled floor.
Separate Shower Room
Walk-in thermostatically controlled shower, telephone handle attachment, uPVC panels to wall and ceiling, inset spotlights, extractor fan, chrome heated towel rail.
OUTSIDE
Driveway Parking, Garden Laid in Lawns and Paving
Ample driveway parking, gardens laid in lawn to front with mature planting, fully enclosed rear garden laid in lawns and paving with mature planting.
Detached Garage 19'9" X 9'11" (6.03m X 3.03m)
With up and over door.
A vibrant seaside town on Belfast Lough, Bangor offers the perfect mix of coastal living and community warmth. Its lively marina, cafés, and shops make it a favourite spot for locals and visitors alike. Families love the great schools, parks, and outdoor spaces, from Pickie Fun Park to Ballyholme Beach. Regular trains and road links provide an easy commute to Belfast and beyond. With stunning sea views and a relaxed pace of life, Bangor is a wonderful place to call home.
Broadband Speed Availability
Potential Speeds for 12 Belfast Road
Max Download
1800
Mbps
Max Upload
220
MbpsThe speeds indicated represent the maximum estimated fixed-line speeds as predicted by Ofcom. Please note that these are estimates, and actual service availability and speeds may differ.
Property Location

Mortgage Calculator
Contact Agent

Contact John Minnis Estate Agents (Holywood)
Request More Information
Requesting Info about...
12 Belfast Road, Holywood, BT18 9EL

By registering your interest, you acknowledge our Privacy Policy

By registering your interest, you acknowledge our Privacy Policy













































.jpg)
