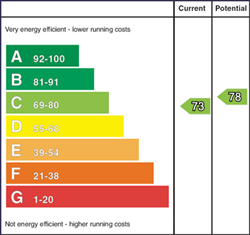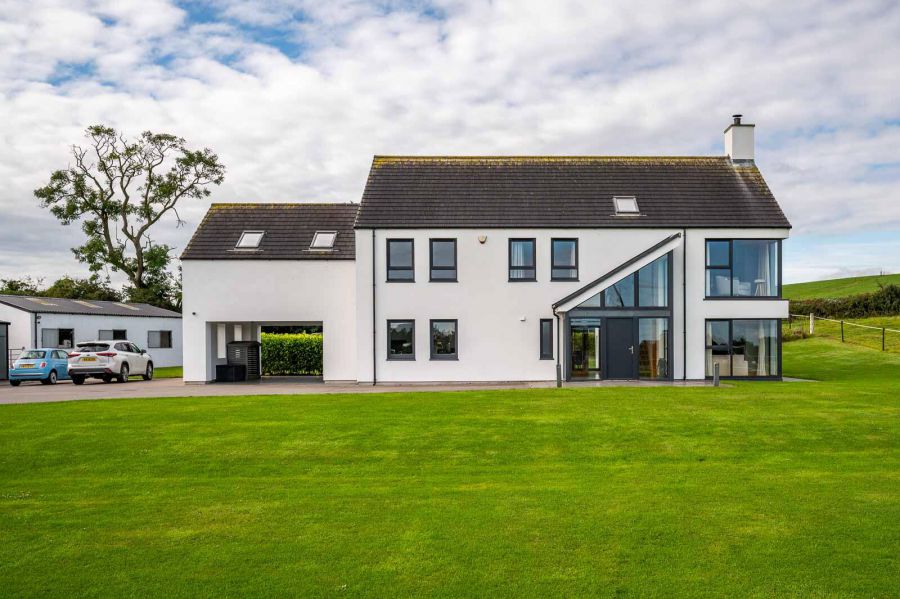Contact Agent

Contact John Minnis Estate Agents (Holywood)
5 Bed Detached House
62 Ballymoney Road
Holywood, BT18 0JJ
offers around
£950,000

Key Features & Description
Contemporary detached residence built only eleven years ago
Elevated position with panoramic views across Belfast Lough and the Antrim Hills
Architect-designed with superior insulation standards and energy efficiency
Reception hall with double height vaulted ceiling and oak and glass staircase
Family room with contemporary wood burning stove and dual aspect views
Bespoke hand-painted Shaker style kitchen with granite work surfaces, central island and full range of integrated appliances
Open plan kitchen, dining and living space with French doors to gardens and patio
Vaulted sun lounge with central wood burning stove and mature outlook
Study or playroom with bespoke fitted shelving
Five well-proportioned bedrooms including principal suite with walk-in dressing room and luxury ensuite
A further ensuite shower rooms plus a family bathroom with freestanding bath and separate shower
Utility/boot room, cloakroom and excellent storage throughout
Underfloor heating to ground floor and first floor bathrooms, uPVC double glazing, LED lighting and high specification finish throughout
Grounds extending to approximately 5 acres including front, side and rear lawns, sheltered orchard, patios and grazing fields
Sweeping driveway with ample parking and carport
Modern sheds with light and power and stable block with three loose boxes
Situated in the Craigantlet Hills, offering countryside peace with easy access to Holywood, Bangor, Belfast, Newtownards and Dundonald
Description
Built only eleven years ago, 62 Ballymoney Road is a contemporary country residence set within approximately five acres of landscaped gardens and grazing fields.
Designed with elegance, light and space in mind, the property combines countryside peace with exceptional convenience to Holywood, Bangor, Belfast, Newtownards and Dundonald.
The reception hall sets the tone with a double-height vaulted ceiling, engineered oak flooring and glass-panelled staircase. Living spaces flow effortlessly: a family room with wood burning stove opens into a magnificent kitchen/dining/living area. Bespoke hand-painted Shaker cabinetry, granite work surfaces, premium appliances and a central island create a refined heart of the home, complemented by a dining area with views across Belfast Lough to the Antrim Hills. A sun lounge with vaulted ceiling and additional double-sided wood burning stove, plus a study/playroom, extend the living space.
Practicality is well considered with a boot /utility room and rear porch, while a ground floor cloakroom and WC add convenience. Upstairs, the principal bedroom enjoys panoramic views and a walk-in dressing room, with an ensuite shower room of contemporary design. Four further bedrooms, including one with ensuite, and a luxurious family bathroom complete the accommodation.
The grounds include sweeping driveways, lawns to front, side and rear, sheltered patio areas, and a carport. Beyond are paddocks and grazing fields, extending the site to approximately five acres. Outbuildings include large modern sheds and a stable block with three loose boxes. This is a home of rare quality, offering countryside elegance, superior insulation standards, and modern living within easy reach of the city and coast.
Built only eleven years ago, 62 Ballymoney Road is a contemporary country residence set within approximately five acres of landscaped gardens and grazing fields.
Designed with elegance, light and space in mind, the property combines countryside peace with exceptional convenience to Holywood, Bangor, Belfast, Newtownards and Dundonald.
The reception hall sets the tone with a double-height vaulted ceiling, engineered oak flooring and glass-panelled staircase. Living spaces flow effortlessly: a family room with wood burning stove opens into a magnificent kitchen/dining/living area. Bespoke hand-painted Shaker cabinetry, granite work surfaces, premium appliances and a central island create a refined heart of the home, complemented by a dining area with views across Belfast Lough to the Antrim Hills. A sun lounge with vaulted ceiling and additional double-sided wood burning stove, plus a study/playroom, extend the living space.
Practicality is well considered with a boot /utility room and rear porch, while a ground floor cloakroom and WC add convenience. Upstairs, the principal bedroom enjoys panoramic views and a walk-in dressing room, with an ensuite shower room of contemporary design. Four further bedrooms, including one with ensuite, and a luxurious family bathroom complete the accommodation.
The grounds include sweeping driveways, lawns to front, side and rear, sheltered patio areas, and a carport. Beyond are paddocks and grazing fields, extending the site to approximately five acres. Outbuildings include large modern sheds and a stable block with three loose boxes. This is a home of rare quality, offering countryside elegance, superior insulation standards, and modern living within easy reach of the city and coast.
Rooms
GROUND FLOOR
Entrance
Hardwood front door to reception porch .
Reception Porch Open to Reception Hall
With double height vaulted ceiling, fabulous views across rural countryside across Belfast Lough to the Antrim Hills and coastline, reception porch and hall with engineered oak wooden flooring, oak and glass open tread staircase with glass between treads and on the balustrade.
Ground Floor WC
With contemporary white suite comprising low flush WC, pedestal wash hand basin, chrome mixer taps, glazed tiled splashback, engineered oak wooden flooring, extractor fan, LED recessed spotlighting.
Walk-In Cloakroom/Linen Press
With engineered oak wooden flooring, under floor heating manifolds, electric fuse box and built-in shelving, excellent storage, under floor heating throughout ground floor.
Family Room 15'7" X 12'11" (4.76m X 3.95m)
With engineered oak wooden flooring, hole in wall fireplace with Dan Skan cast iron contemporary wood burning stove on granite hearth, sleeper beam oak mantel, dual aspect windows with mature outlook to front and side across rolling countryside and across Belfast Lough with views to the Antrim Hills, open through pocket sliding double doors to kitchen/dining/living space.
Kitchen / Living / Dining 15'7" X 35'4" (4.75m X 10.77m)
With porcelain floor tiling throughout, ample dining and living area, dining area with rural outlook to side across rolling countryside and with views to the Antrim Hills across Belfast Lough, recessed spotlighting, Stuv central cassette wood burning stove to dining room and also through the wall to sun room, open plan kitchen/dining/living space with bespoke fitted Shaker style hand painted kitchen, stainless steel fittings, granite work surface, upstand and sills, inset stainless steel sink and a half stainless steel sink unit, brushed stainless steel mixer taps and Quooker boiling tap, integrated Bosch dishwasher, Rangemaster Highlight stainless steel range stove with five ring gas hob, stainless steel electric ovens below, glass splashback, stainless steel extractor hood, integrated stainless steel Bosch combination microwave, integrated larder fridge, island unit with granite work surface, built-in solid timber circular dining table for casual dining, additional cabinetry and drawer units, recessed LED spotlighting throughout kitchen/dining/living space, matt black uPVC double glazed French doors to rear patio and rear gardens, open through square arch to sun lounge.
Sun Lounge 17'2" X 13'0" (5.25m X 3.98m)
Vaulted ceiling, engineered oak wooden flooring, central wood burning stove, mature outlook to side across rolling countryside with views across Belfast Lough to the Antrim Hills, outlook to rear gardens and rear patio, access to study/play room.
Study/Play Room 12.9 X 16 (3.66.2.74 X 4.88m)
Wall to wall range of built-in display and book shelving, engineered oak wooden flooring, mature outlook across front gardens and rural countryside across Belfast Lough to the Antrim Hills.
Rear Porch
Internal alarm controls to porch and access door to paved carport.
Utility/Boot Room 11'8" X 10'0" (3.57m X 3.07m)
Matching range of high and low level hand painted Shaker style units, stainless steel fittings, granite effect work surface and upstand, single drainer sink and a half stainless steel sink unit, plumbed for washing machine, space for dryer, porcelain tiled flooring throughout. Shoe storage drawers, hanging and full sized storage cabinets, matt black uPVC double glazed access door to rear patio and gardens
FIRST FLOOR
First Floor Landing
With minstrel style gallery overlooking reception hall, recessed LED spotlighting to landing.
Principal Bedroom 16.8 X 13.1 (4.88.2.44 X 3.96.0.30)
With corner window flanking both side with fabulous elevated rural outlook across rolling countryside to Belfast Lough, the Antrim Hills and coastline.
Walk in Dressing Room
Fitted for hanging and shelving, drawer units, etc, Velux window, radiator.
En-Suite Shower Room
Contemporary white suite comprising close coupled WC, floating vanity unit, chrome mixer taps, drawer unit below, illuminated mirror above, double built-in fully tiled shower cubicle, chrome thermostatically controlled shower unit, overhead drencher and shower attachment, built-in bathroom cabinet, chrome heated towel rail, ceramic tiled floor, part tiled walls, extractor fan and recessed LED spotlighting.
Family Bathroom
Contemporary white suite comprising close coupled WC, floating vanity unit, drawer unit below, illuminated mirror above, chrome mixer taps, free standing kidney shaped contemporary deep fill bath with floor mounted chrome mixer taps and telephone hand shower, built-in glazed shower enclosure with double tray, fully tiled with chrome thermostatically controlled shower unit, overhead drencher and shower attachment, porcelain oak style tiled flooring, fully tiled walls, heated towel rail, extractor fan, recessed spotlighting.
Bedroom Two/Games Room 20'7" X 19'9" (6.28m X 6.02m)
Velux windows x four, two to the front and two to the rear, gable windows with rural outlook.
Bedroom Three 11'7" X 16'4" (3.54m X 4.98m)
Mature rural outlook to rear, views across rolling countryside, access to roofspace via folding timber ladder.
En-Suite Shower Room
Contemporary white suite comprising close coupled WC, floating wash hand basin, chrome mixer taps, chrome heated towel rail, built-in fully tiled shower cubicle, built-in chrome thermostatically controlled shower unit, overhead drencher and shower attachment, illuminated mirror above basin, recessed LED spotlighting, extractor fan, porcelain tiled flooring, part tiled walls, access to roofspace.
Roofspace
Accessed via folding timber ladder, roofspace fully floored, insulated, electric light and power, ideal for conversion subject to usual planning approvals.
Bedroom Four 12'5" X 11'8" (3.80m X 3.58m)
Double built-in robes, excellent storage, mature outlook to front across rolling countryside to Belfast Lough and the Antrim Hills and coastline.
Bedroom Five 12'6" X 11'4" (3.83m X 3.46m)
Double built-in robe, excellent storage, mature outlook to front across rolling countryside to Belfast Lough and the Antrim Hills and coastline.
OUTSIDE
Outside
Sweeping concrete driveway, pillared entrance, mature gardens to front with orchard to side of driveway, lawns to the front of property, concrete ample parking to front and side with paved carport, bin storage and Vortex oil fired boiler in boiler house with further storage, large sheds.
Front and rear gardens laid in lawns, paved patio areas, outdoor lighting, outdoor power sockets, grazing area to rear and walk through to fields. Curtilage of site andl fields extends to approximately 5 acres in total.
Front and rear gardens laid in lawns, paved patio areas, outdoor lighting, outdoor power sockets, grazing area to rear and walk through to fields. Curtilage of site andl fields extends to approximately 5 acres in total.
Double garage 91.1 X 48.11 (27.74.0.30 X 14.63.3.35)
With twin roller shutter doors, light and power, solid concrete base, partitioned.
Stable Blocks 18.8 X 36.1 (5.49.2.44 X 10.97.0.30)
With three loose boxes, all with drinkers, light and power.
Holywood, named Best Place to Live in Northern Ireland 2023 by the Sunday Times, is located conveniently close to Belfast on the coast of North Down. Holywood is known for its beautiful beaches, trendy cafés and for being a foodie heaven! Holywood is home to many leading secondary and primary schools.
Broadband Speed Availability
Potential Speeds for 62 Ballymoney Road
Max Download
10000
Mbps
Max Upload
10000
MbpsThe speeds indicated represent the maximum estimated fixed-line speeds as predicted by Ofcom. Please note that these are estimates, and actual service availability and speeds may differ.
Property Location

Mortgage Calculator
Contact Agent

Contact John Minnis Estate Agents (Holywood)
Request More Information
Requesting Info about...
62 Ballymoney Road, Holywood, BT18 0JJ

By registering your interest, you acknowledge our Privacy Policy

By registering your interest, you acknowledge our Privacy Policy



























































