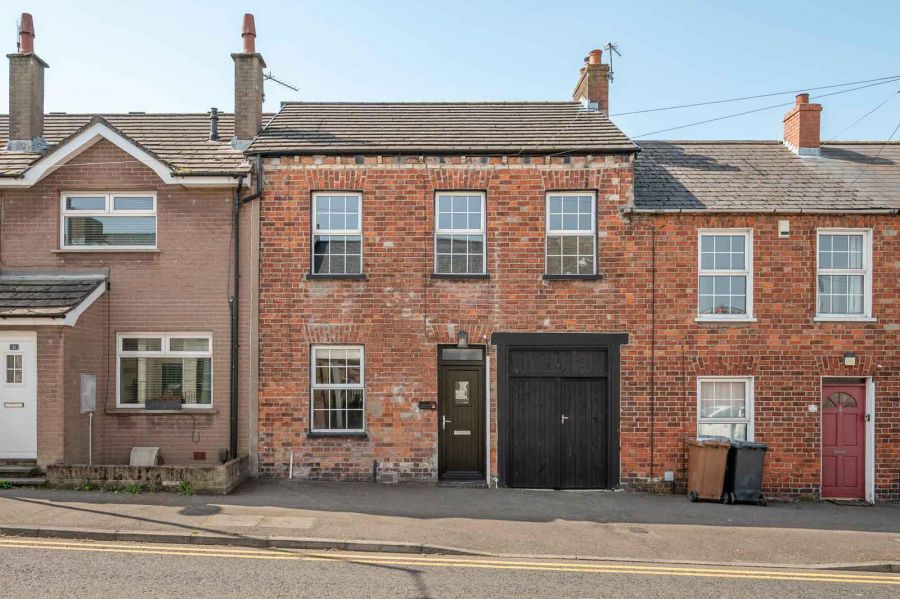Contact Agent

Contact John Minnis Estate Agents (Holywood)
3 Bed Terrace House
29 Downshire Road
Holywood, BT18 9LX
offers around
£275,000

Key Features & Description
Three-bedroom refurbished red-brick home in central Holywood
Exceptional standard of fixtures and fittings throughout
Tiled herringbone wood-effect flooring across the entire ground floor
Bright lounge leading to a modern, well-appointed kitchen
Contemporary family bathroom with quality finishes
Move-in ready with little to do but unpack
Gated side access to generous alleyway
Rear garden with sunny southerly aspect
Short walk to restaurants, cafés, boutiques, and shops
Close to Holywood train halt for easy commuting
Description
Perfectly positioned in central Holywood, this beautifully refurbished three-bedroom red-brick home blends traditional character with contemporary style. Finished to a high standard with quality fixtures and fittings throughout, it offers a turn-key opportunity ideal for professionals, young families, or anyone seeking a low-maintenance home in a prime location.
Internally, the accommodation is bright, spacious, and thoughtfully arranged. The ground floor features a stylish tiled herringbone wood-effect floor throughout, adding warmth and practicality. The welcoming lounge flows seamlessly into the modern, well-appointed kitchen-an ideal setup for daily living and entertaining. Upstairs, three well-proportioned bedrooms are served by a sleek, contemporary family bathroom, finished with high-quality fittings and a clean, modern look.
Externally, the property benefits from gated side access leading to a generous alleyway and a private rear garden with a desirable southerly aspect-perfect for relaxing or hosting guests.
Located just a stone´s throw from Holywood town centre, the home is within walking distance of popular restaurants, cafés, boutiques, shops, and the Holywood train halt, offering effortless access to Belfast and beyond.
Combining style, comfort, and convenience, 29 Downshire Road is an outstanding opportunity in one of Holywood´s most sought-after addresses. Early viewing is highly recommended to fully appreciate all it has to offer.
Perfectly positioned in central Holywood, this beautifully refurbished three-bedroom red-brick home blends traditional character with contemporary style. Finished to a high standard with quality fixtures and fittings throughout, it offers a turn-key opportunity ideal for professionals, young families, or anyone seeking a low-maintenance home in a prime location.
Internally, the accommodation is bright, spacious, and thoughtfully arranged. The ground floor features a stylish tiled herringbone wood-effect floor throughout, adding warmth and practicality. The welcoming lounge flows seamlessly into the modern, well-appointed kitchen-an ideal setup for daily living and entertaining. Upstairs, three well-proportioned bedrooms are served by a sleek, contemporary family bathroom, finished with high-quality fittings and a clean, modern look.
Externally, the property benefits from gated side access leading to a generous alleyway and a private rear garden with a desirable southerly aspect-perfect for relaxing or hosting guests.
Located just a stone´s throw from Holywood town centre, the home is within walking distance of popular restaurants, cafés, boutiques, shops, and the Holywood train halt, offering effortless access to Belfast and beyond.
Combining style, comfort, and convenience, 29 Downshire Road is an outstanding opportunity in one of Holywood´s most sought-after addresses. Early viewing is highly recommended to fully appreciate all it has to offer.
Rooms
GROUND FLOOR
Entrance
uPVC front door.
Reception Hall
Wood effect tiled floor in herringbone style, through to lounge.
Lounge 22'3 X 9'5 (6.78m X 2.87m)
With outlook to front, partially panelled walls, leading through to dining room.
Dining Room
With storage under stairs.
Kitchen 11'2 X 10'4 (3.40m X 3.15m)
Range of high and low level units, integrated fridge, integrated freezer, integrated oven, four ring hob, laminate quartz effect work surface, stainless steel sink and a half with drainer, mixer taps, outlook to rear, subway style tiling, casual breakfast bar dining area, integrated dishwasher, inset spotlights, stainless steel extractor, uPVC and double glazed access door to rear.
FIRST FLOOR
First Floor Landing
With access to roofspace via Slingsby style ladder.
Bedroom One 12'7 X 10'10 (3.84m X 3.30m)
Dual aspect windows with outlook to front, inset spotlights.
Bedroom Two 11'5 X 7'9 (3.48m X 2.36m)
Outlook to rear.
Bedroom Three 10'10 X 7'11 (3.30m X 2.41m)
Outlook to front, inset spotlights.
Family Bathroom
White suite comprising of low flush WC, wall hung wash hand basin with matt black mixer taps, vanity storage below, panelled bath with matt black mixer taps, walk-in thermostatically controlled shower with matt black telephone handle attachment and drencher above, sliding glazed shower screen, fully tiled walls, tiled floor, matt black heated towel rail, hotpress cupboard with gas fired boiler, extractor fan, low voltage LED spotlights.
Outside
Rear garden southerly facing with feature original stone wall, fully enclosed, laid in stones, access to side with external gate.
Holywood, named Best Place to Live in Northern Ireland 2023 by the Sunday Times, is located conveniently close to Belfast on the coast of North Down. Holywood is known for its beautiful beaches, trendy cafés and for being a foodie heaven! Holywood is home to many leading secondary and primary schools.
Broadband Speed Availability
Potential Speeds for 29 Downshire Road
Max Download
1800
Mbps
Max Upload
220
MbpsThe speeds indicated represent the maximum estimated fixed-line speeds as predicted by Ofcom. Please note that these are estimates, and actual service availability and speeds may differ.
Property Location

Mortgage Calculator
Contact Agent

Contact John Minnis Estate Agents (Holywood)
Request More Information
Requesting Info about...
29 Downshire Road, Holywood, BT18 9LX

By registering your interest, you acknowledge our Privacy Policy

By registering your interest, you acknowledge our Privacy Policy




















