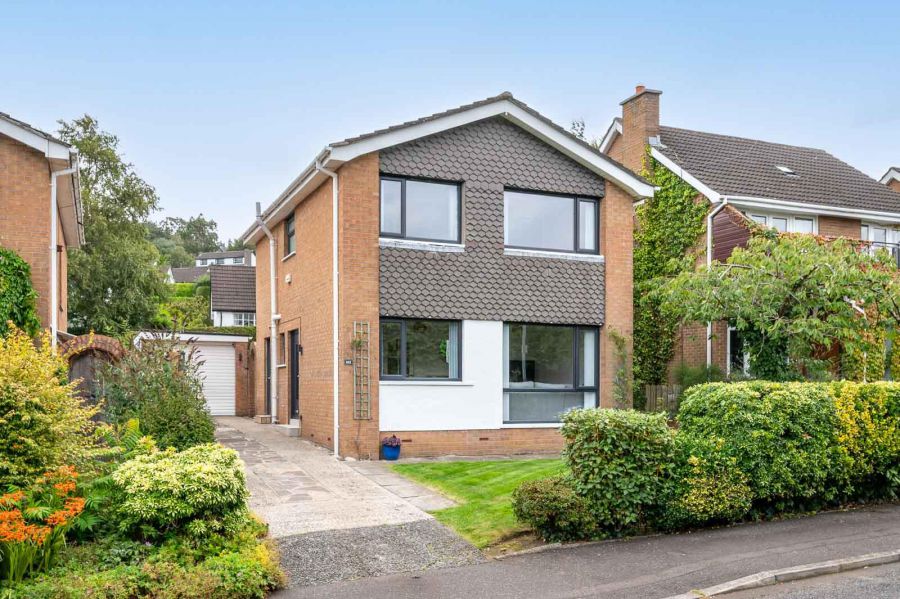Contact Agent

Contact John Minnis Estate Agents (Holywood)
4 Bed Detached House
103 Princess Gardens
Holywood, BT18 0PW
offers around
£350,000

Key Features & Description
Detached Family Home
Four Bedrooms
Spacious Lounge and Dining Room to Front
Kitchen/Dining/Living Space Opening to Rear Patio and Gardens
Ground Floor WC
Gas Fired Central Heating
uPVC Double Glazing
Prime Position with Some Views to Belfast Lough and the Antrim Hills to the Front
Southerly Aspect to the Private Rear Garden
Driveway Parking with Detached Garage
Description
This detached property enjoys prime position within the much sought after area of Princess Gardens. This property enjoys a private rear garden with southerly aspect, driveway parking and some views from the front to Belfast Lough and the Antrim Hills.
Internally a large kitchen/dining/living space opens to the rear patio and garden. A lounge to the front of the house and ground floor WC are complimented on the first floor by four bedrooms. Further benefits include gas fired central heating and uPVC double glazing.
This location lies within the catchment area to a range of local primary and grammar schools. Commuting is made easy by both road and rail. The vibrant town centre of Holywood and its amenities are within walking distance. Competitively priced, this property should create instant interest on today´s market.
This detached property enjoys prime position within the much sought after area of Princess Gardens. This property enjoys a private rear garden with southerly aspect, driveway parking and some views from the front to Belfast Lough and the Antrim Hills.
Internally a large kitchen/dining/living space opens to the rear patio and garden. A lounge to the front of the house and ground floor WC are complimented on the first floor by four bedrooms. Further benefits include gas fired central heating and uPVC double glazing.
This location lies within the catchment area to a range of local primary and grammar schools. Commuting is made easy by both road and rail. The vibrant town centre of Holywood and its amenities are within walking distance. Competitively priced, this property should create instant interest on today´s market.
Rooms
ENTRANCE
Front Entrance
Composite front door with double glazed central light, double glazed side light, through to reception hall.
GROUND FLOOR
Reception Hall
With laminate wood effect floor.
Downstairs WC
With low flush WC, corner wall hung wash hand basin with hot and cold taps, partially tiled walls, tiled floor.
Lounge 19'1 X 11'7 (5.82m X 3.53m)
With outlook to front, central open fire with granite surround and hearth, timber frame and mantel.
Kitchen / Dining 19'1 X 9'11 (5.82m X 3.02m)
Kitchen with range of high and low level units, space for fridge freezer, integrated dual Belling oven, laminate work surface, stainless steel sink and drainer with mixer tap, four ring hob, stainless steel extractor above, tiled walls, tiled floor, uPVC and double glazed patio doors, tongue and groove ceiling, inset spotlights.
FIRST FLOOR
Landing
With access to roofspace.
Bedroom One 10'11 X 10'2 (3.33m X 3.10m)
Outlook to front, range of built-in robes with mirrored front, shelving and railing, with partial views across Belfast Lough and to the Antrim Hills.
Bedroom Two 10'1 X 9'11 (3.07m X 3.02m)
Outlook to rear, partial panelled walls.
Bedroom Three 10'11 X 8'10 (3.33m X 2.69m)
Outlook to rear, partial panelled walls.
Bedroom Four 9'0 X 9'0 (2.74m X 2.74m)
Built-in robes, herringbone effect laminate wood effect floor.
Bathroom 8'8 X 5'8 (2.64m X 1.73m)
White suite comprising of low flush WC, wall hung wash hand basin, chrome mixer tap, vanity storage below, panelled bath with mixer tap, telephone handle attachment, partially tiled splashback to sink, walk-in thermostatically controlled shower, telephone handle attachment, drencher above, inset spotlights, uPVC tongue and groove ceiling.
OUTSIDE
Detached Garage
Plumbed for utilities, additional store and roller shutter door.
Outside Area
Front garden laid in lawns. Rear garden laid in paving, uPVC soffits and fascias, partially laid in lawns, with mature planting and flowerbeds, raised patio area, outside tap.
Holywood, named Best Place to Live in Northern Ireland 2023 by the Sunday Times, is located conveniently close to Belfast on the coast of North Down. Holywood is known for its beautiful beaches, trendy cafés and for being a foodie heaven! Holywood is home to many leading secondary and primary schools.
Broadband Speed Availability
Potential Speeds for 103 Princess Gardens
Max Download
1800
Mbps
Max Upload
220
MbpsThe speeds indicated represent the maximum estimated fixed-line speeds as predicted by Ofcom. Please note that these are estimates, and actual service availability and speeds may differ.
Property Location

Mortgage Calculator
Contact Agent

Contact John Minnis Estate Agents (Holywood)
Request More Information
Requesting Info about...
103 Princess Gardens, Holywood, BT18 0PW

By registering your interest, you acknowledge our Privacy Policy

By registering your interest, you acknowledge our Privacy Policy
































