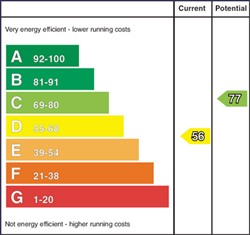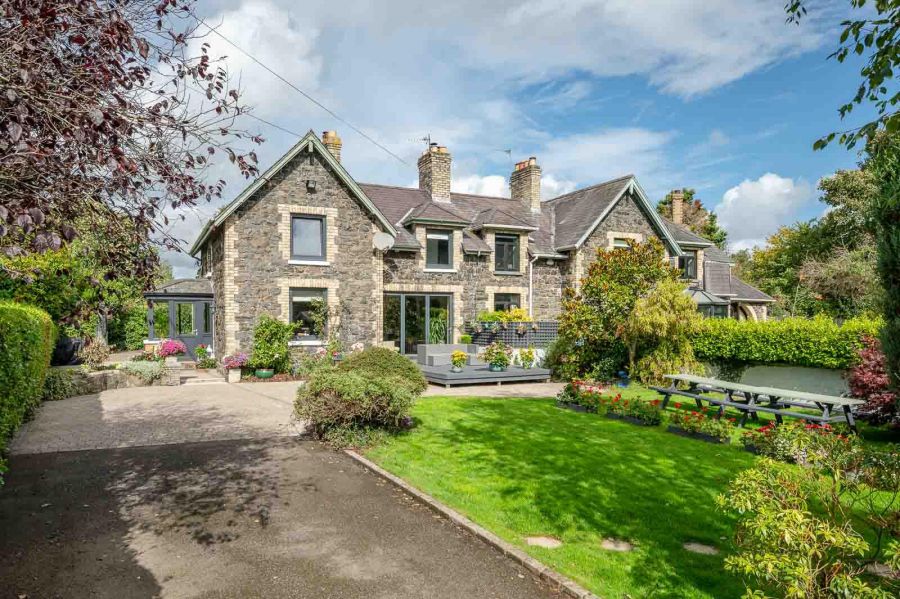Contact Agent

Contact John Minnis Estate Agents (Holywood)
3 Bed Semi-Detached House
Culloden Cottages, 114 Bangor Road
Holywood, BT18 0LR
offers around
£575,000

Key Features & Description
Distinguished stone-built residence in the heart of prestigious Cultra
Excellent privacy and security, approached through sliding electronic gates and private lane
Within catchment for excellent primary and grammar schools
Close to Cultra and Marino railway halts, ideal for commuting
Convenient to Holywood, Bangor, Belfast and Belfast City Airport
Within easy reach of Royal Belfast Golf Club and Royal North of Ireland Yacht Club
Landscaped mature gardens with lawns, terraces, and outdoor entertaining areas
Detached garage with brick paviour parking and ample driveway space
Detached garden entertainment room, fully fitted as a bar with French doors to decking
Sun porch with tri-aspect outlook to mature gardens
Dining and living space with feature fireplace and cast iron wood burning stove
Elegant drawing room with handcrafted shelving, wood burning stove, and bi-folding doors to gardens
Bespoke hand-painted Shaker kitchen with premium appliances, peninsula breakfast bar and French doors to south-westerly patio
Utility room with excellent storage and newly installed Grant oil-fired boiler
Modern shower room with fully tiled shower cubicle and contemporary suite
Three well-proportioned bedrooms with mature garden and woodland outlooks
Description
Culloden Cottages is a distinguished stone-built residence set within mature landscaped gardens, combining timeless character with modern comfort in one of North Down´s most prestigious locations. Approached through sliding electronic gates along a private lane, the property offers privacy, security and a sense of tranquillity and peace, all while remaining convenient to Holywood, Bangor, Belfast and Belfast City Airport.
The interiors are designed for both elegant entertaining and relaxed everyday living. A welcoming sun porch opens to a charming dining and living space with solid oak flooring and a wood burning stove, while the drawing room features bespoke handcrafted shelving, a second stove, and bi-folding doors that connect seamlessly to timber decking and landscaped gardens.
At the heart of the home lies a bespoke hand-painted Shaker kitchen, complete with premium appliances, casual dining peninsula and French doors leading to a south-westerly patio. Three well-proportioned bedrooms upstairs enjoy leafy outlooks across the gardens, Cultra´s woodland and towards Belfast Lough. Practical amenities include a modern shower room and utility room.
Outside, the grounds are beautifully landscaped with lawns, mature trees and terraces, complemented by a detached garage and ample parking. A detached garden entertainment room, fully fitted as a bar, opens directly onto decking - the perfect setting for gatherings.
Culloden Cottages is also within catchment for excellent local primary and grammar schools, with Cultra and Marino railway halts close by for easy commuting. The Royal Belfast Golf Club and Royal North of Ireland Yacht Club are only minutes away, reinforcing the property´s appeal to those seeking both refinement and convenience.
This unique property was built Circa 1860. Originally designed as Labourers cottages for the Culloden Estate. As one of only two original Cottages, these properties rarely come on to the market so early viewing is advised.
Culloden Cottages is a distinguished stone-built residence set within mature landscaped gardens, combining timeless character with modern comfort in one of North Down´s most prestigious locations. Approached through sliding electronic gates along a private lane, the property offers privacy, security and a sense of tranquillity and peace, all while remaining convenient to Holywood, Bangor, Belfast and Belfast City Airport.
The interiors are designed for both elegant entertaining and relaxed everyday living. A welcoming sun porch opens to a charming dining and living space with solid oak flooring and a wood burning stove, while the drawing room features bespoke handcrafted shelving, a second stove, and bi-folding doors that connect seamlessly to timber decking and landscaped gardens.
At the heart of the home lies a bespoke hand-painted Shaker kitchen, complete with premium appliances, casual dining peninsula and French doors leading to a south-westerly patio. Three well-proportioned bedrooms upstairs enjoy leafy outlooks across the gardens, Cultra´s woodland and towards Belfast Lough. Practical amenities include a modern shower room and utility room.
Outside, the grounds are beautifully landscaped with lawns, mature trees and terraces, complemented by a detached garage and ample parking. A detached garden entertainment room, fully fitted as a bar, opens directly onto decking - the perfect setting for gatherings.
Culloden Cottages is also within catchment for excellent local primary and grammar schools, with Cultra and Marino railway halts close by for easy commuting. The Royal Belfast Golf Club and Royal North of Ireland Yacht Club are only minutes away, reinforcing the property´s appeal to those seeking both refinement and convenience.
This unique property was built Circa 1860. Originally designed as Labourers cottages for the Culloden Estate. As one of only two original Cottages, these properties rarely come on to the market so early viewing is advised.
Rooms
ENTRANCE
Front Door
Anthracite uPVC double glazed front door to sun porch.
GROUND FLOOR
SUN PORCH
With tri-aspect outlook to mature landscaped front, side and rear gardens, tongue and groove ceiling, feature ceramic tiled floor, glazed inner door to dining room/living space.
Living/Dining Area 22'7 X 12'10 (6.88m X 3.91m)
With solid oak wooden flooring, part wood panelled walls with plate rack, mature landscaped front private gardens, hole in wall fireplace, slate hearth, sleeper beam mantel in maple, cast iron enamelled wood burning stove, polished balustrade staircase to first floor, access through to drawing room.
Drawing Room 18'3 X 13'11 (5.56m X 4.24m)
With solid oak wooden flooring, cornice ceiling, bespoke hand crafted illuminated display and book shelving, hole in wall fireplace, cast iron wood burning stove on granite hearth, picture rail, wall mounted contemporary radiator, anthracite powder coated aluminium, double glazed bi-folding doors opening to timber decking and landscaped mature well stocked and tended private front gardens.
Kitchen 19'4 X 12'4 (5.89m X 3.76m)
Hand painted Shaker style kitchen, pewter fittings, integrated fridge freezer, pull-out larder, built-in pantry cupboards, integrated dishwasher, corian style work surface with inset sink and a half stainless steel sink unit, chrome mixer taps, stainless steel Leisure Cuisine Master range cooker with 5-ring gas hob and warming griddle plate, electric ovens below, stainless steel splashback, stainless steel extractor hood, part subway tiled walls, concealed downlighters, peninsula unit with matching work surface, range of built-in cabinetry with built-in casual dining/breakfast bar, limed oak karndean oak flooring, recessed spotlight, dual aspect outlook with uPVC and double glazed French doors to south westerly facing patio, inset spotlight, pelmet lighting above peninsula unit, LED lighting to kicker board, built-in wine rack, television recess, Velux window, access to utility room.
Utility Room 7'8 X 7'7 (2.34m X 2.31m)
With concealed newly installed Grant oil fired boiler, Velux window, built-in high level cabinets, laminate work surface, space for dryer, plumbed for washing machine, feature ceramic tiled floor.
Shower Room 7'7 X 5'7 (2.31m X 1.70m)
Contemporary white suite comprising low flush WC, pedestal wash hand basin, chrome mixer taps, built-in fully tiled shower cubicle, Mira electric shower unit, feature subway tiling to shower unit, part wood panelled walls, feature ceramic tiled floor, Velux window, recessed spotlighting, extractor fan.
FIRST FLOOR
Landing
Leafy outlook across Cultra and across Belfast Lough to the Antrim Hills beyond, original feature arch, linen press with built-in shelving and excellent storage.
Principal Bedroom 14'1 X 11'1 (4.29m X 3.38m)
Mature outlook across landscaped front gardens and wooded aspect.
Bedroom Two 12'10 X 10'3 (3.91m X 3.12m)
Part wood panelled walls, plate rack, beautiful mature outlook across landscaped front gardens with wooded aspect towards Holywood.
Bedroom Three 12' X 9'8 (3.66m X 2.95m)
Walnut wooden flooring, outlook to side, access to roof void with guest child sleeping platform.
Bathroom 9'7 X 6'8 (2.92m X 2.03m)
White suite comprising of free standing roll top bath with mixer taps and telephone handle attachment, walk in thermostatically controlled shower with telephone handle attachment and drencher above, sliding glazed shower doors, wall hung wash hand basin with chrome mixer taps and vanity storage below, partially tiled walls, herringbone wood effect laminate flooring, heated towel rail.
OUTSIDE
Garden Entertainment Room 13'3 X 13'2 (4.04m X 4.01m)
Fully fitted as a character filled bar with light, power, fully insulated, French doors opening to front decking.
Garage 16' X 12'1 (4.88m X 3.68m)
Driveway Parking & Gardens
Approached via private lane to composite sliding gates, tarmac driveway with ample parking, brick paviour parking area to detached garage, gardens laid in lawns, mature trees, mature shrubs and mature planting, landscaped in brick paviour and timber decking, side patio/barbecue area in paving and quarry tiles, outdoor lighting, power sockets.
Holywood, named Best Place to Live in Northern Ireland 2023 by the Sunday Times, is located conveniently close to Belfast on the coast of North Down. Holywood is known for its beautiful beaches, trendy cafés and for being a foodie heaven! Holywood is home to many leading secondary and primary schools.
Broadband Speed Availability
Potential Speeds for 114 Bangor Road
Max Download
1800
Mbps
Max Upload
220
MbpsThe speeds indicated represent the maximum estimated fixed-line speeds as predicted by Ofcom. Please note that these are estimates, and actual service availability and speeds may differ.
Property Location

Mortgage Calculator
Contact Agent

Contact John Minnis Estate Agents (Holywood)
Request More Information
Requesting Info about...
Culloden Cottages, 114 Bangor Road, Holywood, BT18 0LR

By registering your interest, you acknowledge our Privacy Policy

By registering your interest, you acknowledge our Privacy Policy











































