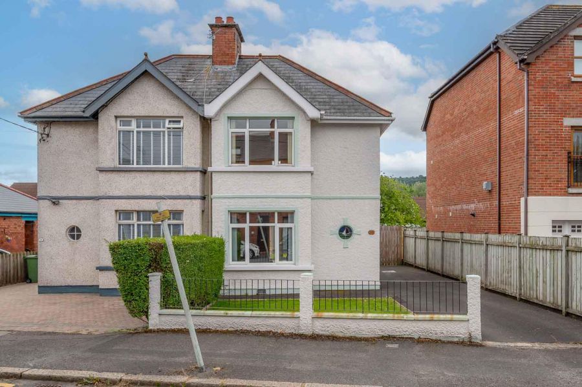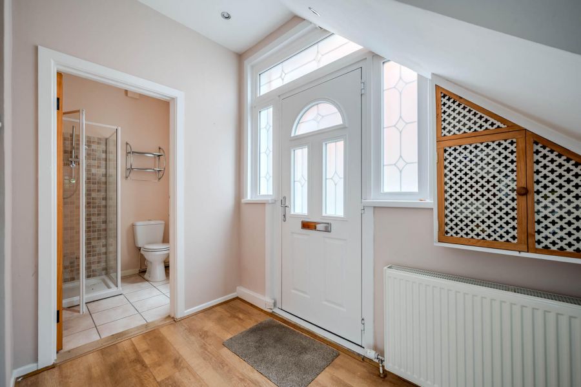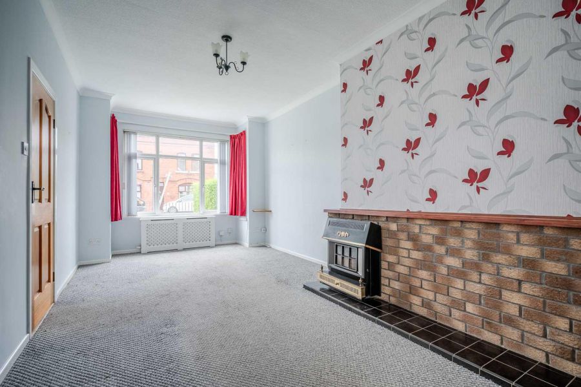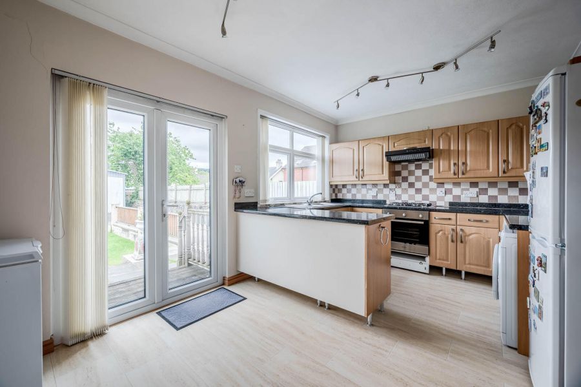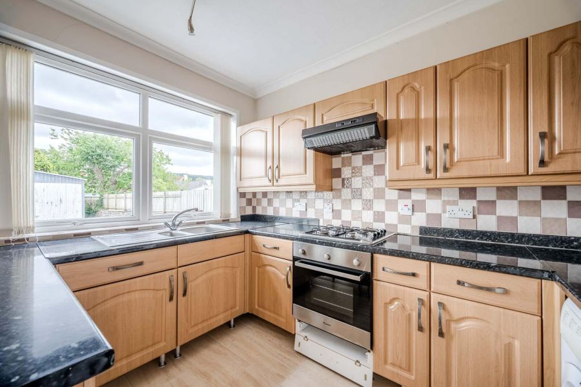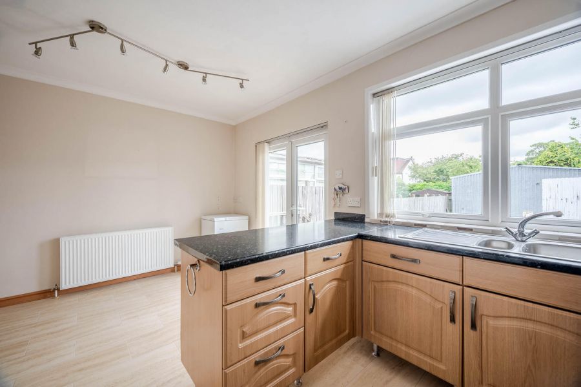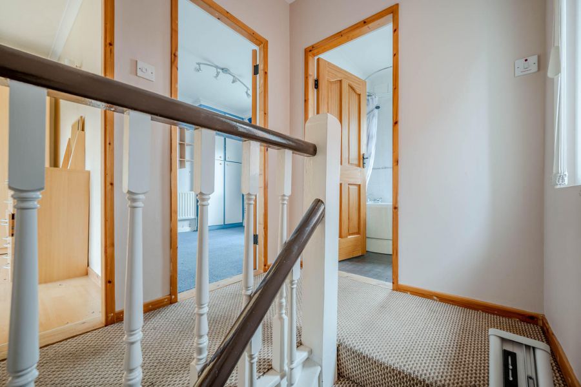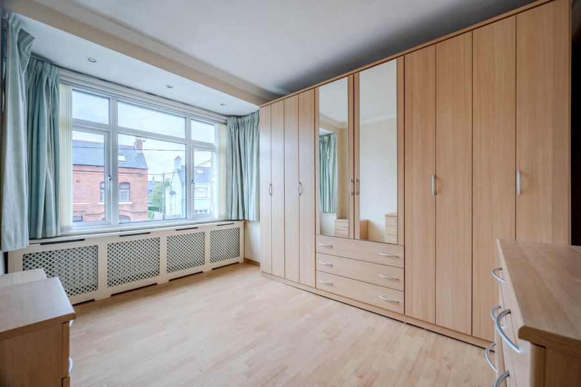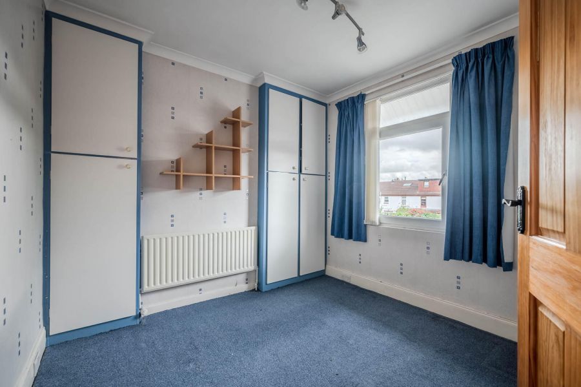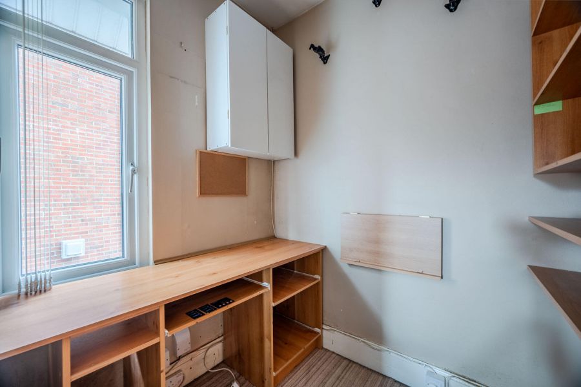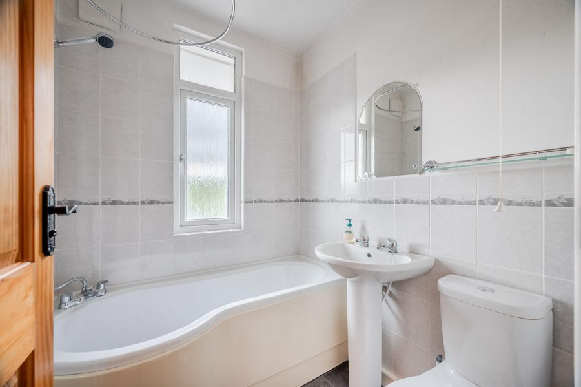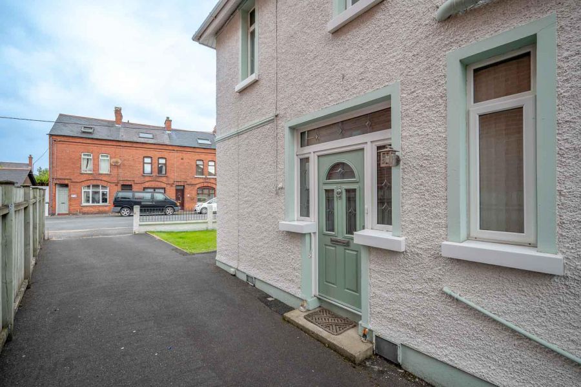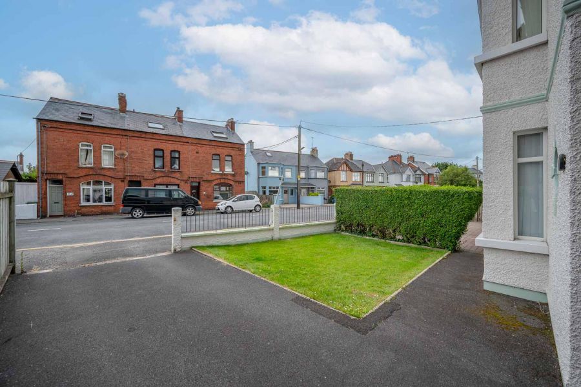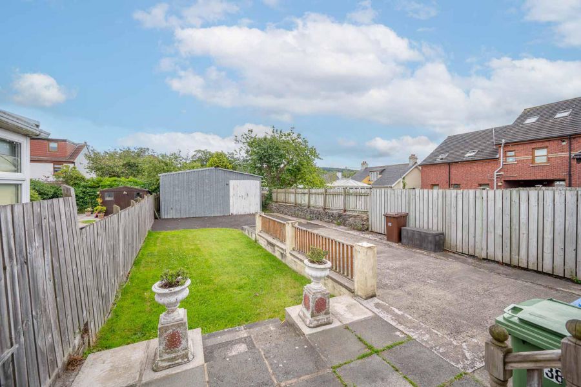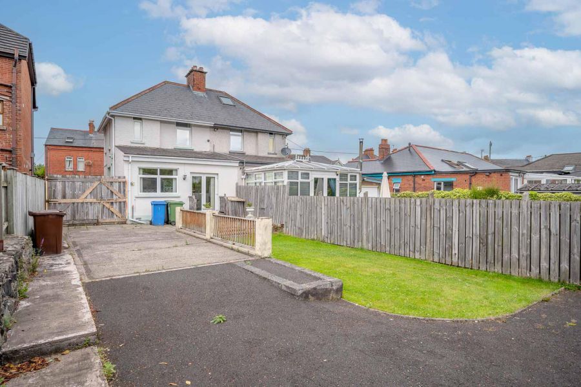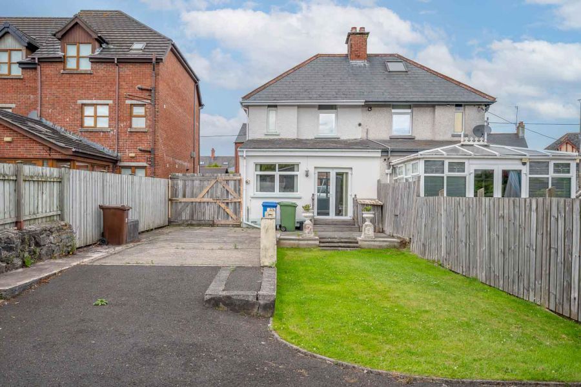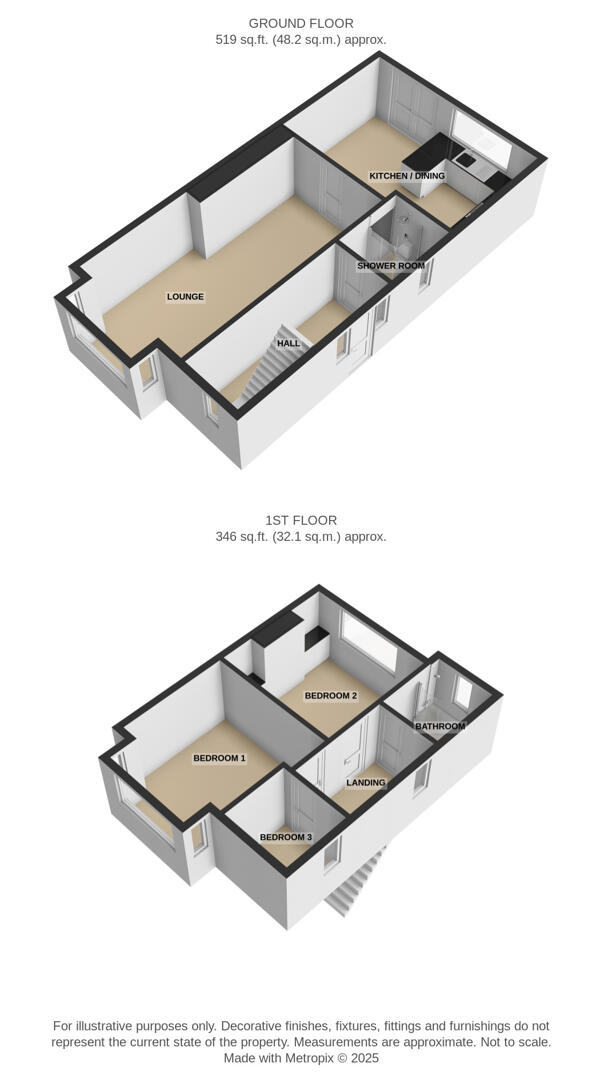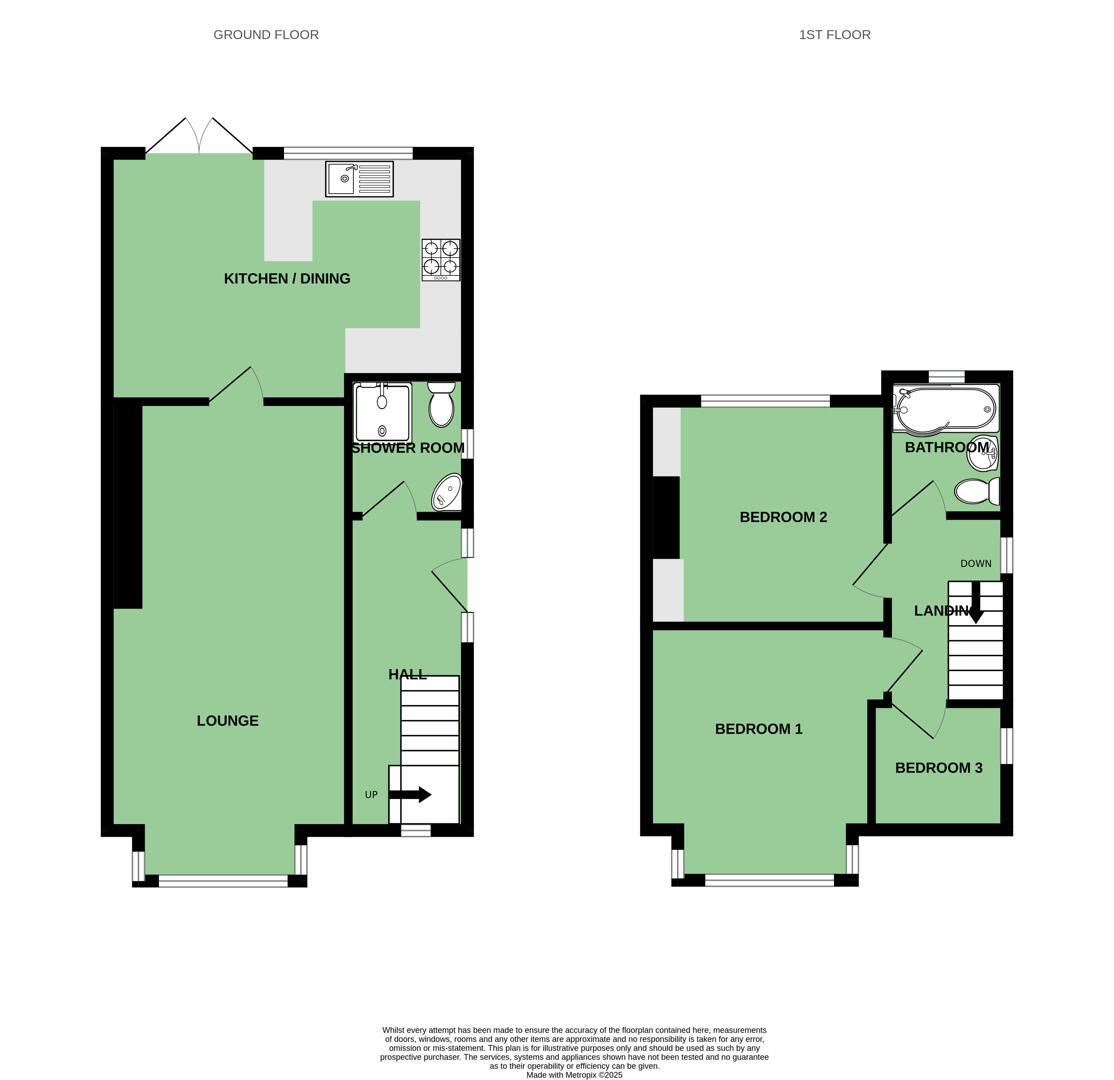Contact Agent

Contact John Minnis Estate Agents (Holywood)
3 Bed Semi-Detached House
38 Kinnegar Road
Holywood, BT18 9JN
offers around
£299,950

Key Features & Description
Well-presented three-bedroom semi-detached home in the heart of Kinnegar, Holywood
Bright lounge open to dining area - ideal for family living and entertaining
Fitted kitchen with space for dining and patio doors leading to rear garden
Ground floor shower room providing added convenience
Three well-proportioned bedrooms on the first floor
Contemporary family shower room serving the upper level
Spacious rear garden laid in lawn - perfect for outdoor relaxation or play
Large, purpose-built workshop ideal for boating, car enthusiasts, or hobby use
Ample driveway parking to the front of the property
Prime location within walking distance to Holywood town centre, train station, and coastal paths
Description
Set in the heart of the sought-after Kinnegar area of Holywood, 38 Kinnegar Road offers an excellent opportunity to acquire a well-maintained three-bedroom semi-detached home just moments from the coast, town centre, and excellent transport links. Combining charm, space, and practicality, this property is ideally suited to families, first-time buyers, or those seeking a home with superb outdoor space and workshop facilities.
On the ground floor, the home features a bright and welcoming lounge with open access to the dining area, creating a comfortable space for everyday living and entertaining. The fitted kitchen includes ample space for dining and benefits from patio doors leading directly to the rear garden, making it perfect for summer gatherings and indoor-outdoor flow. A modern downstairs shower room adds convenience and flexibility to the ground floor layout.
Upstairs, the property offers three well-proportioned bedrooms, all thoughtfully laid out to provide comfort and functionality. A contemporary family shower room completes the first floor.
Externally, this home really stands out. To the front, a spacious driveway provides ample off-street parking. To the rear, the generous garden is laid in lawn and offers excellent privacy - an ideal space for children, pets, or relaxing outdoors. A standout feature is the large, purpose-built workshop, perfect for boating or car enthusiasts, hobbyists, or those seeking additional storage or workspace.
38 Kinnegar Road enjoys a superb location within walking distance of Holywood´s vibrant town centre, train station, coastal paths, and local cafes and restaurants. With its flexible living space, generous garden, and exceptional workshop, this is a rare opportunity to secure a home in one of Holywood´s most desirable neighbourhoods.
Set in the heart of the sought-after Kinnegar area of Holywood, 38 Kinnegar Road offers an excellent opportunity to acquire a well-maintained three-bedroom semi-detached home just moments from the coast, town centre, and excellent transport links. Combining charm, space, and practicality, this property is ideally suited to families, first-time buyers, or those seeking a home with superb outdoor space and workshop facilities.
On the ground floor, the home features a bright and welcoming lounge with open access to the dining area, creating a comfortable space for everyday living and entertaining. The fitted kitchen includes ample space for dining and benefits from patio doors leading directly to the rear garden, making it perfect for summer gatherings and indoor-outdoor flow. A modern downstairs shower room adds convenience and flexibility to the ground floor layout.
Upstairs, the property offers three well-proportioned bedrooms, all thoughtfully laid out to provide comfort and functionality. A contemporary family shower room completes the first floor.
Externally, this home really stands out. To the front, a spacious driveway provides ample off-street parking. To the rear, the generous garden is laid in lawn and offers excellent privacy - an ideal space for children, pets, or relaxing outdoors. A standout feature is the large, purpose-built workshop, perfect for boating or car enthusiasts, hobbyists, or those seeking additional storage or workspace.
38 Kinnegar Road enjoys a superb location within walking distance of Holywood´s vibrant town centre, train station, coastal paths, and local cafes and restaurants. With its flexible living space, generous garden, and exceptional workshop, this is a rare opportunity to secure a home in one of Holywood´s most desirable neighbourhoods.
Rooms
GROUND FLOOR
Entrance
Composite front door, double glazed side light, top light and central lights through to reception hall.
Reception Hall
With laminate wood effect flooring, feature storage cupboard with fuse board, inset spotlights, feature porthole stained glass window to reception hall.
Lounge/ Dining 22'0" X 11'1" (6.71m X 3.37m)
With outlook to front into square bay, central open fire with brick surround and tiled hearth, timber mantel, glazed display cabinetry, access through to kitchen/dining.
Kitchen / Dining 16'6" X 11'5" (5.04m X 3.47m)
With laminate tile effect floor, fitted kitchen with range of high and low level units, stainless steel sink and a half with drainer, chrome mixer tap, integrated oven, four ring gas hob, concealed extractor above, laminate work surface and sills, partially tiled walls, space for washing machine, space for tumble dryer, space for American style fridge freezer, uPVC and double glazed access to patio and rear garden.
First Floor Landing
Access to roofspace via Slingsby ladder.
Bedroom 1 11'8" X 11'1" (3.56m X 3.37m)
Outlook to front, laminate wood effect floor
Shower Room 6'4" X 5'6" (1.94m X 1.67m)
The shower room on the ground floor is compact and practical, fitted with a corner shower enclosure, a toilet, and a wash basin. A window provides natural light and ventilation to the space.
Bedroom 2 11'1" X 10'4" (3.37m X 3.15m)
Outlook to rear.
Bedroom 3/ Office 6'2" X 5'9" (1.89m X 1.76m)
Outlook to side.
Family Bathroom 6'4" X 5'6" (1.94m X 1.67m)
White suite comprising of low flush WC, pedestal wash hand basin, P-shaped panelled bath with mixer taps, telephone handle attachment, partially tiled walls, heated towel rail, laminate tile effect floor.
Outside
uPVC soffits and fascias, closed gated access to rear garden, front garden laid in lawns, ample driveway parking, generous rear garden laid in hardcore and lawn with large outside shed.
Holywood, named Best Place to Live in Northern Ireland 2023 by the Sunday Times, is located conveniently close to Belfast on the coast of North Down. Holywood is known for its beautiful beaches, trendy cafés and for being a foodie heaven! Holywood is home to many leading secondary and primary schools.
Broadband Speed Availability
Potential Speeds for 38 Kinnegar Road
Max Download
1800
Mbps
Max Upload
220
MbpsThe speeds indicated represent the maximum estimated fixed-line speeds as predicted by Ofcom. Please note that these are estimates, and actual service availability and speeds may differ.
Property Location

Mortgage Calculator
Contact Agent

Contact John Minnis Estate Agents (Holywood)
Request More Information
Requesting Info about...
38 Kinnegar Road, Holywood, BT18 9JN
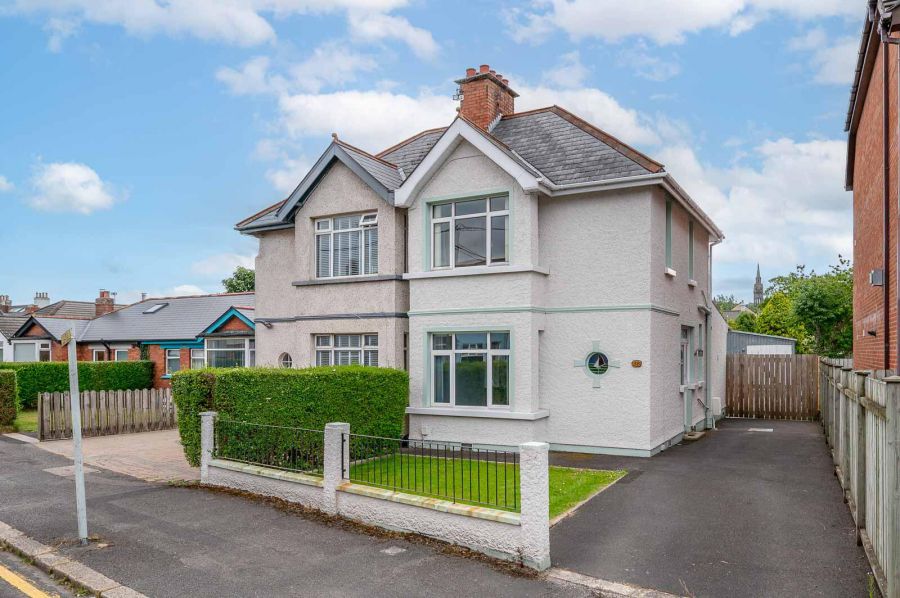
By registering your interest, you acknowledge our Privacy Policy

By registering your interest, you acknowledge our Privacy Policy

