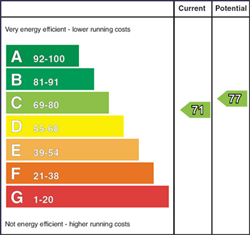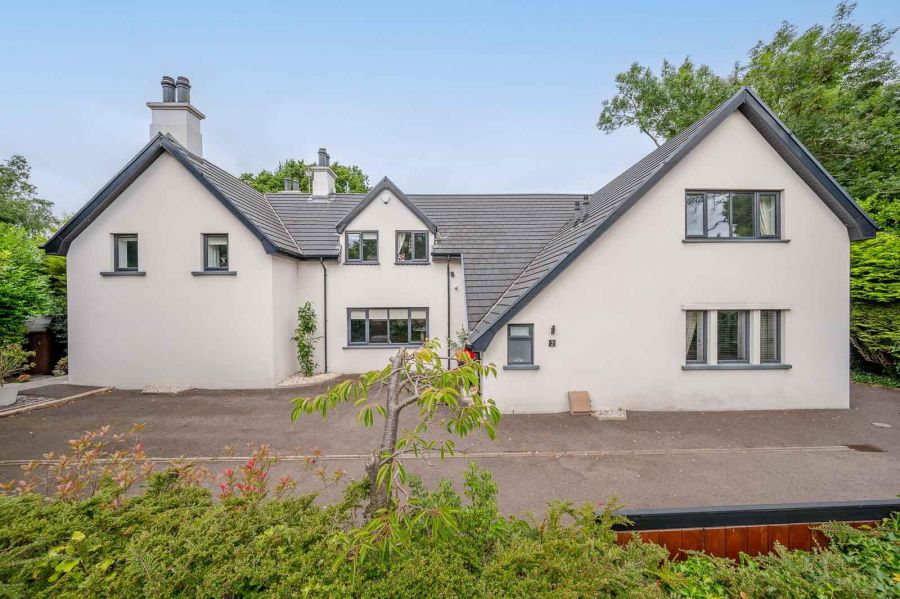Contact Agent

Contact John Minnis Estate Agents (Holywood)
6 Bed Detached House
2 Seahill Road
Holywood, BT18 0DA
asking price
£850,000

Key Features & Description
Impressive Detached 4400sq ft Six Bedroom Home Beautifully Renovated by Current Owners
Generous and flexible accommodation ideal for modern family living
Gracious Reception Hall
Drawing Room with Patio Doors Leading to Rear Courtyard
Family Room with Outlook to Front
Bespoke Hand Painted Oak Kitchen with Granite Worksurface and a Range of Integrated Appliances open to the Dining Area with Patio Door to Rear Courtyard
Ground Floor WC
Utility Room
Self-contained annex with private entrance, kitchen, bathroom & garden - perfect for a live-in relative or guest suite
Six Bedrooms, Elegant Primary with En Suite Bathroom
Separate Family Bathroom
Detached garden entertainment room - ideal for home office, gym, studio, or children's playroom
Landscaped gardens with decked entertaining area and enclosed Courtyard
Driveway parking for several cars
EV charger point
Gas Fired Central Heating
K Rend Facade
Moments from the North Down Coastal Path and close to highly regarded schools
Excellent connectivity: Seahill Railway Halt within walking distance and 15-minute drive to Belfast City Airport
Description
Located in one of North Down´s most desirable coastal settings, 2 Seahill Road is an impressive six-bedroom detached home, lovingly refurbished to an exceptional standard. This substantial property offers generous, flexible accommodation ideal for modern family living, multigenerational needs, or working from home.
Approached via a private gated driveway, the home boasts a timeless façade and generous landscaped gardens. Inside, it blends classic charm with contemporary design, featuring multiple reception areas, a bespoke high-spec kitchen, and six spacious bedrooms. The principal suite includes a stylish en suite and fitted wardrobes, while other bedrooms cater perfectly to family or guests. Every room reflects the quality and attention to detail that defines this home.
A standout feature is the self-contained annex, accessed via its own front door, offering an independent living space with kitchen, bathroom, and a private decked garden- ideal for a relative, older child, au pair, or guests.
Further enhancing the property is a detached garden entertainment room- perfect as a home office, gym, creative studio, or playroom, offering superb flexibility for evolving lifestyles. The home sits on a generous site with well-maintained front and rear gardens, including a sun-soaked decked area perfect for entertaining or relaxing.
Just a short stroll from the North Down Coastal Path, this location is a haven for walkers and nature lovers. Families benefit from proximity to top local schools, while commuters enjoy excellent transport links including Seahill Railway Halt and Belfast City Airport, only 15 minutes away.
Rarely does a home of this calibre come to market in such a prime location. Offering space, style, and versatility, 2 Seahill Road is a must-see for discerning buyers.
Located in one of North Down´s most desirable coastal settings, 2 Seahill Road is an impressive six-bedroom detached home, lovingly refurbished to an exceptional standard. This substantial property offers generous, flexible accommodation ideal for modern family living, multigenerational needs, or working from home.
Approached via a private gated driveway, the home boasts a timeless façade and generous landscaped gardens. Inside, it blends classic charm with contemporary design, featuring multiple reception areas, a bespoke high-spec kitchen, and six spacious bedrooms. The principal suite includes a stylish en suite and fitted wardrobes, while other bedrooms cater perfectly to family or guests. Every room reflects the quality and attention to detail that defines this home.
A standout feature is the self-contained annex, accessed via its own front door, offering an independent living space with kitchen, bathroom, and a private decked garden- ideal for a relative, older child, au pair, or guests.
Further enhancing the property is a detached garden entertainment room- perfect as a home office, gym, creative studio, or playroom, offering superb flexibility for evolving lifestyles. The home sits on a generous site with well-maintained front and rear gardens, including a sun-soaked decked area perfect for entertaining or relaxing.
Just a short stroll from the North Down Coastal Path, this location is a haven for walkers and nature lovers. Families benefit from proximity to top local schools, while commuters enjoy excellent transport links including Seahill Railway Halt and Belfast City Airport, only 15 minutes away.
Rarely does a home of this calibre come to market in such a prime location. Offering space, style, and versatility, 2 Seahill Road is a must-see for discerning buyers.
Rooms
Entrance
Composite front door, double glazed side light and double glazed front light through to reception hall.
GROUND FLOOR
Reception Hall
With Victorian style tiled floor, partially panelled walls to hallway.
Double Height Entrance Hall
With laminate herringbone effect wood floor, central ceiling rose, partially panelled walls, outlook to rear garden.
Downstairs WC 10'2" X 7'9" (3.09m X 2.37m)
With low flush WC, wall hung wash hand basin, chrome mixer taps, vanity storage below, integrated storage units with dual Worcester gas fired boilers and access to roofspace via Slingsby ladder, partially tiled walls.
Drawing Room 32'11" X 17'1" (10.04m X 5.20m)
With feature central wood burning stove with mock granite fireplace surround and slate effect back and inset with granite hearth, outlook to front and side, patio doors to rear garden, hardwood floor, cornice bordering and ceiling rose.
Family Room/ Lounge 20'10" X 11'2" (6.34m X 3.40m)
With outlook to front, dual double doors through to family room, cornice bordering, partially panelled walls.
Kitchen / Dining 20'10" X 9'3" (6.34m X 2.81m)
With granite work surface, space for fridge freezer, integrated dual oven, integrated microwave, bespoke fitted cabinetry and glazed display cabinetry, double ceramic sink with mixer taps, granite splashback and sills, integrated dishwasher, peninsula island unit, ample space for dining, laminate wood effect floor, patio doors to rear patio and glazed atrium, dual Velux windows. The dining area measures 20'10" x 12'0"
Utility Room 10'11" X 8'10" (3.32m X 2.68m)
With range of high and low level units, space for washing machine, space for tumble dryer, space for fridge freezer, dual sink with mixer taps and hosepipe attachment, laminate marble effect work surface and splashback.
ACCESS TO SEPARATE LIVING/RELATIVE ACCOMMODATION
Living Room (Apt) 15'8" X 14'5" (4.77m X 4.40m)
With its own front door, laminate wood effect floor.
Bedroom (Apt) 15'8" X 10'4" (4.77m X 3.16m)
Outlook to side and range of built-in robes, built-in glazed display cabinetry, open to kitchen.
Kitchen (Apt) 13'1" X 9'11" (3.99m X 3.02m)
With range of high and low level units, integrated oven, matt black Blanco sink and drainer with chrome mixer taps, outlook to side, uPVC splashback, laminate wood effect work surface, four ring hob, space for washing machine.
Dining Room (Apt) 10'11" X 8'11" (3.32m X 2.71m)
With uPVC and double glazed access door to decking and garden and laminate wood effect floor.
Shower Room (Apt) 9'11" X 8'10" (3.02m X 2.68m)
White suite comprising of low flush WC, wall hung wash hand basin, chrome mixer taps, vanity storage below, walk-in thermostatically controlled shower, telephone handle attachment, drencher above, Velux window, extractor fan, hotpress cupboard.
First Floor Landing
Air circulation system, partially panelled walls, Velux window, inset spotlights.
FIRST FLOOR
Principal Bedroom 24'6" X 19'2" (7.47m X 5.85m)
With access to roofspace, range of built-in robes, laminate wood effect floor, outlook to front.
En Suite Shower Room
White suite comprising of low flush WC, wall hung wash hand basin, antique style mixer taps, vanity storage below, free standing bath with antique style mixer taps and telephone handle attachment, walk-in thermostatically controlled shower with antique style fittings and telephone handle attachment, drencher above, glazed shower screen, uPVC panelling, partial wood panelling to walls, chrome and radiator heated towel rail.
Bedroom 4 14'4" X 10'9" (4.38m X 3.29m)
With Velux window and outlook to rear
Bedroom 2 14'1" X 10'4" (4.28m X 3.16m)
Outlook to front, built-in robes.
Bedroom 3 14'4" X 10'0" (4.38m X 3.06m)
Outlook to front.
Office 14'5" X 7'9" (4.40m X 2.37m)
With outlook to rear.
Bedroom 5 13'4" X 8'5" (4.07m X 2.57m)
Outlook to front, range of built-in robes, feature panelled wall.
Bathroom 9'3" X 7'1" (2.81m X 2.16m)
White suite comprising of low flush WC, wall hung wash hand basin, chrome mixer tap, vanity storage below, free standing bath with mixer taps, telephone handle attachment, walk-in electric shower, telephone handle attachment, glazed shower screen, uPVC partially panelled walls, laminate wood effect floor, extractor fan.
Outside
Ample driveway parking laid in tarmac, EV charging unit, 3 phase, extensive gardens to rear with beautiful mature planting winding down to outside entertainment cabin.
Entertainment Cabin
With installed chemical loo and patio doors with raised decking above, ideal for outdoor entertaining.
Holywood, named Best Place to Live in Northern Ireland 2023 by the Sunday Times, is located conveniently close to Belfast on the coast of North Down. Holywood is known for its beautiful beaches, trendy cafés and for being a foodie heaven! Holywood is home to many leading secondary and primary schools.
Broadband Speed Availability
Potential Speeds for 2 Seahill Road
Max Download
10000
Mbps
Max Upload
10000
MbpsThe speeds indicated represent the maximum estimated fixed-line speeds as predicted by Ofcom. Please note that these are estimates, and actual service availability and speeds may differ.
Property Location

Mortgage Calculator
Contact Agent

Contact John Minnis Estate Agents (Holywood)
Request More Information
Requesting Info about...















































.jpg)


