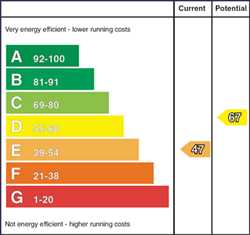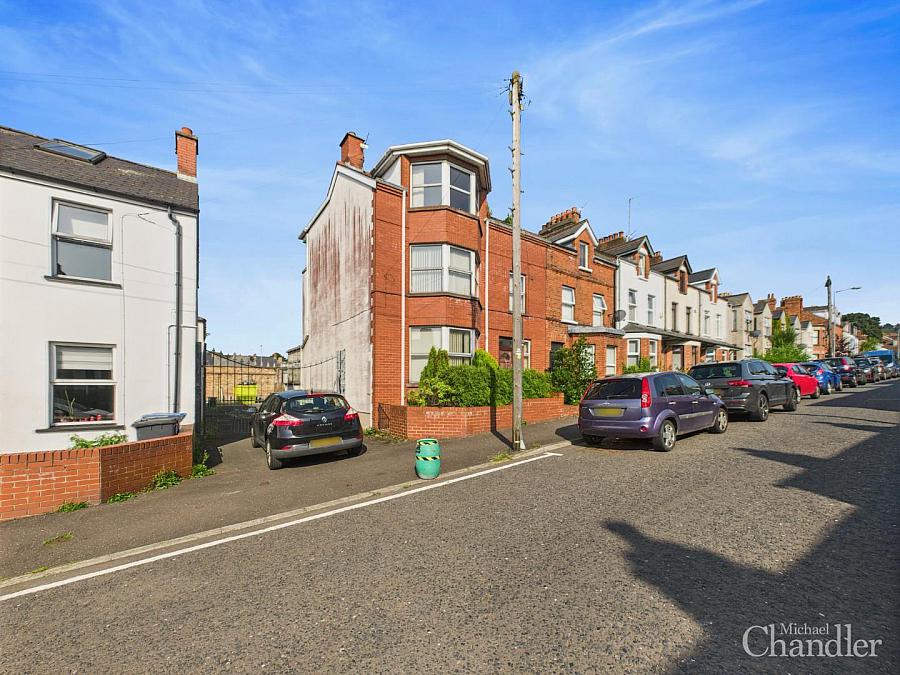Contact Agent

Contact Michael Chandler Estate Agents
6 Bed End Terrace
70 Downshire Road
Holywood, BT18 9LY
asking price
£350,000

Key Features & Description
Description
Set on the prestigious Downshire Road in the heart of Holywood, this substantial property offers an incredibly rare opportunity to create a truly magnificent home. Positioned over three floors, with six bedrooms and five bathrooms, it is a property with size, character, and endless potential. Priced to reflect the extensive work required, it presents a blank canvas for those with vision to restore and reimagine it into something very special.
Inside, the accommodation is extensive and versatile, with large rooms that provide an ideal foundation for a modern family home. The existing layout features a welcoming entrance hall leading to multiple reception rooms, with six bedrooms and five bathrooms spread across the upper floors. Although in need of complete renovation, the sheer scale of the home allows the purchaser to tailor the interiors to their exact requirements, whether that be open-plan family living, luxury en-suites, or a combination of work-from-home and leisure spaces.
Externally, the property continues to impress with its large rear plot. A unique feature is the range of substantial sheds and garages, offering excellent potential for tradespeople, car enthusiasts, or anyone needing secure storage. The outdoor area provides ample space for landscaping, entertaining, or even future extensions, subject to the necessary consents.
The location is second to none. Downshire Road is one of the most sought-after addresses in Holywood, renowned for its character, community, and convenience. The bustling town centre, with its vibrant mix of shops, cafés, bars, and restaurants, is just a short walk away, while families will appreciate the choice of excellent schools nearby. With beautiful coastal walks and easy access to Belfast, it offers the perfect balance of lifestyle and connectivity.
Please note, the property is being sold as seen and requires full modernisation. Level 2 survey available upon request.
Set on the prestigious Downshire Road in the heart of Holywood, this substantial property offers an incredibly rare opportunity to create a truly magnificent home. Positioned over three floors, with six bedrooms and five bathrooms, it is a property with size, character, and endless potential. Priced to reflect the extensive work required, it presents a blank canvas for those with vision to restore and reimagine it into something very special.
Inside, the accommodation is extensive and versatile, with large rooms that provide an ideal foundation for a modern family home. The existing layout features a welcoming entrance hall leading to multiple reception rooms, with six bedrooms and five bathrooms spread across the upper floors. Although in need of complete renovation, the sheer scale of the home allows the purchaser to tailor the interiors to their exact requirements, whether that be open-plan family living, luxury en-suites, or a combination of work-from-home and leisure spaces.
Externally, the property continues to impress with its large rear plot. A unique feature is the range of substantial sheds and garages, offering excellent potential for tradespeople, car enthusiasts, or anyone needing secure storage. The outdoor area provides ample space for landscaping, entertaining, or even future extensions, subject to the necessary consents.
The location is second to none. Downshire Road is one of the most sought-after addresses in Holywood, renowned for its character, community, and convenience. The bustling town centre, with its vibrant mix of shops, cafés, bars, and restaurants, is just a short walk away, while families will appreciate the choice of excellent schools nearby. With beautiful coastal walks and easy access to Belfast, it offers the perfect balance of lifestyle and connectivity.
Please note, the property is being sold as seen and requires full modernisation. Level 2 survey available upon request.
Rooms
Hallway 6'10 X 26'5 (2.08m X 8.05m)
Livingroom 12'11 X 12'2 (3.94m X 3.71m)
Dining room 14'5 X 13'11 (4.39m X 4.24m)
Kitchen 14'2 X 19'6 (4.32m X 5.94m)
Landing 1 6'9 X 9'8 (2.06m X 2.95m)
Bedroom 1 14'4 X 14'9 (4.37m X 4.50m)
Ensuite 1 6'9 X 8'9 (2.06m X 2.67m)
Bedroom 2 10'2 X 14'0 (3.10m X 4.27m)
Landing 2 6'9 X 9'1 (2.06m X 2.77m)
Bathroom 1 6'11 X 7'1 (2.11m X 2.16m)
Bedroom 3 14'0 X 11'10 (4.27m X 3.61m)
Landing 3 6'9 X 17'7 (2.06m X 5.36m)
Bedroom 4 14'5 X 12'2 (4.39m X 3.71m)
Ensuite 2 6'10 X 8'10 (2.08m X 2.69m)
Bedroom 5 14'5 X 14'0 (4.39m X 4.27m)
Bathroom 2 6'10 X 7'1 (2.08m X 2.16m)
Bedroom 6 14'0 X 11'10 (4.27m X 3.61m)
Michael Chandler Estate Agents have endeavoured to prepare these sales particulars as accurately and reliably as possible for the guidance of intending purchasers or lessees. These particulars are given for general guidance only and do not constitute any part of an offer or contract. The seller and agents do not give any warranty in relation to the property/ site. We would recommend that all information contained in this brochure is verified by yourself or your professional advisors. Services, fittings and equipment referred to in the sales details have not been tested and no warranty is given to their condition. All measurements contained within this brochure are approximate. Site sizes are approximate and have not been verified.
Virtual Tour
Broadband Speed Availability
Potential Speeds for 70 Downshire Road
Max Download
1800
Mbps
Max Upload
220
MbpsThe speeds indicated represent the maximum estimated fixed-line speeds as predicted by Ofcom. Please note that these are estimates, and actual service availability and speeds may differ.
Property Location

Mortgage Calculator
Contact Agent

Contact Michael Chandler Estate Agents
Request More Information
Requesting Info about...
70 Downshire Road, Holywood, BT18 9LY

By registering your interest, you acknowledge our Privacy Policy

By registering your interest, you acknowledge our Privacy Policy























