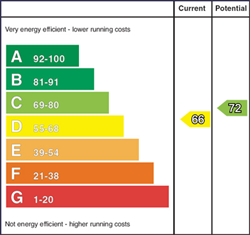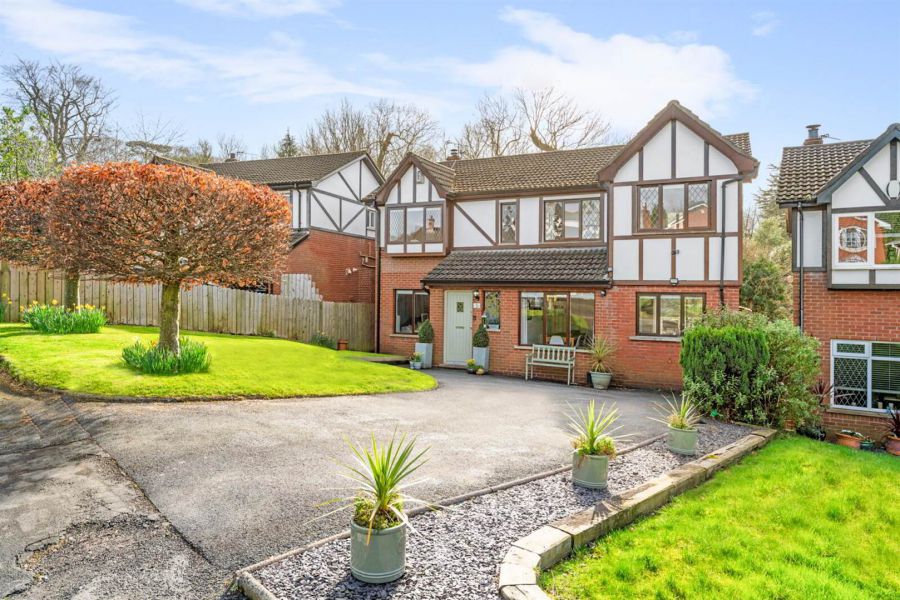4 Bed Detached House
5 Old Quay Court
Holywood, Marino / Holywood, BT18 0HT
offers around
£535,000

Key Features & Description
The facts you need to know...
Attractive Tudor style detached family home
Extensively extended and renovated over the years offering a wealth of accommodation
Drawing room with feature reclaimed brick chimney and multi fuel stove
Living room with feature reclaimed brick wall, part vaulted ceiling and multi fuel stove
Shaker solid wood kitchen including an array of integrated appliances open to a large dining area
Family room/study
Four well proportioned bedrooms, main with extensive range of built-in wardrobes and ensuite shower room
Luxury fitted bathroom
Solid oak doors on the first floor
Mostly double glazed
Bosch gas fired central heating boiler with mobile phone control
PVC facia and soffits
Superb south facing and private rear garden designed with three tiers of decking taking full advantage of the space
Ideal space for the avid footballer, hockey player or trampolinist
Open covered entertainment area
Tarmac driveway with parking for three cars
Perfect location for a family or those looking to downsize but stay within the area
Within five minutes of Marino TransLink, Seapark and the coastal path linking Holywood town centre and Spar Mini Market
Description
The Owner"s Perspective...
"Bringing up our family in this house we really valued the location.
Being in a peaceful & friendly area with easy access to the beach, Holywood town centre and the train station was a big factor.
The south facing rear made for happy BBQs and outdoor entertaining"
The Owner"s Perspective...
"Bringing up our family in this house we really valued the location.
Being in a peaceful & friendly area with easy access to the beach, Holywood town centre and the train station was a big factor.
The south facing rear made for happy BBQs and outdoor entertaining"
Rooms
Wooden front door leading to:
ENTRANCE PORCH:
Ceramic tiled floor with border detail, open hanging space. Glazed door to:
ENTRANCE HALL:
Ceramic tiled floor with border detail. Staircase to first floor with painted spindles, handrails and Newel post. Feature pewter colour radiator, dado rail, low voltage lighting.
DRAWING ROOM: 14' 6" X 14' 3" (4.42m X 4.34m)
Feature fireplace finished in Belfast brick, quarry tiled hearth, pine over mantle, black multi fuel burner, oak flooring, picture rail. Views over the gardens, glazed door to hallway.
FAMILY ROOM/STUDY 11' 7" X 9' 3" (3.53m X 2.82m)
Feature panelled wall, oak effect laminate flooring, large picture window, glazed door to hallway.
LIVING ROOM: 18' 5" X 12' 1" (5.61m X 3.68m)
Feature reclaimed brick wall with vaulted ceiling, exposed beam and two double glazed key light windows, multi range stove set on a slate hearth, wide plank laminate flooring finished in an oak colour, low voltage lighting, double glazed sliding doors leading to decking area, archway leading to:
KITCHEN OPEN PLAN TO DINING ROOM 17' 3" X 17' 3" (5.26m X 5.26m)
Extensive range of high and low level shaker cupboards, granite worktop and splashback, five ring stainless steel Neff gas hob, glass and stainless steel extractor above, Neff eye level oven and micro oven, integrated Beko washing machine, space for gas tumble dryer, integrated dishwasher, part tiled walls, stainless steel sink unit with mixer tap, under unit lighting, space for American fridge freezer, low voltage lighting, feature tall radiator, oak effect wide board laminate flooring, wine rack.
LANDING:
Access to roofspace.
MAIN BEDROOM 12' 8" X 12' 3" (3.86m X 3.73m)
Plus extensive range of built-in wardrobes with sliding doors, oak effect laminate flooring, low voltage lighting.
ENSUITE SHOWER ROOM:
Double fully tiled shower cubicle, thermostatically controlled shower unit, low flush wc, pedestal wash hand basin with mixer tap, tiled splashback, wall mounted mirror and lighting, extractor fan, low voltage lighting.
BEDROOM (2): 12' 5" X 11' 7" (3.78m X 3.53m)
Including extensive range of built-in wardrobes, feature window seat.
BEDROOM (3): 15' 0" X 8' 9" (4.57m X 2.67m)
Free standing suite with mirror and cupboards below.
BEDROOM (4): 9' 1" X 8' 5" (2.77m X 2.57m)
LUXURY BATHROOM: 9' 10" X 7' 8" (3.00m X 2.34m)
Modern white suite comprising shower bath, thermostatically controlled shower unit with telephone shower and over drencher, mixer taps, large retractable shower screen, inset sink unit and mixer tap with closed couple low flush wc, part tiled walls, chrome heated towel radiator, storage cupboard, shelving.
To the rear - fabulous designed three tiered decking and entertainment area's ideal for foot ballers, trampolinists, hockey players to that of entertaining large.
Outside tap. Outside light. Concealed store housing Bosch gas fired central heating boiler.
Open, covered veranda overlooking the grounds. South facing with composite decking.
Front garden - laid in lawns. Tarmac driveway with parking for three cars.
Broadband Speed Availability
Potential Speeds for 5 Old Quay Court
Max Download
1800
Mbps
Max Upload
220
MbpsThe speeds indicated represent the maximum estimated fixed-line speeds as predicted by Ofcom. Please note that these are estimates, and actual service availability and speeds may differ.
Property Location

Mortgage Calculator
Directions
Travelling from Holywood town centre along the Bangor dual carriageway towards Helen"s Bay, pass Seapark then take the next left into Old Quay Road, first left into Old Quay Court and No5 will be on your left.
Contact Agent

Contact Rodgers & Browne
Request More Information
Requesting Info about...
5 Old Quay Court, Holywood, Marino / Holywood, BT18 0HT

By registering your interest, you acknowledge our Privacy Policy

By registering your interest, you acknowledge our Privacy Policy























.jpg)
