4 Bed Detached House
Winlough, 68 Ballymoney Road
Holywood, BT18 0JJ
offers around
£895,000
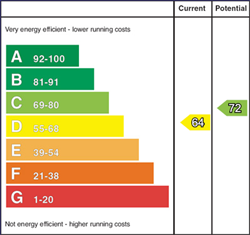
Key Features & Description
The facts you need to know...
Attractive family home in rural surroundings only minutes from Holywood, Belfast and Bangor
Four bedrooms, three plus reception rooms, c3,800 sq ft
Lovely, mature gardens on c.1 acre site
Access via sweeping tarmac driveway through electric remote control gates
Oil fired central heating and oak effect PVC double glazing
Oak kitchen with granite worktops and oil fired Aga Range
Solid floors to ground and first floor
Double garage with electric remote control door, playroom/office or games room above
Cloakroom, bathroom and ensuite
Oak doors, architraves and skirtings
Flexible interior layout to suit individual tastes
Heated outdoor swimming pool with retractable cover
Easy access to and from Bangor Road via traffic lights
Description
The Owner's Perspective...
"There are many aspects which we have enjoyed while living here, but perhaps the most important ones are the privacy, seclusion and safety the house offered our young family. The children could play without fear or need to leave the garden. We have many happy memories of family gatherings, such as pool parties and lying on the grass and gazing at the stars on a clear night.
The convenience is also a big plus with easy access to Holywood, Belfast, Bangor Dundonald and Newtownards and yet we are in a lovely quiet, rural environment.
We have very much enjoyed the house and are sure the next family will do the same"
The Owner's Perspective...
"There are many aspects which we have enjoyed while living here, but perhaps the most important ones are the privacy, seclusion and safety the house offered our young family. The children could play without fear or need to leave the garden. We have many happy memories of family gatherings, such as pool parties and lying on the grass and gazing at the stars on a clear night.
The convenience is also a big plus with easy access to Holywood, Belfast, Bangor Dundonald and Newtownards and yet we are in a lovely quiet, rural environment.
We have very much enjoyed the house and are sure the next family will do the same"
Rooms
Oak effect uPVC double glazed door to:
ENTRANCE PORCH:
Mosaic tiled floor, oak glass door to:
ENTRANCE HALL:
Oak flooring, recessed lighting.
UTILITY/BOOT ROOM 7' 3" X 6' 9" (2.21m X 2.06m)
Plumbed for washing machine, tiled floor, leading to:
CLOAKROOM: 6' 9" X 3' 9" (2.06m X 1.14m)
Vanity unit wash hand basin, low flush wc, half tiled walls, tiled floor, extractor fan.
DINING ROOM: 15' 0" X 11' 3" (4.57m X 3.43m)
LIVING/CASUAL DINING ROOM 22' 2" X 17' 6" (6.76m X 5.33m)
Exposed beams, cast iron multi-fuel stove, slate hearth, oak flooring, recessed lighting, two sets of double glazed French doors to rear garden, bi-fold glass doors from entrance hall, archway to:
KITCHEN: 19' 3" X 15' 3" (5.87m X 4.65m)
Extensive range of oak high and low level cupboards, granite worktops and centre island, cherry red Aga Range, inset one and a half tub stainless steel sinks, limestone flooring, recessed lighting, dishwasher, stainless steel under oven, four ring stainless steel gas hob (bottled gas) cooker canopy, half stable door to outside, recessed lighting.
Turned staircase with oak spindles and handrail to:
LANDING:
Double glazed Velux window, lighting hall stairs and landing.
DRAWING ROOM: 19' 9" X 14' 9" (6.02m X 4.50m)
Vaulted ceiling with exposed beams, feature reclaimed brick fireplace, tiled hearth, cast iron log burning stove. Two feature gothic style windows, rural views.
BEDROOM (1): 19' 3" X 14' 9" (5.87m X 4.50m)
Extensive range of built-in wardrobes and built-in cupboards, recessed lighting.
ENSUITE SHOWER ROOM: 7' 0" X 6' 9" (2.13m X 2.06m)
Pedestal wash hand basin, low flush wc, fully tiled walls, extractor fan, recessed lighting, tiled floor, tiled shower cubicle with body jets.
BEDROOM (2): 11' 9" X 11' 3" (3.58m X 3.43m)
Including built-in wardrobes, laminate flooring.
BEDROOM (3): 14' 3" X 10' 6" (4.34m X 3.20m)
Laminate flooring. View into rear garden.
BEDROOM (4) OR FIRST FLOOR SITTING ROOM/STUDY/TREATMENT ROOM 18' 6" X 10' 6" (5.64m X 3.20m)
Cast iron fireplace with tiled hearth, laminate flooring, recessed lighting, double uPVC double glazed French doors to sun deck, stairs down to garden.
FAMILY BATHROOM 11' 9" X 7' 0" (3.58m X 2.13m)
Panelled bath with mixer taps, pedestal wash hand basin with mixer tap, low flush wc, fully tiled walls, fully tiled corner shower cubicle, heated towel rail, recessed lighting, extractor fan, tiled floor.
LANDING:
Ladder to floored roofspace
SWIMMING POOL 40' 0" X 13' 0" (12.19m X 3.96m)
Oil heating. Sliding polycarbonate cover. Planted and railway sleeper ? breaks.
Sweeping tarmac driveway to parking for several cars, boat, caravan, horse box. Electric remote control entrance gates. Garden/driveway lights.
Mature gardens to front and rear in lawns, flowerbeds, shrubs, borders, hedges, mature trees and fruit trees. Possible patio area with dwarf wall or space for hot tub, trampoline.
Water tap.
GARAGE BLOCK 22' 0" X 21' 0" (6.71m X 6.40m)
Electric roller door. Light and power. Potential for wc. Boiler room with oil fired central heating boiler. Internal door to first floor and separate external door to:
PLAYROOM / GYM or OFFICE 25' 9" X 14' 9" (7.85m X 4.50m)
Laminate flooring. Light, power. Gothic style window at each end. Auto flood lighting.
uPVC oil tank.
BASEMENT
Pool system/plant room and space for garden tools etc.
Broadband Speed Availability
Potential Speeds for 68 Ballymoney Road
Max Download
10000
Mbps
Max Upload
10000
MbpsThe speeds indicated represent the maximum estimated fixed-line speeds as predicted by Ofcom. Please note that these are estimates, and actual service availability and speeds may differ.
Property Location

Mortgage Calculator
Directions
From Belfast/Bangor A2 turn into Ballymoney Road opposite Craigdarragh Road. "Winlough" is then on right hand side.
Contact Agent

Contact Rodgers & Browne
Request More Information
Requesting Info about...
Winlough, 68 Ballymoney Road, Holywood, BT18 0JJ
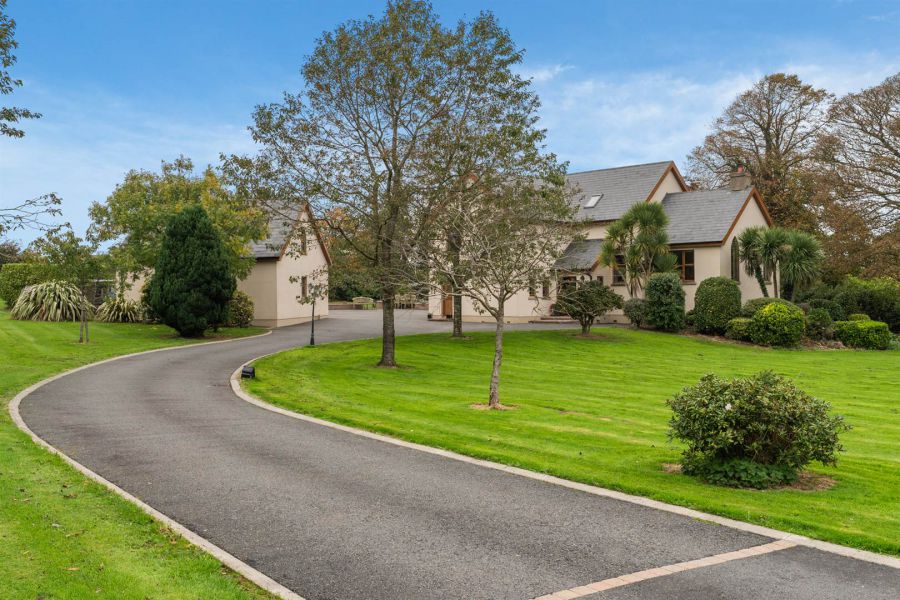
By registering your interest, you acknowledge our Privacy Policy

By registering your interest, you acknowledge our Privacy Policy

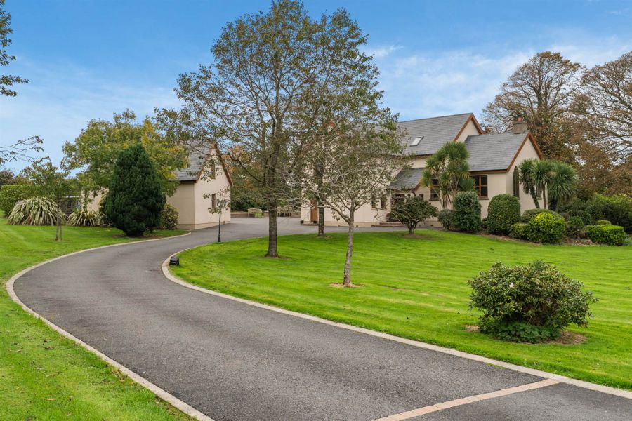
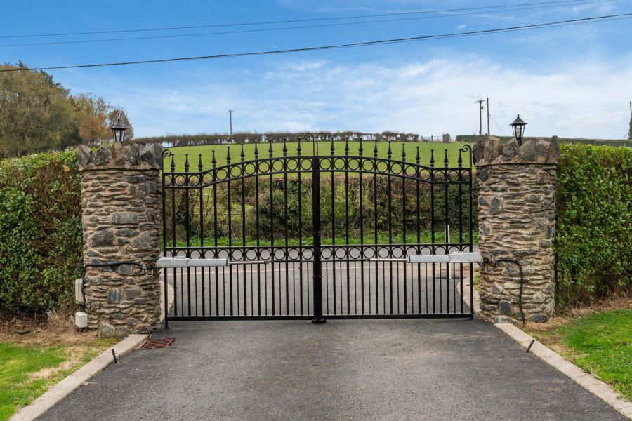
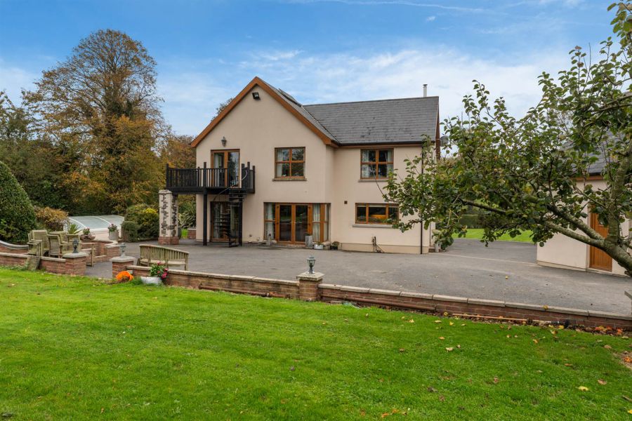
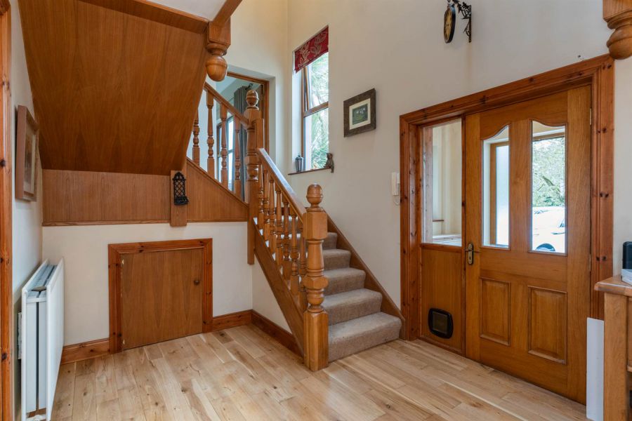
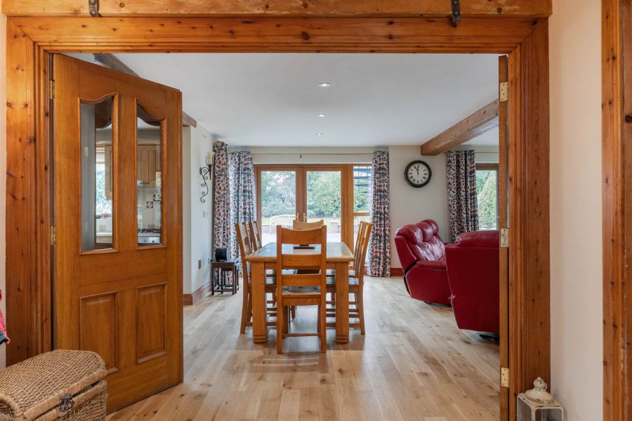

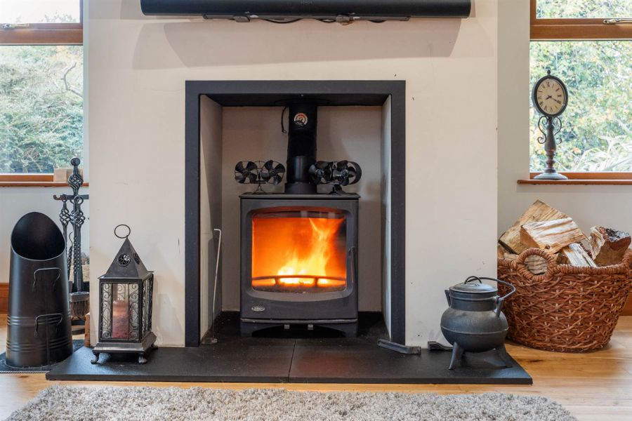
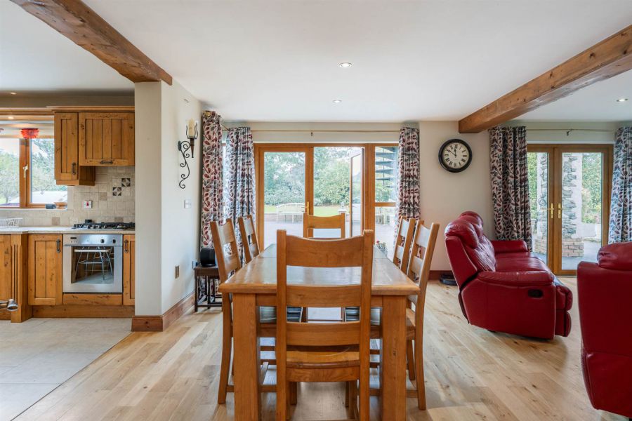
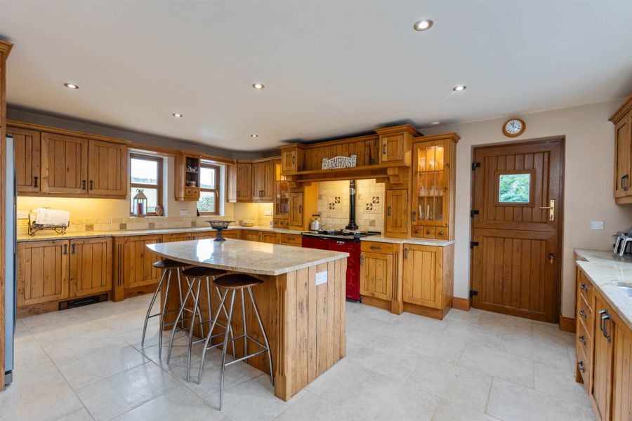
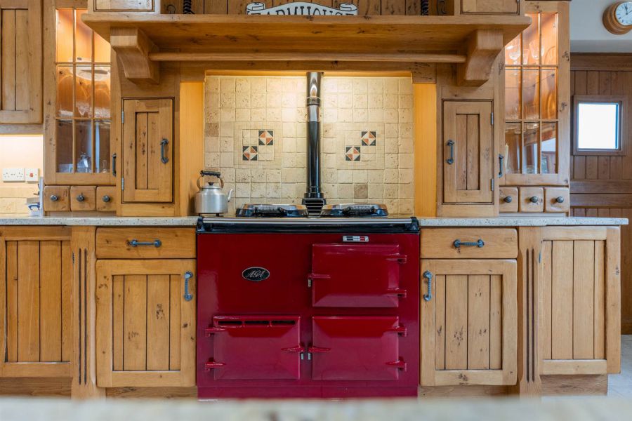
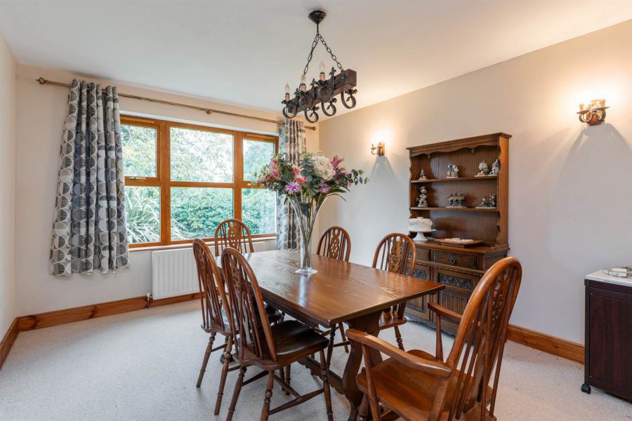

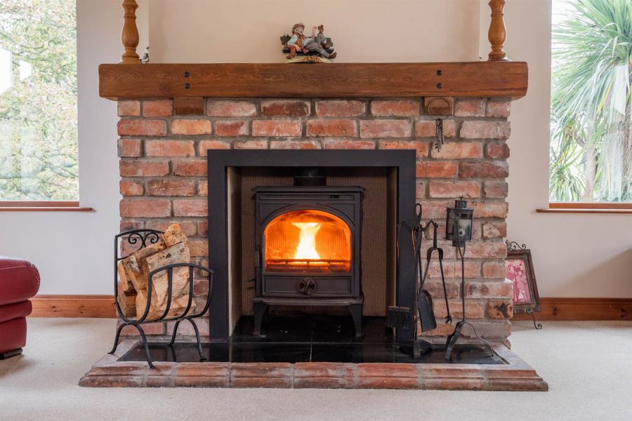



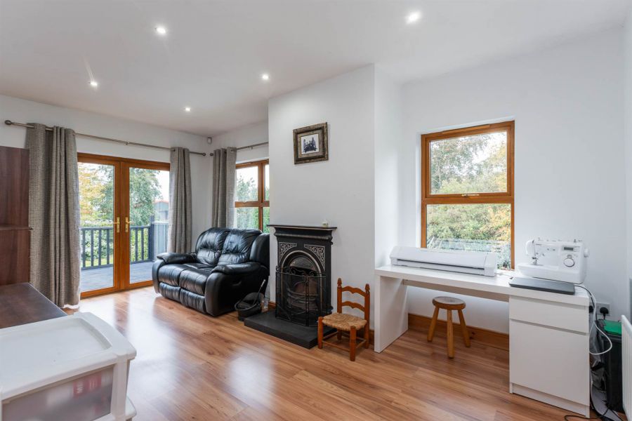







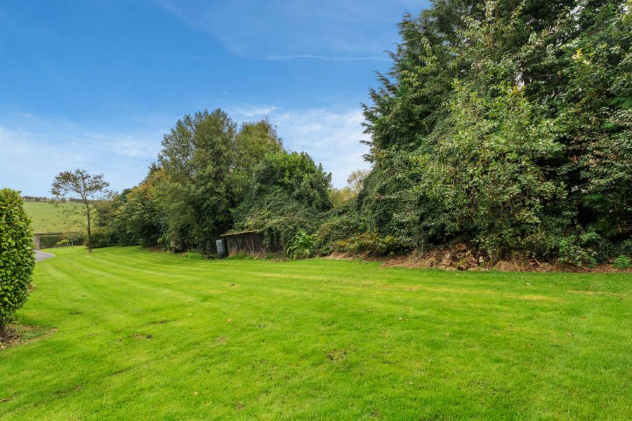
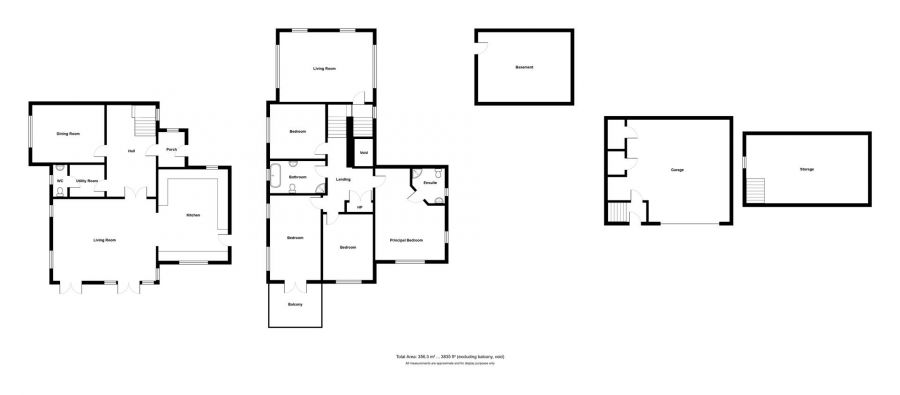


.jpg)
