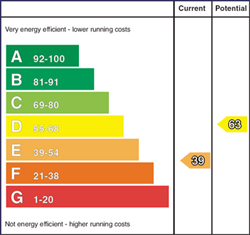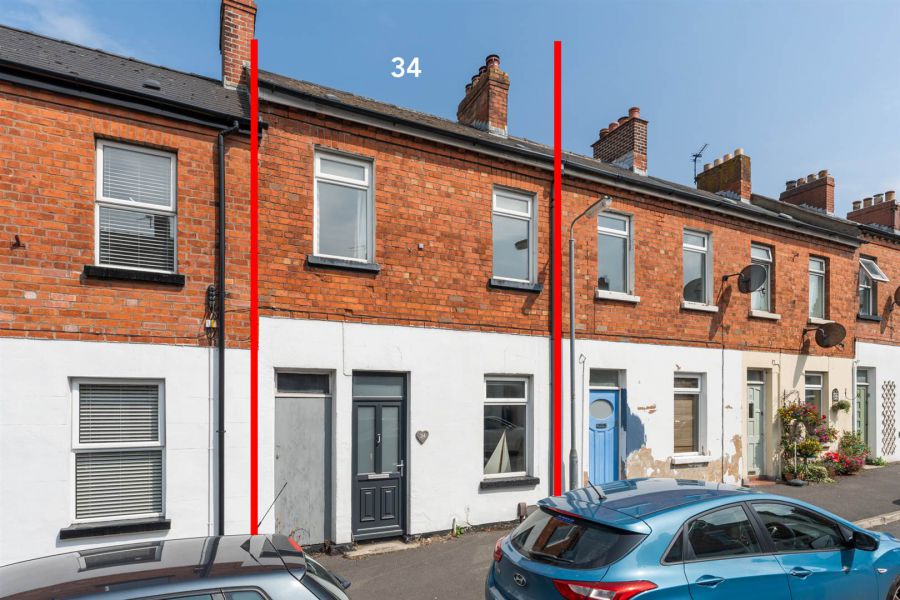3 Bed Townhouse
34 Trevor Street
Holywood, BT18 9NA
offers around
£175,000

Key Features & Description
3 bedroom townhouse
Very popular location within easy walking distance of town centre
uPVC double glazing
Gas fired central heating
Unusual additional store to side for tools, bicycles etc
Extra internal space to first and second floor
Ideal 'starter home' or as buy to let property
Spacious living / dining area
Top floor as bedroom 3 or ideal home office
Description
The Agent's Perspective'
" Located just off Church View, this three bedroom townhouse offers great space only a short walk from the High Street with its shops, restaurants and offices. The seashore is also easily accessible via the subway. Trains and buses are also close by.
Unusual in offering a useful bike or tool store to the front, the house enjoys extra width internally to the first and second floors. There are three good bedrooms, spacious living and dining room, kitchen to the rear and shower room on the first floor.
Double glazing and gas fired central heating enhance creature comforts making this a most appealing opportunity.
View today"
The Agent's Perspective'
" Located just off Church View, this three bedroom townhouse offers great space only a short walk from the High Street with its shops, restaurants and offices. The seashore is also easily accessible via the subway. Trains and buses are also close by.
Unusual in offering a useful bike or tool store to the front, the house enjoys extra width internally to the first and second floors. There are three good bedrooms, spacious living and dining room, kitchen to the rear and shower room on the first floor.
Double glazing and gas fired central heating enhance creature comforts making this a most appealing opportunity.
View today"
Rooms
uPVC double glazed front door to:
ENTRANCE HALL:
1/2 timber panelled walls to dado rail, tiled floor.
LIVING / DINING ROOM 21' 6" X 9' 9" (6.55m X 2.97m)
Cast iron period style fireplace, tiled hearth. Vertical radiator.
Storage under stairs
KITCHEN: 15' 0" X 6' 3" (4.57m X 1.91m)
Single drainer stainless steel sink unit, mixer taps, extensive range high & low level cupboards, laminate 'butcher's block' wortktops, tiled floor, plumbed for washing machine and dishwasher, tiled walls. uPVC double glazed door to enclosed rear yard.
BEDROOM (1): 15' 6" X 10' 0" (4.72m X 3.05m)
Twin built in wardrobes, vertical radiator
BEDROOM (2): 10' 9" X 10' 0" (3.28m X 3.05m)
vertical radiator
SHOWER ROOM: 10' 0" X 6' 3" (3.05m X 1.91m)
Floating wash hand basin, low flush wc, fully tiled walls, tiled floor, fully tiled corner shower cubicle, instant heat Mira Sport shower, chrome heated towel rail. Concealed gas fired central heating boiler.
BEDROOM (3): 15' 6" X 12' 9" (4.72m X 3.89m)
or possible Home office. Double glazed Velux window, storage into eaves.
Enclosed rear yard with raised flower bed.
Store Room 22' 0" X 3' 0" (6.71m X 0.91m)
Useful, separate store to front for tools, bicycles etc
Broadband Speed Availability
Potential Speeds for 34 Trevor Street
Max Download
1800
Mbps
Max Upload
220
MbpsThe speeds indicated represent the maximum estimated fixed-line speeds as predicted by Ofcom. Please note that these are estimates, and actual service availability and speeds may differ.
Property Location

Mortgage Calculator
Directions
Left hand side off Church View
Contact Agent

Contact Rodgers & Browne
Request More Information
Requesting Info about...
34 Trevor Street, Holywood, BT18 9NA

By registering your interest, you acknowledge our Privacy Policy

By registering your interest, you acknowledge our Privacy Policy











