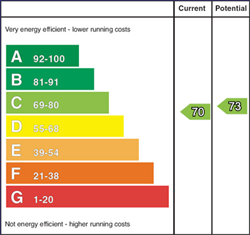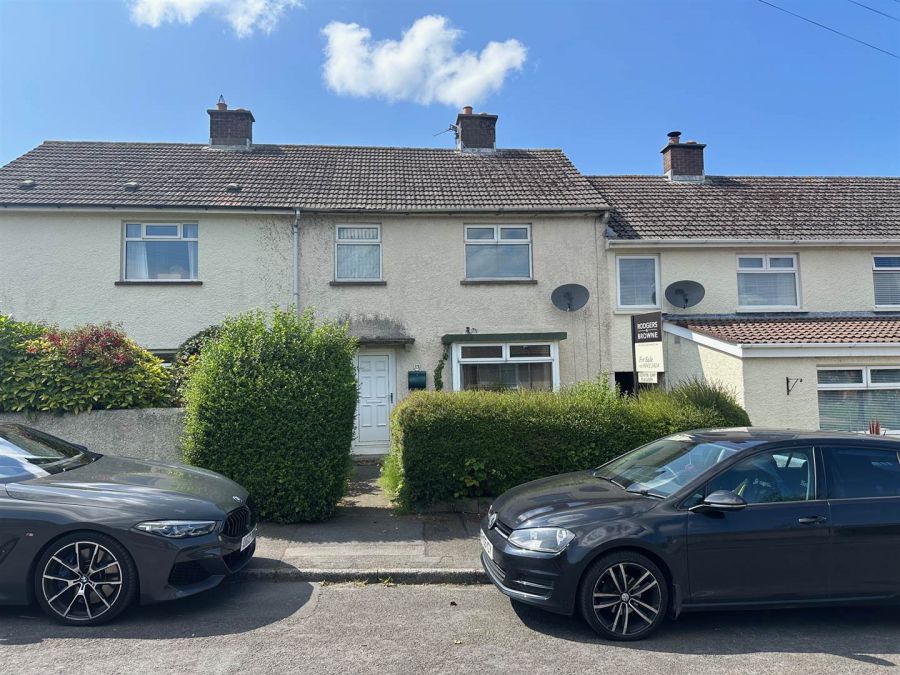4 Bed Terrace House
13 East Link
Holywood, BT18 9PT
offers around
£159,950

Key Features & Description
The facts you need to know...
Extended to rear to offer four bedrooms - one on ground floor
Mid townhouse
Very popular and convenient location
Enclosed rear garden with sunny aspect
uPVC double glazing
Gas fired central heating
Bright kitchen with good range of cupboards
Very popular and convenient location
Ideal first purchase, downsize or possible rental investment
Pleasant walk into Holywood
Also bus stop nearby
Description
The Agent's Perspective...
Located in a very popular and convenient situation, this extended mid terrace house is sure to be a popular choice.
Offering four bedrooms (one on ground floor with adjacent shower room) there are opportunities for not only those buying their first home but also those wishing to downsize.
Within a pleasant walk of Holywood town centre alongside Sullivan school, there is also a bus stop nearby.
Set off by sunny enclosed rear gardens this is an attractive and practical opportunity - don't miss it!
The Agent's Perspective...
Located in a very popular and convenient situation, this extended mid terrace house is sure to be a popular choice.
Offering four bedrooms (one on ground floor with adjacent shower room) there are opportunities for not only those buying their first home but also those wishing to downsize.
Within a pleasant walk of Holywood town centre alongside Sullivan school, there is also a bus stop nearby.
Set off by sunny enclosed rear gardens this is an attractive and practical opportunity - don't miss it!
Rooms
uPVC front door with double glazed side panels.
ENTRANCE HALL:
Laminate flooring.
LIVING ROOM: 13' 0" X 12' 0" (3.96m X 3.66m)
Into square bay window. Fireplace, tiled inset and hearth.
KITCHEN: 12' 10" X 10' 6" (3.91m X 3.20m)
Extensive range of high and low level cupboards, laminate worktops, tiled floor, part tiled walls. Gas fired central heating boiler. Double doors to shelved hotpress with lagged copper cylinder immersion heater. uPVC double glazed door to rear garden.
REAR HALLWAY:
Laminate flooring. Two built-in wardrobes.
BEDROOM (1): 10' 0" X 9' 9" (3.05m X 2.97m)
Laminate flooring.
SHOWER ROOM: 7' 9" X 5' 9" (2.36m X 1.75m)
Easy access thermostatically controlled shower, pedestal wash hand basin, low flush wc, fully tiled walls, extractor fan.
BEDROOM (2): 13' 0" X 10' 9" (3.96m X 3.28m)
Built-in wardrobes. Laminate flooring.
BEDROOM (3): 10' 9" X 9' 3" (3.28m X 2.82m)
Built-in wardrobes. Laminate flooring. Views to Redburn Hills.
BEDROOM (4): 10' 9" X 6' 9" (3.28m X 2.06m)
Laminate flooring.
Shared bin access to side with number 11.
Small garden to front in grass sheltered by hedges. Sunny rear garden in grass enclosed by hedges and fencing.
Broadband Speed Availability
Potential Speeds for 13 East Link
Max Download
1800
Mbps
Max Upload
220
MbpsThe speeds indicated represent the maximum estimated fixed-line speeds as predicted by Ofcom. Please note that these are estimates, and actual service availability and speeds may differ.
Property Location

Mortgage Calculator
Directions
From Belfast Road Holywood turn into Abbey Ring to the side of Sullivan School, then fourth right is East Link. House is on right hand side.
Contact Agent

Contact Rodgers & Browne
Request More Information
Requesting Info about...











.jpg)
