5 Bed Detached House
Lurach Lodge, 21 Whinney Hill
Holywood, BT18 0HW
offers around
£850,000
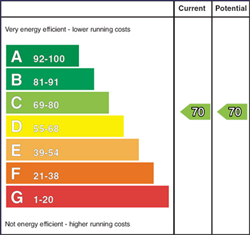
Key Features & Description
5 bedrooms and three reception rooms
Totally private, mature corner site with easily managed gardens
Cloakroom, bathroom and two en suite shower rooms
Contemporary kitchen with living area and casual dining space
Impressive oak panelled reception hall
Floored roofspace with development potential (subject to permissions)
Separate utility room with internal access to double garage
Oil fired central heating
uPVC double glazing
Very convenient location with rural surroundings minutes form Holywood town centre
Easy commuting distance to Belfast city centre and City Airport.
Train station less than a mile away
Description
" Larach Lodge is an unique detached family home which offers total privacy just minutes from the main A2 road to both Belfast and Bangor and yet enjoys rural surroundings and a lough view from the frist floor.
There is ample space for even the most demanding of families with a total of five bedrooms (two en suite), three reception rooms and a bright contemporary kitchen including seating and casual dining area. A separate utility room leads to an attcahed double garage.
Surrounded by totally private, mature gardens which are screened on all sides, the house offers the perfect place to play, relax or enjoy outdoor dining.
Really well worth viewing".
" Larach Lodge is an unique detached family home which offers total privacy just minutes from the main A2 road to both Belfast and Bangor and yet enjoys rural surroundings and a lough view from the frist floor.
There is ample space for even the most demanding of families with a total of five bedrooms (two en suite), three reception rooms and a bright contemporary kitchen including seating and casual dining area. A separate utility room leads to an attcahed double garage.
Surrounded by totally private, mature gardens which are screened on all sides, the house offers the perfect place to play, relax or enjoy outdoor dining.
Really well worth viewing".
Rooms
ENTRANCE PORCH:
RECEPTION HALL:
Oak panelled walls and oak flooring. Double height to minstrel gallery
DRAWING ROOM: 19' 0" X 18' 0" (5.79m X 5.49m)
Ornate carved marble fireplace with cast iron inset and granite hearth. Oak parquet flooring, part- oak palled walls, corniced ceiling.
SITTING ROOM: 14' 9" X 13' 9" (4.50m X 4.19m)
Cornice ceiling and centre rose, oak parquet flooring, uPVC double glazed doors to garden.
FAMILY ROOM OR STUDY 13' 9" X 13' 9" (4.19m X 4.19m)
Wood block flooring, floor to ceiling windows with dual aspect, corniced ceiling.
CLOAKROOM:
Separate wc., washand basinwith mixer tap, low flush wc., bidet, heated towel rail, fully tiled walls, ceramic tiled floor
OPEN PLAN KITCHEN / FMILY ROOM AND CASAUL DINING 30' 2" X 14' 5" (9.19m X 4.39m)
Extensive range of high and low level unit, granite worktops, Franke 1.5 bowl stainless steel sink unit, Bosch bult-in double oven and grill, five ring gas hob with stainless steel extractor fan, coffee station with drawers, Stove machine, large built-in breakfast bar with granite worktop, wood burning stove, uPVC patio doors, polished ceramic tiled floor.
UTILITY ROOM: 14' 1" X 7' 7" (4.29m X 2.31m)
Plumbed for washing machine, service door to garage.
BEDROOM (1): 21' 4" X 13' 9" (6.50m X 4.19m)
Walk-in wardrobe with built-in cupboards and rails. oak panelled walls. Access to large balcony with sunny aspect and rural views
ENSUITE SHOWER ROOM:
Built-in shower cubicle, low flush wc., wash hand basin, bidet, wc., fully tiled walls, heated towel rail.
BEDROOM (2): 18' 4" X 11' 10" (5.59m X 3.61m)
BEDROOM (3): 14' 1" X 10' 10" (4.29m X 3.30m)
BEDROOM (4) or GUEST ROOM: 15' 5" X 7' 3" (4.70m X 2.21m)
Builtin wardrobe, floor to ceiling windows with lovely Lough views
ENSUITE SHOWER ROOM:
Fully tiled built-in shower cubicle, low flush wc, fully tiled walls, Velux window.
BEDROOM (5): 13' 1" X 7' 3" (3.99m X 2.21m)
BATHROOM:
White suite comprising roll-top bath with telephone hand shower and mixer tap, low flush wc, bidet, pedestal wash hand basin, heated towel rail, fully tiled built-in shower cubicle with built-in shower unit, fully tiled walls, ceramic tiled floor, large linen cupboard.
LANDING:
Slingsby type ladder to large fully floored roofspace suitable for further development (subject to permissions)
Tarmac driveway to extensive brick pavor parking area and:
DOUBLE GARAGE:
Twin up and over doors, light and power, oil fired central heating boiler, inspection pit.
GARDENS
Mature, sunny and excpetionally private gardens surround the property and are laid in lawns, flowerbeds, borders and hedges. Brick pavor seating and barbecue area.
Broadband Speed Availability
Potential Speeds for 21 Whinney Hill
Max Download
1800
Mbps
Max Upload
220
MbpsThe speeds indicated represent the maximum estimated fixed-line speeds as predicted by Ofcom. Please note that these are estimates, and actual service availability and speeds may differ.
Property Location

Mortgage Calculator
Directions
Approximately 800 yards up Whinney Hill off main Belfast to Bangor Road. House is on right hand side on corner of Ballymenoch Road.
Contact Agent

Contact Rodgers & Browne
Request More Information
Requesting Info about...
Lurach Lodge, 21 Whinney Hill, Holywood, BT18 0HW
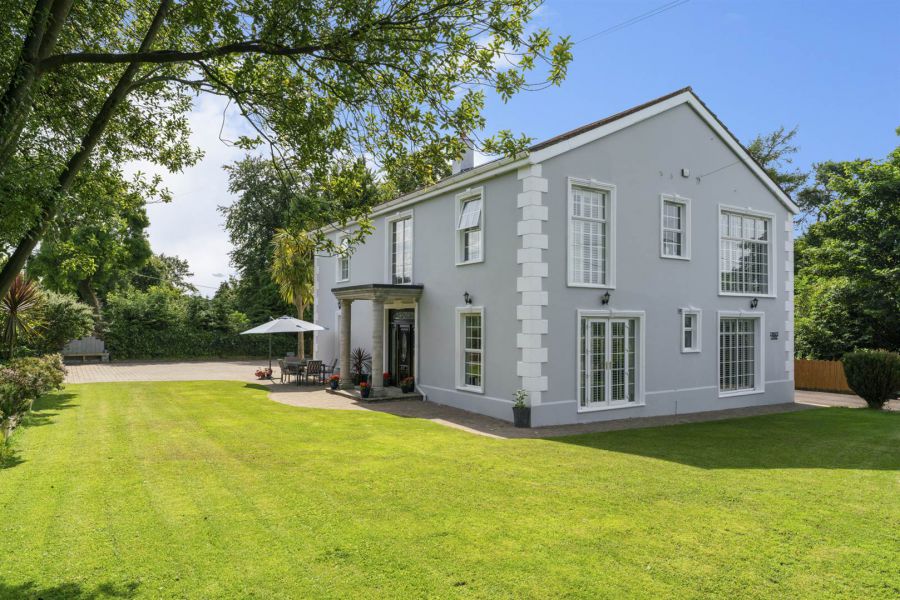
By registering your interest, you acknowledge our Privacy Policy

By registering your interest, you acknowledge our Privacy Policy

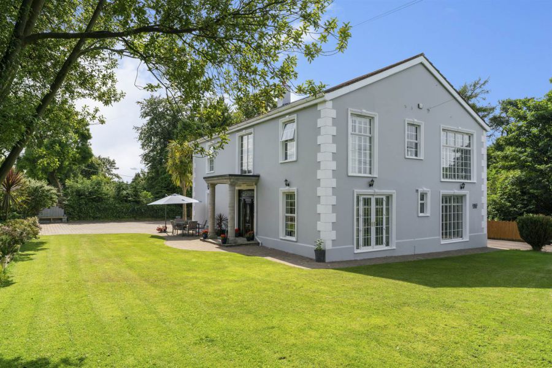
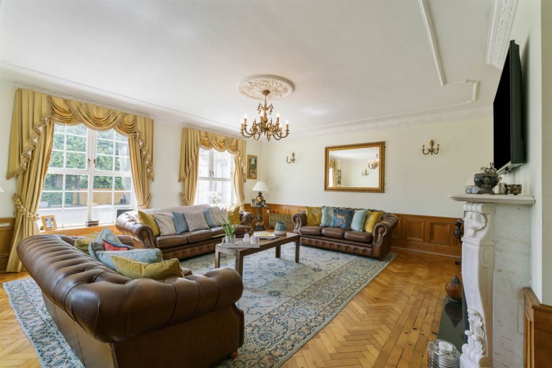
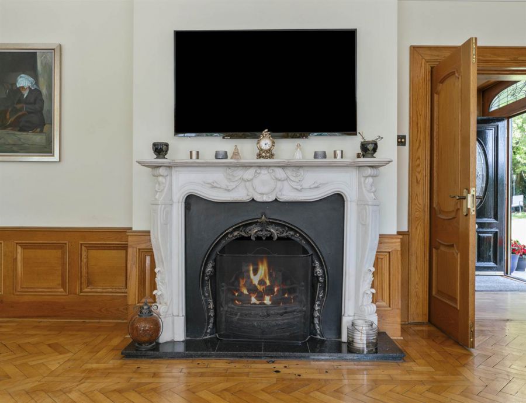
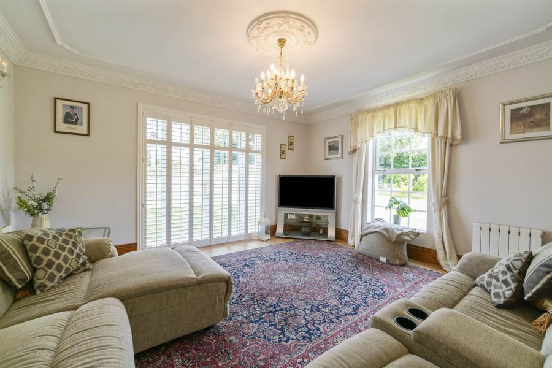
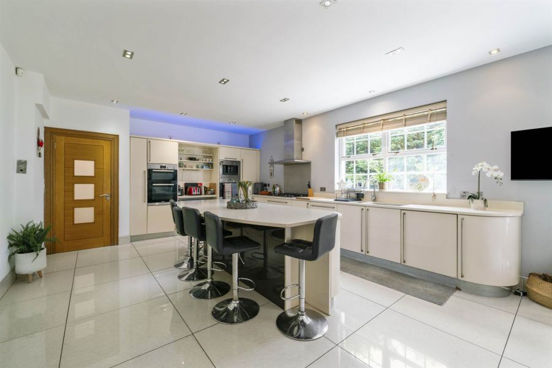
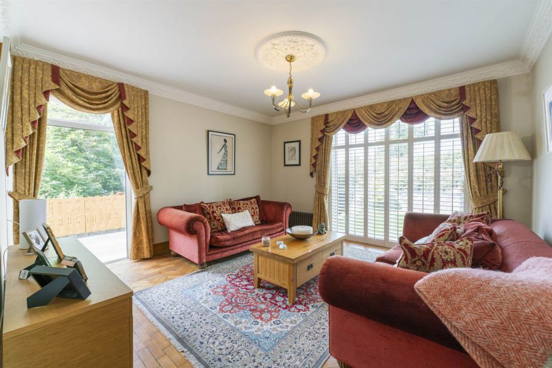
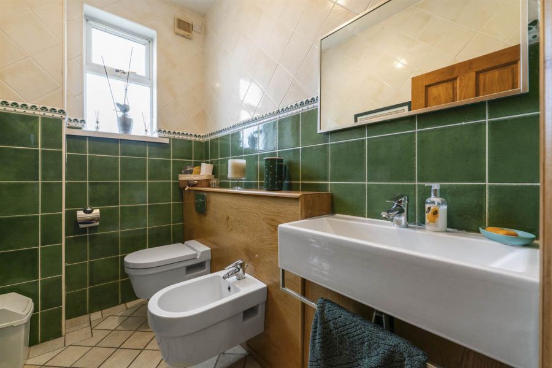
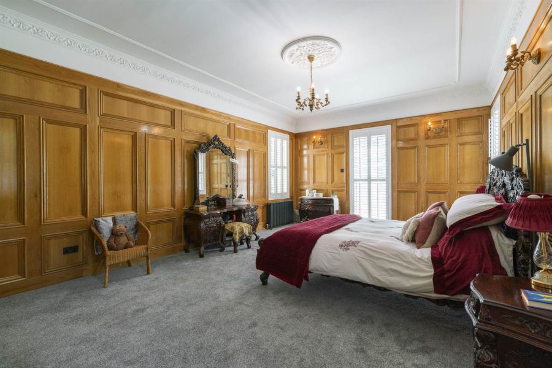
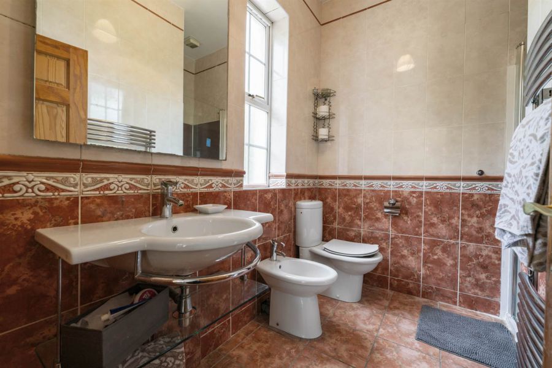
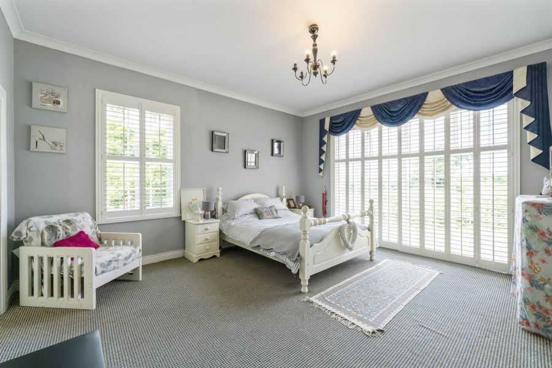
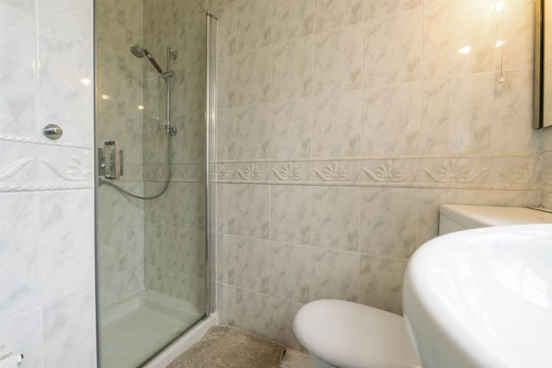
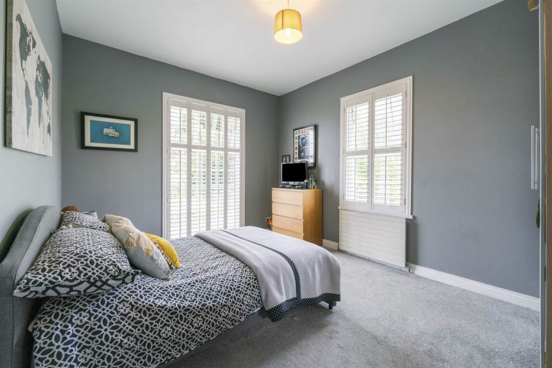
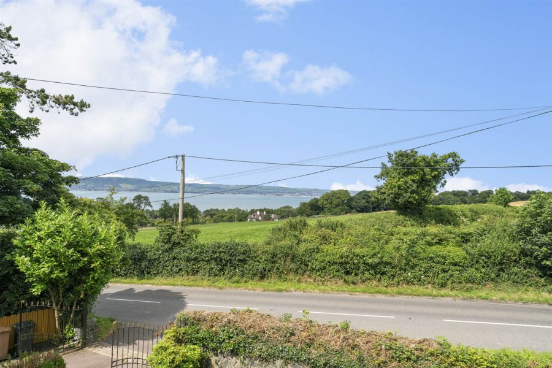
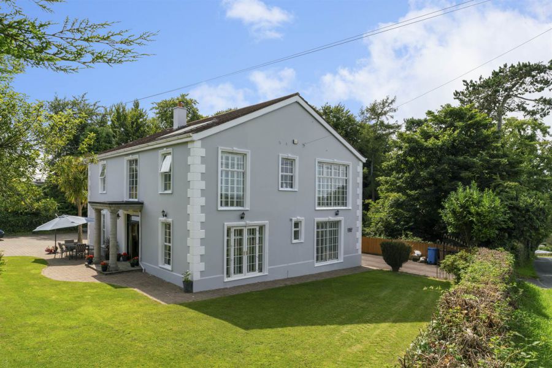
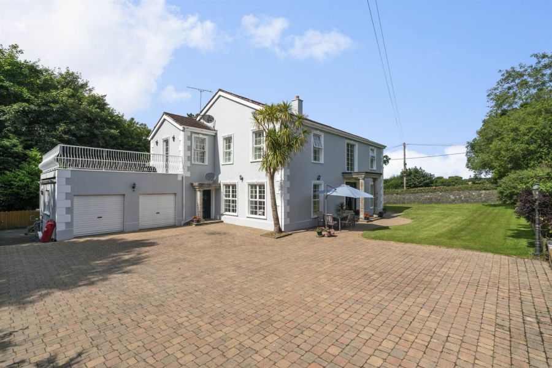
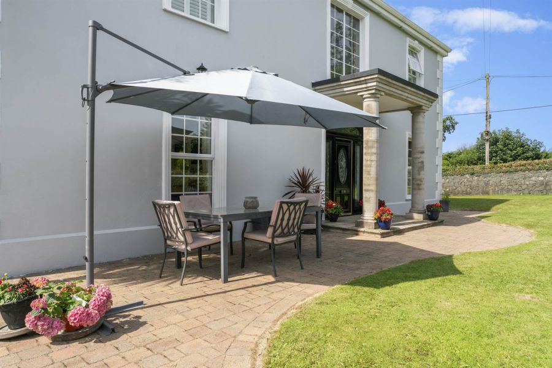
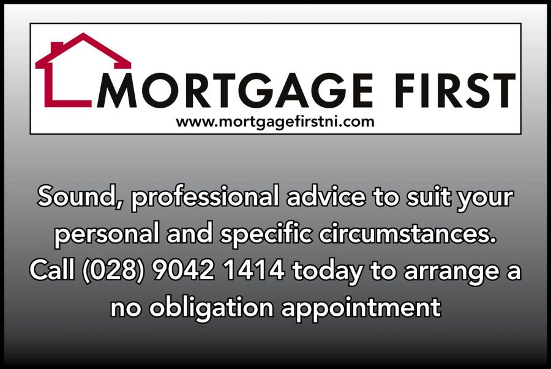
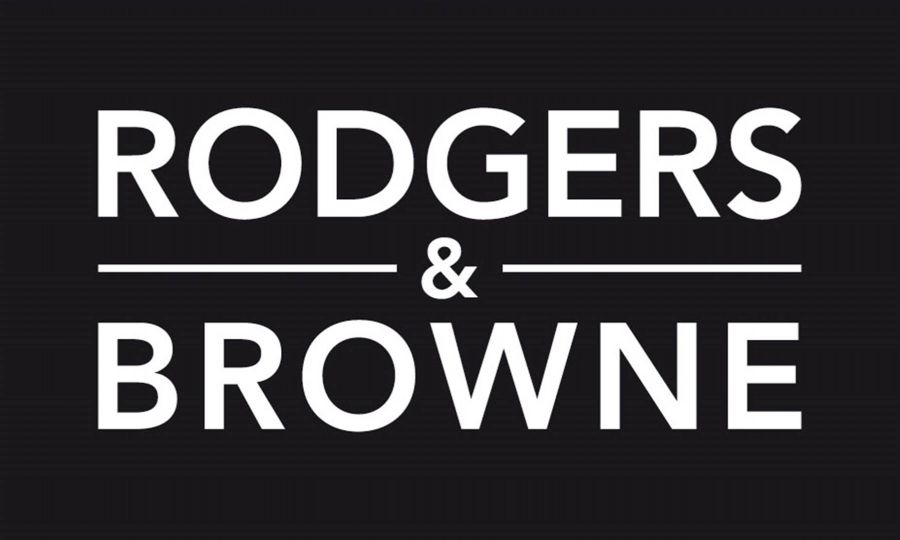
.jpg)