2 Bed Detached Bungalow
Killops Rose, 32 Croft Road
Holywood, BT18 0PB
offers over
£269,950
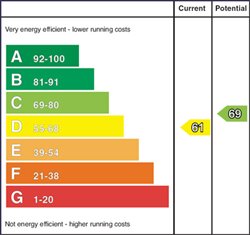
Key Features & Description
The facts you need to know...
Quaint detached bungalow c.2006
Easily managed and maintained
Two bedrooms, one reception plus uPVC double glazed conservatory
Off street parking for two cars
Ramp to front door for easy access
Low maintenance enclosed rear garden in pebbles
uPVC double glazing
Oil fired central heating
Perfect downsize or 'lock and leave' home
Pleasant walk to Holywood town centre, Seapark and coastal path
Description
The Agent's Perspective...
"Set just off Croft Road 'Killops Rose' offers compact, comfortable and easily managed accommodation for those wishing to downsize and take life easier. It would also be ideal for those who intend to spend more time abroad as the bungalow is a perfect 'lock and leave' option.
The bungalow was constructed c.2006 specifically within easy maintenance in mind. It is constructed in red brick, has uPVC windows and doors, uPVC eaves and soffits and a private, enclosed garden completed in pink pebbles.
Although a pleasant walk from Holywood town centre via Victoria Road, there are two parking spaces to the front and there is also wheelchair access to the front door.
A real rarity - perfect for those who do not want an apartment".
The Agent's Perspective...
"Set just off Croft Road 'Killops Rose' offers compact, comfortable and easily managed accommodation for those wishing to downsize and take life easier. It would also be ideal for those who intend to spend more time abroad as the bungalow is a perfect 'lock and leave' option.
The bungalow was constructed c.2006 specifically within easy maintenance in mind. It is constructed in red brick, has uPVC windows and doors, uPVC eaves and soffits and a private, enclosed garden completed in pink pebbles.
Although a pleasant walk from Holywood town centre via Victoria Road, there are two parking spaces to the front and there is also wheelchair access to the front door.
A real rarity - perfect for those who do not want an apartment".
Rooms
Wheelchair access ramp to:
Mahogany effect multi point locking front door, stained leaded glass inset.
ENTRANCE HALL:
Oak wood strip flooring.
LIVING ROOM: 16' 0" X 9' 0" (4.88m X 2.74m)
Oak wood strip flooring, fireplace with tiled inset and hardwood surround, recessed lighting, double uPVC double glazed French doors to:
UPVC DOUBLE GLAZED CONSERVATORY: 9' 6" X 8' 6" (2.90m X 2.59m)
Light, power, heat, tiled flooring. Door to rear.
KITCHEN: 12' 3" X 8' 6" (3.73m X 2.59m)
Extensive range of white woodgrain effect high and low level cupboards, laminate worktops, one and a half tub single drainer stainless steel sink unit with mixer tap, double oven, four ring ceramic hob, cooker canopy, plumbed for washing machine and dishwasher, fridge freezer, tiled flooring, space for small breakfast table and chairs, recessed lighting, part tiled.
BEDROOM (1): 15' 3" X 8' 6" (4.65m X 2.59m)
Oak wood strip flooring. recessed lighting.
BEDROOM (2): 11' 0" X 8' 6" (3.35m X 2.59m)
Oak wood strip flooring, recessed lighting.
SHOWER ROOM: 9' 3" X 5' 9" (2.82m X 1.75m)
Fully tiled corner shower cubicle with Mira 'Event' instant heat shower, vanity unit with wash hand basin, low flush wc, tiled flooring, recessed lighting, extractor fan.
REAR HALLWAY:
Hotpress with copper cylinder immersion heater.
Wooden ladder to roofspace - storage.
Tarmac driveway and parking for two cars. Double timber entrance gates. Automatic flood lighting.
Enclosed low maintenance sunny garden to rear in pink pebbles and fencing. Drying area.
Boiler house, housing oil fired central heating boiler.
uPVC oil tank. Water taps.
Broadband Speed Availability
Potential Speeds for 32 Croft Road
Max Download
1800
Mbps
Max Upload
220
MbpsThe speeds indicated represent the maximum estimated fixed-line speeds as predicted by Ofcom. Please note that these are estimates, and actual service availability and speeds may differ.
Property Location

Mortgage Calculator
Directions
Opposite Ardmore Road and between Woodgrange and Princess Gardens.
Contact Agent

Contact Rodgers & Browne
Request More Information
Requesting Info about...
Killops Rose, 32 Croft Road, Holywood, BT18 0PB
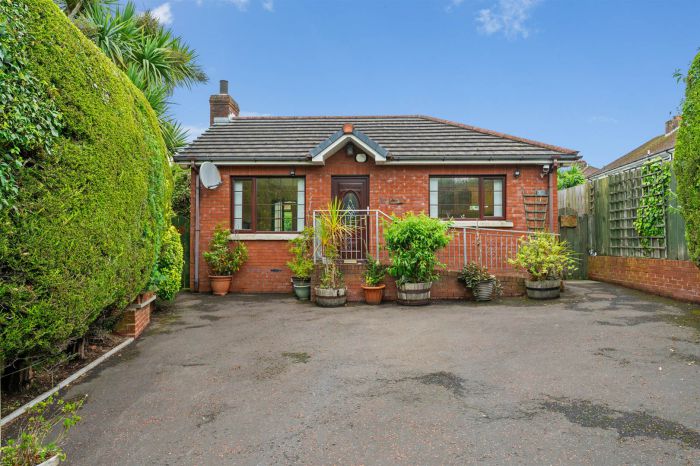
By registering your interest, you acknowledge our Privacy Policy

By registering your interest, you acknowledge our Privacy Policy

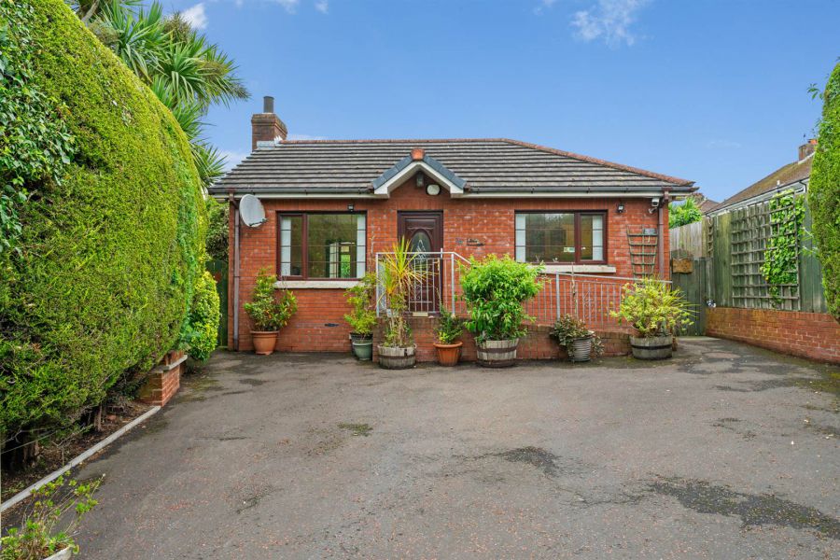
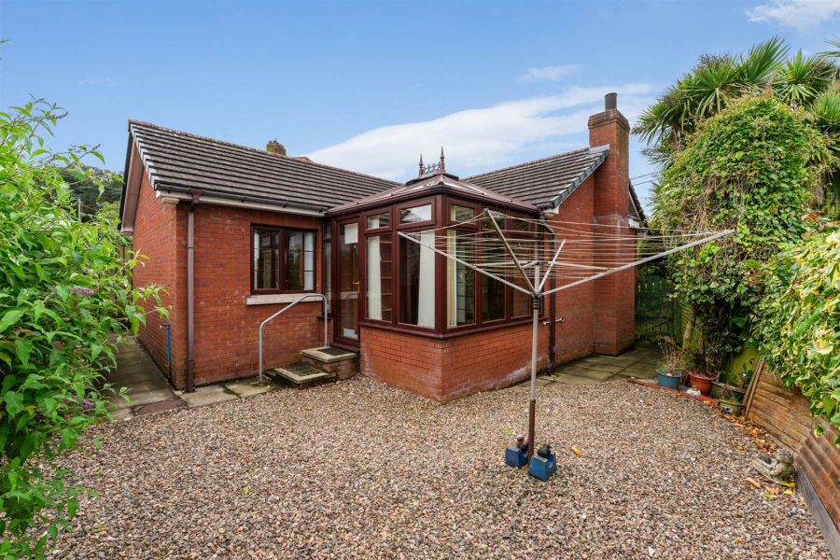
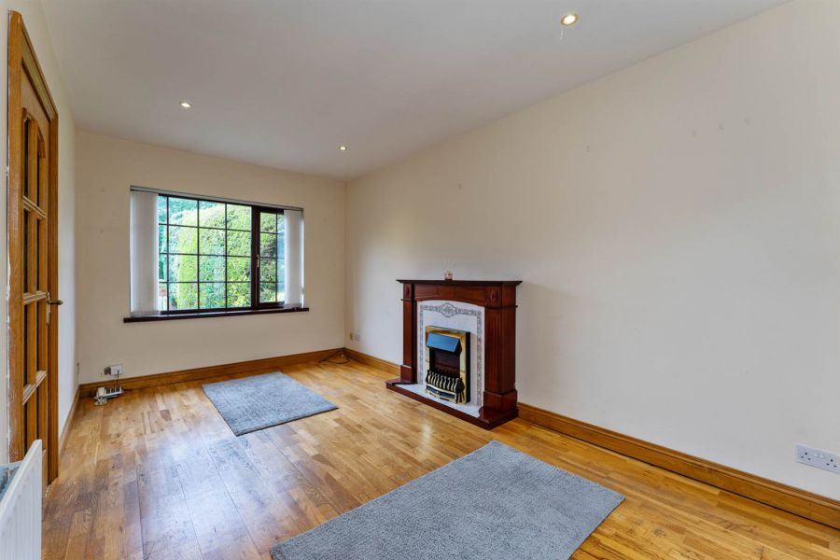
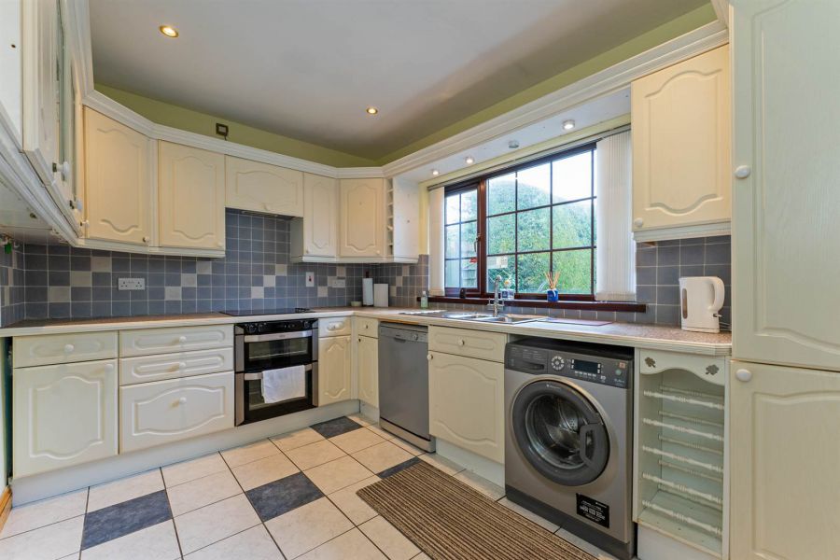
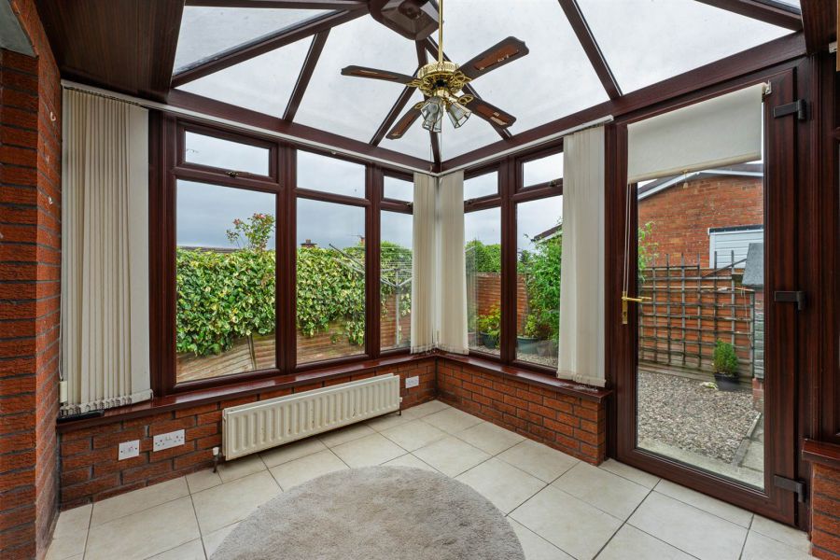
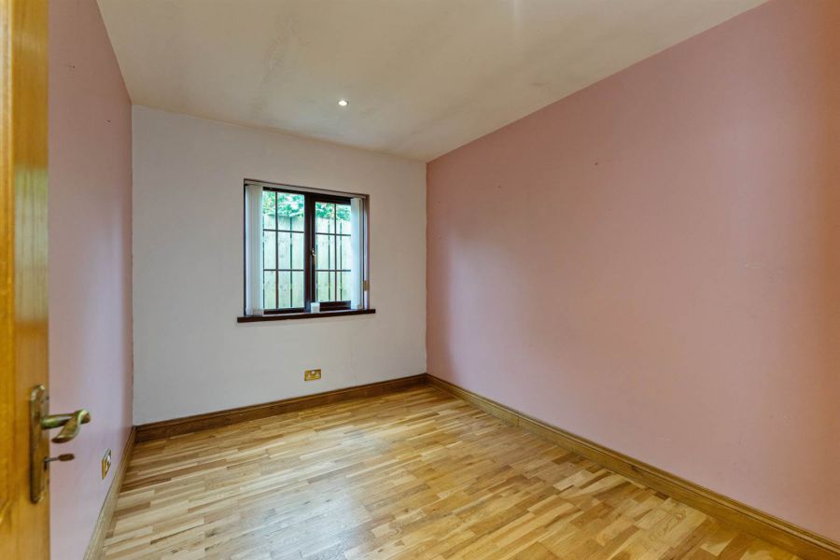
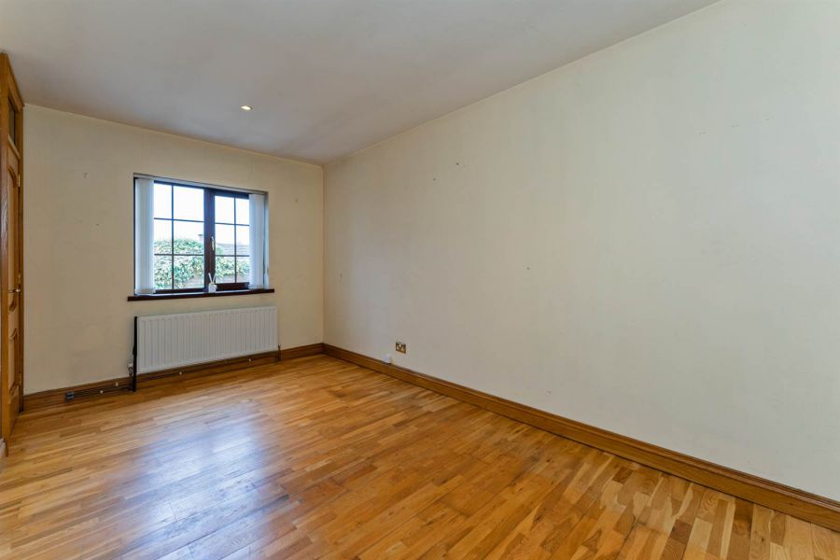
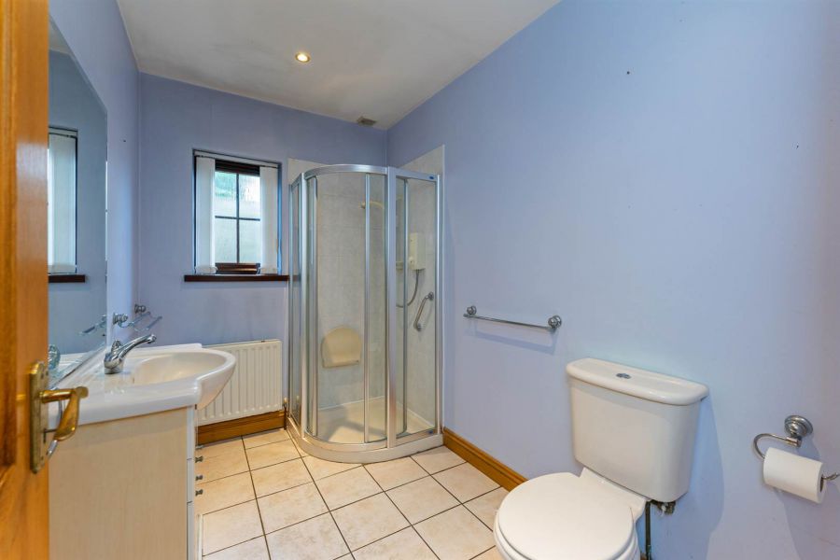
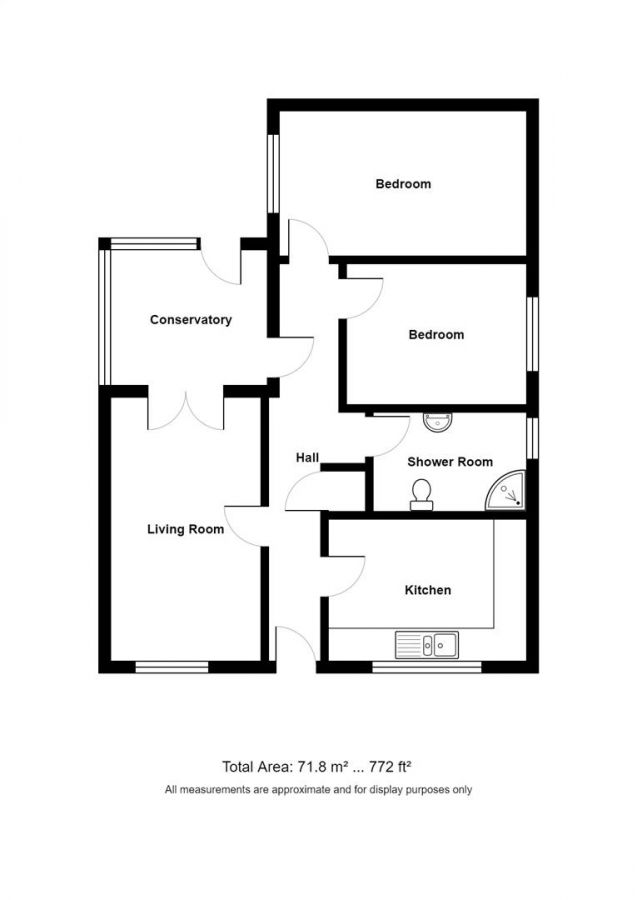

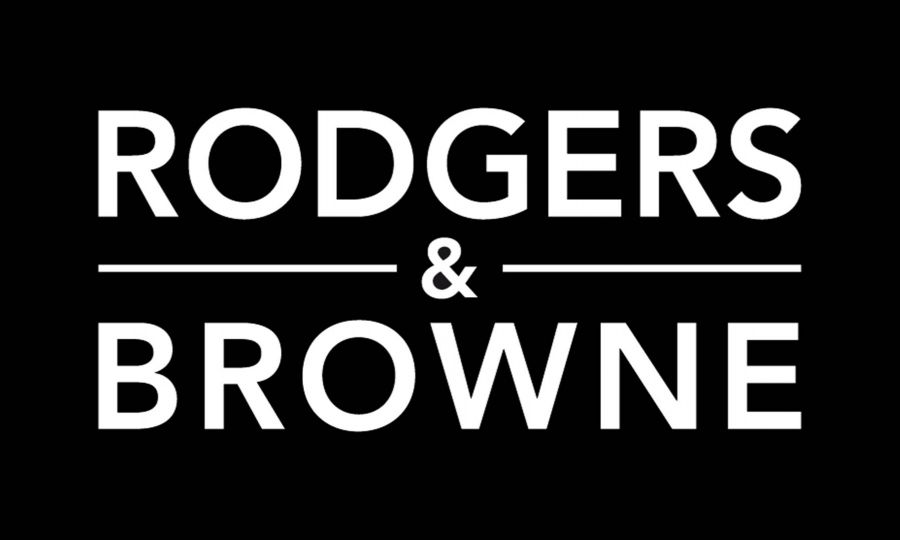
.jpg)
