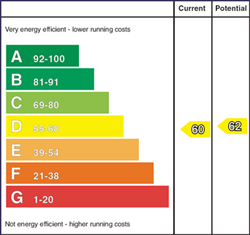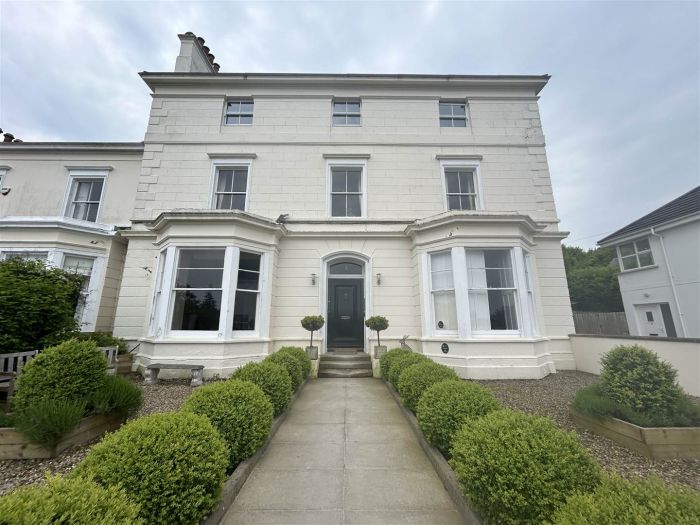1 Bed Apartment
Apartment 1a, 1 Ardmore Terrace
Victoria Road, Holywood, BT18 9BH
offers around
£219,950

Key Features & Description
The facts you need to know...
Gracious, stylish ground floor apartment
High ceilings with moulded cornices
Large double bedroom with bay window
Living room with gas fire and comfortable underfloor heating
Large room with gas fire
Large shower room with 'drench' shower
Oak kitchen with space for dining
Convenient location within walking distance of town centre
Gas fired central heating
Detached garage with electric roller door
Low maintenance garden to front
Resident parking
Charming grade B2 listed building
N.B. This is a managed environment where various aspects are arranged through a management company for the benefit of all. This includes electricity for common areas, fire alarm, buildings insurance,
Description
The Agent's Perspective:
Located at the top of Ardmore Park, Victoria Road, this attractive one bedroom apartment is within a pleasant walk of Holywood town centre.
The building is part of a terrace of period homes where this 'end' property has been divided into apartments. The sympathetic conversion means the high ceiling, cornices and panelled doors have all been retained. Apart from the dramatic effect this creates a feeling of space and grandeur. The accommodation would be ideal for a single person or couple and should be a comfortable and manageable environment.
The kitchen is well fitted and there is a large shower room with 'drench' shower cubicle - and corniced ceiling!
Outside there is a low maintenance garden planted in lavender and hedging and a sheltered walled courtyard to the rear.
Finally, there is a generous garage with electric roller door which may be of interest to those who would wish to keep a vehicle secure while on extended holiday.
The Agent's Perspective:
Located at the top of Ardmore Park, Victoria Road, this attractive one bedroom apartment is within a pleasant walk of Holywood town centre.
The building is part of a terrace of period homes where this 'end' property has been divided into apartments. The sympathetic conversion means the high ceiling, cornices and panelled doors have all been retained. Apart from the dramatic effect this creates a feeling of space and grandeur. The accommodation would be ideal for a single person or couple and should be a comfortable and manageable environment.
The kitchen is well fitted and there is a large shower room with 'drench' shower cubicle - and corniced ceiling!
Outside there is a low maintenance garden planted in lavender and hedging and a sheltered walled courtyard to the rear.
Finally, there is a generous garage with electric roller door which may be of interest to those who would wish to keep a vehicle secure while on extended holiday.
Rooms
Steps up to:
Planted low maintenance garden.
Solid front door with electric intercom door buzzer entry.
ENTRANCE PORCH:
Mosaic tiled floor. Opaque glass double doors with stained leaded glass fan light.
ENTRANCE HALL:
High glazed tiled floor. Panelled front door to:
APARTMENT 1A
Panelled front door.
ENTRANCE HALL:
Ceramic tiled floor.
LIVING ROOM: 16' 3" X 13' 9" (4.95m X 4.19m)
Cornice ceiling, tiled floor, gas fire in semi circular dog basket, drinks cabinet with mirror detail, decorative panel walls, concealed gas fired central heating boiler.
KITCHEN / DINING 16' 0" X 11' 10" (4.88m X 3.61m)
Extensive range of oak finish high and low level cupboards, laminate worktops, one and a half single drainer stainless steel sink unit with mixer tap, stainless steel under oven, four ring gas hob, stainless steel cooker canopy, plumbed for dishwasher and washing machine, high glaze ceramic tiled floor, double glazed Velux window and space for dining table and chairs.
DOUBLE BEDROOM 18' 0" X 16' 6" (5.49m X 5.03m)
Storm shutters, cornice ceiling, decorative panelled walls. Built-in sliding mirror doors, concealed desk/workstation.
SHOWER ROOM: 11' 9" X 6' 0" (3.58m X 1.83m)
Large 'wet' shower, thermostatically controlled drench shower, mosaic tiled floor, wash hand basin with mixer tap, chrome heated towel radiator, fully tiled floor, low flush wc, 'dropped' ceiling with inset recessed lighting, extractor fan.
DETACHED GARAGE: 16' 0" X 12' 10" (4.88m X 3.91m)
Electric roller door. Light and power.
Tarmac driveway. Resident parking to front.
Low maintenance planted garden to front in pebbles and lavender. Sheltered common courtyard to rear.
Broadband Speed Availability
Potential Speeds for 1 Ardmore Terrace
Max Download
1800
Mbps
Max Upload
220
MbpsThe speeds indicated represent the maximum estimated fixed-line speeds as predicted by Ofcom. Please note that these are estimates, and actual service availability and speeds may differ.
Property Location

Mortgage Calculator
Directions
From Holywood High Street heading towards Bangor, turn right onto Victoria Road. Travel up Victoria Road and Ardmore Park is the last road on the right before the junction onto Croft Road. Ardmore Terrace is at the top of Ardmore Park.
Contact Agent

Contact Rodgers & Browne
Request More Information
Requesting Info about...
Apartment 1a, 1 Ardmore Terrace, Victoria Road, Holywood, BT18 9BH

By registering your interest, you acknowledge our Privacy Policy

By registering your interest, you acknowledge our Privacy Policy















.jpg)
