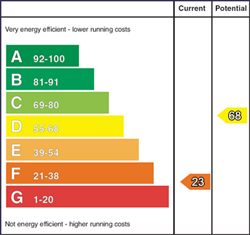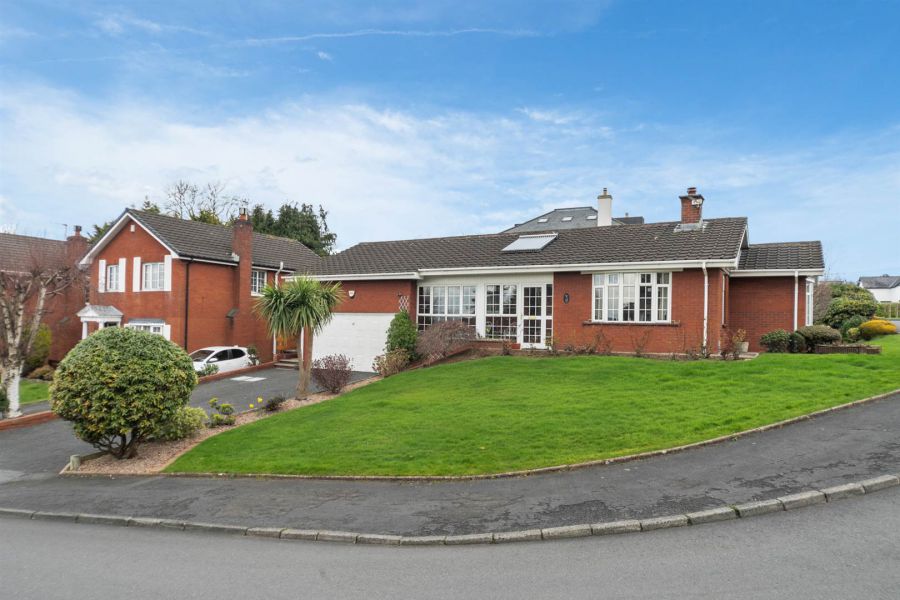3 Bed Detached Bungalow
12 Old Quay Court
marino, holywood, BT18 0HT
offers around
£499,950

Key Features & Description
The facts you need to know...
Detached bungalow
Three bedrooms, four reception rooms including study
Excellent location within walking distance of seashore
Bus and rail links nearby
Cloakroom, bathroom and ensuite shower room
Mature gardens and enclosed, sunny patio on corner site
Double garage with electric up and over door
Parking for up to four cars
In need to update to purchasers own choice
uPVC eaves and soffits
One of Holywood"s most exclusive locations
Description
The Agent's Perspective...
"Located just off Old Quay Road on the seaside of the Bangor Road, 12 Old Quay Court is quite a 'find' - a detached bungalow. Set off by a mature easily managed corner site with sheltered patio and barbecue areas to the rear this attractive home is sure to appeal.
The accommodation can be utilized in a variety of ways to suit individual needs but essentially has three bedrooms, three reception rooms and study. The bungalow is at a point where a remodel will allow a purchaser to make their own choices of internal facilities and finishes.
Being close to a convenience store, bus and train halt the bungalow is a most practical option. The sea shore is also a pleasant walk away and Holywood town centre is a bracing walk along the coastal path.
Definitely a home sure to attract great interest.
Arrange a viewing today".
The Agent's Perspective...
"Located just off Old Quay Road on the seaside of the Bangor Road, 12 Old Quay Court is quite a 'find' - a detached bungalow. Set off by a mature easily managed corner site with sheltered patio and barbecue areas to the rear this attractive home is sure to appeal.
The accommodation can be utilized in a variety of ways to suit individual needs but essentially has three bedrooms, three reception rooms and study. The bungalow is at a point where a remodel will allow a purchaser to make their own choices of internal facilities and finishes.
Being close to a convenience store, bus and train halt the bungalow is a most practical option. The sea shore is also a pleasant walk away and Holywood town centre is a bracing walk along the coastal path.
Definitely a home sure to attract great interest.
Arrange a viewing today".
Rooms
uPVC double glazed front door to:
UPVC DOUBLE GLAZED SUN PORCH 17' 0" X 4' 3" (5.1800m X 1.3000m)
Hardwood tiled floor to:
ENTRANCE HALL: 17' 9" X 9' 9" (5.4100m X 2.9700m)
Glazed screen to drawing room.
CLOAKROOM:
Hanging space, separate low flush wc, pedestal wash hand basin.
DRAWING ROOM: 18' 0" X 12' 9" (5.4900m X 3.8900m)
Tiled fireplace and hearth, baxi grate, bow window, archway to:
DINING ROOM: 9' 9" X 9' 9" (2.9700m X 2.9700m)
SITTING ROOM: 13' 9" X 11' 9" (4.1900m X 3.5800m)
Bow window.
KITCHEN: 13' 9" X 11' 9" (4.1900m X 3.5800m)
Extensive range of sage green high and low cupboards, laminate worktops, single drainer stainless steel sink unit with mixer tap, tiled floor, Bosch oven and separate microwave, ceramic hob, cooker canopy extractor, space for breakfast table and chairs, wood panelled walls, part tiled walls.
UTILITY ROOM: 11' 3" X 6' 9" (3.4300m X 2.0600m)
Range of matching cupboards, laminate worktops, stainless steel sink unit, plumbed for washing machine, tiled floor, uPVC double glazed door to rear garden.
STUDY 10' 9" X 9' 9" (3.2800m X 2.9700m)
Double uPVC double glazed doors to patio and garden.
BEDROOM (1): 13' 3" X 10' 9" (4.0400m X 3.2800m)
With built-in wardrobes and cupboards.
ENSUITE SHOWER ROOM: 5' 3" X 5' 0" (1.6000m X 1.5200m)
Low flush wc, corner vanity unit with wash hand basin, fully tiled shower cubicle with Mira 723 thermostatic shower, most of walls partly tiled.
BEDROOM (2): 14' 9" X 9' 9" (4.5000m X 2.9700m)
With built-in wardrobes and cupboards.
BEDROOM (3): 9' 9" X 9' 9" (2.9700m X 2.9700m)
Built-in wardrobes and cupboards.
BATHROOM: 9' 9" X 7' 0" (2.9700m X 2.1300m)
Enclosed bath with mixer tap, telephone hand shower, vanity unit wash hand basin with cupboards below, low flush wc, fully tiled, electric heater towel radiator.
Shelved hotpress lagged with copper cylinder Willis Water Heater.
INTEGRAL DOUBLE GARAGE: 17' 3" X 15' 7" (5.2600m X 4.7500m)
Electric up and over door, light and power. Access to utility room and house
Tarmac driveway, space for four cars.
Mature gardens to front, side and rear in lawns, flowerbeds, shrubs, borders and fencing. Large, flagged patio and barbecue area to the rear.
Broadband Speed Availability
Potential Speeds for 12 Old Quay Court
Max Download
1800
Mbps
Max Upload
220
MbpsThe speeds indicated represent the maximum estimated fixed-line speeds as predicted by Ofcom. Please note that these are estimates, and actual service availability and speeds may differ.
Property Location

Mortgage Calculator
Directions
Off main Belfast to Bangor A2, turn left into Old Quay Road and Old Quay Court is second on left hand side.
Contact Agent

Contact Rodgers & Browne
Request More Information
Requesting Info about...
12 Old Quay Court, marino, holywood, BT18 0HT

By registering your interest, you acknowledge our Privacy Policy

By registering your interest, you acknowledge our Privacy Policy






















