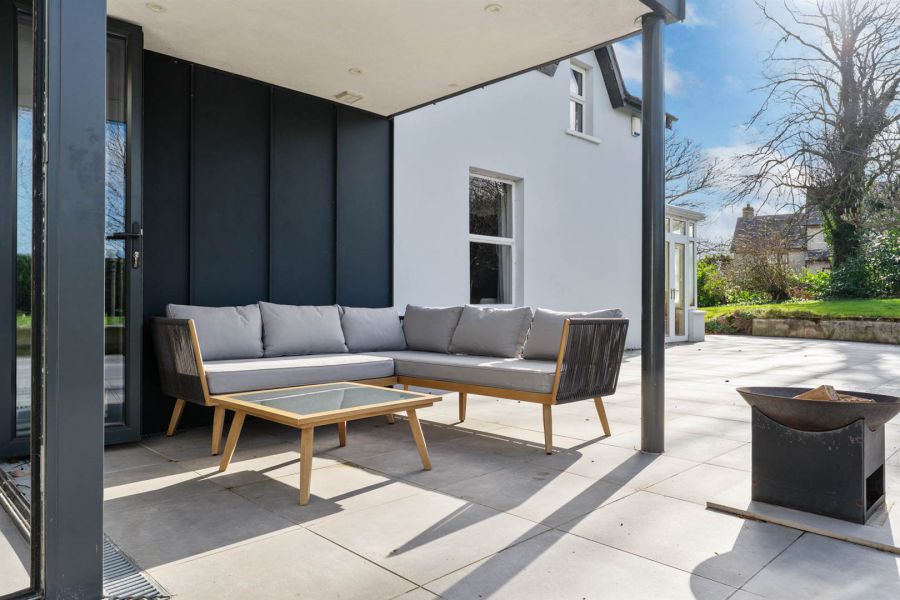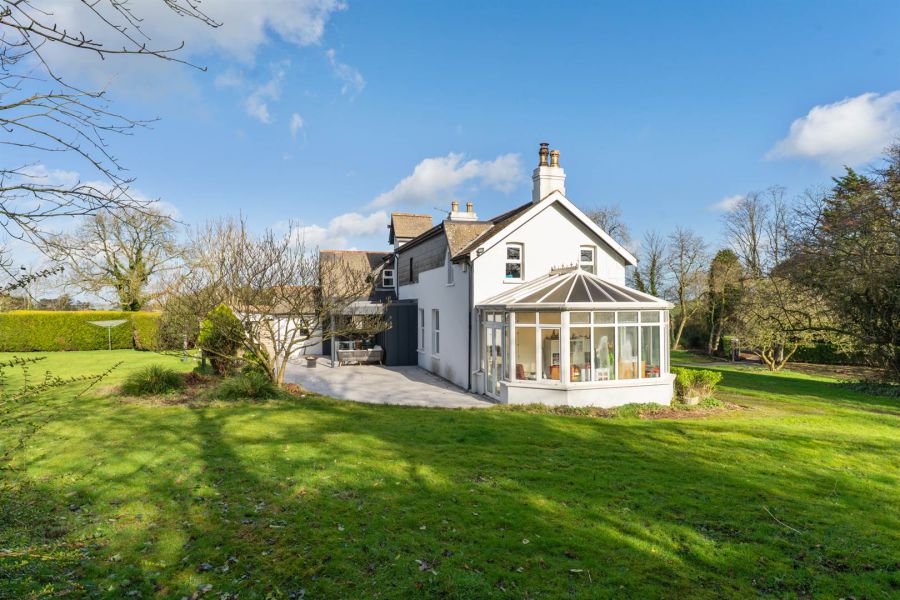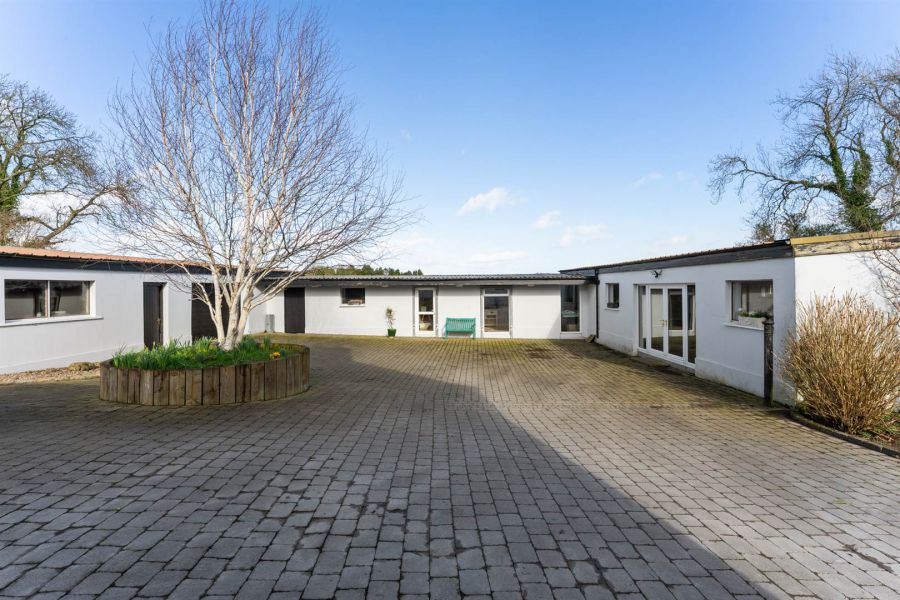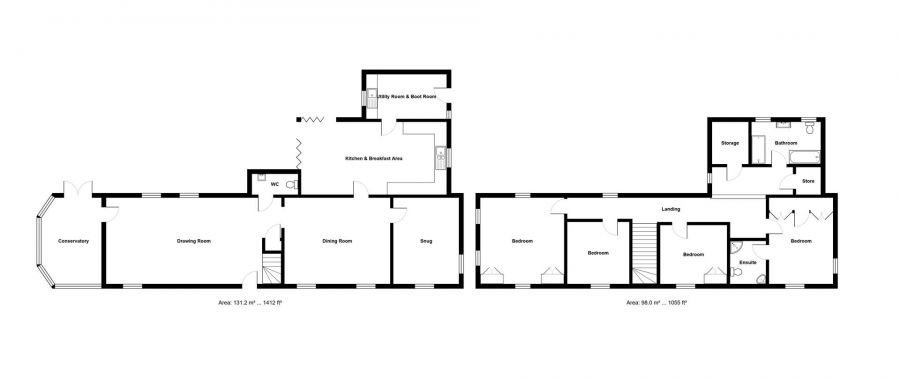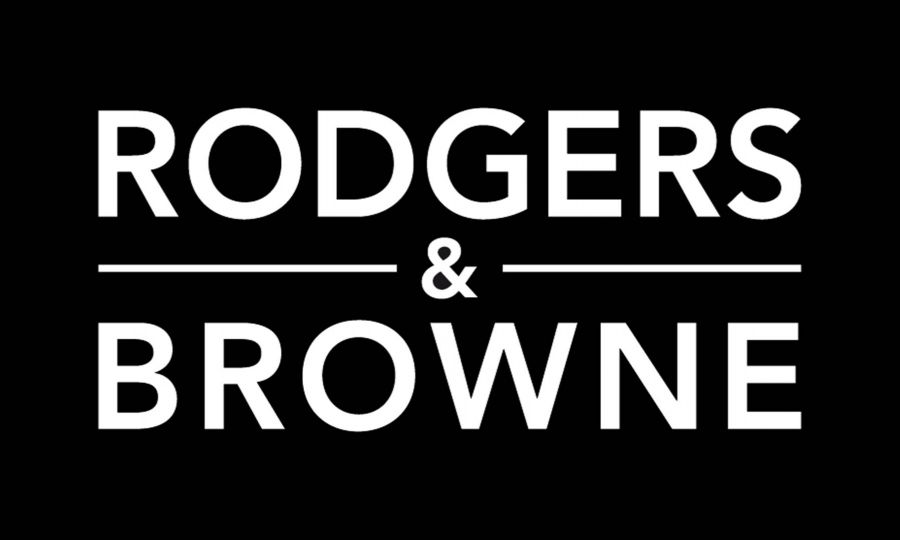4 Bed Detached House
Drumadarragh, 72 Ballymoney Road
Holywood, BT18 0JJ
offers around
£950,000

Key Features & Description
The facts you need to know...
Charming, detached family home with great character
Four bedrooms, three reception rooms plus conservatory
Lovely mature gardens and field to rear - in all, c.2.5 acres
Beautiful rural surroundings only minutes from Holywood and Belfast
Ideal for those working from home or with space-consuming hobbies
Garaging and workshop space for five or six cars
Space for boat, caravan, horse lorry or horse box with plenty of parking space behind electric gates
Lovely kitchen with dining space opening onto private sun terrace
Oil fired central heating
Cloakroom, bathroom and ensuite
Real 'at home' atmosphere
Sunny aspect to rear with large sun terrace and barbecue area
Bus stop nearby and Seahill train station also easily accessible
Ideal family home with potential for tennis court, sand school or golf practice area
Traffic light access to Belfast Bangor A2
Description
The Owner's Perspective...
We've had a magical time raising our family in Drumadarragh for the past 10 years. From the moment we moved in, it felt like home. The spacious property perfectly balanced our needs - working from home, hosting family gatherings and birthday parties, even enjoying camping adventures in our field. Having our own little piece of countryside as our backyard has been wonderful. All this while being just a short distance from Holywood or Belfast. The neighbourhood is warm and friendly. Though we're ready for our next adventure in the area, we'll always cherish the memories made in this special home
The Owner's Perspective...
We've had a magical time raising our family in Drumadarragh for the past 10 years. From the moment we moved in, it felt like home. The spacious property perfectly balanced our needs - working from home, hosting family gatherings and birthday parties, even enjoying camping adventures in our field. Having our own little piece of countryside as our backyard has been wonderful. All this while being just a short distance from Holywood or Belfast. The neighbourhood is warm and friendly. Though we're ready for our next adventure in the area, we'll always cherish the memories made in this special home
Rooms
SEMI ENCLOSED OPEN PORCH
Quarry tiled floor. Stained, leaded glass front door to:
RECEPTION HALL: 24' 3" X 14' 6" (7.39m X 4.42m)
Hardwood parquet flooring in herringbone pattern, recessed lighting, cast iron wood burning stove, cornice ceiling.
UPVC DOUBLE GLAZED CONSERVATORY: 15' 9" X 10' 3" (4.80m X 3.12m)
Slate effect tiled floor, picture rail, double uPVC double glazed French doors to sun terrace and garden.
DINING ROOM: 17' 0" X 13' 9" (5.18m X 4.19m)
Hardwood parquet flooring in herringbone pattern, cornice ceiling.
SNUG 13' 9" X 10' 9" (4.19m X 3.28m)
Feature period fireplace, marble surround, cast iron and tiled inset, slate hearth, dual aspect, cornice ceiling.
KITCHEN AND BREAKFAST AREA 23' 9" X 9' 9" (7.24m X 2.97m)
Extensive range of light oak cupboards, Quartz worktops and upstands, inset brass one and a half tub sink, mixer tap, dishwasher, tiled floor, recessed lighting. White high gloss cupboards, tall integrated fridge and freezer, tiled floor. Vertical radiator, large skylight, space for breakfast/dining table and chairs, floor to ceiling black aluminium double glazed windows and doors opening onto sun terrace, part covered barbecue area and rear garden.
BOOT ROOM AND LAUNDRY 13' 3" X 7' 3" (4.04m X 2.21m)
Extensive range of built-in cupboards, tiled floor, single drainer enamel sink unit with mixer tap, plumbed for washing machine, concealed Grant boiler, feature radiator with oak seat, door to outside.
REAR HALLWAY:
CLOAKROOM: 7' 6" X 3' 3" (2.29m X 0.99m)
Tiled floor, low flush wc, vanity unit, contemporary wash hand basin, skylight, recessed lighting, extractor fan. Separate hanging space under stairs.
Staircase with half panelled painted panels to:
BEDROOM (1): 11' 9" X 10' 10" (3.58m X 3.30m)
Feature dormer. 'Stable door' built-in wardrobes.
ENSUITE SHOWER ROOM: 5' 9" X 5' 9" (1.75m X 1.75m)
Low flush wc, floating vanity unit wash hand basin with mixer tap, products recess, fully tiled walls, tiled floor, double glazed Velux window, heated towel radiator, tiled thermostatically controlled shower cubicle, extractor fan, recessed lighting.
BEDROOM (2): 15' 3" X 13' 9" (4.65m X 4.19m)
Walnut effect flooring, twin built-in wardrobes with stable style doors, recessed lighting, triple aspect feature dormer.
BEDROOM (3): 11' 9" X 10' 0" (3.58m X 3.05m)
Feature dormer. Built-in wardrobe. White timber plank effect flooring.
BEDROOM (4): 10' 9" X 10' 3" (3.28m X 3.12m)
Feature dormer. Built-in wardrobe. White timber plank effect flooring, recessed lighting.
BATHROOM: 11' 6" X 6' 6" (3.51m X 1.98m)
Contemporary white suite comprising low flush wc with concealed cistern, panelled bath, mixer tap, telephone hand shower, floating wash hand basin with mixer tap, tiled splashback, walk in shower with "drench" and telephone hand showers, tiled shower and bath areas, recessed lighting, heated towel radiator, terrazzo effect tiled floor with Cosytoes under floor heating.
LANDING:
Built-in bookcase shelving. Shelved hotpress, hot water cylinder immersion heater. Separate eaves storage.
Extensive mature gardens in lawns, flowerbeds, borders, fencing and hedges. Large, tiled sun terrace including part covered barbecue area to rear. Sunny aspect.
Double electric gates to sweeping driveway in brick paviors, extensive brick pavior parking and turning space for several cars, boat, caravan, horse box or lorry.
Water tap. Concealed PVC oil tank. Auto flood lighting.
Double wrought iron gates to former vegetable garden and vehicle access to field, paddock.
WORKSHOP / STORE / GARAGE 49' 0" X 12' 6" (14.94m X 3.81m)
Double timber door. Light.
GARAGE: 46' 0" X 17' 6" (14.02m X 5.33m)
Electric up and over door. Light and power.
GAMES ROOM/STUDIO 41' 9" X 11' 6" (12.73m X 3.51m)
Plus 9'9" x 4'9" (2.97m x 1.45m) recess. Potential for conversion to accommodation/annexe subject to permissions. uPVC tongue and groove ceiling, recessed lighting, oak effect laminate flooring.
LOG STORE/GARDEN STORE 20' 6" X 11' 0" (6.25m X 3.35m)
OFFICE/THERAPY ROOM 19' 3" X 9' 9" (5.87m X 2.97m)
Oak timber flooring, recessed lighting. Floor to ceiling uPVC double glazed window. uPVC double glazed door from courtyard.
Broadband Speed Availability
Potential Speeds for 72 Ballymoney Road
Max Download
10000
Mbps
Max Upload
10000
MbpsThe speeds indicated represent the maximum estimated fixed-line speeds as predicted by Ofcom. Please note that these are estimates, and actual service availability and speeds may differ.
Property Location

Mortgage Calculator
Directions
Off Bangor to Belfast (A2) carriageway opposite Craigdarragh Road.
Contact Agent

Contact Rodgers & Browne
Request More Information
Requesting Info about...
Drumadarragh, 72 Ballymoney Road, Holywood, BT18 0JJ
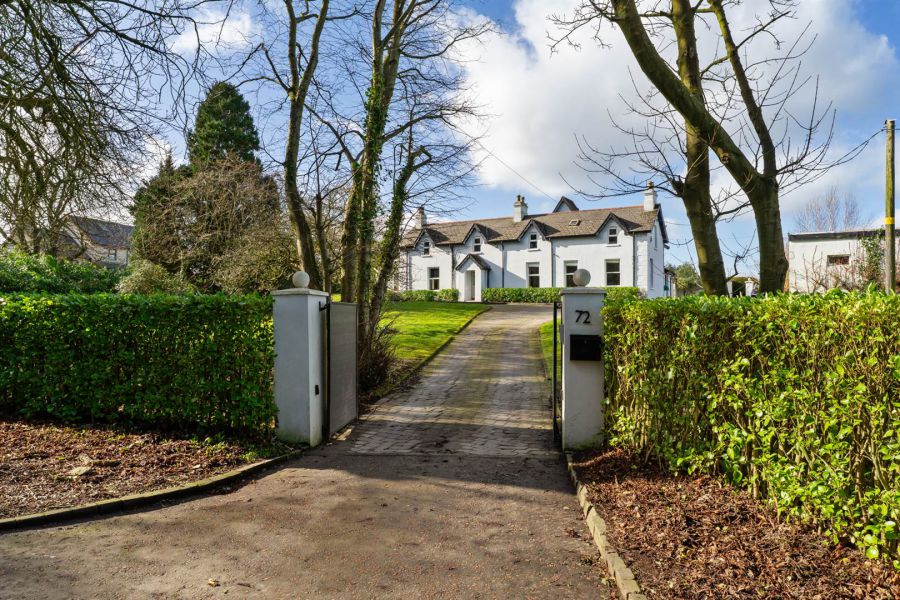
By registering your interest, you acknowledge our Privacy Policy

By registering your interest, you acknowledge our Privacy Policy

























