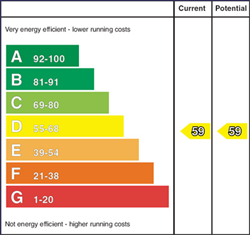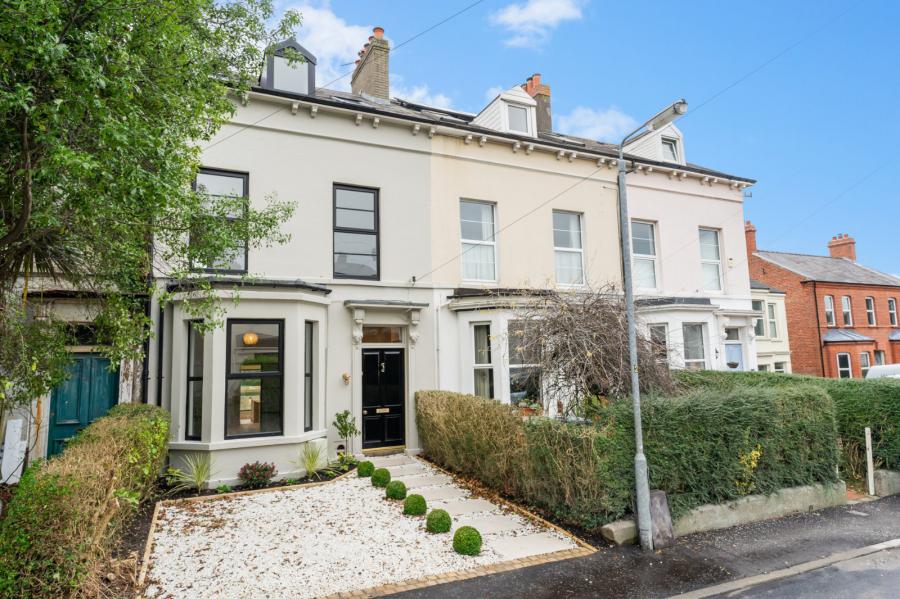4 Bed Terrace House
8 Church Avenue
holywood, county down, BT18 9BJ
price
£595,000

Key Features & Description
Description
Simon Brien are delighted to bring to the market, number 8 Church Avenue, Holywood. This stunning four-bedroom townhouse, has been recently renovated to an exceptional standard, offering modern luxury while retaining its timeless character. Situated just a short stroll from Holywood´s bustling town centre, residents can enjoy boutique shops, award-winning restaurants, and excellent transport links to Belfast and beyond.
Upon entering, you are greeted by a beautifully designed interior with meticulous attention to detail throughout. The ground floor boasts a spacious and light-filled living room with a feature marble fireplace, leading through to the dining room, seamlessly blending contemporary finishes with a warm, welcoming ambiance. The stylish, bespoke fully-fitted kitchen with island unit, is a true highlight, featuring premium appliances, sleek cabinetry, and quartz countertops.
The first and second floors accommodate four generously sized bedrooms, each offering a tranquil retreat. The primary bedroom includes a luxurious Jack & Jill en-suite bathroom, and bedroom three benefits from a contemporary en-suite shower room, while the other rooms are serviced by a contemporary Jack & Jill family bathroom finished with high-end fittings and tasteful decor. Further benefits include a separate WC to the first floor, gas fired central heating and uPVC double glazing throughout.
Outside, the property enjoys a private rear garden laid in lawn, paved patio area with pergola, ideal for relaxing or alfresco dining. To the front, there is a loose stoned pebbled driveway for off-street parking.
With its prime location, exquisite renovation, and exceptional living spaces, 8 Church Avenue offers an unparalleled opportunity to acquire a truly remarkable family home in one of Holywood´s most sought-after areas.
Rarely do properties of this quality present themselves to the open market and we highly recommend an internal inspection to appreciate all this property has to offer.
Simon Brien are delighted to bring to the market, number 8 Church Avenue, Holywood. This stunning four-bedroom townhouse, has been recently renovated to an exceptional standard, offering modern luxury while retaining its timeless character. Situated just a short stroll from Holywood´s bustling town centre, residents can enjoy boutique shops, award-winning restaurants, and excellent transport links to Belfast and beyond.
Upon entering, you are greeted by a beautifully designed interior with meticulous attention to detail throughout. The ground floor boasts a spacious and light-filled living room with a feature marble fireplace, leading through to the dining room, seamlessly blending contemporary finishes with a warm, welcoming ambiance. The stylish, bespoke fully-fitted kitchen with island unit, is a true highlight, featuring premium appliances, sleek cabinetry, and quartz countertops.
The first and second floors accommodate four generously sized bedrooms, each offering a tranquil retreat. The primary bedroom includes a luxurious Jack & Jill en-suite bathroom, and bedroom three benefits from a contemporary en-suite shower room, while the other rooms are serviced by a contemporary Jack & Jill family bathroom finished with high-end fittings and tasteful decor. Further benefits include a separate WC to the first floor, gas fired central heating and uPVC double glazing throughout.
Outside, the property enjoys a private rear garden laid in lawn, paved patio area with pergola, ideal for relaxing or alfresco dining. To the front, there is a loose stoned pebbled driveway for off-street parking.
With its prime location, exquisite renovation, and exceptional living spaces, 8 Church Avenue offers an unparalleled opportunity to acquire a truly remarkable family home in one of Holywood´s most sought-after areas.
Rarely do properties of this quality present themselves to the open market and we highly recommend an internal inspection to appreciate all this property has to offer.
Rooms
Entrance
Hardwood front door leading into...
Spacious Reception Hall
Solid engineered herringbone hardwood flooring, electrics cupboard, recessed spotlighting, decorative cornicing, access to dining room
Dining Room 12'3" X 11'2" (3.73m X 3.4m)
Solid engineered herringbone hardwood flooring, outlook to rear, access to living room
Living Room 14'5" X 12'5" (4.4m X 3.78m)
Open feature marble fireplace with cast iron inset, tiled hearth and marble surround, solid engineered herringbone hardwood flooring, outlook to front, cornice ceiling
Bespoke Luxury Fitted Kitchen 18'3" X 10'4" (5.56m X 3.15m)
Fantastic range of high and low level units, quartz work surface, 5 ring electric hob, integrated combi grill and microwave, integrated oven, integrated fridge and freezer, larder cupboard with brand new gas boiler, plumbed for washing machine, space for tumble dryer, island unit with quartz work surface, stainless steel sink unit with Quooker tap, integrated dishwasher, ample storage, casual dining, tiled flooring, recessed spotlighting, sliding doors leading to rear garden
First Floor Landing
Cornice ceiling, access to WC
Bedroom 2 12'7" X 10'11" (3.84m X 3.33m)
Outlook to side and rear, access to roofspace, recessed spotlighting
WC
White suite comprising with low flush WC, floating wash hand basin with mixer tap and Lusso stone tiled splashback, tiled flooring, recessed spotlighting, cornice ceiling
Principal Bedroom 17'4" X 13'2" (5.28m X 4.01m)
Outlook to front, decorative ceiling rose, cornice ceiling, access to Jack & Jill en-suite
Jack & Jill Ensuite
White suite comprising of high flush WC, Lusso stone wash hand basin with mixer tap and tiled splashback with storage below, stand alone bath with hot and cold tap and telephonic hand set, walk in thermostatic controlled shower with handset and rainfall shower head, partly tiled walls, tiled floor, cornice ceiling, recessed spotlighting
Second Floor Landing
Recessed spotlighting
Bedroom 3 12'10" X 11'5" (3.9m X 3.48m)
Velux window, outlook to front, recessed spotlighting, access to roofspace
Ensuite shower room
White suite comprising, low flush WC, wash hand basin with mixer tap and Lusso stone tiled splashback with storage below, walk in thermostatically controlled shower with rainfall shower head and handset, partly tiled walls, tiled flooring, velux window, chrome heated towel rail
Bedroom 4 11'9" X 10'5" (3.58m X 3.18m)
Recessed spotlighting, outlook to rear with fantastic views over Cavehill and Belfast Lough
Outside
Externally to the front there is a loose stone pebbled driveway with plantings and shrubs.
Rear garden laid in lawns with paved patio, ideal for outdoor entertaining.
Rear garden laid in lawns with paved patio, ideal for outdoor entertaining.
Broadband Speed Availability
Potential Speeds for 8 Church Avenue
Max Download
1000
Mbps
Max Upload
220
MbpsThe speeds indicated represent the maximum estimated fixed-line speeds as predicted by Ofcom. Please note that these are estimates, and actual service availability and speeds may differ.
Property Location

Mortgage Calculator
Contact Agent

Contact Simon Brien (Holywood)
Request More Information
Requesting Info about...
8 Church Avenue, holywood, county down, BT18 9BJ

By registering your interest, you acknowledge our Privacy Policy

By registering your interest, you acknowledge our Privacy Policy





































