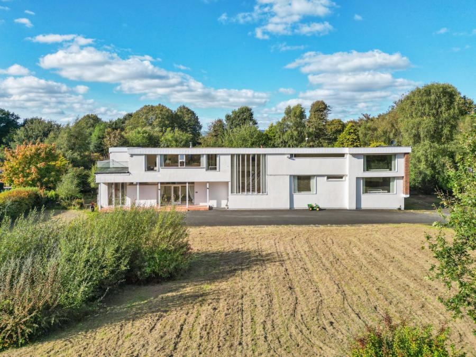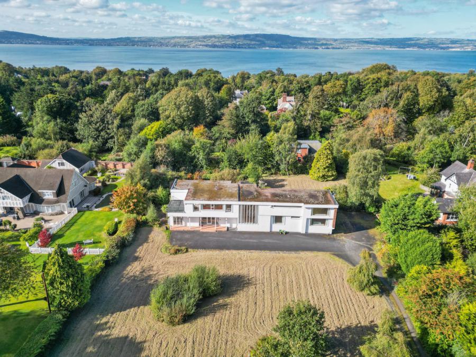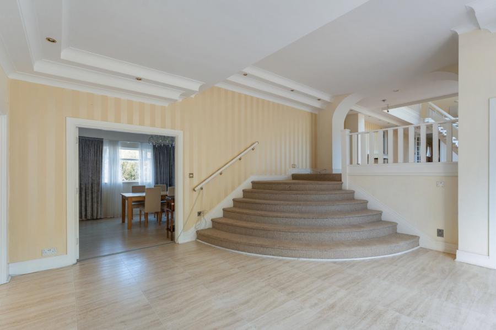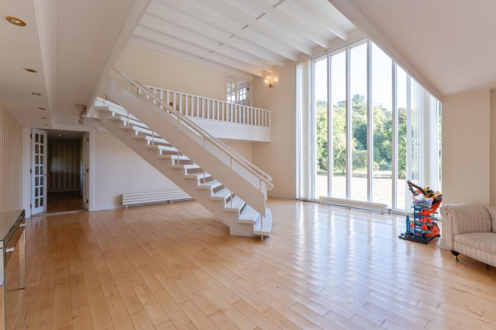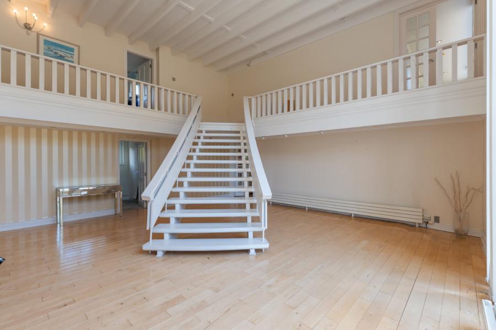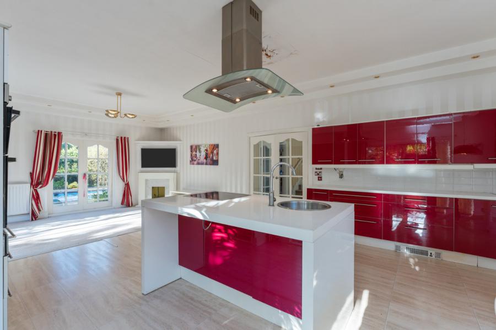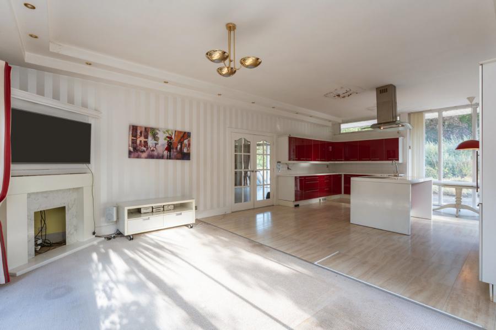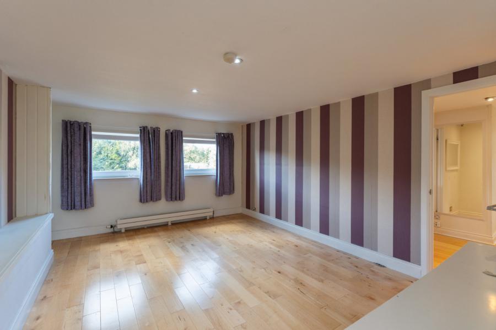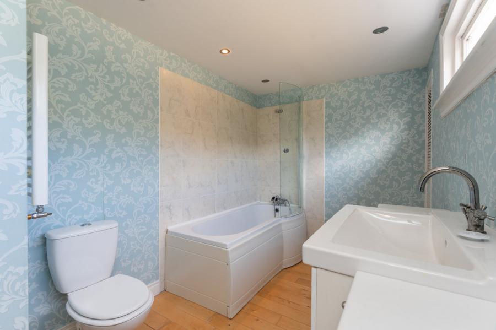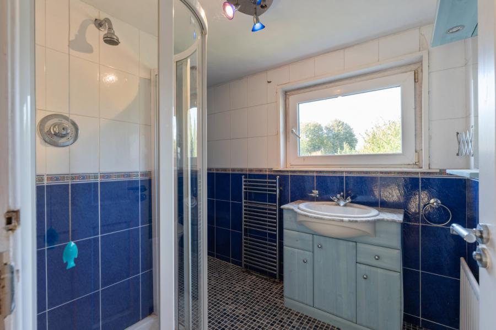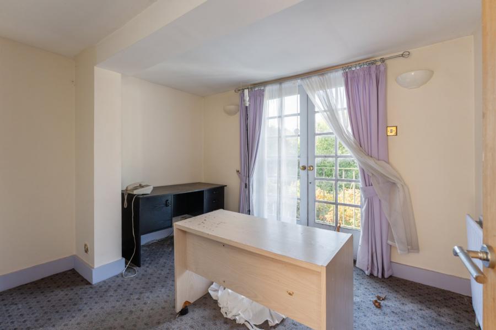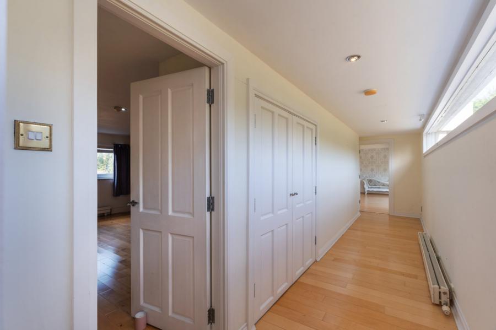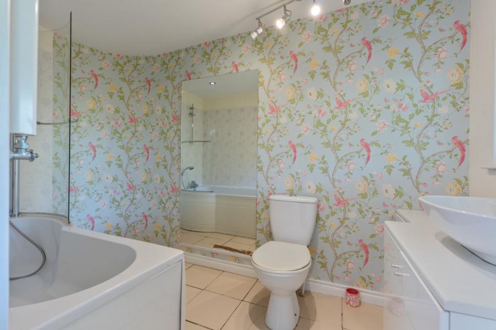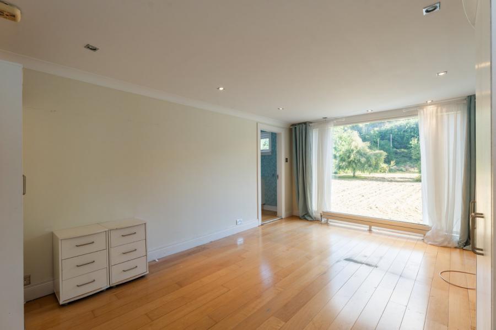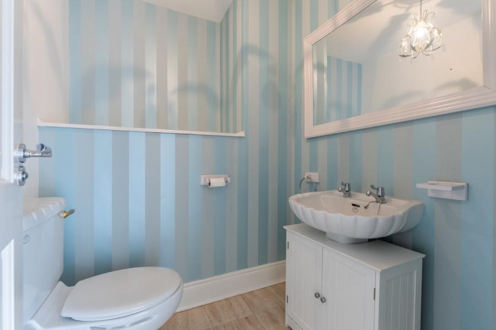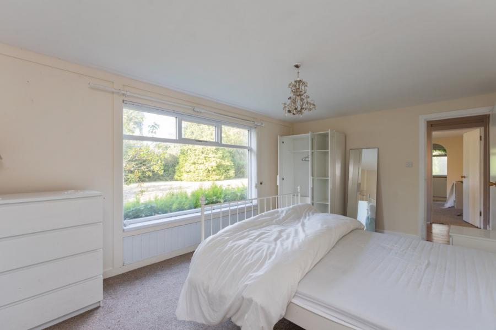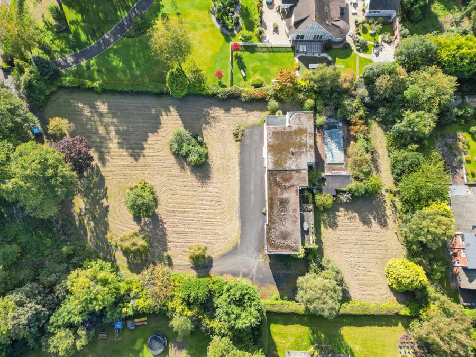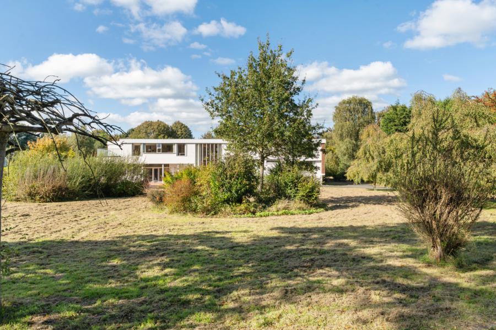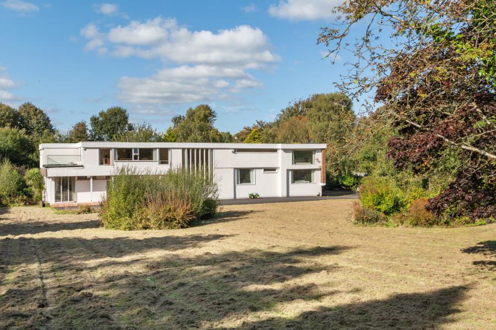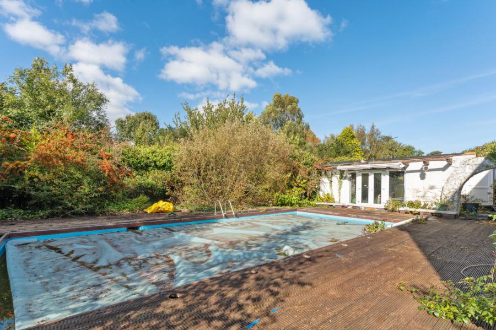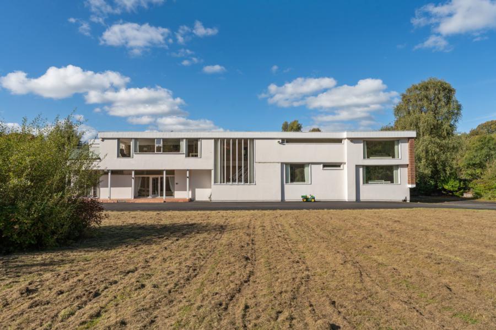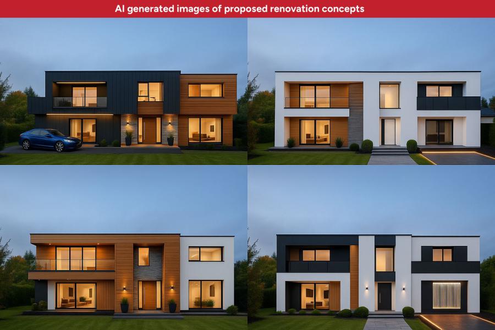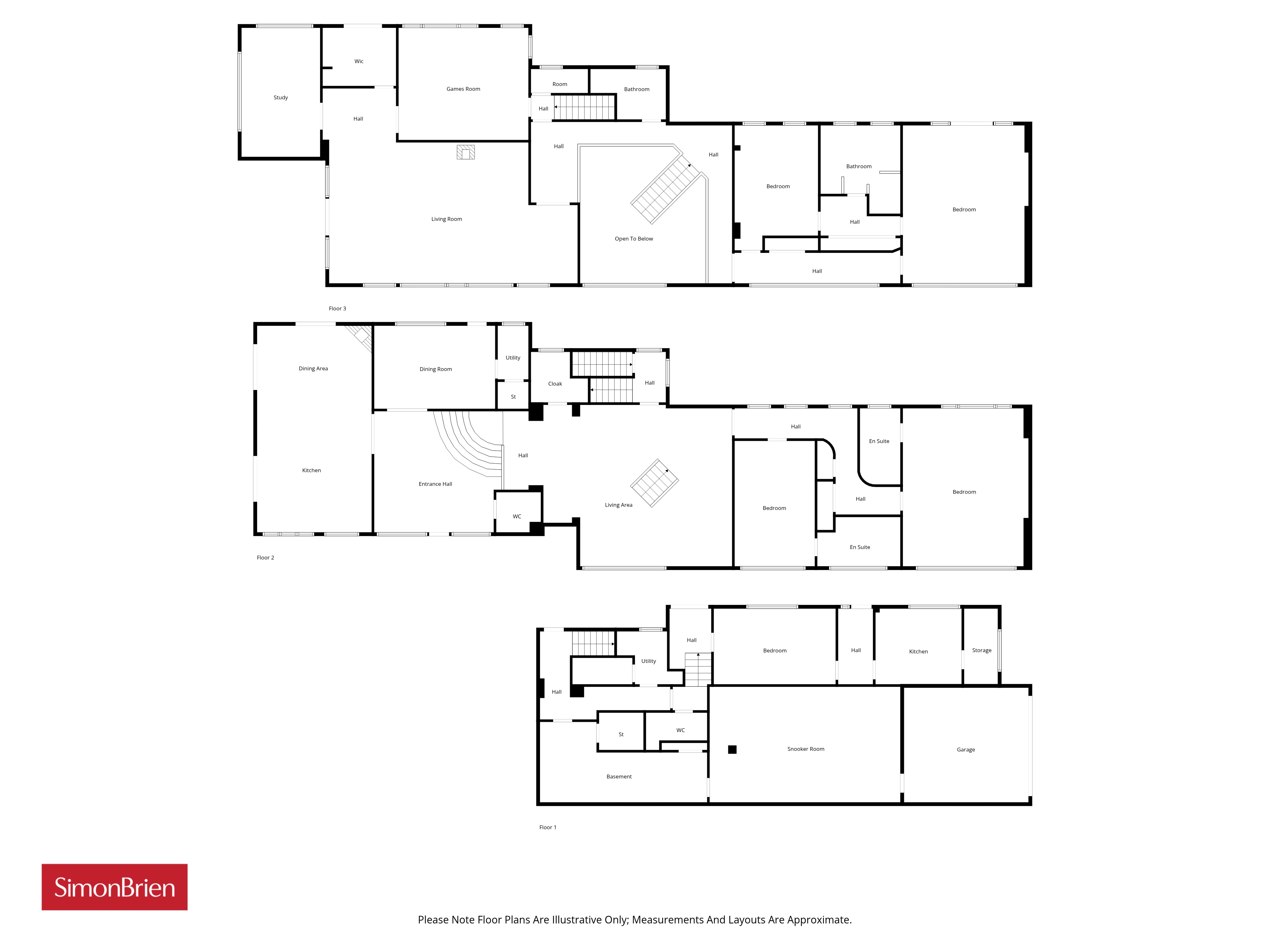5 Bed Detached House
138 Bangor Road
Holywood, County Down, BT18 0ES
price
£995,000

Key Features & Description
Description
Occupying a private mature site extending to approximately 1.5 acres and accessed via a sweeping driveway, 138 Bangor Road is a substantial residence extending to c. 6,265 sq ft in one of North Down´s most prestigious locations.
The property is well positioned, 5 minutes from Holywood, 10 minutes from Bangor, and 15 minutes from Belfast City Centre. The nearby Cultra railway halt is also only 5 minutes away providing excellent connections to Bangor and Belfast. The George Best Belfast City Airport is within 10 minutes. The Cultra shoreline is within a 10 minute walk providing pleasant coastal walks to Holywood and Bangor.
Built in 1971, the house is of contemporary design and offers spacious accommodation over 3 levels with a layout adaptable to differing family requirements.
With four generous double bedrooms, each with its own ensuite, alongside four well-proportioned reception rooms providing versatile space for both everyday living and entertaining. A fitted kitchen, open plan to a spacious living and dining area, sits at the heart of the home, complemented by a practical utility room. Large windows capture views of the landscaped grounds, filling the interiors with natural light and enhancing the sense of space.
Adding to its appeal, a self-contained annex with private entrance includes a double bedroom, shower room, living room, and fully fitted kitchen-ideal for extended family or guests. A large basement offers excellent storage as well as a snooker room and integral double garage.
The house is in need of modernisation and offers the prospective purchaser the opportunity to renovate the house to their own specification and create a contemporary home on an excellent site in the heart of the Cultra area.
Occupying a private mature site extending to approximately 1.5 acres and accessed via a sweeping driveway, 138 Bangor Road is a substantial residence extending to c. 6,265 sq ft in one of North Down´s most prestigious locations.
The property is well positioned, 5 minutes from Holywood, 10 minutes from Bangor, and 15 minutes from Belfast City Centre. The nearby Cultra railway halt is also only 5 minutes away providing excellent connections to Bangor and Belfast. The George Best Belfast City Airport is within 10 minutes. The Cultra shoreline is within a 10 minute walk providing pleasant coastal walks to Holywood and Bangor.
Built in 1971, the house is of contemporary design and offers spacious accommodation over 3 levels with a layout adaptable to differing family requirements.
With four generous double bedrooms, each with its own ensuite, alongside four well-proportioned reception rooms providing versatile space for both everyday living and entertaining. A fitted kitchen, open plan to a spacious living and dining area, sits at the heart of the home, complemented by a practical utility room. Large windows capture views of the landscaped grounds, filling the interiors with natural light and enhancing the sense of space.
Adding to its appeal, a self-contained annex with private entrance includes a double bedroom, shower room, living room, and fully fitted kitchen-ideal for extended family or guests. A large basement offers excellent storage as well as a snooker room and integral double garage.
The house is in need of modernisation and offers the prospective purchaser the opportunity to renovate the house to their own specification and create a contemporary home on an excellent site in the heart of the Cultra area.
Rooms
Ground Floor
Open Entrance Porch
Double glazed front doors with side panels.
Reception Hall
Corniced ceiling, recess lighting.
WC
Low flush WC, pedestal wash hand basin.
Raised Living Area 26'5" X 22'7" (8.05m X 6.88m)
Solid wood flooring, full length window, feature central staircase to First Floor Gallery Landing.
Cloakroom
Rear Hall
Secondary staircase to First Floor. Stairway to Lower Ground Floor.
Inner Hall
Shelved airing cupboard.
Bedroom 4 17'4" X 11'4" (5.28m X 3.45m)
Corniced ceiling.
Ensuite Bathroom
White suite comprising: panelled bath with mixer taps, vanity sink unit, low flush WC.
Bedroom 2 22'3" X 18'0" (6.78m X 5.49m)
Ensuite Bathroom 2
White suite comprising: panelled bath with mixer taps, vanity sink unit, low flush WC, heated towel radiator.
Dining Room 16'9" X 39'4" (5.10m X 12.00m)
Corniced ceiling, aluminium door to rear.
Utility Room/Pantry 11'5" X 4'4" (3.48m X 1.32m)
Builtin storage and cupboards.
Kitchen / Dining 28'7" X 16'5" (8.70m X 5.00m)
Range of high and low level units, laminate work surfaces, island unit, integrated dishwasher, ceramic hob, circular stainless steel sink unit, aluminium sliding doors to patio and garden, integrated high level oven, hardwood glazed door to rear garden, stainless steel extractor fan above hob.
First Floor
Gallery landing 34'0" X 19'8" (10.36m X 6.00m)
Outlook over front garden, stone fireplace with free standing cast iron stove, double doors to terrace area.
Living Room 18'1" X 10'9" (5.50m X 3.28m)
Games Room 17'8" X 15'6" (5.38m X 4.72m)
Access to secondary staircase to Ground Floor.
Study 10'4" X 8'3" (3.15m X 2.51m)
Shower Room
White suite comprising: vanity sink unit, low flush WC, towel radiator, fully tiled walls.
Bedroom 3 15'5" X 12'1" (4.70m X 3.68m)
Jack And Jill Bathroom
Coloured suite comprising: Corner panelled bath, low flush WC, wash hand basin in vanity unit, double shower cubicle, fully tiled walls.
Bedroom 1 23'3" X 17'4" (7.09m X 5.28m)
uPVC double glazed French doors to large terrace.
Dressing Room
Built in wardrobes.
Basement 23'9" X 10'1" (7.24m X 3.07m)
Snooker Room 27'0" X 16'8" (8.23m X 5.08m)
Garage 17'2" X 16'7" (5.23m X 5.05m)
Electric roller door, light and power.
Boiler Room
Bathroom
Panelled bath, low flush WC, pedestal wash hand basin.
Bedroom 5 17'1" X 10'9" (5.20m X 3.28m)
Outlook to garden.
Rear Hall
uPVC double glazed door to garden.
Sitting Room 12'2" X 10'9" (3.70m X 3.28m)
Views to Garden.
Kitchen 2 11'0" X 8'3" (3.35m X 2.51m)
Range of built in units, laminate work surfaces single drainer stainless steel sink unit, ceramic hob, built in oven.
Outside
Extensive site of just under 1.5 acre laid in lawns bordered by mature hedging and trees, paved patio area, sweeping tarmac driveway.
Former swimming pool and pool room.
Former swimming pool and pool room.
Broadband Speed Availability
Potential Speeds for 138 Bangor Road
Max Download
1800
Mbps
Max Upload
220
MbpsThe speeds indicated represent the maximum estimated fixed-line speeds as predicted by Ofcom. Please note that these are estimates, and actual service availability and speeds may differ.
Property Location

Mortgage Calculator
Contact Agent

Contact Simon Brien (Holywood)
Request More Information
Requesting Info about...
138 Bangor Road, Holywood, County Down, BT18 0ES
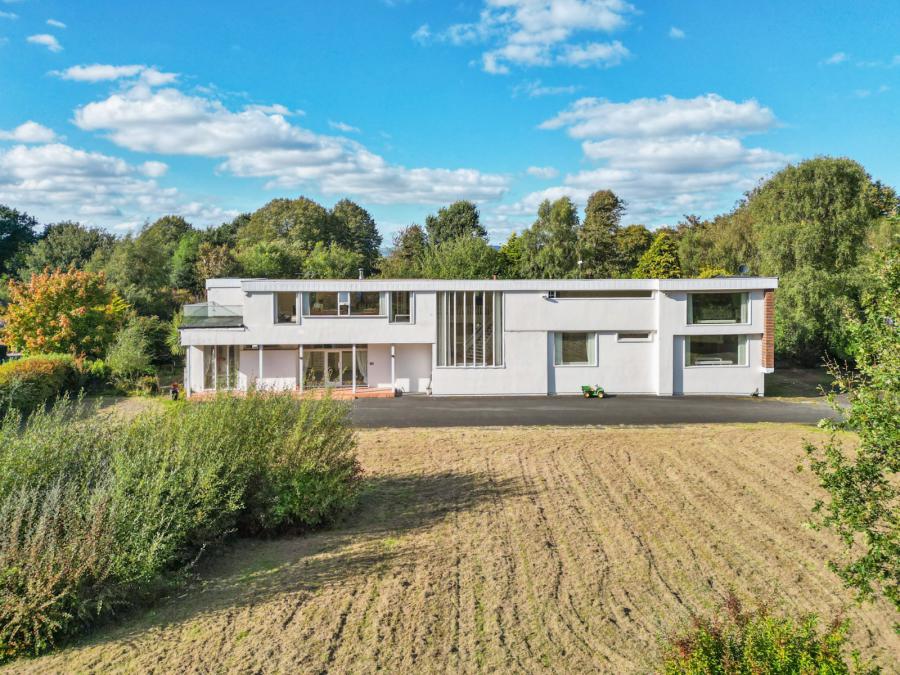
By registering your interest, you acknowledge our Privacy Policy

By registering your interest, you acknowledge our Privacy Policy

