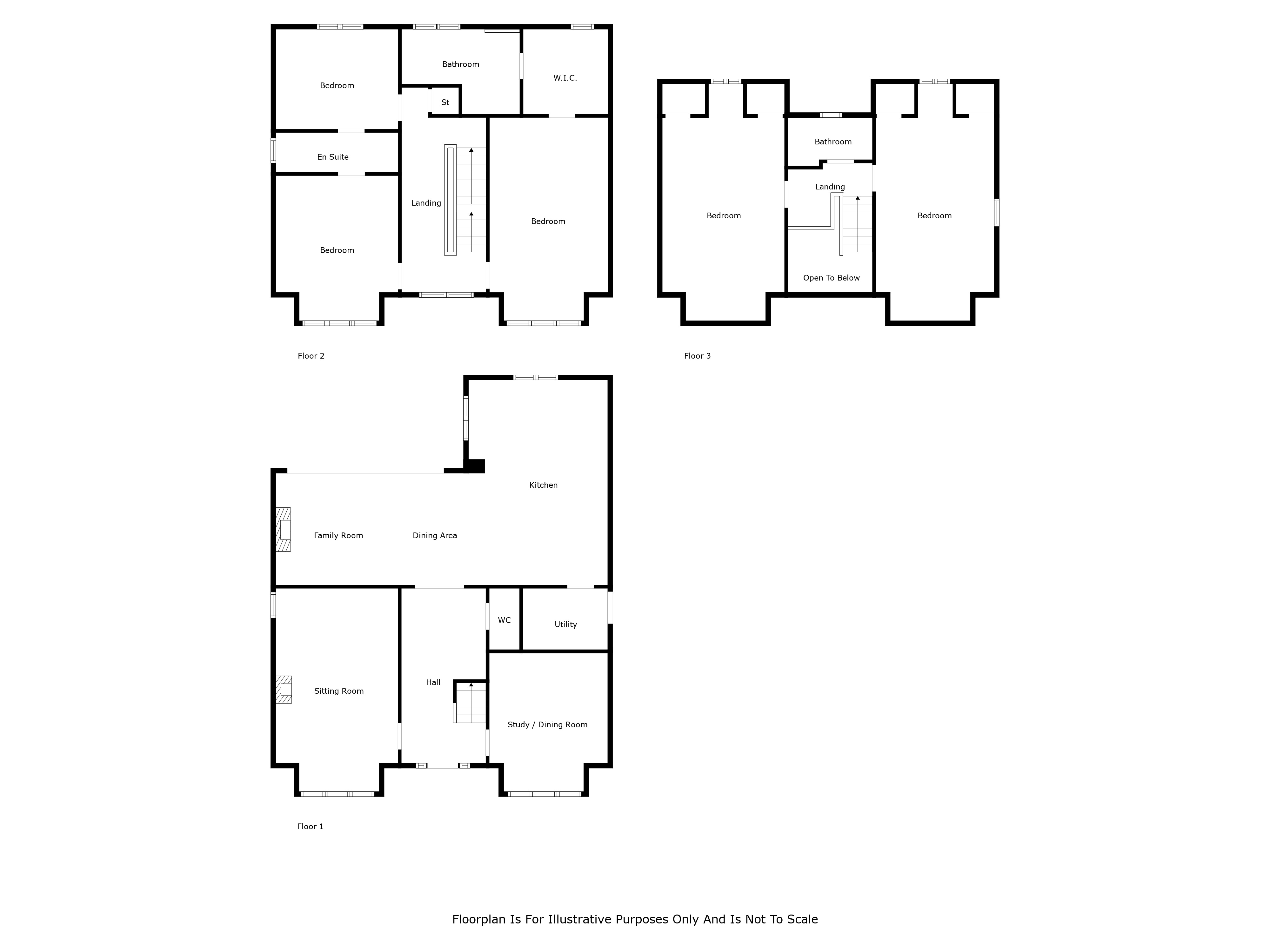5 Bed Detached House
3 Martello Gate
Holywood, County Down, BT18 9GE
offers over
£995,000
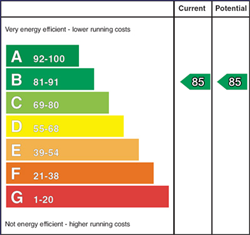
Key Features & Description
Description
We are delighted to bring 3 Martello Gate to the market - an exceptional detached home constructed in 2021 by the highly regarded MG Construction. Built and finished to an outstanding standard, this property offers luxury, space, and modern living in a highly sought-after location.
Tucked away in a quiet enclave of just five homes, No. 3 occupies the largest footprint, surrounded by beautifully maintained lawns and mature hedging. The property enjoys an enviable position off Victoria Road in Holywood town centre, just a five-minute stroll to the High Street, where you´ll find a wide range of cafés, shops, schools, and recreational amenities. Belfast City Airport is just five minutes away by car, with Belfast City Centre accessible in under ten minutes.
The accommodation is spacious and thoughtfully laid out. A bright and airy entrance hall leads to two formal reception rooms to the front - a cosy sitting room with gas stove and a separate study or dining room with bespoke cabinetry. To the rear, an impressive open-plan kitchen, living and dining space forms the heart of the home, featuring a luxury kitchen by Function Design with integrated appliances and sliding doors opening to a private rear garden and patio. A utility room and cloakroom complete the ground floor.
Upstairs, the solid concrete first floor offers three generously sized bedrooms. The principal suite benefits from a dressing room with bespoke cabinetry and luxury ensuite bathroom, while the remaining two bedrooms share a stylish Jack and Jill ensuite shower room. The second floor provides two further large double bedrooms and an additional shower room - ideal for guests, older children, or working from home.
Additional features include underfloor heating on the ground and first floors, hardwood windows, a detached garage with EV point, generous driveway parking, and mature landscaped gardens. This is a rare opportunity to acquire a beautifully designed, modern home in the heart of Holywood - early viewing is highly recommended.
We are delighted to bring 3 Martello Gate to the market - an exceptional detached home constructed in 2021 by the highly regarded MG Construction. Built and finished to an outstanding standard, this property offers luxury, space, and modern living in a highly sought-after location.
Tucked away in a quiet enclave of just five homes, No. 3 occupies the largest footprint, surrounded by beautifully maintained lawns and mature hedging. The property enjoys an enviable position off Victoria Road in Holywood town centre, just a five-minute stroll to the High Street, where you´ll find a wide range of cafés, shops, schools, and recreational amenities. Belfast City Airport is just five minutes away by car, with Belfast City Centre accessible in under ten minutes.
The accommodation is spacious and thoughtfully laid out. A bright and airy entrance hall leads to two formal reception rooms to the front - a cosy sitting room with gas stove and a separate study or dining room with bespoke cabinetry. To the rear, an impressive open-plan kitchen, living and dining space forms the heart of the home, featuring a luxury kitchen by Function Design with integrated appliances and sliding doors opening to a private rear garden and patio. A utility room and cloakroom complete the ground floor.
Upstairs, the solid concrete first floor offers three generously sized bedrooms. The principal suite benefits from a dressing room with bespoke cabinetry and luxury ensuite bathroom, while the remaining two bedrooms share a stylish Jack and Jill ensuite shower room. The second floor provides two further large double bedrooms and an additional shower room - ideal for guests, older children, or working from home.
Additional features include underfloor heating on the ground and first floors, hardwood windows, a detached garage with EV point, generous driveway parking, and mature landscaped gardens. This is a rare opportunity to acquire a beautifully designed, modern home in the heart of Holywood - early viewing is highly recommended.
Rooms
Ground Floor
Spacious Reception Hall
Cerami tiled floor, corniced ceiling, low voltage spotlights. Alarm control panel.
Sitting Room 20'3" X 12'0" (6.17m X 3.66m(IntoBay))
Cast iron gas fire, corniced ceiling, low voltage spotlights.
Study Or Dining Room 13'5" X 11'8" (4.10m X 3.56m(IntoBay))
Excellent range of built in cabinets by Function Design, corniced ceiling.
Ground Floor WC
Concealed cistern WC, wash hand basin with chrome mixer taps, tiled splashback, ceramic tiled floor, chrome low voltage spotlights, extractor fan.
Open Plan Kitchen/Living/Dining (L Shaped) 33'0" X 20'6" (10.06m X 6.25m)
Glazed double doors from Reception Hall. Bespoke fitted kitchen by Function Design, excellent range of high and low level solid wood hand painted units with quartz worksurface and upstands. Large island unit with breakfast bar, integrated fridge and freezer, integrated dishwasher, pull out bins, built in pantry, Range Cooker, quartz splashback, stainless steel extractor canopy above, chrome low voltage spotlighting, inset stainless steel 1 1/4 sink unit with chrome mixer taps, high level feature gas fire. Hardwood double glazed sliding doors to patio and garden.
Utility Room 8'7" X 6'11" (2.62m X 2.10m)
Range of built in units, quartz work surfaces and inset sink unit, chrome mixer taps, plumbed for washing machine, space for tumble dryer. Hardwood door to garden and driveway. Low voltage spotlights, extractor fan.
First Floor
Landing
Low voltage spotlights, linen cupboard.
Bedroom 2 12'1" X 9'9" (3.68m X 2.97m)
Access to Jack and Jill Ensuite.
Ensuite Shower Room
Contemporary white suite comprising: concealed cistern WC, low voltage spotlights, wash hand basin in vanity unit with chrome mixer taps, backlit mirror, chrome heated towel radiator, large fully tiled shower cubicle with thermostatic shower unit, ceramic tiled floor. Access to Bedroom 2 & 3.
Bedroom 3 14'4" X 12'0" (4.37m X 3.66m(Intobay))
Access to Jack and Jill Ensuite.
Bedroom 1 20'6" X 11'8" (6.25m X 3.56m(Intobay))
Low voltage spotlights. Access to:
Dressing Room 8'5" X 6'9" (2.57m X 2.06m)
Excellent range of bespoke fitted wardrobes and drawers by 'Function Design'.
Ensuite Bathroom
Stunning white suite comprising: concealed cistern WC, wash hand basin with chrome mixer taps and tiled splashback in vanity unit, backlit mirror, large walk in fully tiled shower cubicle with thermostatic shower unit, free standing bath with feature chrome mixer taps, ceramic tiled floor, partly tiled walls, chrome towel radiator, low voltage spotlights.
Second Floor
Shower Room
White suite comprising: Low flush WC, wash hand basin with chrome mixer taps and tiled splashback, backlit mirror, chrome fully tiled shower cubicle, chrome thermostatic shower unit, chrome towel radiator, velux window, storage into eaves.
Bedroom 4 24'8" X 11'9" (7.52m X 3.58m(Atwidestpointsandintoeaves))
Storage into eaves.
Bedroom 5 24'8" X 12'2" (7.52m X 3.70m(Intoeavesandatwidestpoints))
Storage into eaves.
Outside
Well maintained front and good size sunny rear garden, laid to well-tended lawns with extensive paved patio area, outside lighting, feature stone wall. Outside and external power outlet.
Detached Garage
Light and power, up and over door. EV car charger.
Broadband Speed Availability
Potential Speeds for 3 Martello Gate
Max Download
1800
Mbps
Max Upload
220
MbpsThe speeds indicated represent the maximum estimated fixed-line speeds as predicted by Ofcom. Please note that these are estimates, and actual service availability and speeds may differ.
Property Location

Mortgage Calculator
Contact Agent

Contact Simon Brien (Holywood)
Request More Information
Requesting Info about...
3 Martello Gate, Holywood, County Down, BT18 9GE
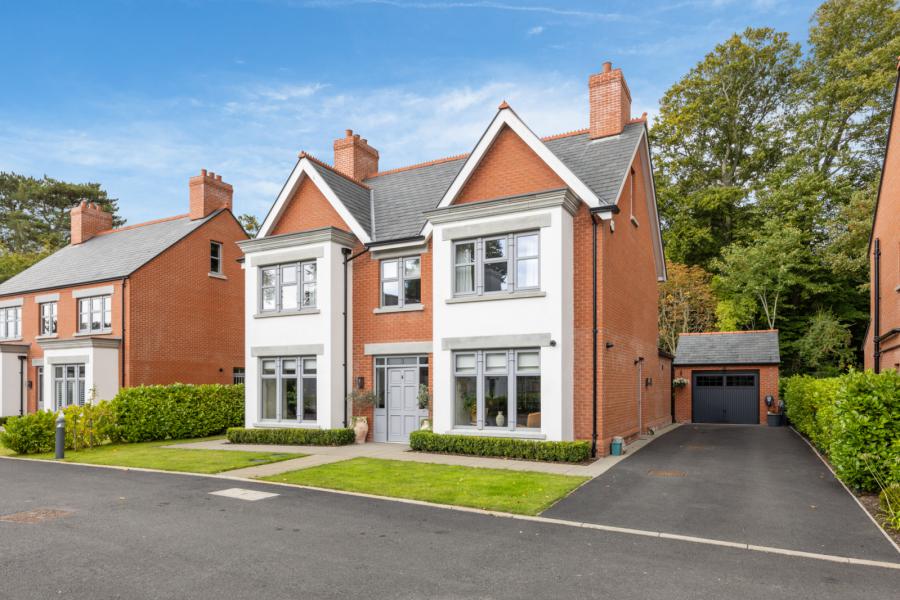
By registering your interest, you acknowledge our Privacy Policy

By registering your interest, you acknowledge our Privacy Policy


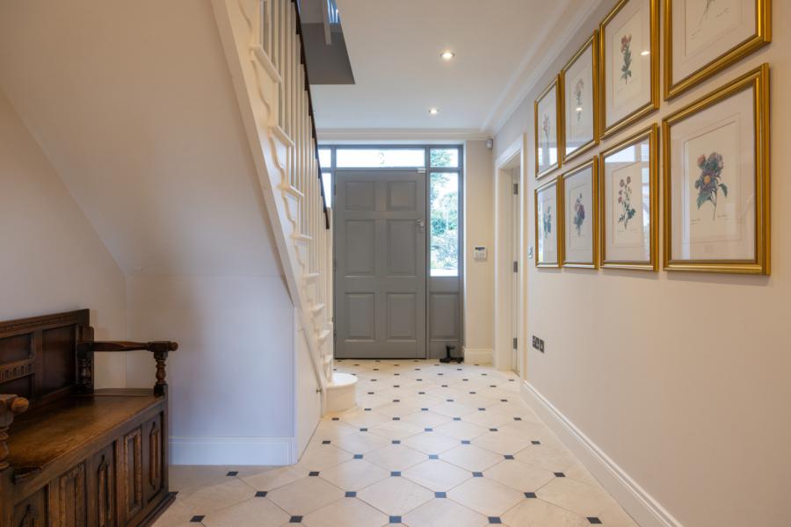
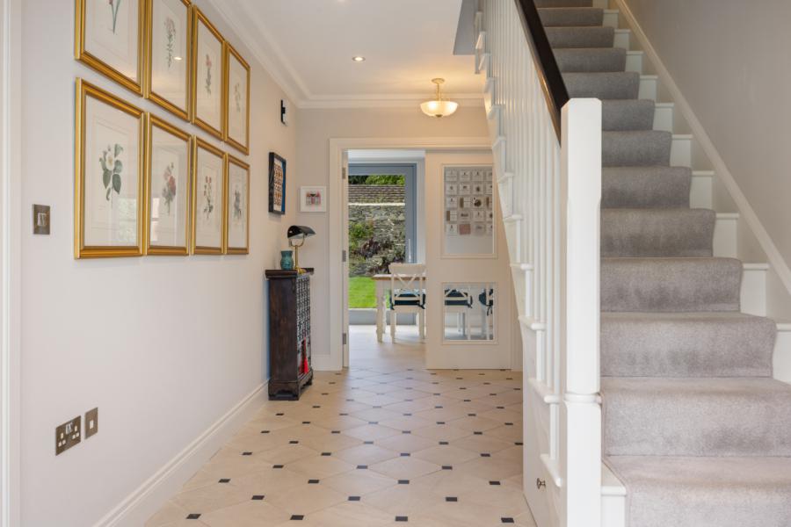
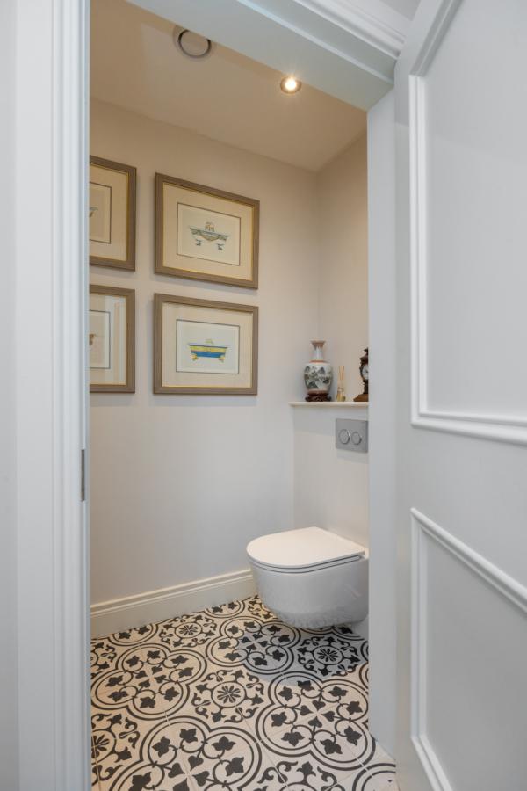


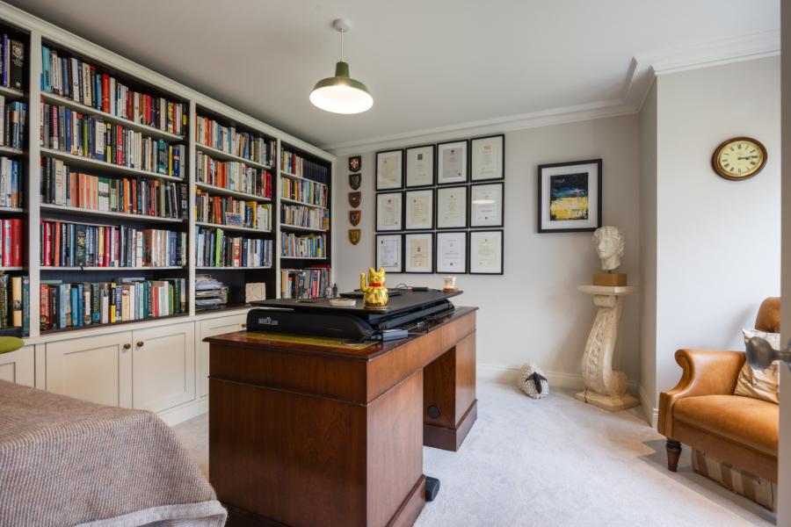















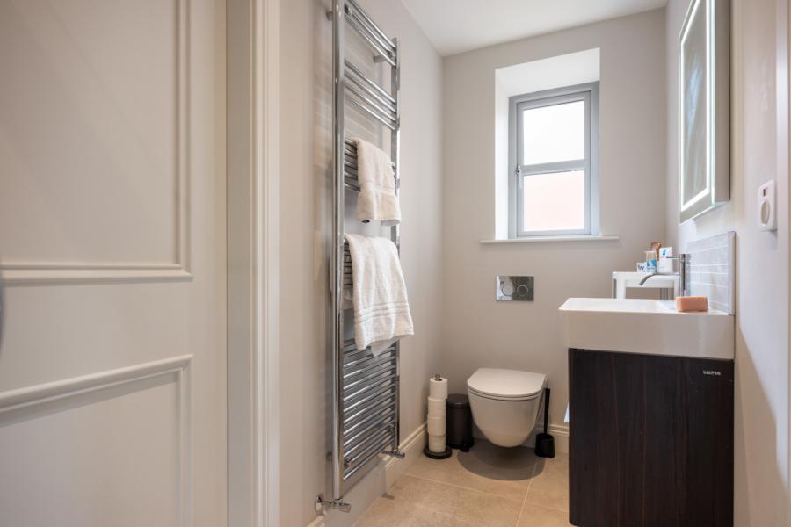

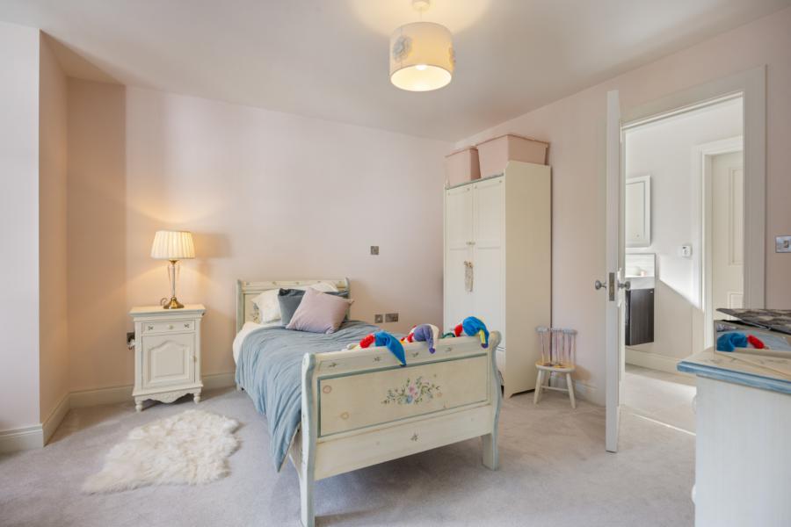


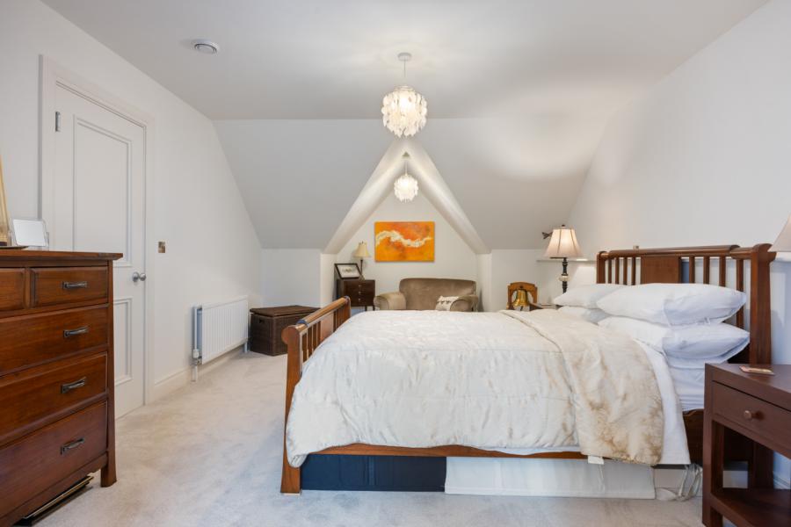






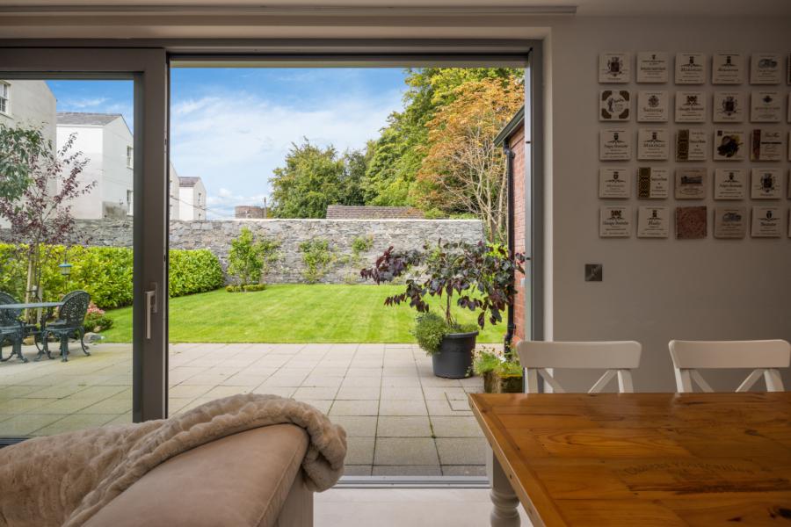

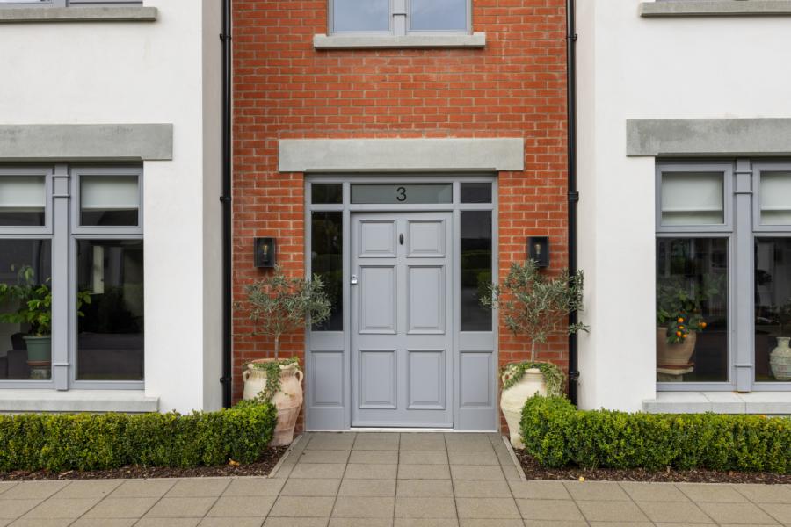
.jpg)
