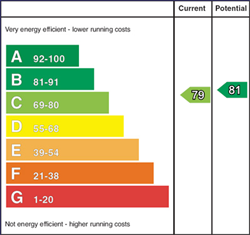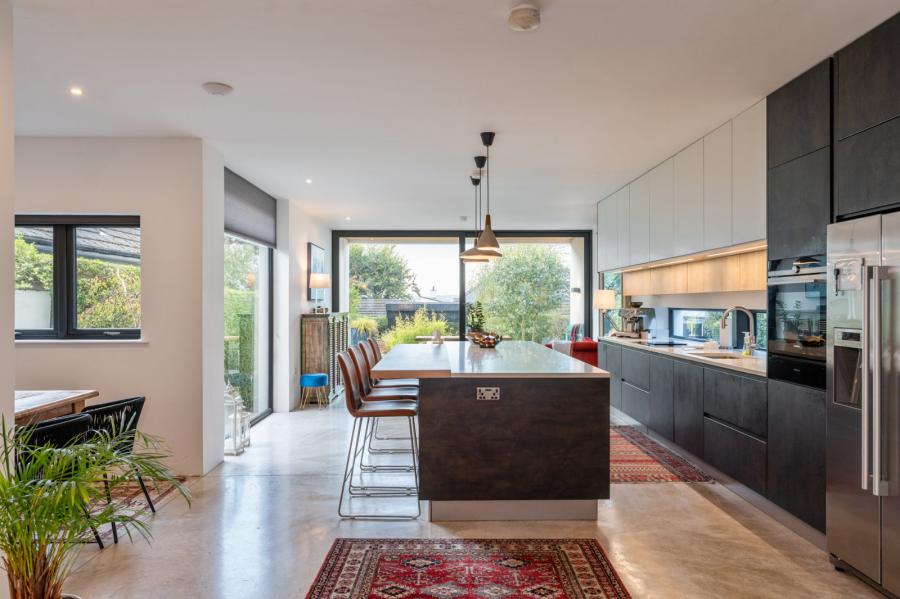4 Bed Semi-Detached House
5 Ardlee Avenue
Holywood, County Down, BT18 9LT
price
£650,000

Key Features & Description
Description
The homeowner´s perspective
This exceptional home was renovated with a `forever home´ in mind, thoughtfully designed to balance modern comfort, practicality, and everyday living.
Our vision was to make the house feel grounded and connected to nature, a home where every window offers a glimpse of greenery and calm.
From the natural light that moves through the open-plan living areas to the careful selection of materials and finishes, each detail was considered to create a home that blends simplicity, flow, and long-term ease of living.
Although Ardlee Avenue enjoys a lively and well-connected location in Holywood, we wanted the rear garden to serve as a private sanctuary - a peaceful outdoor retreat that feels worlds away from the bustle of daily life.
Perfectly positioned in the heart of Holywood, the property is within walking distance of the High Street amenities (offering cafés, bakeries, Michelin-recognised restaurants, local pubs, boutiques, supermarkets, butchers, and other services), coastal paths and sea, nature parks, gyms, golf clubs, excellent schools (Sullivan Upper, St. Patrick´s, Holywood Primary), and Holywood Train Station - providing direct access to Belfast City Centre in under 20 minutes while George Best Belfast City Airport is a short drive away - offering great connectivity without compromising peace, privacy, or community feel.
The homeowner´s perspective
This exceptional home was renovated with a `forever home´ in mind, thoughtfully designed to balance modern comfort, practicality, and everyday living.
Our vision was to make the house feel grounded and connected to nature, a home where every window offers a glimpse of greenery and calm.
From the natural light that moves through the open-plan living areas to the careful selection of materials and finishes, each detail was considered to create a home that blends simplicity, flow, and long-term ease of living.
Although Ardlee Avenue enjoys a lively and well-connected location in Holywood, we wanted the rear garden to serve as a private sanctuary - a peaceful outdoor retreat that feels worlds away from the bustle of daily life.
Perfectly positioned in the heart of Holywood, the property is within walking distance of the High Street amenities (offering cafés, bakeries, Michelin-recognised restaurants, local pubs, boutiques, supermarkets, butchers, and other services), coastal paths and sea, nature parks, gyms, golf clubs, excellent schools (Sullivan Upper, St. Patrick´s, Holywood Primary), and Holywood Train Station - providing direct access to Belfast City Centre in under 20 minutes while George Best Belfast City Airport is a short drive away - offering great connectivity without compromising peace, privacy, or community feel.
Rooms
Ground Floor
uPVC double-glazed front door with matching side panel.
Entrance / Hallway
Bright and welcoming with natural light, built-in understairs storage, and a custom-built cloakroom. Clean finishes and practical flooring connect smoothly to the main living spaces with sliding door, creating an inviting sense of flow.
Lounge 16'0" X 13'0" (4.88m X 3.96mIntoBay)
Hardwood floors flooring. A front living room with a traditional bow window provides a comfortable, adaptable space - perfect for relaxing, reading, or entertaining.
Bespoke Cloak Room
Electrical and Communications Room
Kitchen/Dining/Living Area 33'0" X 22'0" (10.06m X 6.70m)
At the centre of the home is the open-plan kitchen, dining, and family area. The bespoke kitchen features quartz work surfaces, a large island, inset Franke sink with Quooker hot-water tap, Siemens four-ring induction hob with downdraft extractor, pull-out bins, integrated oven and plate warmer, and dishwasher. Polished concrete floors with underfloor heating, ample storage, durable surfaces, and excellent lighting complete the space. Full-length aluminium, double glazed sliding doors lead to the decked patio and landscaped garden, creating a seamless indoor-outdoor connection ideal for family life and entertaining.
Ground Floor WC
Low-flush WC, vanity sink unit with chrome mixer taps, partly tiled walls, concrete floor, and low-voltage spotlighting.
Utility/Laundry Room 11'0" X 7'10" (3.35m X 2.40m)
A separate utility room with excellent range of fitted high-and low-level units, single drainer stainless steel sink unit with chrome mixer taps, laminate work surfaces and upstands, plumbed for washing machine, built in storage, low voltage spotlights.
First Floor
Landing & Loft /Rooftop Storage
Access to roofspace, hardwood floors, built in Hotpress with water cylinder, central air purifier.
Accessed via Slingsby ladder, a fully floored and insulated loft, the rooftop storage area provides additional space for seasonal items or long-term storage
Accessed via Slingsby ladder, a fully floored and insulated loft, the rooftop storage area provides additional space for seasonal items or long-term storage
Bedroom 1 (Master Bedroom Suite, Garden Facing) 18'0" X 10'0" (5.49m X 3.05m)
Hardwood floors, blackout blinds.
The principal bedroom features a bespoke dressing area, custom-made built-in wardrobes, ensuite shower room with a double walk-in rain shower and modern vanity. Floor-to-ceiling windows provide views over Belfast Lough, and a living roof adds a unique architectural feature.
The principal bedroom features a bespoke dressing area, custom-made built-in wardrobes, ensuite shower room with a double walk-in rain shower and modern vanity. Floor-to-ceiling windows provide views over Belfast Lough, and a living roof adds a unique architectural feature.
Ensuite Shower Room
Contemporary white suite comprises: Vanity sink unit with chrome mixer taps, large walk-in shower cubicle with chrome thermostatic shower unit, fully tiled walls, ceramic tiled floor, heated towel radiator, low voltage spotlights, extractor fan.
Dressing Room 5'0" X 3'0" (1.52m X 0.91m)
Excellent range of built-in wardrobes, shelving and hanging, Hardwood floors, low voltage spotlights.
Family Shower Room
A bright, modern family shower room completes the upper floor, featuring sleek contemporary tiling, chrome fittings, and a practical layout. The white suite includes a spacious walk-in shower with thermostatic controls, vanity sink, low-flush WC, heated towel radiator, and fully tiled walls with a ceramic floor. Access to the living roof.
Bedroom 2 (Garden Facing), Living Roof 12'0" X 11'0" (3.66m X 3.35m)
Hardwood floors, built-in custom wardrobes, bespoke blackout blinds. Access to the living roof.
Bedroom 3 (Street Facing) 12'0" X 11'0" (3.66m X 3.35m)
Hardwood floors, built-in custom wardrobes, bespoke blackout blinds.
Bedroom 4 - Study (Street Facing) 8'0" X 8'0" (2.44m X 2.44m)
Hardwood floors, bespoke blinds.
Outside
Driveway And Exterior
A tarmac driveway accommodates two to three cars and includes power supply for electric vehicle charging, exterior lighting, bespoke gate for added privacy.
Garden And Patio
The south-facing garden is thoughtfully designed with mature trees, wildflower beds, kitchen garden boxes and shrubs. Gravel paths and seating areas create a versatile space for relaxation, entertaining, and family life. Outside power, outside lighting.
Garden Room/Home Office
The detached, fully insulated garden room, hardwood floors, power, lighting, uPVC double glazed sliding patio doors to decked patio - ideal for gym or office.
In Summary
Thoughtfully redesigned for modern living, ready to move in, this home combines architectural quality, sustainable design, and natural tranquility - all within one of Holywood´s most desirable locations.
Broadband Speed Availability
Potential Speeds for 5 Ardlee Avenue
Max Download
1800
Mbps
Max Upload
220
MbpsThe speeds indicated represent the maximum estimated fixed-line speeds as predicted by Ofcom. Please note that these are estimates, and actual service availability and speeds may differ.
Property Location

Mortgage Calculator
Contact Agent

Contact Simon Brien (Holywood)
Request More Information
Requesting Info about...
5 Ardlee Avenue, Holywood, County Down, BT18 9LT

By registering your interest, you acknowledge our Privacy Policy

By registering your interest, you acknowledge our Privacy Policy



























