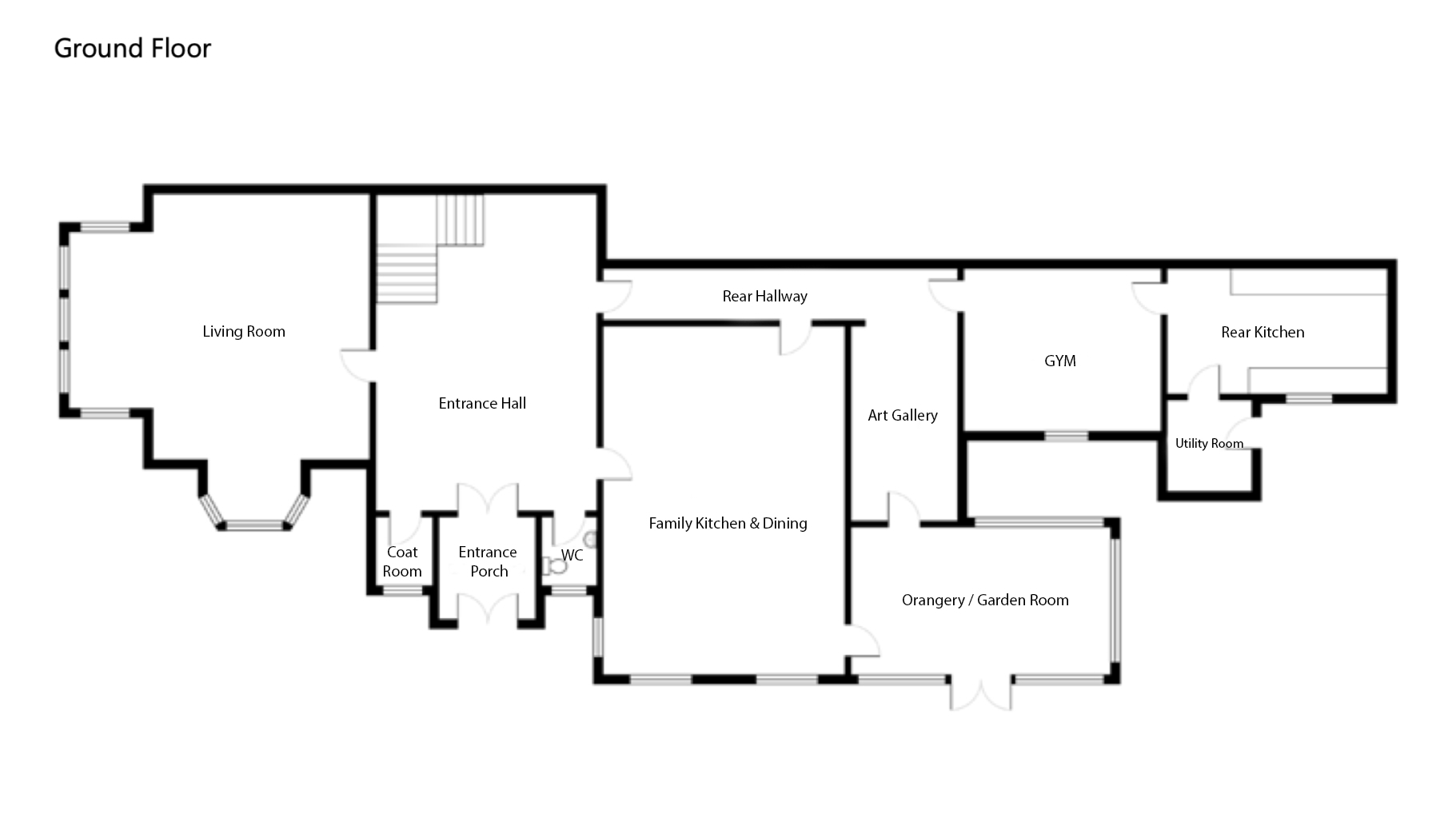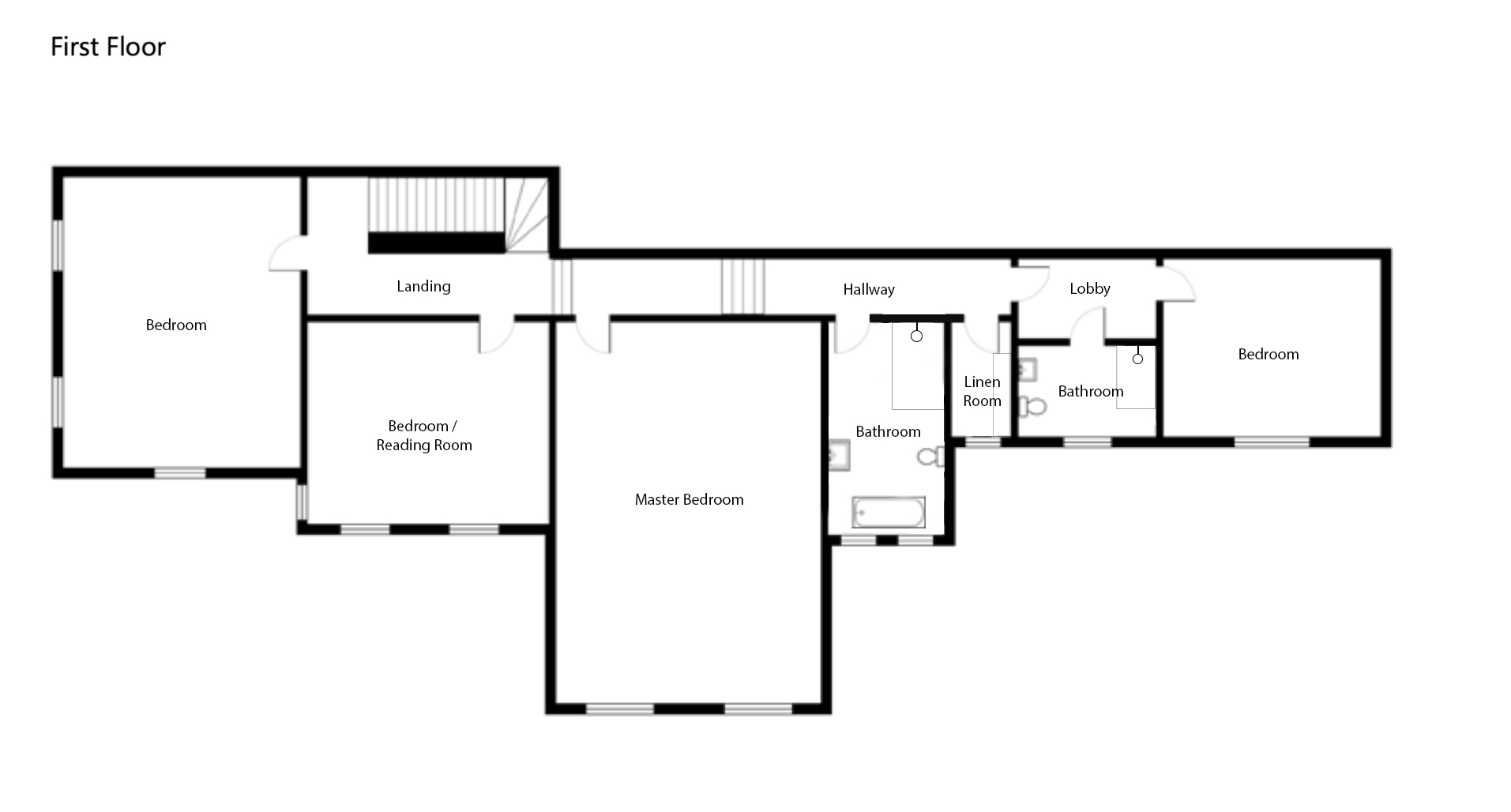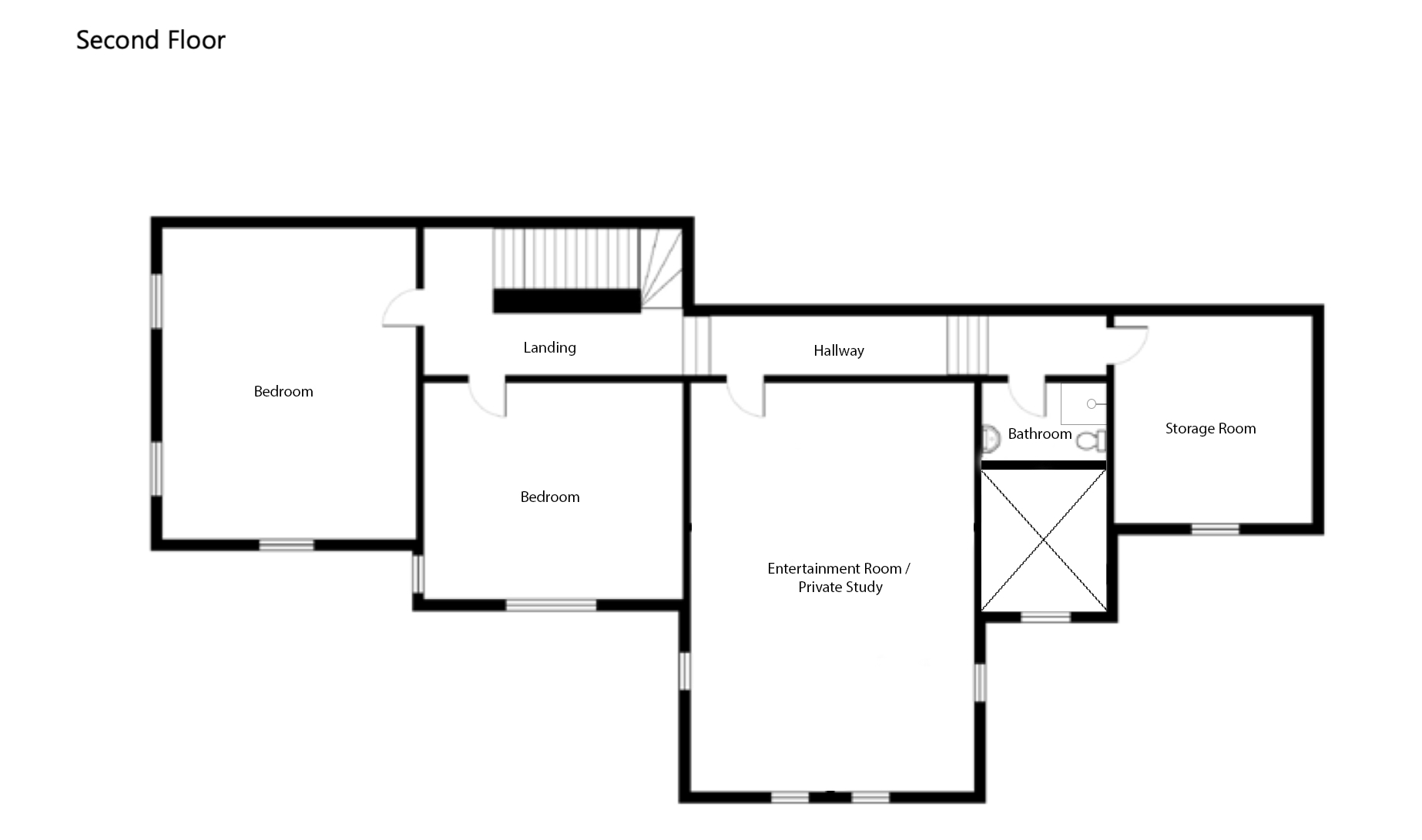5 Bed Semi-Detached House
Tudor Hall, 5 Tudor Park
Holywood, County Down, BT18 0NX
price
£1,350,000
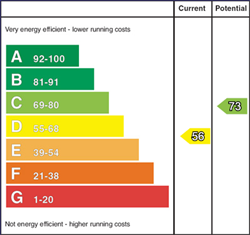
Key Features & Description
Description
Built in the 1840s by Belfast merchant Henry Murney of High Street, Tudor Hall stands as a remarkable example of period architecture blended seamlessly with modern refinement. This exceptional Grade B1 Listed Tudor-Gothic residence has been sympathetically and comprehensively restored, with every detail carefully considered to preserve its historic charm while ensuring comfort, style, and functionality for contemporary living.
The property itself is steeped in history, reflecting the fully-fledged neo-Elizabethan style of architecture, and is enhanced by its striking façade, elegant proportions, and timeless period detailing. Beyond the impressive exterior, the interiors showcase a harmonious balance of grandeur and warmth, with original features beautifully complemented by high-quality modern upgrades.
Set within approximately half an acre of landscaped gardens and private woodland, the home enjoys an enviable sense of peace and seclusion, all while being only a short stroll from Holywood´s vibrant High Street. Its elevated position affords picturesque views across Belfast Lough, adding to the sense of prestige and tranquility.
Rarely does a residence of such architectural significance, heritage, and quality come to the market. Tudor Hall is not only a fine example of neo-Elizabethan design but also a true sanctuary, offering a unique lifestyle opportunity in one of Holywood´s most desirable and private settings.
Built in the 1840s by Belfast merchant Henry Murney of High Street, Tudor Hall stands as a remarkable example of period architecture blended seamlessly with modern refinement. This exceptional Grade B1 Listed Tudor-Gothic residence has been sympathetically and comprehensively restored, with every detail carefully considered to preserve its historic charm while ensuring comfort, style, and functionality for contemporary living.
The property itself is steeped in history, reflecting the fully-fledged neo-Elizabethan style of architecture, and is enhanced by its striking façade, elegant proportions, and timeless period detailing. Beyond the impressive exterior, the interiors showcase a harmonious balance of grandeur and warmth, with original features beautifully complemented by high-quality modern upgrades.
Set within approximately half an acre of landscaped gardens and private woodland, the home enjoys an enviable sense of peace and seclusion, all while being only a short stroll from Holywood´s vibrant High Street. Its elevated position affords picturesque views across Belfast Lough, adding to the sense of prestige and tranquility.
Rarely does a residence of such architectural significance, heritage, and quality come to the market. Tudor Hall is not only a fine example of neo-Elizabethan design but also a true sanctuary, offering a unique lifestyle opportunity in one of Holywood´s most desirable and private settings.
Rooms
Ground Floor
Entrance Porch 8'2" X 7'11" (2.50m X 2.41m)
Double opening entrance door with glass side panels. Ornate period tiled floor. Double opening glazed doors to:
Entrance Hall 24'8" X 17'2" (7.52m X 5.23m)
Impressive reception hall with restored hardwood strip flooring, ornate cornice detail and ceiling rose. Feature staircase to First Floor.
WC
Traditional style suite with wash hand basin and low flush WC. Hardwood strip floor.
Cloakroom
Hanging space. Restored hardwood strip floor.
Drawing Room 25'11" X 23'2" (7.90m X 7.06m)
Views over the garden and Belfast Lough. Magnificent reception room with restored hardwood strip flooring, corniced ceiling, period open fire and hearth.
Kitchen/Dining Room 27'3" X 18'11" (8.30m X 5.77m)
Corniced ceiling and ceiling rose. Period open fire with hearth, restored hardwood strip flooring, working original shutters. Integrated premium appliances, bespoke carpentry and a large Calcutta Viola marble island. Access to Garden Room.
Garden Room 20'4" X 11'5" (6.20m X 3.48m)
Hardwood strip floor. Double opening doors to side garden.
Rear Hallway
Hardwood strip flooring.
Art Gallery 14'11" X 8'3" (4.55m X 2.51m)
Hardwood strip floor. Access to Garden Room.
Gym 14'2" X 13'10" (4.32m X 4.22m)
Half tiled walls, quarry tiled floor.
Second Kitchen 17'1" X 12'5" (5.20m X 3.78m)
Excellent range of fitted solid wood high and low level units. Porcelain sink with chrome mixer taps. Plumbed for washing machine and dishwasher. Space for electric cooker and fridge freezer. Quarry tiled floor, half tiled walls.
Boiler/Utility Room 6'8" X 6'6" (2.03m X 1.98m)
New gas-fired central heating boiler. Quarry tiled floor, half tiled walls. Access to enclosed yard.
First Floor
Bedroom 1 20'7" X 15'8" (6.27m X 4.78m)
Views across Belfast Lough. Corniced ceiling. Hardwood strip floor surround with central carpet.
Reading Room/Open Landing 16'11" X 14'5" (5.16m X 4.40m)
Views over the garden and Lough. Period fireplace and restored hardwood floor.
Principal Bedroom (2) 26'8" X 19'0" (8.13m X 5.80m)
Expansive principal room with views over the garden and Lough. Corniced ceiling, hardwood flooring and period fireplace.
Bathroom 14'11" X 8'3" (4.55m X 2.51m)
Large walk-in shower with overhead and handheld attachment. Wall-hung WC, wash hand basin, Amtico flooring, heated towel rail.
Rear Landing
Corniced ceiling. Carpet.
Bathroom 9'11" X 7'9" (3.02m X 2.36m)
Half tiled walls. Large walk-in shower with overhead and handheld attachment. Wall-hung WC, wash hand basin, Amtico flooring, heated towel rail.
Bedroom 3 15'8" X 12'2" (4.78m X 3.70m)
Corniced ceiling. Carpet. Period tiled fireplace.
Linen Room
Shelving and secondary boiler for upper floor
Second Floor
Bedroom 4 18'5" X 16'4" (5.61m X 4.98m)
Views across Belfast Lough. Fitted with full-length wardrobes. Wooden floor surround and central carpet.
Bedroom 5 16'4" X 14'8" (4.98m X 4.47m)
Views across Belfast Lough and gardens. Period tiled fireplace. Carpet.
Rear Landing 13'10" X 9'8" (4.22m X 2.95m)
Carpet.
Office Suite 26'8" X 19'0" (8.13m X 5.80m)
2 16'9" X 9'5" (5.10m X 2.87m)
3 16'10" X 9'5" (5.13m X 2.87m)
4 13'7" X 13'2" (4.14m X 4.01m)
Flexible office/creative spaces with views over Belfast Lough and garden. Period fireplaces. Carpet.
Bathroom 8'2" X 8'3" (2.50m X 2.51m)
Shower enclosure, wash hand basin, wall-hung WC, Amtico flooring.
Enclosed Yard
Fully quarry paved. Water supply.
Outside Store/Garage 17'0" X 11'6" (5.18m X 3.50mAtwidestpoints)
Twin Belfast sink. Quarry tiled floor. Power and light. Covered wood store.
Outside
o Newly landscaped with feature planting and shrub beds
o Golden gravel driveway and pathways
o Secure fencing, gates and hedge boundaries
o Expansive lawns and numerous outdoor entertaining areas with garden and Lough views
o A rare private woodland with a variety of species and seasonal wildflowers, offering both seclusion and a natural retreat
o Golden gravel driveway and pathways
o Secure fencing, gates and hedge boundaries
o Expansive lawns and numerous outdoor entertaining areas with garden and Lough views
o A rare private woodland with a variety of species and seasonal wildflowers, offering both seclusion and a natural retreat
Broadband Speed Availability
Potential Speeds for 5 Tudor Park
Max Download
1800
Mbps
Max Upload
220
MbpsThe speeds indicated represent the maximum estimated fixed-line speeds as predicted by Ofcom. Please note that these are estimates, and actual service availability and speeds may differ.
Property Location

Mortgage Calculator
Contact Agent

Contact Simon Brien (Holywood)
Request More Information
Requesting Info about...
Tudor Hall, 5 Tudor Park, Holywood, County Down, BT18 0NX
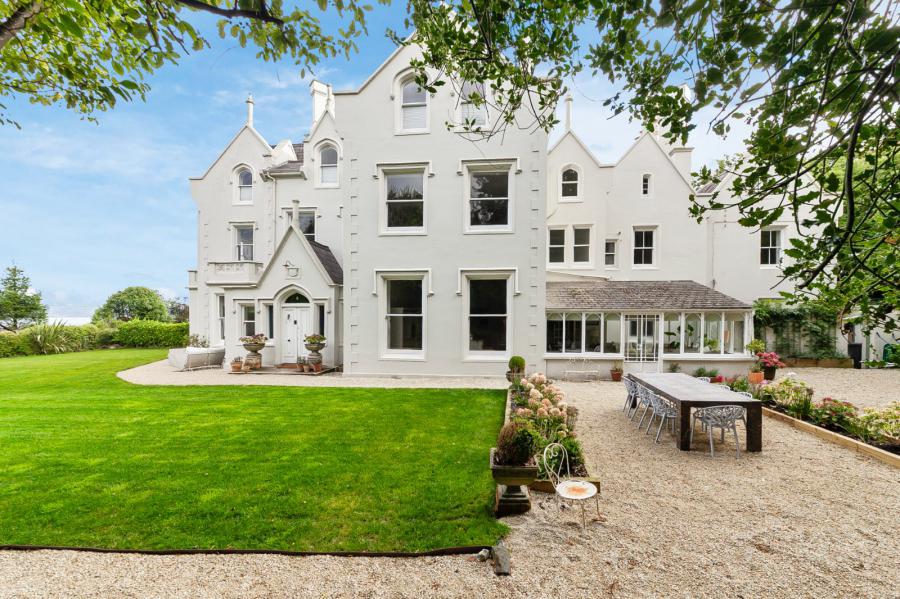
By registering your interest, you acknowledge our Privacy Policy

By registering your interest, you acknowledge our Privacy Policy

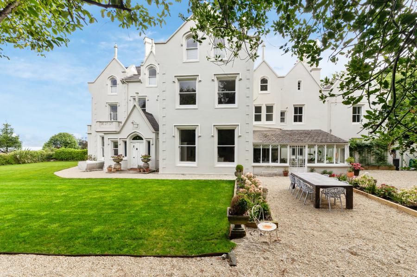
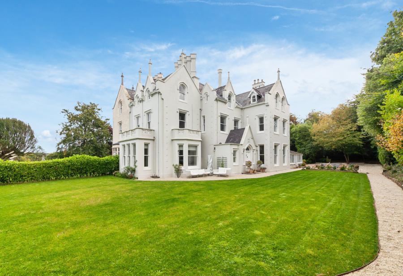
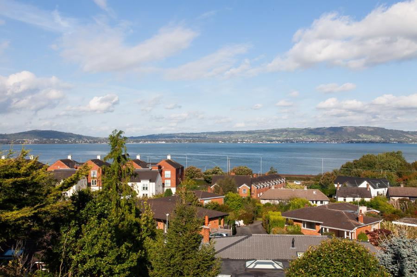
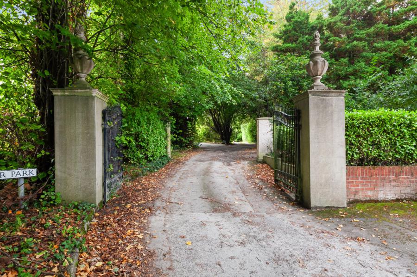
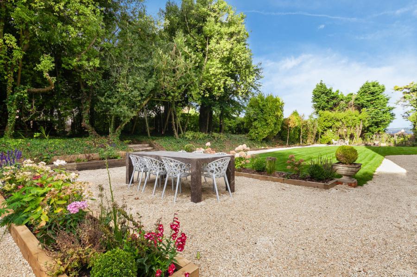

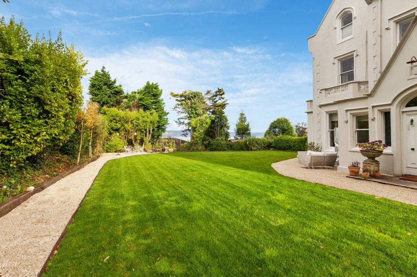
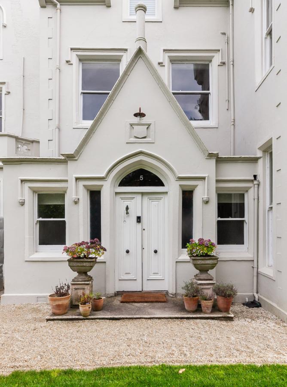

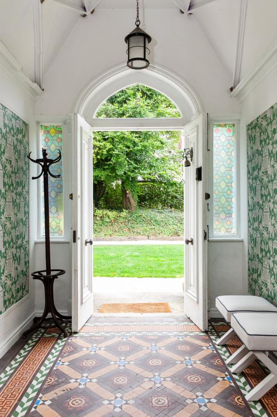
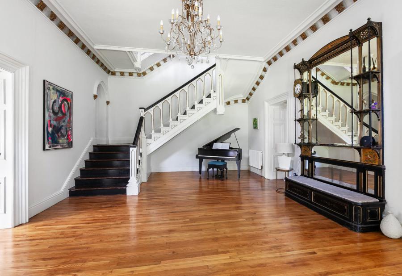

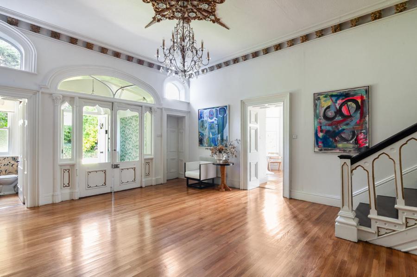



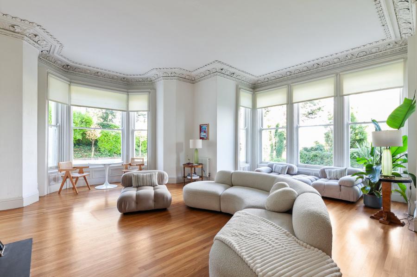







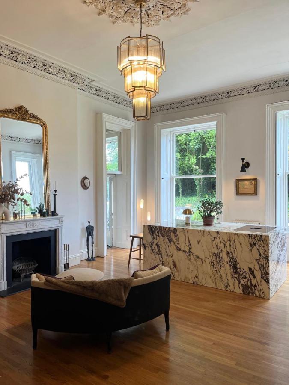
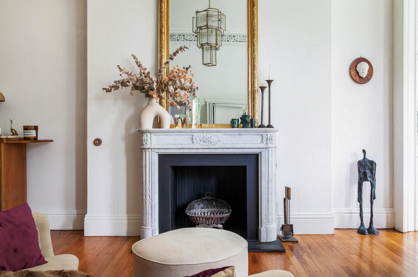


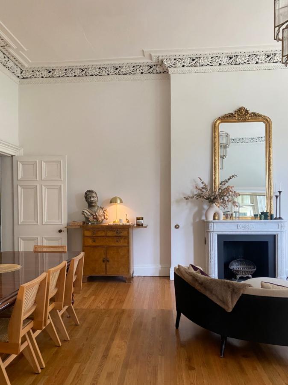

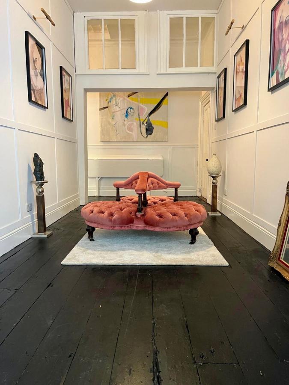

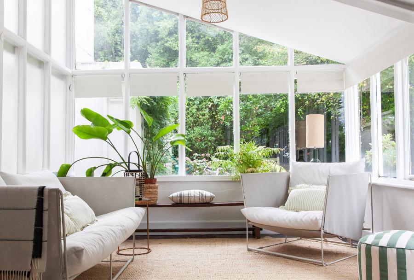
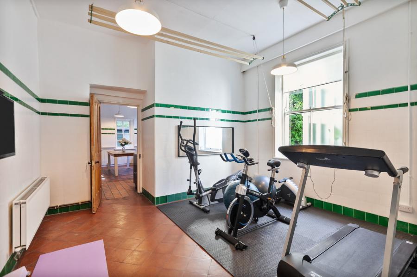
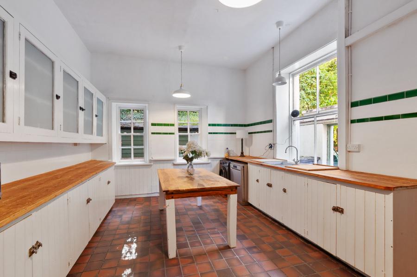
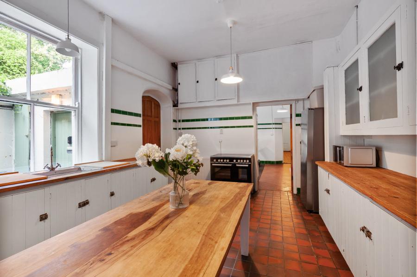




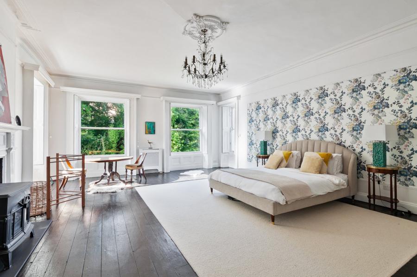

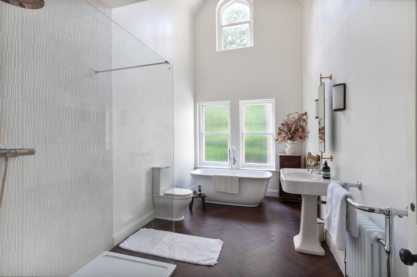
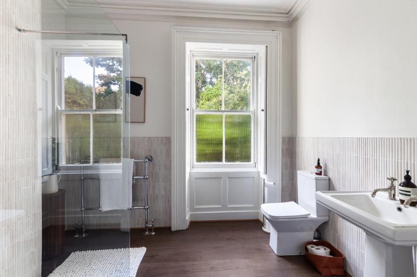

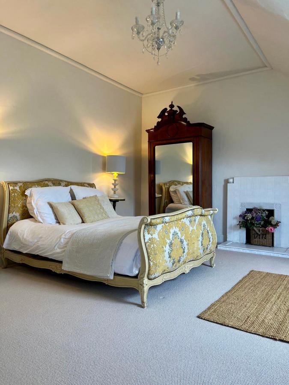


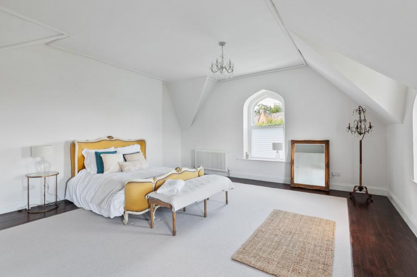

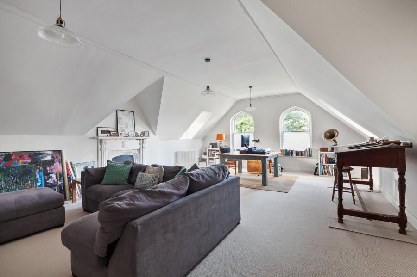

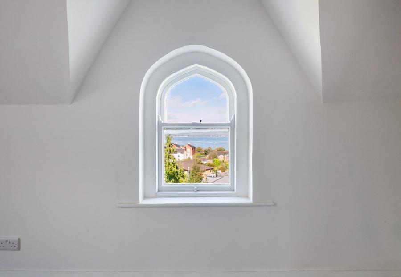

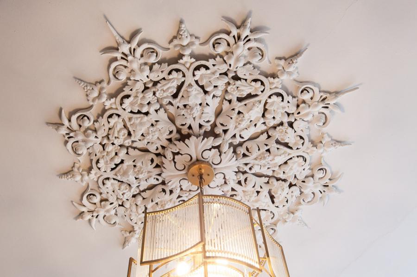

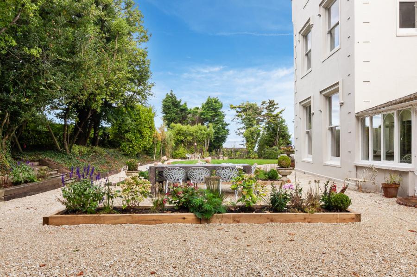
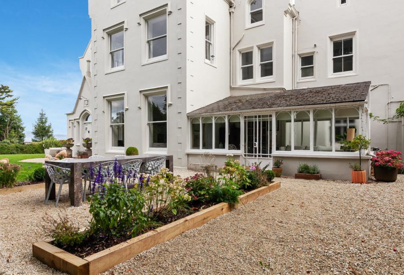
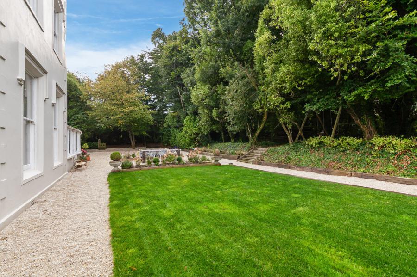


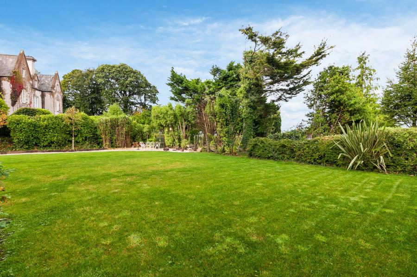
.jpg)
