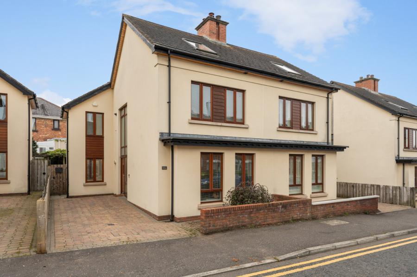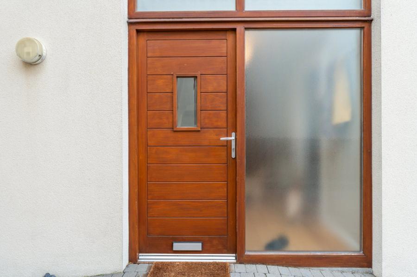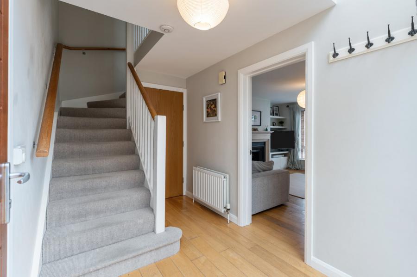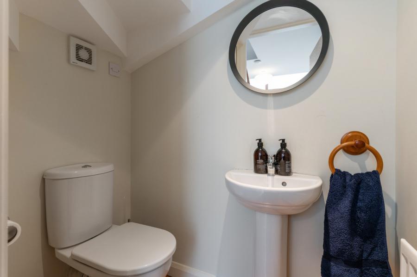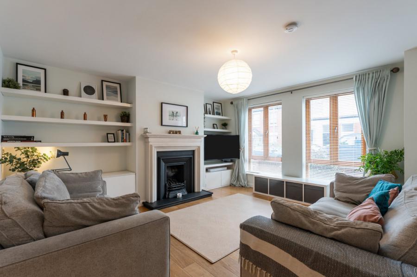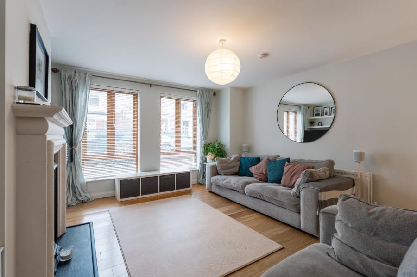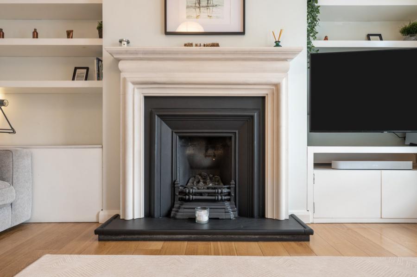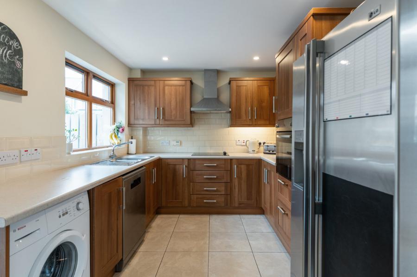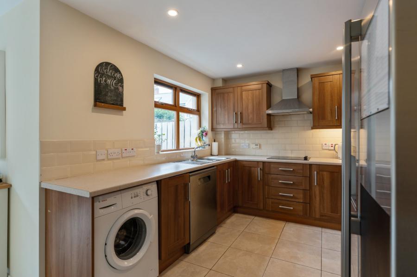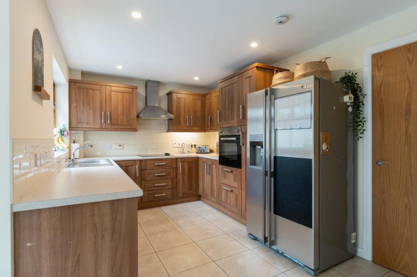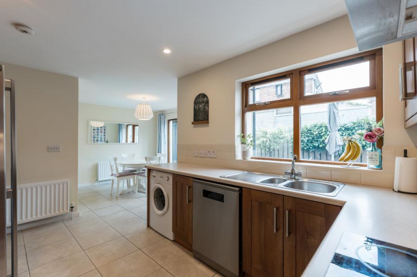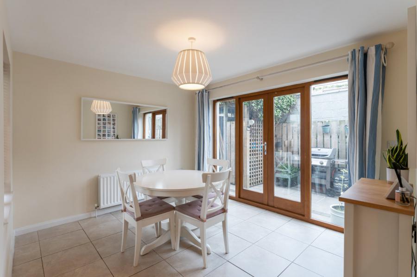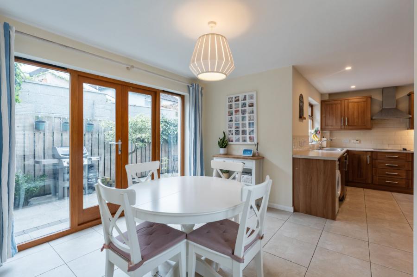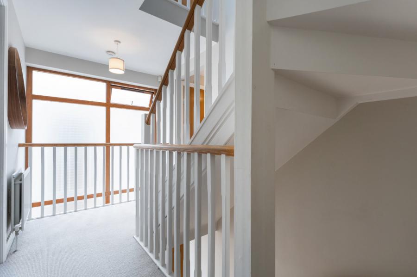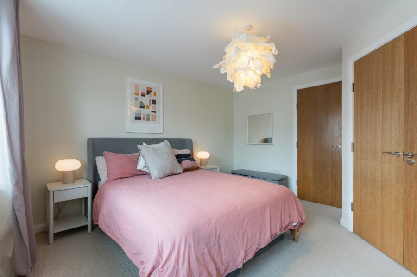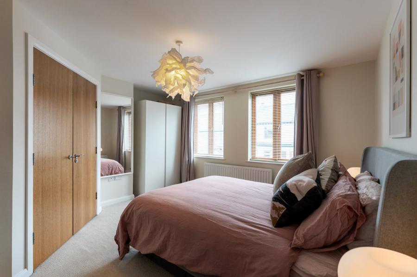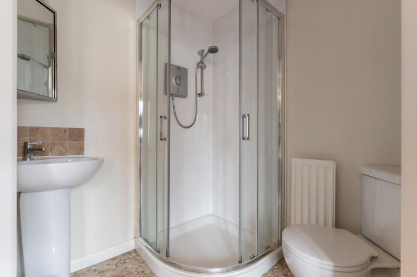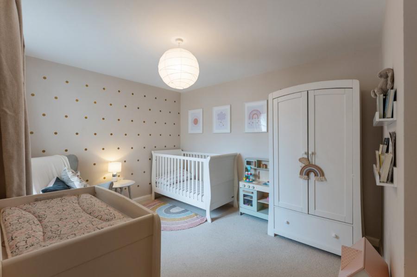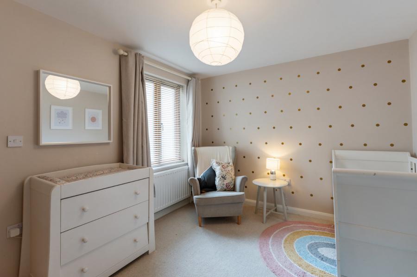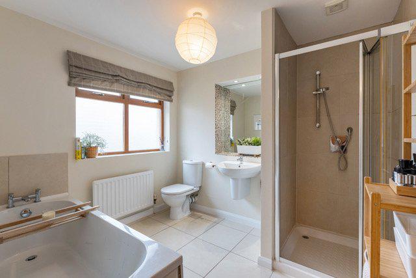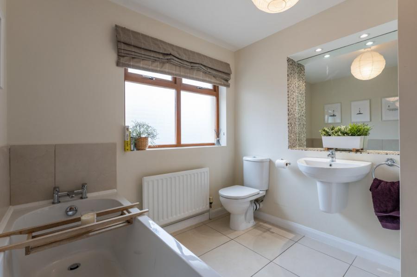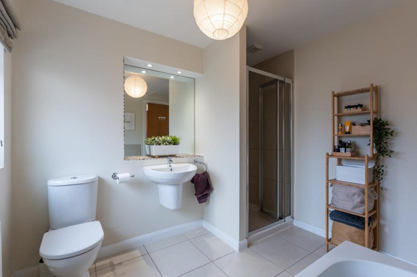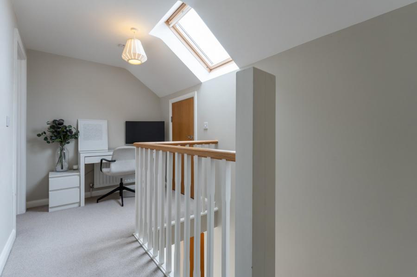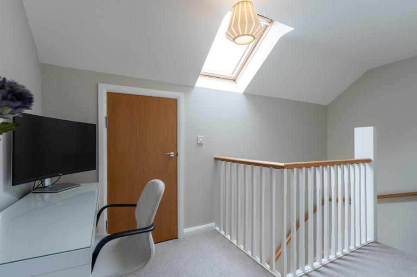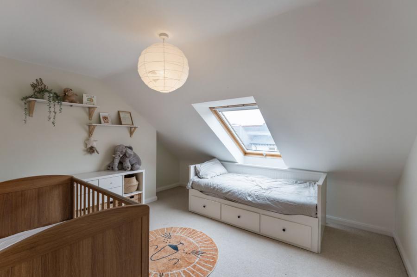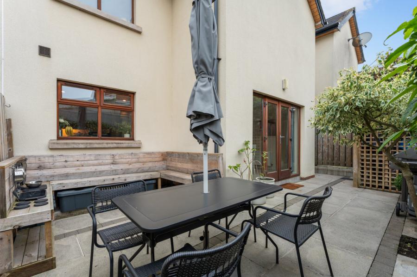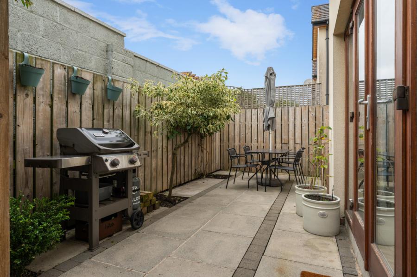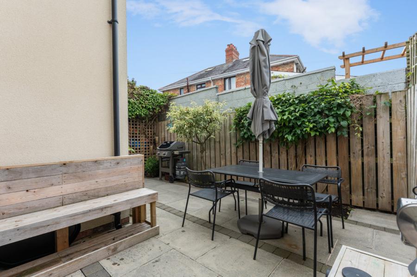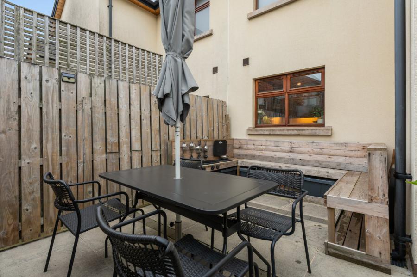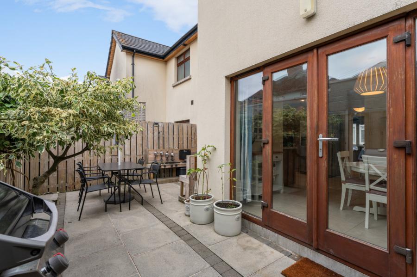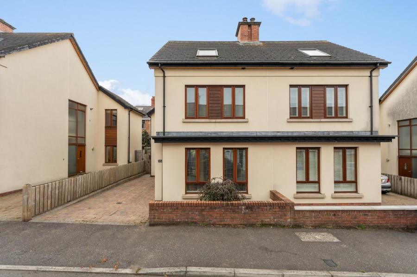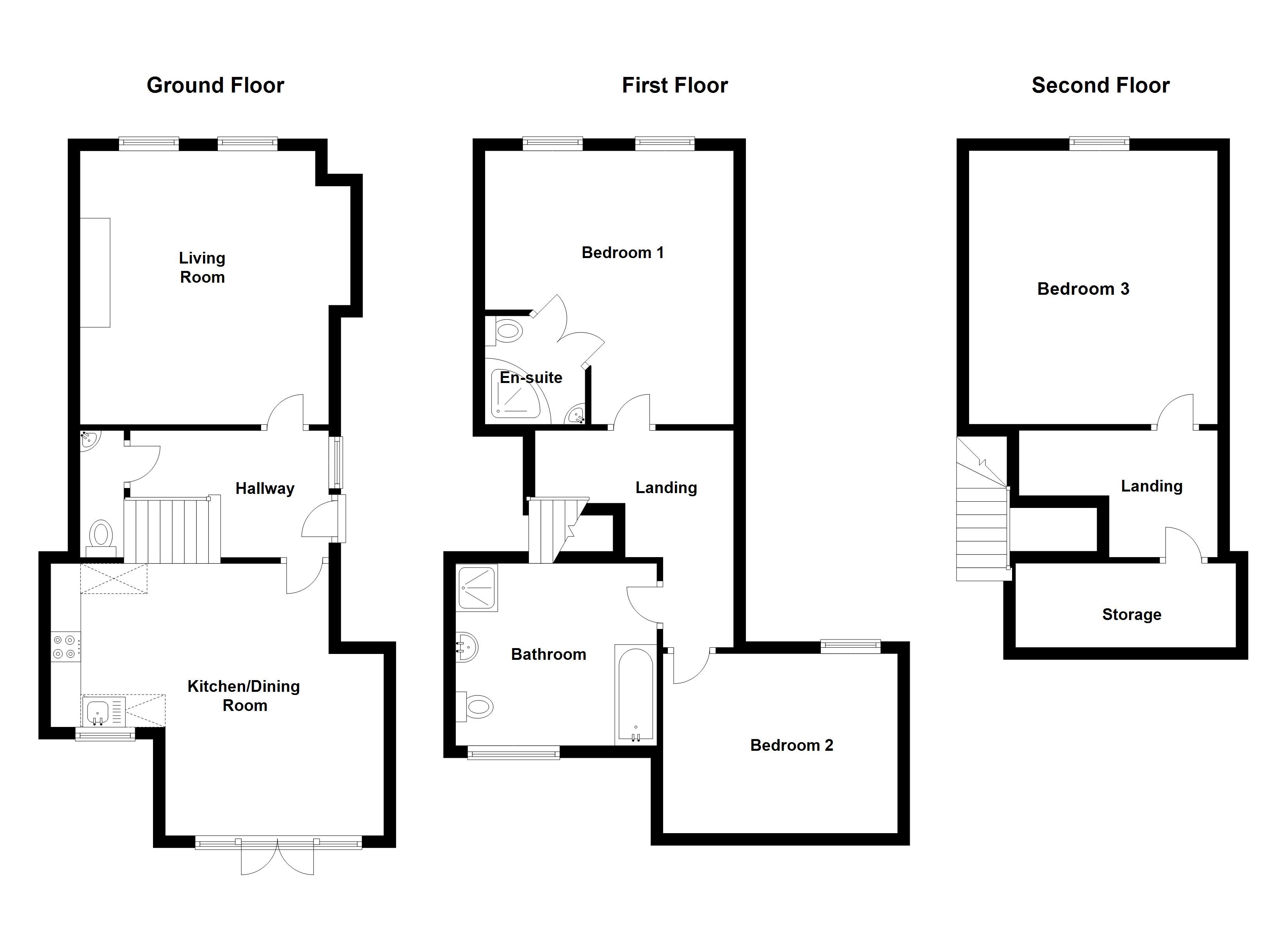3 Bed Semi-Detached House
113A, Downshire Road
Holywood, County Down, BT18 9LY
price
£375,000
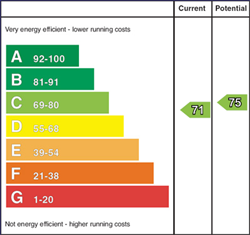
Key Features & Description
Description
113A Downshire Road is a beautifully presented and deceptively spacious semi-detached home offering contemporary comfort, stylish living, and incredible convenience-all within walking distance of Holywood´s vibrant town centre.
Spread over three floors there is spacious living room, separate kitchen open plan to dining, three well appointed bedrooms, principal with ensuite shower room and contemporary bathroom with four piece white suite.
A ground floor WC, enclosed rear patio and off street private parking add to the list of features this superb property has to offer! All in all a rare find and viewing at your earliest convenience is strongly recommended.
113A Downshire Road is a beautifully presented and deceptively spacious semi-detached home offering contemporary comfort, stylish living, and incredible convenience-all within walking distance of Holywood´s vibrant town centre.
Spread over three floors there is spacious living room, separate kitchen open plan to dining, three well appointed bedrooms, principal with ensuite shower room and contemporary bathroom with four piece white suite.
A ground floor WC, enclosed rear patio and off street private parking add to the list of features this superb property has to offer! All in all a rare find and viewing at your earliest convenience is strongly recommended.
Rooms
Ground Floor
Hardwood front door and double glazed side panel.
Spacious Reception Hall
Solid wood floor, under stairs storage cupboard.
Ground Floor WC
Low flush WC, pedestal wash hand basin with chrome mixer taps, solid wood floor.
Kitchen / Living / Dining 21'2" X 15'0" (6.45m X 4.57m)
Range of high and low level shaker style units, laminate work surfaces, space for fridge freezer, plumbed for washing machine, plumbed for dishwasher, ceramic tiled floor, electric oven, ceramic hob, stainless steel extractor hood over, partly tiled walls hardwood double glazed French doors to patio garden.
Living Room 14'4" X 13'7" (4.37m X 4.14m)
Solid wood floor, Sandstone fireplace surround with cast iron inset and slate hearth, built in storage.
First Floor
2 built in storage cupboards, 1 with gas boiler.
Bedroom 1 13'7" X 12'7" (4.14m X 3.84m)
Ensuite Shower Room
Low flush WC, corner shower cubicle with electric shower unit, pedestal wash hand basin with chrome mixer taps, tiled splashback, extractor fan.
Bedroom 2 12'4" X 9'7" (3.76m X 2.92m)
Bathroom
Contemporary suite comprising: Low flush WC, wash hand basin with feature mirror and lighting above, panelled bath with chrome mixer tap, fully tiled shower enclosure with chrome shower fitments, tiled floor, partly tiled walls.
Second Floor
Study area. Storage into eaves.
Bedroom 3 12'2" X 11'2" (3.70m X 3.40m)
Velux window.
Outside.
Enclosed rear yard in paving. Brick pavior driveway parking to front for 2 cars.
Broadband Speed Availability
Potential Speeds for 113A, 113A, Downshire Road
Max Download
1800
Mbps
Max Upload
220
MbpsThe speeds indicated represent the maximum estimated fixed-line speeds as predicted by Ofcom. Please note that these are estimates, and actual service availability and speeds may differ.
Property Location

Mortgage Calculator
Contact Agent

Contact Simon Brien (Holywood)
Request More Information
Requesting Info about...
113A, Downshire Road, Holywood, County Down, BT18 9LY
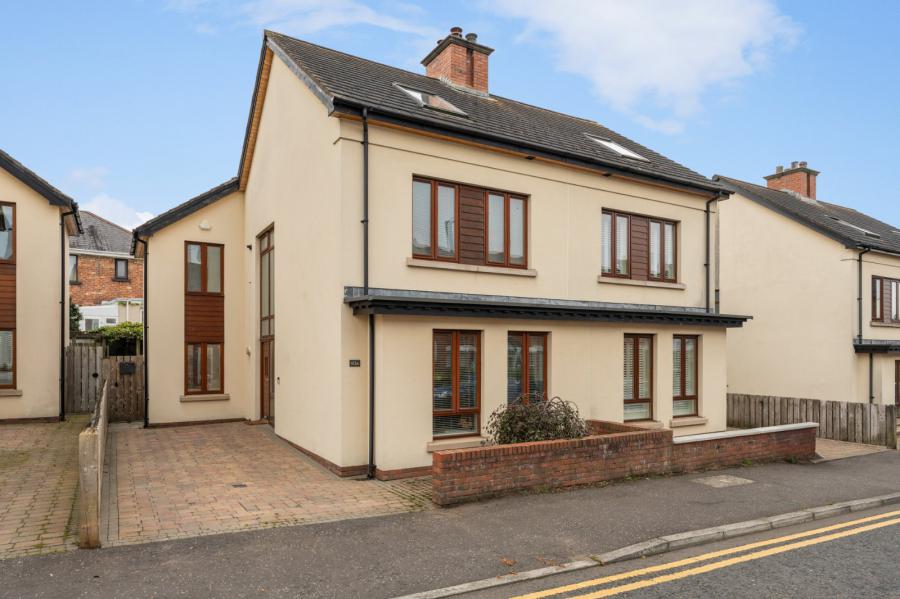
By registering your interest, you acknowledge our Privacy Policy

By registering your interest, you acknowledge our Privacy Policy

